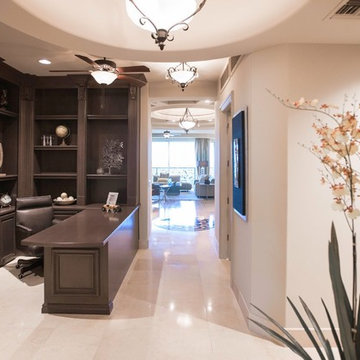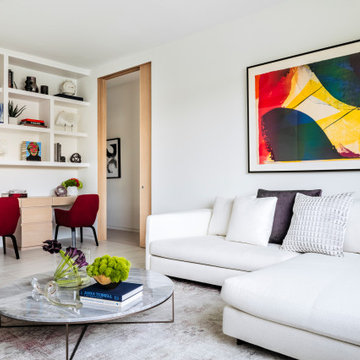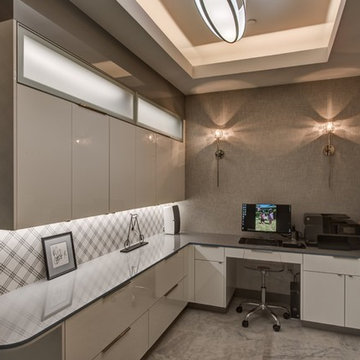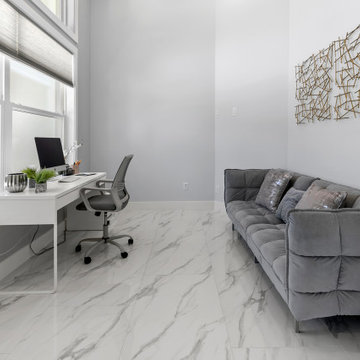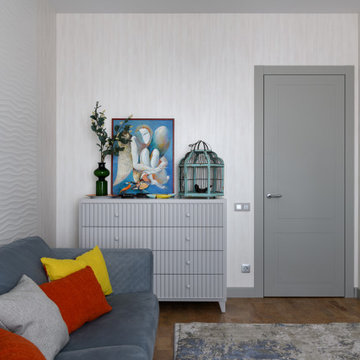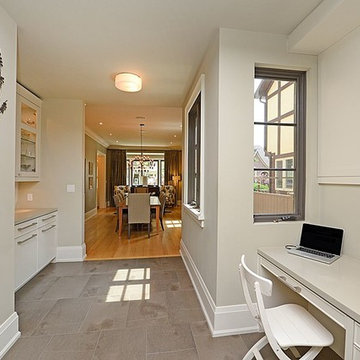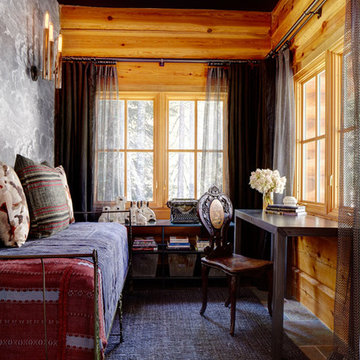書斎 (コルクフローリング、大理石の床、スレートの床) の写真
絞り込み:
資材コスト
並び替え:今日の人気順
写真 81〜100 枚目(全 423 枚)
1/5
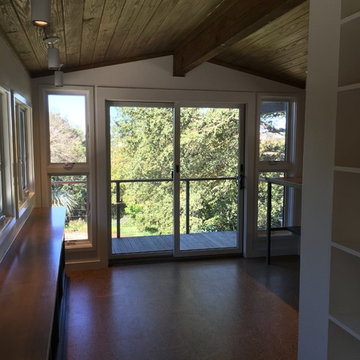
The second level office 'Nest' addition pops out of the low-slung original metal roof. Ceiling height is kept low to minimize the scale at the front of the home. Cork floors, stained pine ceiling decking. Light from four directions. Cable railing at balcony is barely visible.
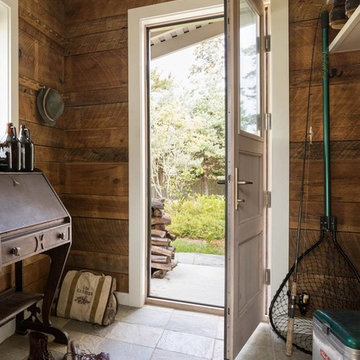
Work in peace from this custom, rustic home office with slate tile floors and antique desk.
Trent Bell Photography
ポートランド(メイン)にあるビーチスタイルのおしゃれな書斎 (ベージュの壁、スレートの床、暖炉なし、自立型机、マルチカラーの床) の写真
ポートランド(メイン)にあるビーチスタイルのおしゃれな書斎 (ベージュの壁、スレートの床、暖炉なし、自立型机、マルチカラーの床) の写真
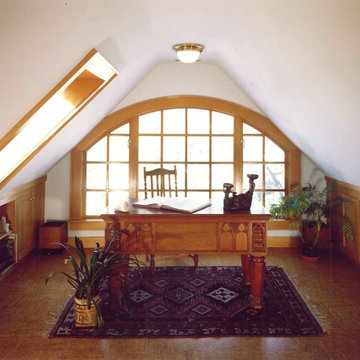
Photo copyright William Hegy
シアトルにある高級な小さなトラディショナルスタイルのおしゃれな書斎 (白い壁、コルクフローリング、暖炉なし、自立型机) の写真
シアトルにある高級な小さなトラディショナルスタイルのおしゃれな書斎 (白い壁、コルクフローリング、暖炉なし、自立型机) の写真
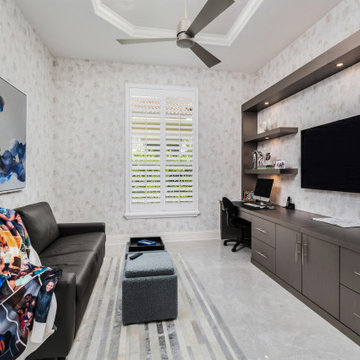
Mixing contemporary style with traditional architectural features, allowed us to put a fresh new face, while keeping the familiar warm comforts. Multiple conversation areas that are cozy and intimate break up the vast open floor plan, allowing the homeowners to enjoy intimate gatherings or host grand events. Matching white conversation couches were used in the living room to section the large space without closing it off. A wet bar was built in the corner of the living room with custom glass cabinetry and leather bar stools. Carrera marble was used throughout to coordinate with the traditional architectural features. And, a mixture of metallics were used to add a touch of modern glam.
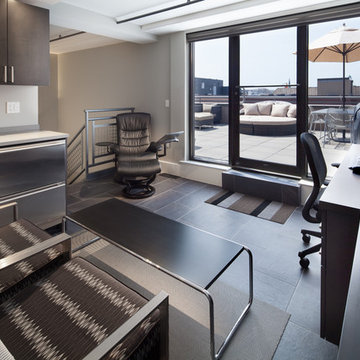
ワシントンD.C.にあるお手頃価格の中くらいなコンテンポラリースタイルのおしゃれな書斎 (グレーの壁、スレートの床、暖炉なし、造り付け机) の写真
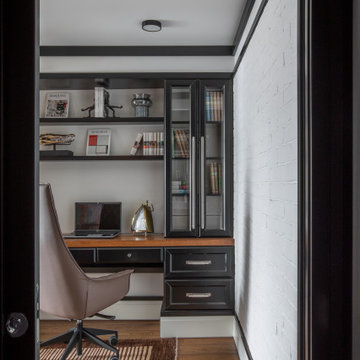
Кабинет, как и другие комнаты, решен в монохроме, но здесь мы добавили нотку лофта - кирпичная стена воссоздана на месте старой облицовки. Белого кирпича нужного масштаба мы не нашли, пришлось взять бельгийский клинкер ручной формовки и уже на месте красить; этот приём добавил глубины, создавая на гранях едва заметную потёртость. Мебельная композиция, изготовленная частным ателье, делится на 2 зоны: встроенный рабочий стол и шкафы напротив, куда спрятаны контроллеры системы аудио-мультирум и серверный блок.
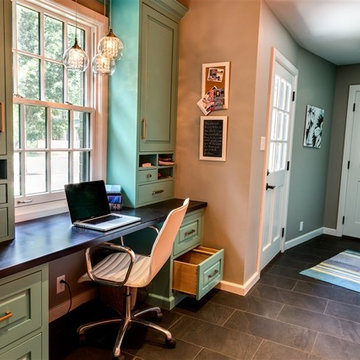
Deborah Walker
ウィチタにあるお手頃価格の小さなトランジショナルスタイルのおしゃれな書斎 (グレーの壁、造り付け机、スレートの床、暖炉なし、茶色い床) の写真
ウィチタにあるお手頃価格の小さなトランジショナルスタイルのおしゃれな書斎 (グレーの壁、造り付け机、スレートの床、暖炉なし、茶色い床) の写真
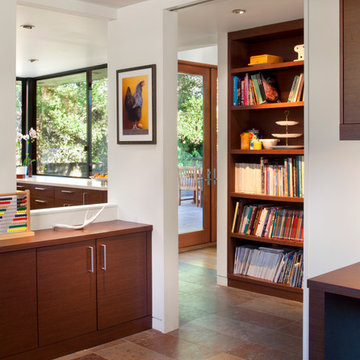
The study room has a large pocket door so it can be closed off when wanted. A smooth tight fitted slate floor makes for easy cleaning. Again a lot of built-in cabinets, bookcases and desks are designed-in.
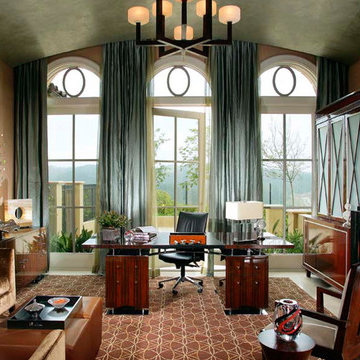
ASID award winning power office reminiscent of the art deco styling of French designer Emile-Jacques Ruhlman. Judges ruled it a high-tech room that is polished and lush; a refreshing balance of masculinity and elegant contemporary style.
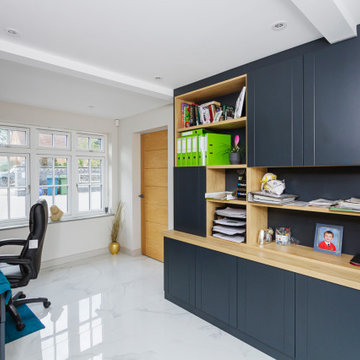
Project Completion
The property is an amazing transformation. We've taken a dark and formerly disjointed house and broken down the rooms barriers to create a light and spacious home for all the family.
Our client’s love spending time together and they now they have a home where all generations can comfortably come together under one roof.
The open plan kitchen / living space is large enough for everyone to gather whilst there are areas like the snug to get moments of peace and quiet away from the hub of the home.
We’ve substantially increased the size of the property using no more than the original footprint of the existing house. The volume gained has allowed them to create five large bedrooms, two with en-suites and a family bathroom on the first floor providing space for all the family to stay.
The home now combines bright open spaces with secluded, hidden areas, designed to make the most of the views out to their private rear garden and the landscape beyond.
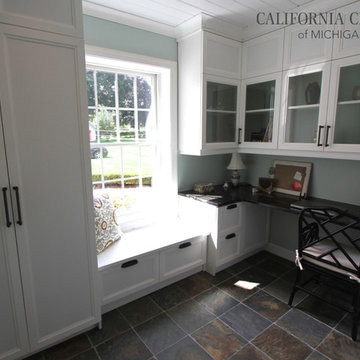
A cozy corner transformed into a lovely work space, with plenty of room for storage. The unit compliments the white shiplap ceiling, tying rustic and traditional together via a crown molding trim on the top of practical, custom, overhead cabinetry. And of course, the design includes window seating for all of the family members to enjoy.
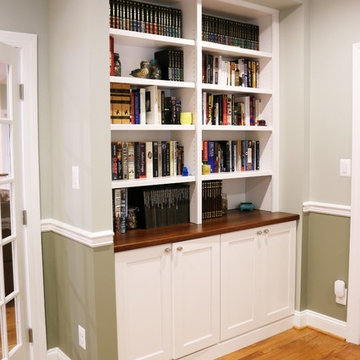
These built-in cabinets in the study (repeated on the other side of the glass door as well) lend an air of formality to the study. They are great for storage, and the niche walls built around them give them a stately look.
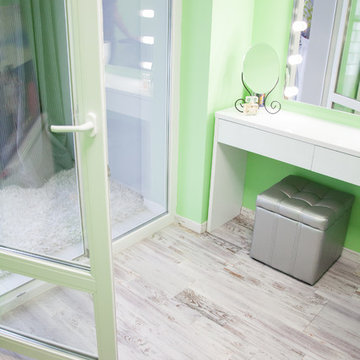
Архитекторы Ольга и Оскар Пютсеп
モスクワにあるお手頃価格の小さなコンテンポラリースタイルのおしゃれな書斎 (緑の壁、コルクフローリング、暖炉なし、自立型机、白い床) の写真
モスクワにあるお手頃価格の小さなコンテンポラリースタイルのおしゃれな書斎 (緑の壁、コルクフローリング、暖炉なし、自立型机、白い床) の写真
書斎 (コルクフローリング、大理石の床、スレートの床) の写真
5
