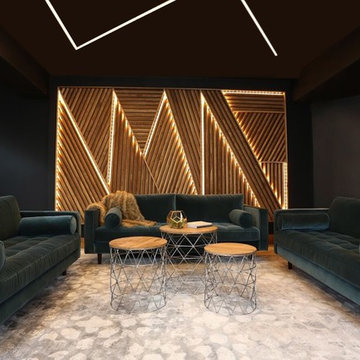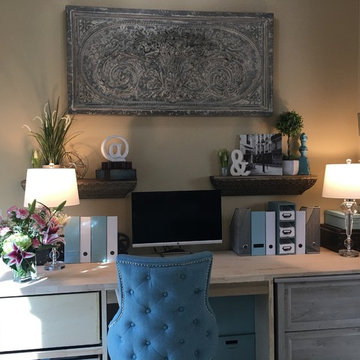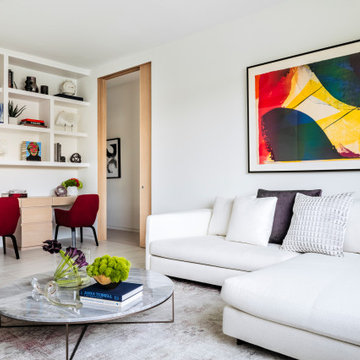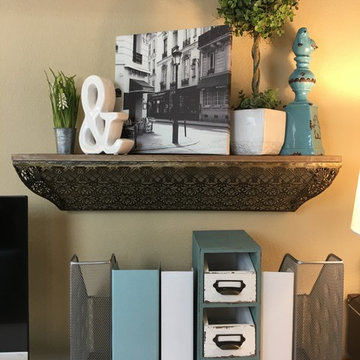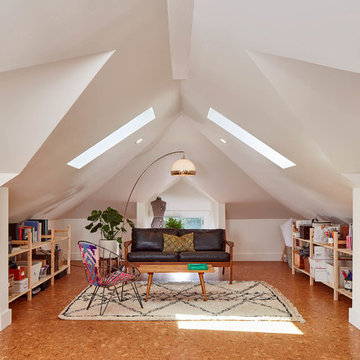ホームオフィス・書斎 (コルクフローリング、大理石の床、スレートの床、茶色い床、白い床) の写真
絞り込み:
資材コスト
並び替え:今日の人気順
写真 1〜20 枚目(全 257 枚)

Кабинет, как и другие комнаты, решен в монохроме, но здесь мы добавили нотку лофта - кирпичная стена воссоздана на месте старой облицовки. Белого кирпича нужного масштаба мы не нашли, пришлось взять бельгийский клинкер ручной формовки и уже на месте красить; этот приём добавил глубины, создавая на гранях едва заметную потёртость. Мебельная композиция, изготовленная частным ателье, делится на 2 зоны: встроенный рабочий стол и шкафы напротив, куда спрятаны контроллеры системы аудио-мультирум и серверный блок.

Interior design of home office for clients in Walthamstow village. The interior scheme re-uses left over building materials where possible. The old floor boards were repurposed to create wall cladding and a system to hang the shelving and desk from. Sustainability where possible is key to the design. We chose to use cork flooring for it environmental and acoustic properties and kept the existing window to minimise unnecessary waste.
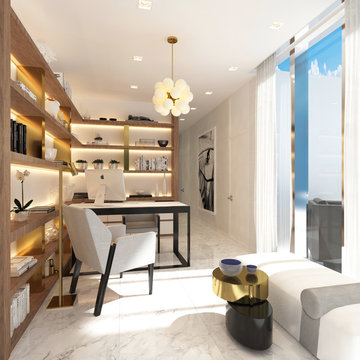
Sunny Isles Beach, Florida, is home to Jade Signature, a gorgeous high-rise residential building developed by Fortune International Group and designed by Swiss architects, Herzog & de Meuron. Breathtakingly beautiful, Jade Signature shimmers in the Florida sun and offers residents unparalleled views of sparkling oceanfront and exquisitely landscaped grounds. Amenities abound for residents of the 53-story building, including a spa, fitness, and guest suite level; worldwide concierge services; private beach; and a private pedestrian walkway to Collins Avenue.
TASK
Our international client has asked us to design a 3k sq ft turnkey residence at Jade Signature. The unit on the 50th floor affords spectacular views and a stunning 800 sq ft balcony that increases the total living space.
SCOPE
Britto Charette is responsible for all aspects of designing the 3-bedroom, 5-bathroom residence that is expected to be completed by the end of September 2017. Our design features custom built-ins, headboards, bedroom sets, and furnishings.
HIGHLIGHTS
We are especially fond of the sculptural Zaha Hadid sofa by B&b Italia.

Custom cabinetry in wormy maple in the home office.
ニューヨークにあるお手頃価格の中くらいなコンテンポラリースタイルのおしゃれなアトリエ・スタジオ (白い壁、コルクフローリング、造り付け机、茶色い床) の写真
ニューヨークにあるお手頃価格の中くらいなコンテンポラリースタイルのおしゃれなアトリエ・スタジオ (白い壁、コルクフローリング、造り付け机、茶色い床) の写真
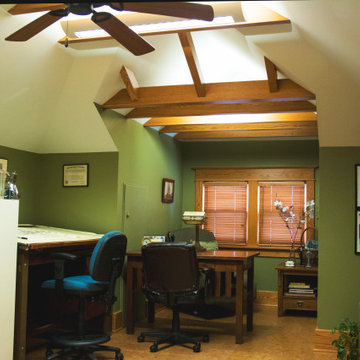
Design of the attic office utilizes the bones of the existing structure and enhancing the space by maintaining the roof lines above and uplighting the space. Photo credit: Krystal Rash.
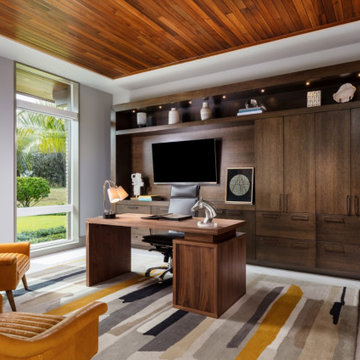
This project is located in a Model Home in Trinity Florida. It is made of Rift Cut White Oak with dark stain.
タンパにある高級な広いコンテンポラリースタイルのおしゃれな書斎 (グレーの壁、大理石の床、自立型机、白い床) の写真
タンパにある高級な広いコンテンポラリースタイルのおしゃれな書斎 (グレーの壁、大理石の床、自立型机、白い床) の写真

This is a basement renovation transforms the space into a Library for a client's personal book collection . Space includes all LED lighting , cork floorings , Reading area (pictured) and fireplace nook .
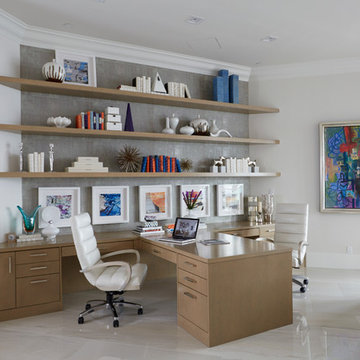
Colleen Duffley
ニューオリンズにある高級な中くらいなコンテンポラリースタイルのおしゃれな書斎 (大理石の床、造り付け机、白い壁、暖炉なし、白い床) の写真
ニューオリンズにある高級な中くらいなコンテンポラリースタイルのおしゃれな書斎 (大理石の床、造り付け机、白い壁、暖炉なし、白い床) の写真
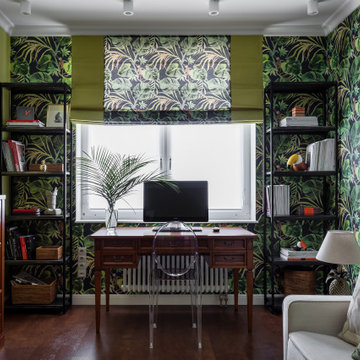
Кабинет в колониальном стиле служит также гостевой комнатой.
サンクトペテルブルクにある広いアジアンスタイルのおしゃれな書斎 (緑の壁、コルクフローリング、自立型机、茶色い床、壁紙) の写真
サンクトペテルブルクにある広いアジアンスタイルのおしゃれな書斎 (緑の壁、コルクフローリング、自立型机、茶色い床、壁紙) の写真
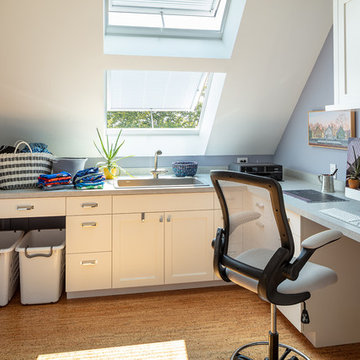
This second floor laundry room does double duty as both the laundry and an efficient home office. A pair of skylights open to ocean breezes in the summer.
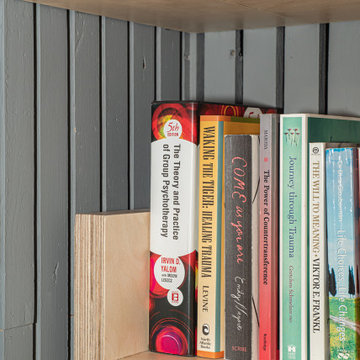
Interior design of home office for clients in Walthamstow village. The interior scheme re-uses left over building materials where possible. The old floor boards were repurposed to create wall cladding and a system to hang the shelving and desk from. Sustainability where possible is key to the design. The use of cork flooring for it environmental and acoustic properties and the decision to keep the existing window to minimise unnecessary waste.

玄関からワークスペース、個室を見る。
カーブする壁の向こうは寝室になっています。
(写真 傍島利浩)
東京23区にある高級な小さなモダンスタイルのおしゃれな書斎 (白い壁、コルクフローリング、暖炉なし、造り付け机、茶色い床、塗装板張りの天井、塗装板張りの壁) の写真
東京23区にある高級な小さなモダンスタイルのおしゃれな書斎 (白い壁、コルクフローリング、暖炉なし、造り付け机、茶色い床、塗装板張りの天井、塗装板張りの壁) の写真
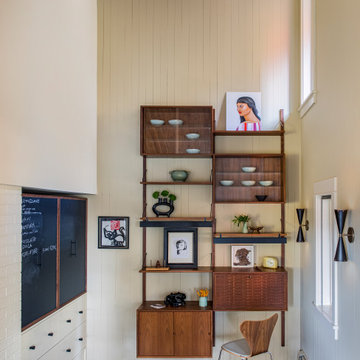
Vintage Poul Cadovius, circa 1948, Royalwise wall hung office system in walnut with a woven fronted cabinet, and clip on lights. Sconces added, as was built-in cabinet with sliding chalkboard covered doors.

Fully integrated Signature Estate featuring Creston controls and Crestron panelized lighting, and Crestron motorized shades and draperies, whole-house audio and video, HVAC, voice and video communication atboth both the front door and gate. Modern, warm, and clean-line design, with total custom details and finishes. The front includes a serene and impressive atrium foyer with two-story floor to ceiling glass walls and multi-level fire/water fountains on either side of the grand bronze aluminum pivot entry door. Elegant extra-large 47'' imported white porcelain tile runs seamlessly to the rear exterior pool deck, and a dark stained oak wood is found on the stairway treads and second floor. The great room has an incredible Neolith onyx wall and see-through linear gas fireplace and is appointed perfectly for views of the zero edge pool and waterway. The center spine stainless steel staircase has a smoked glass railing and wood handrail.
ホームオフィス・書斎 (コルクフローリング、大理石の床、スレートの床、茶色い床、白い床) の写真
1
