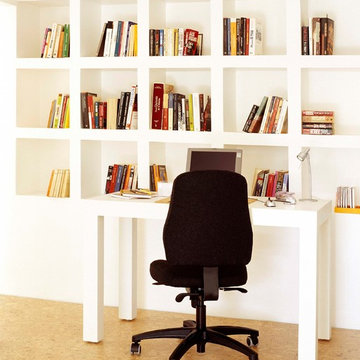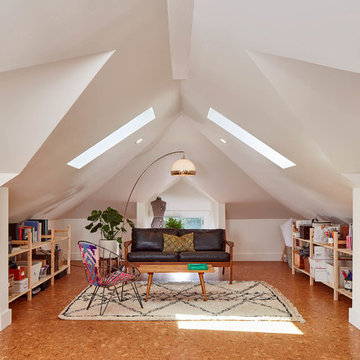ホームオフィス・書斎 (コルクフローリング、ライムストーンの床、黒い床、茶色い床、グレーの床、緑の床、ピンクの床) の写真
絞り込み:
資材コスト
並び替え:今日の人気順
写真 1〜20 枚目(全 159 枚)
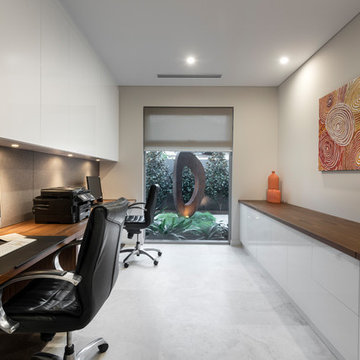
Desktop & Feature Trim: Briggs Veneer Innato Virginia Walnut. White Drawers; Bonlex IHC01 White Gloss. Floor Tiles: D'Amelio Stone Silvabella Light 600 x 600. Accessories: Makstar Wholesale/ Landscaping: Project Artichoke.
Photography: DMax Photography

Custom cabinetry in wormy maple in the home office.
ニューヨークにあるお手頃価格の中くらいなコンテンポラリースタイルのおしゃれなアトリエ・スタジオ (白い壁、コルクフローリング、造り付け机、茶色い床) の写真
ニューヨークにあるお手頃価格の中くらいなコンテンポラリースタイルのおしゃれなアトリエ・スタジオ (白い壁、コルクフローリング、造り付け机、茶色い床) の写真

Painting and art studio interior with clerestory windows with mezzanine storage above. Photo by Clark Dugger
ロサンゼルスにあるお手頃価格の小さなコンテンポラリースタイルのおしゃれなアトリエ・スタジオ (白い壁、コルクフローリング、暖炉なし、自立型机、茶色い床) の写真
ロサンゼルスにあるお手頃価格の小さなコンテンポラリースタイルのおしゃれなアトリエ・スタジオ (白い壁、コルクフローリング、暖炉なし、自立型机、茶色い床) の写真
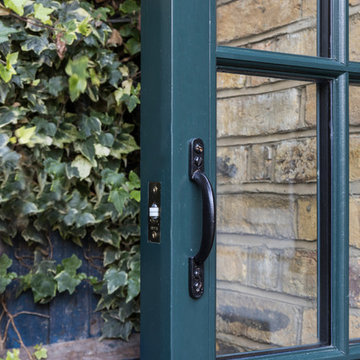
Gorgeously small rear extension to house artists den with pitched roof and bespoke hardwood industrial style window and french doors.
Internally finished with natural stone flooring, painted brick walls, industrial style wash basin, desk, shelves and sash windows to kitchen area.
Chris Snook
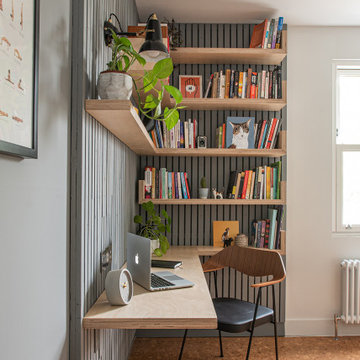
Interior design of home office for clients in Walthamstow village. The interior scheme re-uses left over building materials where possible. The old floor boards were repurposed to create wall cladding and a system to hang the shelving and desk from. Sustainability where possible is key to the design. We chose to use cork flooring for it environmental and acoustic properties and kept the existing window to minimise unnecessary waste.

Genius, smooth operating, space saving furniture that seamlessly transforms from desk, to shelving, to murphy bed without having to move much of anything and allows this room to change from guest room to a home office in a snap. The original wood ceiling, curved feature wall, and windows were all restored back to their original condition.

ロサンゼルスにあるお手頃価格の小さなコンテンポラリースタイルのおしゃれなアトリエ・スタジオ (白い壁、コルクフローリング、暖炉なし、造り付け机、茶色い床、表し梁、板張り壁) の写真
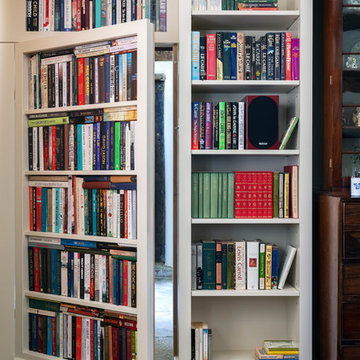
Marc Wilson
ウィルトシャーにある高級な中くらいなトラディショナルスタイルのおしゃれなホームオフィス・書斎 (ライブラリー、ベージュの壁、ライムストーンの床、自立型机、グレーの床) の写真
ウィルトシャーにある高級な中くらいなトラディショナルスタイルのおしゃれなホームオフィス・書斎 (ライブラリー、ベージュの壁、ライムストーンの床、自立型机、グレーの床) の写真

玄関からワークスペース、個室を見る。
カーブする壁の向こうは寝室になっています。
(写真 傍島利浩)
東京23区にある高級な小さなモダンスタイルのおしゃれな書斎 (白い壁、コルクフローリング、暖炉なし、造り付け机、茶色い床、塗装板張りの天井、塗装板張りの壁) の写真
東京23区にある高級な小さなモダンスタイルのおしゃれな書斎 (白い壁、コルクフローリング、暖炉なし、造り付け机、茶色い床、塗装板張りの天井、塗装板張りの壁) の写真
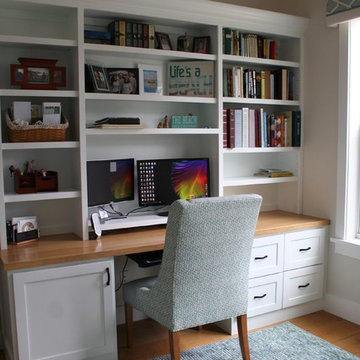
Pamela Neel Interiors
ジャクソンビルにあるお手頃価格の小さなトランジショナルスタイルのおしゃれな書斎 (白い壁、ライムストーンの床、造り付け机、茶色い床) の写真
ジャクソンビルにあるお手頃価格の小さなトランジショナルスタイルのおしゃれな書斎 (白い壁、ライムストーンの床、造り付け机、茶色い床) の写真

Interior design of home office for clients in Walthamstow village. The interior scheme re-uses left over building materials where possible. The old floor boards were repurposed to create wall cladding and a system to hang the shelving and desk from. Sustainability where possible is key to the design. We chose to use cork flooring for it environmental and acoustic properties and kept the existing window to minimise unnecessary waste.

Modern-glam full house design project.
Photography by: Jenny Siegwart
サンディエゴにある高級な中くらいなモダンスタイルのおしゃれな書斎 (ライムストーンの床、造り付け机、グレーの床、グレーの壁) の写真
サンディエゴにある高級な中くらいなモダンスタイルのおしゃれな書斎 (ライムストーンの床、造り付け机、グレーの床、グレーの壁) の写真
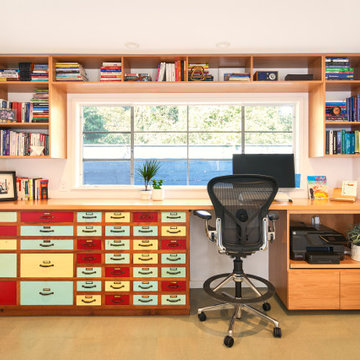
The salvaged and restored work bench from the garage turned into a fun solution for this home office set up that is adjacent and open to the guest house. Who would have known how coveted of a space this would prove to be when the pandemic hit just 3 months after wrapping this project up.

Her Office will primarily serve as a craft room for her and kids, so we did a cork floor that would be easy to clean and still comfortable to sit on. The fabrics are all indoor/outdoor and commercial grade for durability. We wanted to maintain a girly look so we added really feminine touches with the crystal chandelier, floral accessories to match the wallpaper and pink accents through out the room to really pop against the green.
Photography: Spacecrafting
Builder: John Kraemer & Sons
Countertop: Cambria- Queen Anne
Paint (walls): Benjamin Moore Fairmont Green
Paint (cabinets): Benjamin Moore Chantilly Lace
Paint (ceiling): Benjamin Moore Beautiful in my Eyes
Wallpaper: Designers Guild, Floreale Natural
Chandelier: Creative Lighting
Hardware: Nob Hill
Furniture: Contact Designer- Laura Engen Interior Design
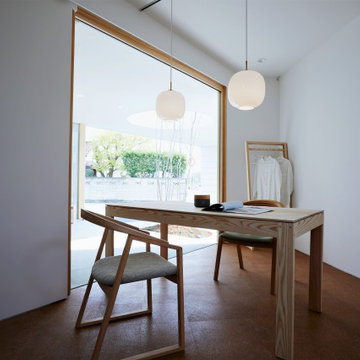
解体建設業を営む企業のオフィスです。
photos by Katsumi Simada
他の地域にあるお手頃価格の小さな北欧スタイルのおしゃれな書斎 (白い壁、コルクフローリング、自立型机、茶色い床、クロスの天井、壁紙) の写真
他の地域にあるお手頃価格の小さな北欧スタイルのおしゃれな書斎 (白い壁、コルクフローリング、自立型机、茶色い床、クロスの天井、壁紙) の写真
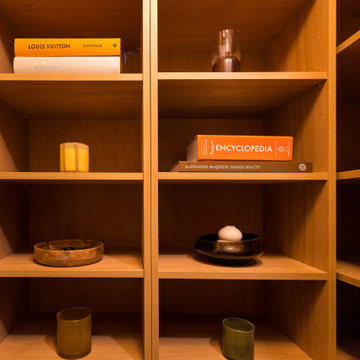
As you step into the newly designed Library, you'll notice the floor to ceiling storage that lines the walls. The adjustable shelving offers an excellent storage solution for books of all sizes, ensuring that no book is left without a home. The motion sensor lighting lights up the room as you move around, making it easy to find what you're looking for. The room has a welcoming and cosy atmosphere, perfect for browsing.

This is a basement renovation transforms the space into a Library for a client's personal book collection . Space includes all LED lighting , cork floorings , Reading area (pictured) and fireplace nook .
ホームオフィス・書斎 (コルクフローリング、ライムストーンの床、黒い床、茶色い床、グレーの床、緑の床、ピンクの床) の写真
1

