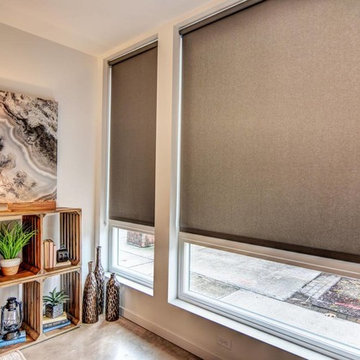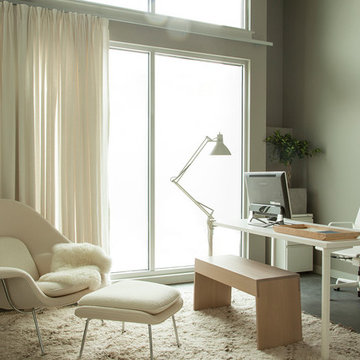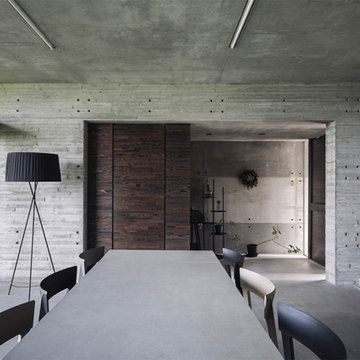アトリエ・スタジオ (コンクリートの床、グレーの壁) の写真
絞り込み:
資材コスト
並び替え:今日の人気順
写真 1〜20 枚目(全 86 枚)
1/4

The built-in sink is great for cleaning your hands and brushes after painting or working with clay.
シカゴにある高級な広いコンテンポラリースタイルのおしゃれなアトリエ・スタジオ (コンクリートの床、自立型机、グレーの床、グレーの壁) の写真
シカゴにある高級な広いコンテンポラリースタイルのおしゃれなアトリエ・スタジオ (コンクリートの床、自立型机、グレーの床、グレーの壁) の写真

Custom Quonset Huts become artist live/work spaces, aesthetically and functionally bridging a border between industrial and residential zoning in a historic neighborhood. The open space on the main floor is designed to be flexible for artists to pursue their creative path.
The two-story buildings were custom-engineered to achieve the height required for the second floor. End walls utilized a combination of traditional stick framing with autoclaved aerated concrete with a stucco finish. Steel doors were custom-built in-house.
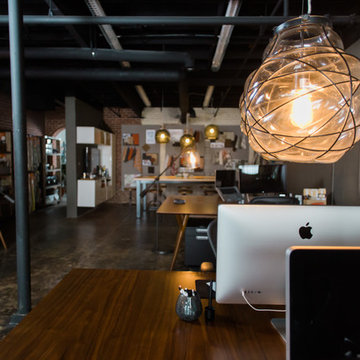
We turned this large 1950's garage into a personal design studio for a textile designer and her team. We embraced the industrial aesthetic of the space and chose to keep the exposed brick walls and clear coat the concrete floors.
The natural age and patina really came through.
- Photography by Anne Simone
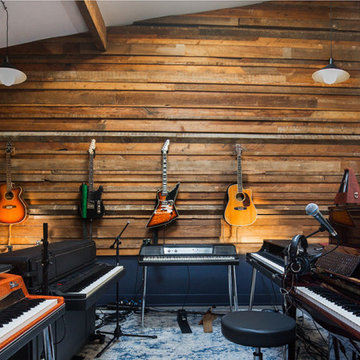
We utilized reclaimed wood to create a wood accent wall that looks beautiful, diffuses sound, and provides a space to store and display guitars. Specialty sound absorbing products were chosen in a color palette that compliments the space.
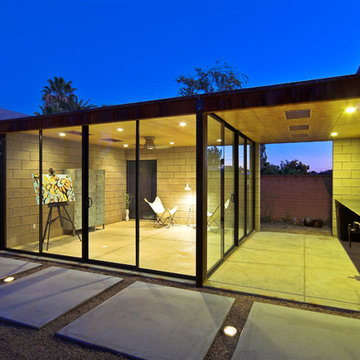
Liam Frederick
フェニックスにあるお手頃価格の小さなモダンスタイルのおしゃれなアトリエ・スタジオ (グレーの壁、コンクリートの床) の写真
フェニックスにあるお手頃価格の小さなモダンスタイルのおしゃれなアトリエ・スタジオ (グレーの壁、コンクリートの床) の写真
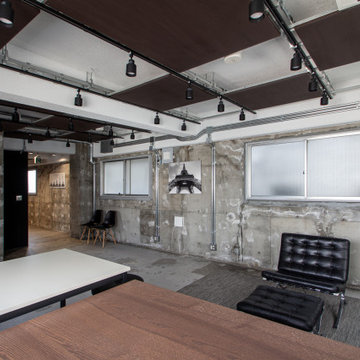
コンクリートが、実は太古から使われている原初的な素材だという事を時間します。プリミティブな空間です。
他の地域にある低価格の中くらいなインダストリアルスタイルのおしゃれなアトリエ・スタジオ (グレーの壁、コンクリートの床、暖炉なし、自立型机、グレーの床、格子天井、板張り壁、黒い天井) の写真
他の地域にある低価格の中くらいなインダストリアルスタイルのおしゃれなアトリエ・スタジオ (グレーの壁、コンクリートの床、暖炉なし、自立型机、グレーの床、格子天井、板張り壁、黒い天井) の写真
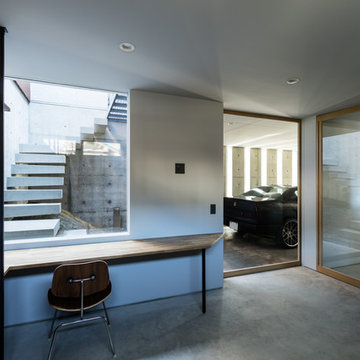
書斎から中庭とガレージを望む
書斎にはバイクも乗り入れることができ、右上の天井フックはメンテナンス時にはバイクを吊上げることもできる。
photo by Yohei Sasakura
他の地域にある広いモダンスタイルのおしゃれなアトリエ・スタジオ (グレーの壁、コンクリートの床、暖炉なし、造り付け机、グレーの床) の写真
他の地域にある広いモダンスタイルのおしゃれなアトリエ・スタジオ (グレーの壁、コンクリートの床、暖炉なし、造り付け机、グレーの床) の写真
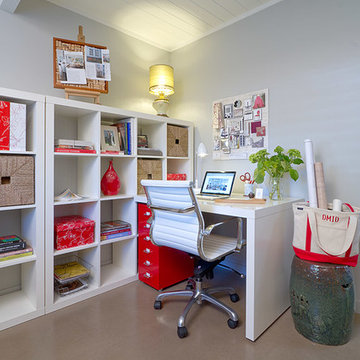
Brian Ashby Media
サンフランシスコにあるミッドセンチュリースタイルのおしゃれなアトリエ・スタジオ (グレーの壁、コンクリートの床) の写真
サンフランシスコにあるミッドセンチュリースタイルのおしゃれなアトリエ・スタジオ (グレーの壁、コンクリートの床) の写真
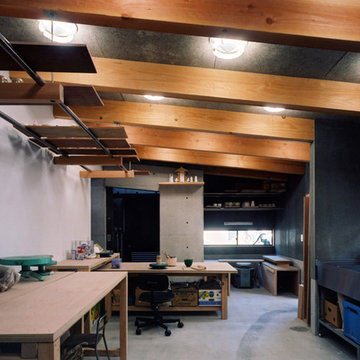
Yutaka Kinumaki
他の地域にある低価格の中くらいなモダンスタイルのおしゃれなアトリエ・スタジオ (グレーの壁、コンクリートの床、暖炉なし、自立型机、グレーの床) の写真
他の地域にある低価格の中くらいなモダンスタイルのおしゃれなアトリエ・スタジオ (グレーの壁、コンクリートの床、暖炉なし、自立型机、グレーの床) の写真
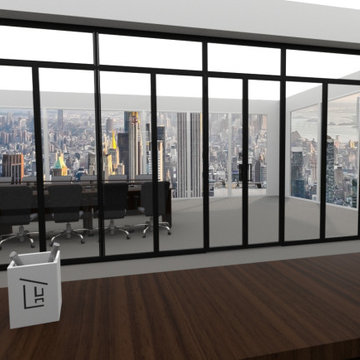
At LUXAHAUS LLC, we create unique solutions for business and home spaces. We are a producer of loft walls made of steel profiles and high-quality glass. Industrial-style glass walls are very popular. They allow you to separate a small space while being a decorative element of the interior.
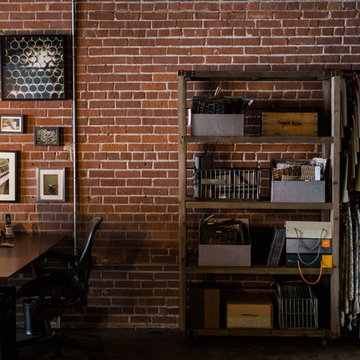
We turned this large 1950's garage into a personal design studio for a textile designer and her team. We embraced the industrial aesthetic of the space and chose to keep the exposed brick walls and clear coat the concrete floors.
The natural age and patina really came through.
- Photography by Anne Simone
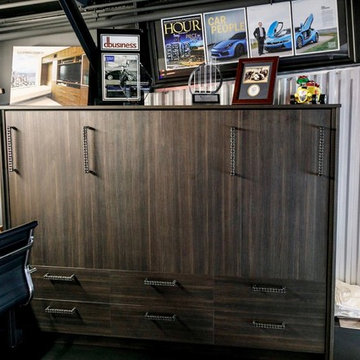
This strong, steady design is brought to you by Designer Diane Ivezaj who partnered with M1 Concourse in Pontiac, Michigan to ensure a functional, sleek and bold design for their spaces.
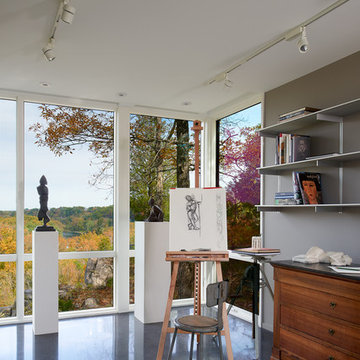
At the opposite end from the master bedroom is the owners upstairs studio with sweeping views of river and park land.
Anice Hoachlander, Hoachlander Davis Photography LLC
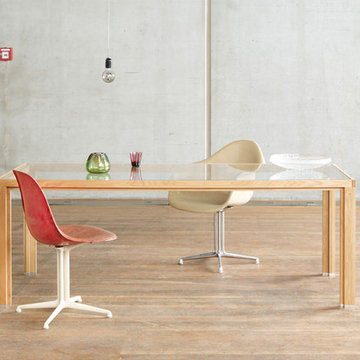
Für die Konferenzsituation wurde eine transparente Glasoberfläche ausgewählt, die mit einem Massivholzgestell und Aluminiumfüßen kombiniert wurde. Bewusst wurde hier eine kältere aber durchsichtige Oberfläche eingesetzt um einerseits Offenheit und Kommunikation zu signalisieren und andererseits Fast Meetings zu forcieren für die kalte Oberflächen geeigneter sind als warme einladende.
Fotografie: Sven Berghäuser, Hamburg; Styling: Robert Basik, Berlin
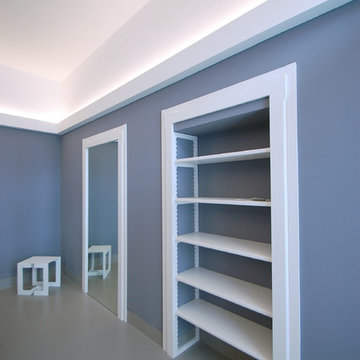
ミラノにある高級な中くらいなコンテンポラリースタイルのおしゃれなアトリエ・スタジオ (グレーの壁、コンクリートの床、標準型暖炉、コンクリートの暖炉まわり、自立型机、グレーの床) の写真
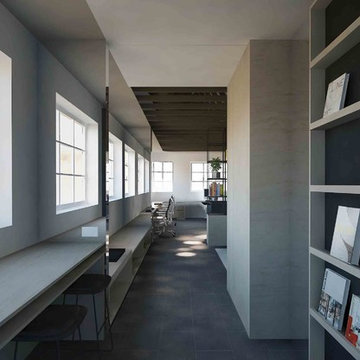
We specialise in custom home design and build. New homes, extensions and renovation, luxury homes. Our creative skill set allows us to work with any site or location. Yes even on block that seem impossible to work with, we love a challenge.
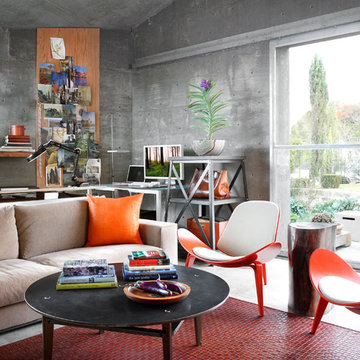
Concrete Studio, cast concrete, steel doors,
Photograph by Ryann Ford, Wegner shell chair
オースティンにあるお手頃価格の小さなインダストリアルスタイルのおしゃれなアトリエ・スタジオ (グレーの壁、コンクリートの床、自立型机) の写真
オースティンにあるお手頃価格の小さなインダストリアルスタイルのおしゃれなアトリエ・スタジオ (グレーの壁、コンクリートの床、自立型机) の写真
アトリエ・スタジオ (コンクリートの床、グレーの壁) の写真
1
