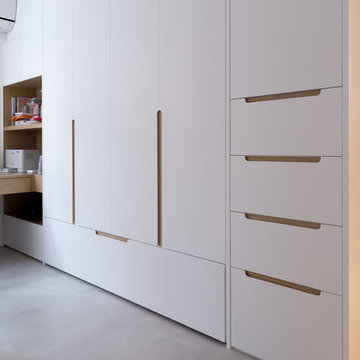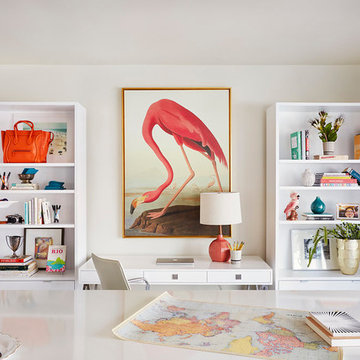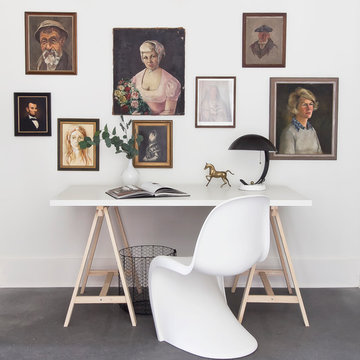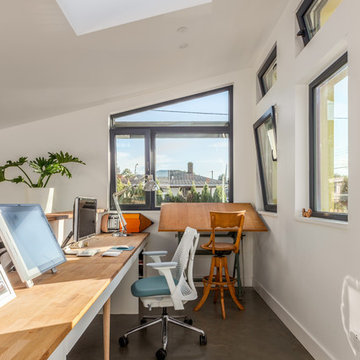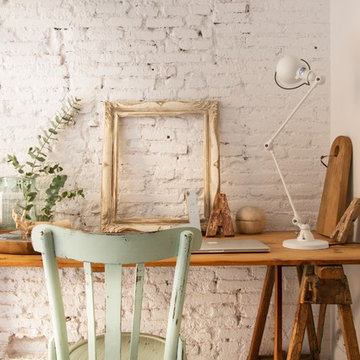小さなホームオフィス・書斎 (コンクリートの床、グレーの壁、白い壁) の写真
絞り込み:
資材コスト
並び替え:今日の人気順
写真 1〜20 枚目(全 296 枚)
1/5
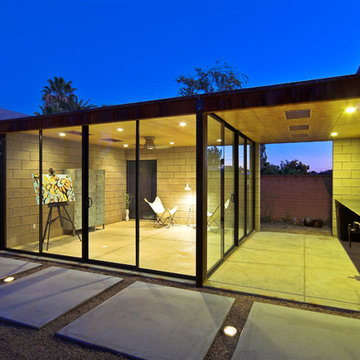
Liam Frederick
フェニックスにあるお手頃価格の小さなモダンスタイルのおしゃれなアトリエ・スタジオ (グレーの壁、コンクリートの床) の写真
フェニックスにあるお手頃価格の小さなモダンスタイルのおしゃれなアトリエ・スタジオ (グレーの壁、コンクリートの床) の写真
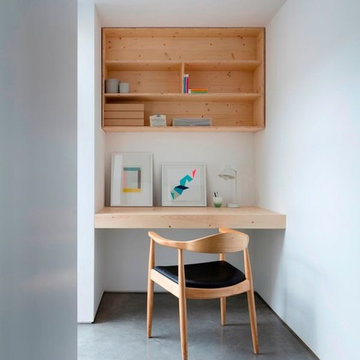
A simple office idea in technical spruce board from TinTab. Hand made by Murray and Ball Furniture
ロンドンにある高級な小さなインダストリアルスタイルのおしゃれな書斎 (白い壁、コンクリートの床、造り付け机、グレーの床) の写真
ロンドンにある高級な小さなインダストリアルスタイルのおしゃれな書斎 (白い壁、コンクリートの床、造り付け机、グレーの床) の写真

12'x12' custom home office shed by Historic Shed - interior roof framing and cypress roof sheathing left exposed, pine t&g wall finish - to be painted.
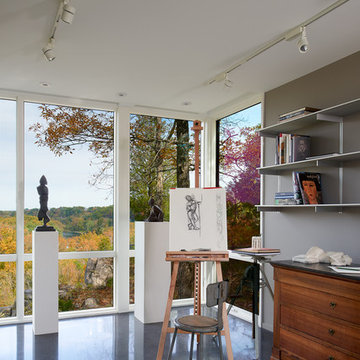
At the opposite end from the master bedroom is the owners upstairs studio with sweeping views of river and park land.
Anice Hoachlander, Hoachlander Davis Photography LLC

JT Design Specification | Overview
Key Design: JT Original in Veneer
Cladding: American black walnut [custom-veneered]
Handle / Substrate: American black walnut [solid timber]
Fascia: American black walnut
Worktops: JT Corian® Shell [Pearl Grey Corian®]
Appliances & Fitments: Gaggenau Full Surface Induction Hob, Vario 200 Series Steamer, EB388 Wide Oven, Fridge & Freezer, Miele Dishwasher & Wine Cooler, Westin Stratus Compact Ceiling Extractor, Dornbracht Tara Classic Taps
Photography by Alexandria Hall
Private client
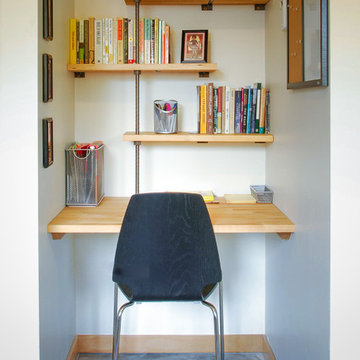
photo by Michael Haywood
他の地域にある低価格の小さなコンテンポラリースタイルのおしゃれなホームオフィス・書斎 (白い壁、コンクリートの床、造り付け机) の写真
他の地域にある低価格の小さなコンテンポラリースタイルのおしゃれなホームオフィス・書斎 (白い壁、コンクリートの床、造り付け机) の写真
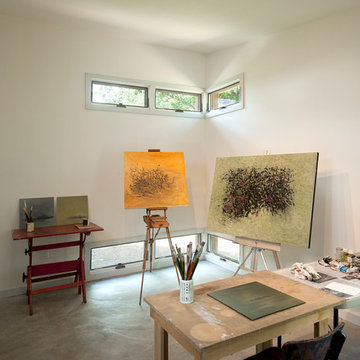
Paul Burk Photography
ワシントンD.C.にある低価格の小さなコンテンポラリースタイルのおしゃれなアトリエ・スタジオ (コンクリートの床、白い壁、暖炉なし、自立型机、グレーの床) の写真
ワシントンD.C.にある低価格の小さなコンテンポラリースタイルのおしゃれなアトリエ・スタジオ (コンクリートの床、白い壁、暖炉なし、自立型机、グレーの床) の写真
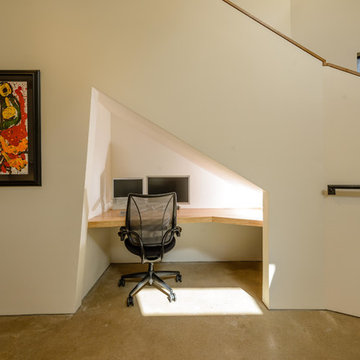
The unique angles create convenient nooks and spaces like this one that became an office nook.
Photo: James Bruce
オースティンにある小さなコンテンポラリースタイルのおしゃれな書斎 (造り付け机、白い壁、コンクリートの床、暖炉なし) の写真
オースティンにある小さなコンテンポラリースタイルのおしゃれな書斎 (造り付け机、白い壁、コンクリートの床、暖炉なし) の写真
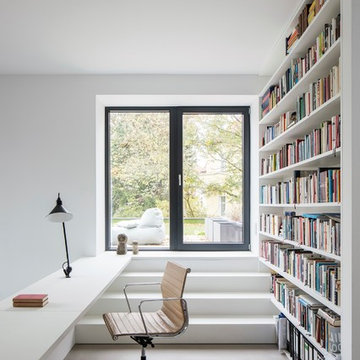
© Philipp Obkircher
ベルリンにある小さなコンテンポラリースタイルのおしゃれなホームオフィス・書斎 (ライブラリー、白い壁、コンクリートの床、造り付け机、グレーの床) の写真
ベルリンにある小さなコンテンポラリースタイルのおしゃれなホームオフィス・書斎 (ライブラリー、白い壁、コンクリートの床、造り付け机、グレーの床) の写真

ロサンゼルスにある高級な小さなコンテンポラリースタイルのおしゃれなアトリエ・スタジオ (白い壁、コンクリートの床、造り付け机、グレーの床、三角天井、パネル壁) の写真
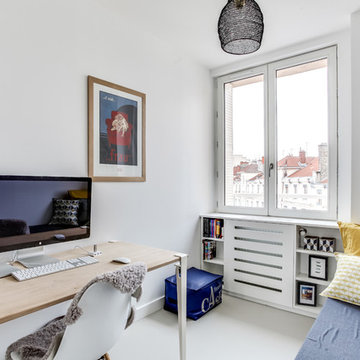
Pièce bureau/chambre d'ami, cache-radiateur sur-mesure, sol en béton ciré. Lit d'appoint Merinos, pieds de bureau Tiptoe, chaise DSW de C. Eames. Coussins Mademoiselle Dimanche.

The juxtaposition of soft texture and feminine details against hard metal and concrete finishes. Elements of floral wallpaper, paper lanterns, and abstract art blend together to create a sense of warmth. Soaring ceilings are anchored by thoughtfully curated and well placed furniture pieces. The perfect home for two.
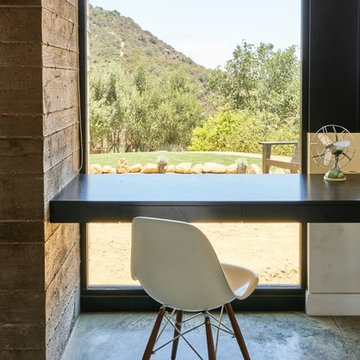
This study area is downstairs in the new foyer area. The board-formed concrete wall to the left is part of a hall closet. The study desk spans past the floor to ceiling window.

コア型収納で職住を別ける家
本計画は、京都市左京区にある築30年、床面積73㎡のマンショリノベーションです。
リモートワークをされるご夫婦で作業スペースと生活のスペースをゆるやかに分ける必要がありました。
そこで、マンション中心部にコアとなる収納を設け職と住を分ける計画としました。
約6mのカウンターデスクと背面には、収納を設けています。コンパクトにまとめられた
ワークスペースは、人の最小限の動作で作業ができるスペースとなっています。また、
ふんだんに設けられた収納スペースには、仕事の物だけではなく、趣味の物なども収納
することができます。仕事との物と、趣味の物がまざりあうことによっても、ゆとりがうまれています。
近年リモートワークが増加している中で、職と住との関係性が必要となっています。
多様化する働き方と住まいの考えかたをコア型収納でゆるやかに繋げることにより、
ONとOFFを切り替えながらも、豊かに生活ができる住宅となりました。
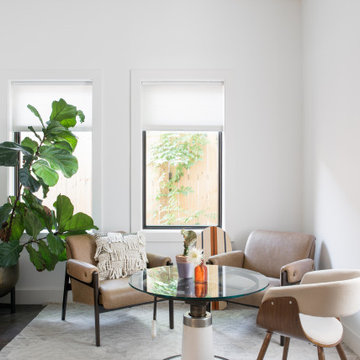
Perfect, Minimal and Modern design for a Financial Planning firm nestled in the heart of one of the most up and coming Charleston, SC neighborhoods. Natural light and simple organic elements were of the upmost importance considering the client's professional focus.
小さなホームオフィス・書斎 (コンクリートの床、グレーの壁、白い壁) の写真
1
