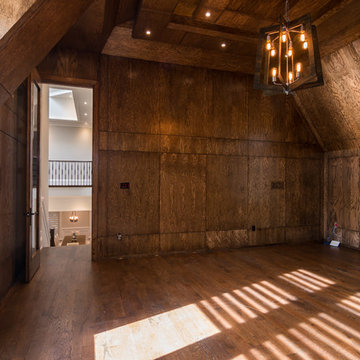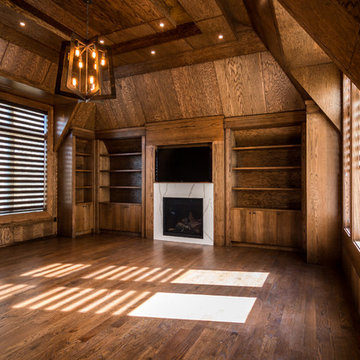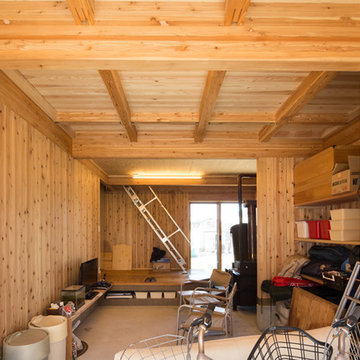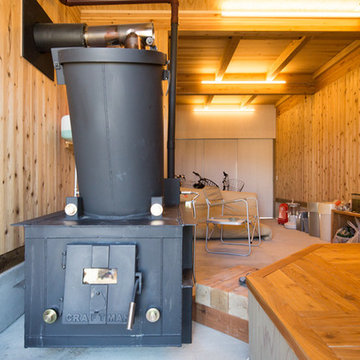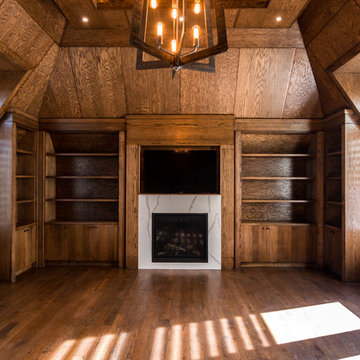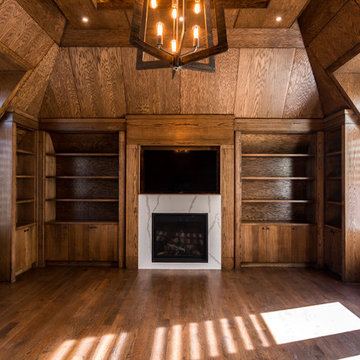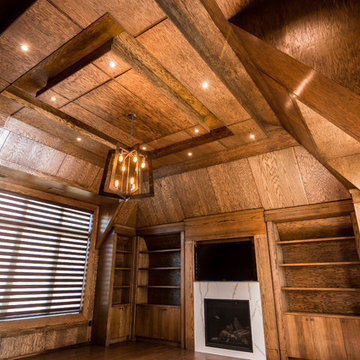ホームオフィス・書斎 (コンクリートの床、トラバーチンの床、茶色い壁) の写真
絞り込み:
資材コスト
並び替え:今日の人気順
写真 81〜94 枚目(全 94 枚)
1/4
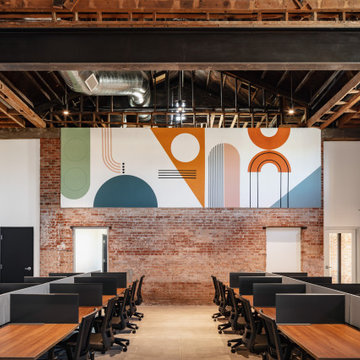
A workspace in old town Scottsdale that will spark inspiration. This beautiful custom wall mural by Dani Hache is the focal point of this commercial office design.
Photography: Roehner + Ryan; @roehnerryan
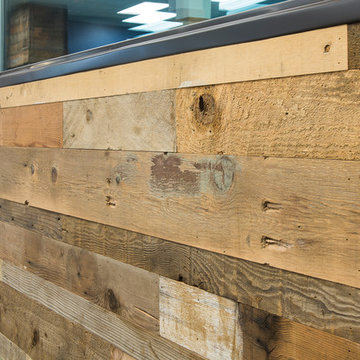
This commercial tenant improvement was completed in 2016 for locally based international safe manufacturer and retailer. The improvements focused on representing the company’s deep local roots utilizing barnwood and other traditional materials while also representing its forward thinking vision with the creative use of metals, historical safes and polished concrete.
Featuring reclaimed wood walls & trim, concrete floors, Zodiaq Astral Pearl, semi-private cubicles and reclaimed wood barn door.
McCandless & Associates Architects
Photography by: Farrell Scott
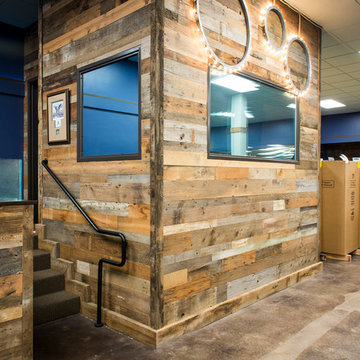
This commercial tenant improvement was completed in 2016 for locally based international safe manufacturer and retailer. The improvements focused on representing the company’s deep local roots utilizing barnwood and other traditional materials while also representing its forward thinking vision with the creative use of metals, historical safes and polished concrete.
Featuring reclaimed wood walls & trim, concrete floors, Zodiaq Astral Pearl, semi-private cubicles and reclaimed wood barn door.
McCandless & Associates Architects
Photography by: Farrell Scott
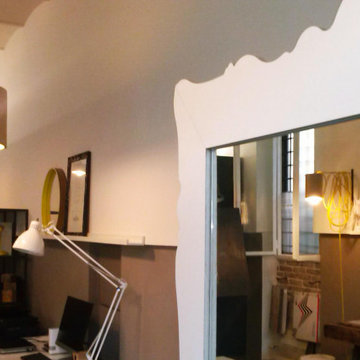
Il mio primo Studio di Architettura. Uno studio-bottega al piano terra dove la sera si riunivano chitarristi a fare piccoli intimi concerti data l'ottima acustica dovuta alle voltine del soffitto.
Lo spazio era disastroso quando lo affittai: umidità di risalita ovunque, piastrelle rotte a pavimento, un bagno da incubo!
Il mio interevnto fu un vero e proprio toccasana completato dall'inserimento di pezzi unici, vintage, di recupero VERI, non finto vecchio...
Alcuni arredo sono stati disgenati da me, altri come la lampade e gli specchi, sono stati proprio realizzati manualmenet da me utilizzando vecchie bobine di cartone recuperate dagli scarti delle aziende.
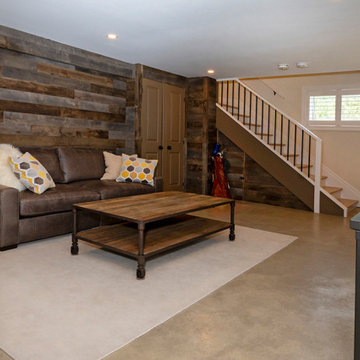
We created a custom he room/home office for the man of the home. Custom barnwood panels on the backwall. Custom built in storage under the stairs.
Heated concrete floors.
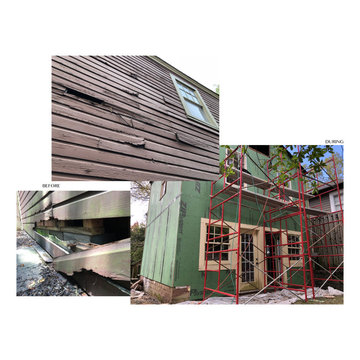
Retirement, and the need for a dedicated home office, prompted this Mountain Brook couple to engage in a remodel of their detached apartment-garage. This was the couple’s second remodel with Oak Alley.
Inside, the work focused on transforming and updating the old storage area into a practical office space for the homeowner and separate laundry area for the upstairs tenant. Rot was discovered and removed. New stud walls were constructed. The room was insulated with foam, and ductwork was connected to the existing HVAC unit to provide climate control. The wiring was replaced, and outlets installed. The walls and suspended ceiling system were finished in gypsum wallboard to give a clean look. To separate the laundry, HVAC system, and water heater from the office area, we installed frosted glass doors to provide access while retaining the natural light. LED lights throughout the room provide abundant brightness. The original concrete floor was stained and left visible.
Outside, the rotten and aged wood siding was removed entirely. Where water had flowed for years, copious amounts of rot were cut away. The structure was wrapped using Zip System sheathing. Allura ColorMax 7.25” smooth lap siding and ColorMax trim were used on the exterior. Excluding a few newer windows at the rear, all windows were replaced with insulated, vinyl, Low-E windows with grills. Aluminum gutters and downspouts were installed. Sherwin Williams “Aurora Brown,” was found to blend with the color of the main house’s bricks and shingle siding, bringing the exterior color as close as possible to the original color. Cedar braced awnings with cedar shingles dressed each entryway, finishing the structure in style, blending it perfectly with the existing house.
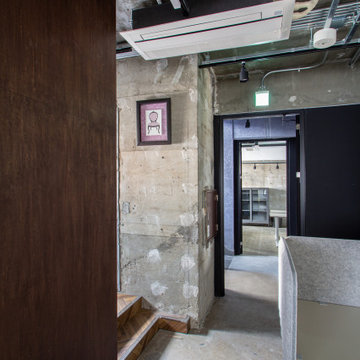
コンクリートの素材と、新しく入った素材のからまりと対比が、素材感をより強く感じさせます。
他の地域にある低価格の中くらいなインダストリアルスタイルのおしゃれなクラフトルーム (茶色い壁、コンクリートの床、暖炉なし、自立型机、グレーの床、格子天井、板張り壁、白い天井) の写真
他の地域にある低価格の中くらいなインダストリアルスタイルのおしゃれなクラフトルーム (茶色い壁、コンクリートの床、暖炉なし、自立型机、グレーの床、格子天井、板張り壁、白い天井) の写真
ホームオフィス・書斎 (コンクリートの床、トラバーチンの床、茶色い壁) の写真
5
