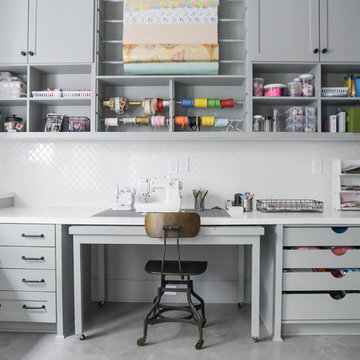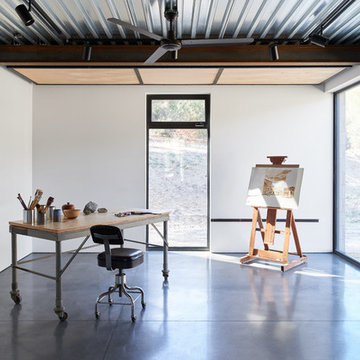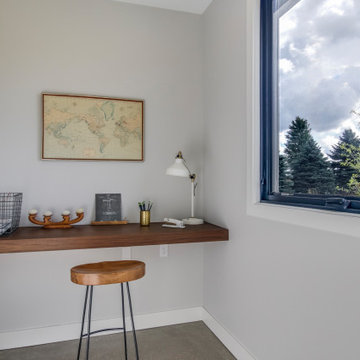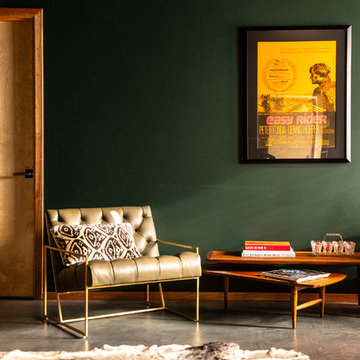ホームオフィス・書斎 (コンクリートの床、スレートの床、グレーの床) の写真
絞り込み:
資材コスト
並び替え:今日の人気順
写真 1〜20 枚目(全 1,286 枚)
1/4

サンルイスオビスポにあるトランジショナルスタイルのおしゃれなホームオフィス・書斎 (白い壁、コンクリートの床、暖炉なし、自立型机、グレーの床、表し梁、三角天井、塗装板張りの壁) の写真
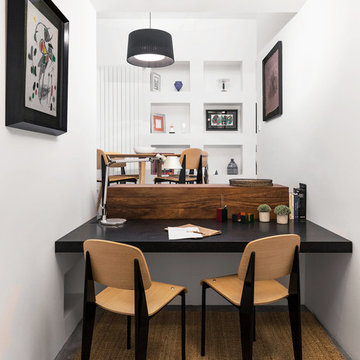
Proyecto: La Reina Obrera y Estudio Hús. Fotografías de Álvaro de la Fuente, La Reina Obrera y BAM.
マドリードにある中くらいなコンテンポラリースタイルのおしゃれなホームオフィス・書斎 (白い壁、コンクリートの床、造り付け机、グレーの床) の写真
マドリードにある中くらいなコンテンポラリースタイルのおしゃれなホームオフィス・書斎 (白い壁、コンクリートの床、造り付け机、グレーの床) の写真

Free ebook, Creating the Ideal Kitchen. DOWNLOAD NOW
Working with this Glen Ellyn client was so much fun the first time around, we were thrilled when they called to say they were considering moving across town and might need some help with a bit of design work at the new house.
The kitchen in the new house had been recently renovated, but it was not exactly what they wanted. What started out as a few tweaks led to a pretty big overhaul of the kitchen, mudroom and laundry room. Luckily, we were able to use re-purpose the old kitchen cabinetry and custom island in the remodeling of the new laundry room — win-win!
As parents of two young girls, it was important for the homeowners to have a spot to store equipment, coats and all the “behind the scenes” necessities away from the main part of the house which is a large open floor plan. The existing basement mudroom and laundry room had great bones and both rooms were very large.
To make the space more livable and comfortable, we laid slate tile on the floor and added a built-in desk area, coat/boot area and some additional tall storage. We also reworked the staircase, added a new stair runner, gave a facelift to the walk-in closet at the foot of the stairs, and built a coat closet. The end result is a multi-functional, large comfortable room to come home to!
Just beyond the mudroom is the new laundry room where we re-used the cabinets and island from the original kitchen. The new laundry room also features a small powder room that used to be just a toilet in the middle of the room.
You can see the island from the old kitchen that has been repurposed for a laundry folding table. The other countertops are maple butcherblock, and the gold accents from the other rooms are carried through into this room. We were also excited to unearth an existing window and bring some light into the room.
Designed by: Susan Klimala, CKD, CBD
Photography by: Michael Alan Kaskel
For more information on kitchen and bath design ideas go to: www.kitchenstudio-ge.com
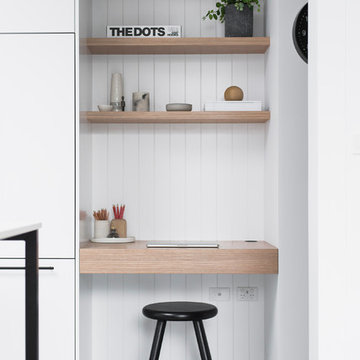
Esteban La Tessa
シドニーにある高級な広いモダンスタイルのおしゃれなホームオフィス・書斎 (コンクリートの床、グレーの床、白い壁、造り付け机) の写真
シドニーにある高級な広いモダンスタイルのおしゃれなホームオフィス・書斎 (コンクリートの床、グレーの床、白い壁、造り付け机) の写真

Tatjana Plitt
メルボルンにある中くらいなコンテンポラリースタイルのおしゃれなホームオフィス・書斎 (白い壁、コンクリートの床、造り付け机、グレーの床) の写真
メルボルンにある中くらいなコンテンポラリースタイルのおしゃれなホームオフィス・書斎 (白い壁、コンクリートの床、造り付け机、グレーの床) の写真
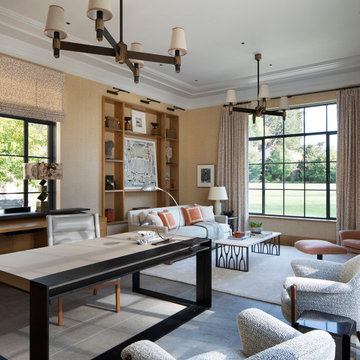
Transitional Home Office Study
Paul Dyer Photography
サンフランシスコにある広いトランジショナルスタイルのおしゃれな書斎 (茶色い壁、スレートの床、自立型机、グレーの床) の写真
サンフランシスコにある広いトランジショナルスタイルのおしゃれな書斎 (茶色い壁、スレートの床、自立型机、グレーの床) の写真
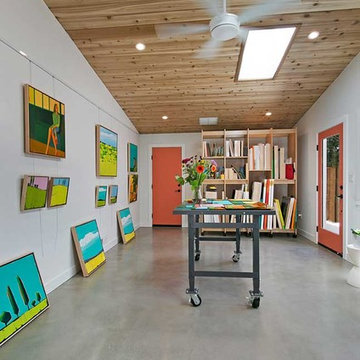
Gayler Design Build began transforming Nancy’s home to include a spacious 327 square foot functional art studio. The home addition was designed with large windows, skylights and two exterior glass doors to let in plenty of natural light. The floor is finished in polished, smooth concrete with a beautiful eye-catching v-rustic cedar ceiling and ample wall space to hang her masterpieces.
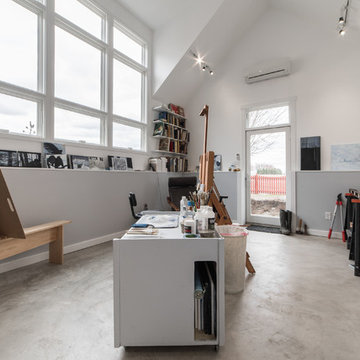
This bright and airy art studio is an incredible place to create paintings and illustrations.
シカゴにある高級な広いモダンスタイルのおしゃれなクラフトルーム (マルチカラーの壁、コンクリートの床、自立型机、グレーの床) の写真
シカゴにある高級な広いモダンスタイルのおしゃれなクラフトルーム (マルチカラーの壁、コンクリートの床、自立型机、グレーの床) の写真

サンフランシスコにある中くらいなラスティックスタイルのおしゃれなホームオフィス・書斎 (茶色い壁、コンクリートの床、造り付け机、暖炉なし、ライブラリー、グレーの床) の写真
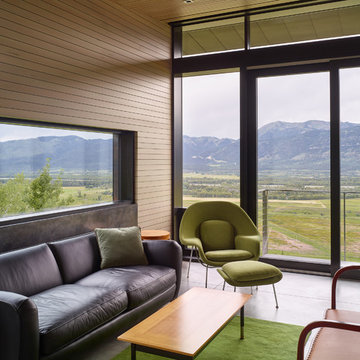
Glass walls open up onto a balcony on the rear of the home.
Photo: David Agnello
ロサンゼルスにある中くらいなモダンスタイルのおしゃれな書斎 (ベージュの壁、コンクリートの床、グレーの床) の写真
ロサンゼルスにある中くらいなモダンスタイルのおしゃれな書斎 (ベージュの壁、コンクリートの床、グレーの床) の写真
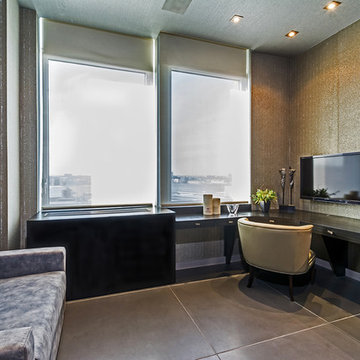
home office
Gerard Garcia @gerardgarcia
ニューヨークにあるラグジュアリーな中くらいなインダストリアルスタイルのおしゃれな書斎 (コンクリートの床、造り付け机、茶色い壁、グレーの床) の写真
ニューヨークにあるラグジュアリーな中くらいなインダストリアルスタイルのおしゃれな書斎 (コンクリートの床、造り付け机、茶色い壁、グレーの床) の写真
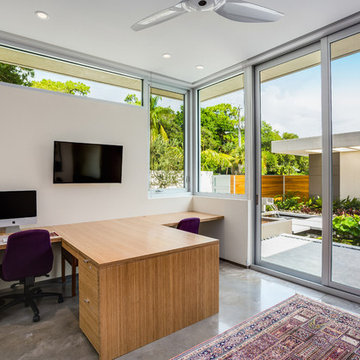
Ryan Gamma Photography
他の地域にあるお手頃価格の中くらいなミッドセンチュリースタイルのおしゃれな書斎 (白い壁、コンクリートの床、自立型机、暖炉なし、グレーの床) の写真
他の地域にあるお手頃価格の中くらいなミッドセンチュリースタイルのおしゃれな書斎 (白い壁、コンクリートの床、自立型机、暖炉なし、グレーの床) の写真
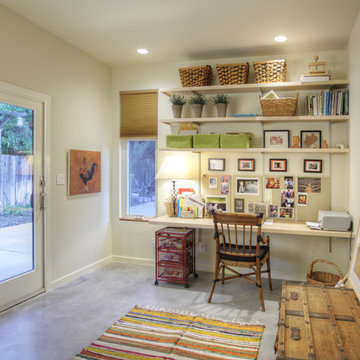
サクラメントにある中くらいなコンテンポラリースタイルのおしゃれなホームオフィス・書斎 (コンクリートの床、白い壁、暖炉なし、造り付け机、グレーの床) の写真

Everyone needs a little space of their own. Whether it’s a cozy reading nook for a busy mom to curl up in at the end of a long day, a quiet corner of a living room for an artist to get inspired, or a mancave where die-hard sports fans can watch the game without distraction. Even Emmy-award winning “This Is Us” actor Sterling K. Brown was feeling like he needed a place where he could go to be productive (as well as get some peace and quiet). Sterling’s Los Angeles house is home to him, his wife, and two of their two sons – so understandably, it can feel a little crazy.
Sterling reached out to interior designer Kyle Schuneman of Apt2B to help convert his garage into a man-cave / office into a space where he could conduct some of his day-to-day tasks, run his lines, or just relax after a long day. As Schuneman began to visualize Sterling’s “creative workspace”, he and the Apt2B team reached out Paintzen to make the process a little more colorful.
The room was full of natural light, which meant we could go bolder with color. Schuneman selected a navy blue – one of the season’s most popular shades (especially for mancaves!) in a flat finish for the walls. The color was perfect for the space; it paired well with the concrete flooring, which was covered with a blue-and-white patterned area rug, and had plenty of personality. (Not to mention it makes a lovely backdrop for an Emmy, don’t you think?)
Schuneman’s furniture selection was done with the paint color in mind. He chose a bright, bold sofa in a mustard color, and used lots of wood and metal accents throughout to elevate the space and help it feel more modern and sophisticated. A work table was added – where we imagine Sterling will spend time reading scripts and getting work done – and there is plenty of space on the walls and in glass-faced cabinets, of course, to display future Emmy’s in the years to come. However, the large mounted TV and ample seating in the room means this space can just as well be used hosting get-togethers with friends.
We think you’ll agree that the final product was stunning. The rich navy walls paired with Schuneman’s decor selections resulted in a space that is smart, stylish, and masculine. Apt2B turned a standard garage into a sleek home office and Mancave for Sterling K. Brown, and our team at Paintzen was thrilled to be a part of the process.

The built-in sink is great for cleaning your hands and brushes after painting or working with clay.
シカゴにある高級な広いコンテンポラリースタイルのおしゃれなアトリエ・スタジオ (コンクリートの床、自立型机、グレーの床、グレーの壁) の写真
シカゴにある高級な広いコンテンポラリースタイルのおしゃれなアトリエ・スタジオ (コンクリートの床、自立型机、グレーの床、グレーの壁) の写真
ホームオフィス・書斎 (コンクリートの床、スレートの床、グレーの床) の写真
1
