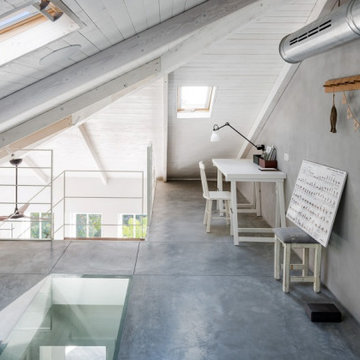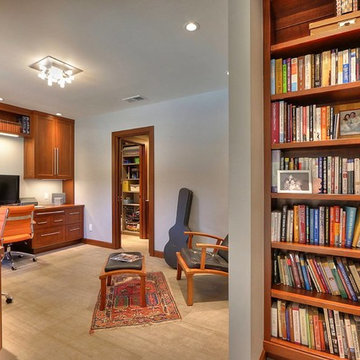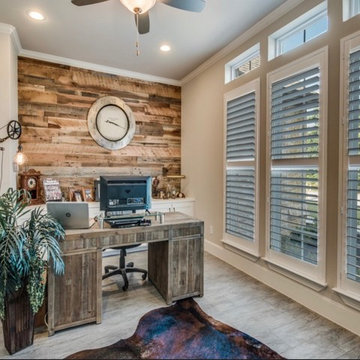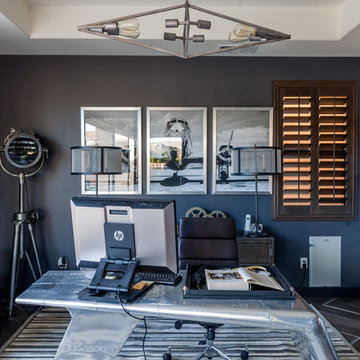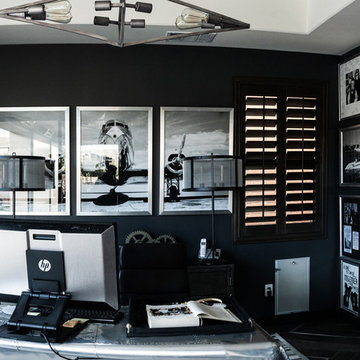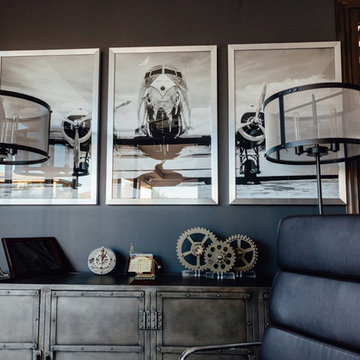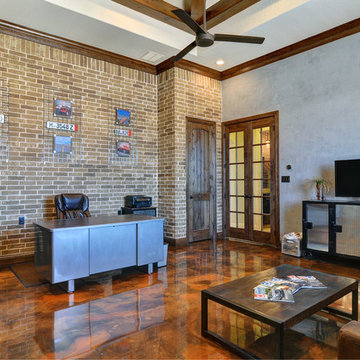広いホームオフィス・書斎 (コンクリートの床、磁器タイルの床、グレーの壁) の写真
絞り込み:
資材コスト
並び替え:今日の人気順
写真 101〜120 枚目(全 145 枚)
1/5
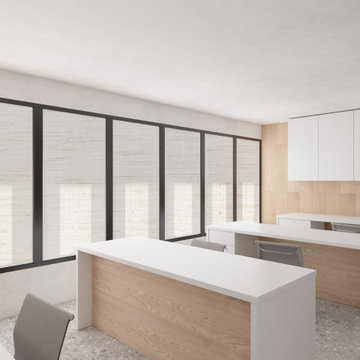
Scrivanie e armadi bianchi arredano la stanza con dettagli in legno chiaro. Per il pavimento una ceramica grigia effetto " Ceppo di Grè", pareti con intonaco effetto calce e gres effetto legno chiaro.
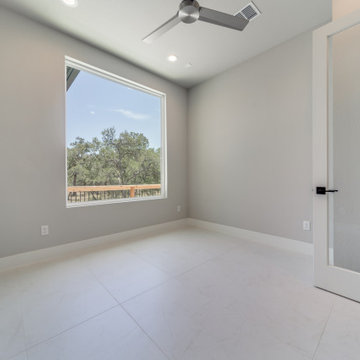
Belle Oaks — Bulverde, TX
We'd be ecstatic to design-build yours too!
☎️ 210-387-6109 ✉️ sales@genuinecustomhomes.com
オースティンにあるラグジュアリーな広いモダンスタイルのおしゃれな書斎 (グレーの壁、磁器タイルの床、暖炉なし、白い床) の写真
オースティンにあるラグジュアリーな広いモダンスタイルのおしゃれな書斎 (グレーの壁、磁器タイルの床、暖炉なし、白い床) の写真
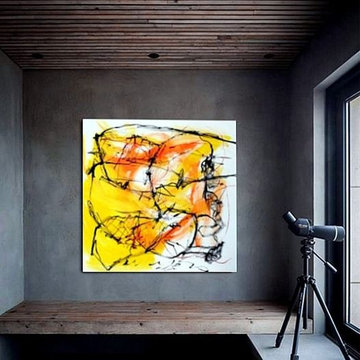
Bold thought-provoking contemporary colorful
アトランタにある高級な広いコンテンポラリースタイルのおしゃれなアトリエ・スタジオ (グレーの壁、コンクリートの床、暖炉なし、自立型机、グレーの床、板張り天井) の写真
アトランタにある高級な広いコンテンポラリースタイルのおしゃれなアトリエ・スタジオ (グレーの壁、コンクリートの床、暖炉なし、自立型机、グレーの床、板張り天井) の写真
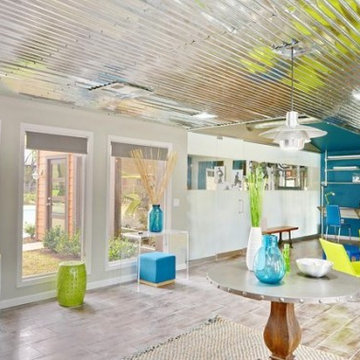
Total office, clubhouse, gym demo/reno in Houston, Texas.
ヒューストンにあるラグジュアリーな広いモダンスタイルのおしゃれな書斎 (グレーの壁、磁器タイルの床、暖炉なし、造り付け机) の写真
ヒューストンにあるラグジュアリーな広いモダンスタイルのおしゃれな書斎 (グレーの壁、磁器タイルの床、暖炉なし、造り付け机) の写真
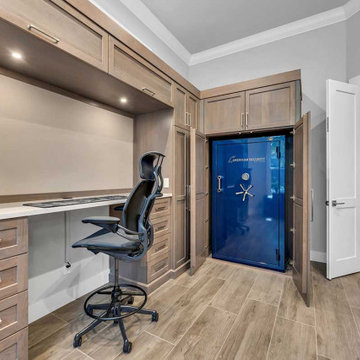
This large home office offers plenty of storage.
マイアミにある広いコンテンポラリースタイルのおしゃれなホームオフィス・書斎 (グレーの壁、磁器タイルの床、造り付け机、ベージュの床) の写真
マイアミにある広いコンテンポラリースタイルのおしゃれなホームオフィス・書斎 (グレーの壁、磁器タイルの床、造り付け机、ベージュの床) の写真
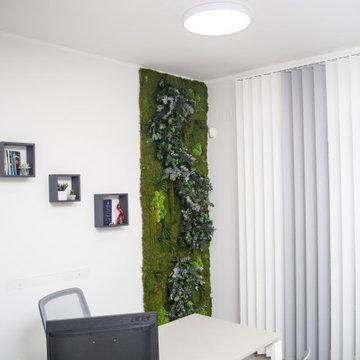
Il nuovo studio professionale nel suo complesso risulta giovane e versatile, vengono inserite due grandi porte a vetro che interrompono il lungo corridoio e collegano direttamente la sala riunioni con il centro operativo, che è fulcro e cardine degli altri uffici, essa si trova direttamente collegata con archivio e servizi ed essendo la zona più vissuta è stata arricchita con un giardino verticale, e con grandi armadiature su misura per catalogare le pratiche.

Cabinets: Dove Gray- Slab Drawers / floating shelves
Countertop: Caesarstone Moorland Fog 6046- 6” front face- miter edge
Ceiling wood floor: Shaw SW547 Yukon Maple 5”- 5002 Timberwolf
Photographer: Steve Chenn

Everyone needs a little space of their own. Whether it’s a cozy reading nook for a busy mom to curl up in at the end of a long day, a quiet corner of a living room for an artist to get inspired, or a mancave where die-hard sports fans can watch the game without distraction. Even Emmy-award winning “This Is Us” actor Sterling K. Brown was feeling like he needed a place where he could go to be productive (as well as get some peace and quiet). Sterling’s Los Angeles house is home to him, his wife, and two of their two sons – so understandably, it can feel a little crazy.
Sterling reached out to interior designer Kyle Schuneman of Apt2B to help convert his garage into a man-cave / office into a space where he could conduct some of his day-to-day tasks, run his lines, or just relax after a long day. As Schuneman began to visualize Sterling’s “creative workspace”, he and the Apt2B team reached out Paintzen to make the process a little more colorful.
The room was full of natural light, which meant we could go bolder with color. Schuneman selected a navy blue – one of the season’s most popular shades (especially for mancaves!) in a flat finish for the walls. The color was perfect for the space; it paired well with the concrete flooring, which was covered with a blue-and-white patterned area rug, and had plenty of personality. (Not to mention it makes a lovely backdrop for an Emmy, don’t you think?)
Schuneman’s furniture selection was done with the paint color in mind. He chose a bright, bold sofa in a mustard color, and used lots of wood and metal accents throughout to elevate the space and help it feel more modern and sophisticated. A work table was added – where we imagine Sterling will spend time reading scripts and getting work done – and there is plenty of space on the walls and in glass-faced cabinets, of course, to display future Emmy’s in the years to come. However, the large mounted TV and ample seating in the room means this space can just as well be used hosting get-togethers with friends.
We think you’ll agree that the final product was stunning. The rich navy walls paired with Schuneman’s decor selections resulted in a space that is smart, stylish, and masculine. Apt2B turned a standard garage into a sleek home office and Mancave for Sterling K. Brown, and our team at Paintzen was thrilled to be a part of the process.
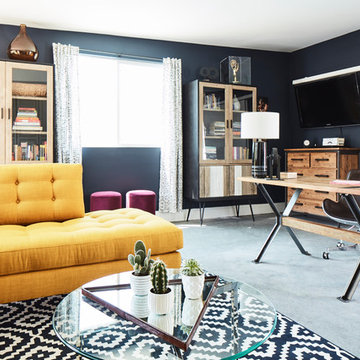
Everyone needs a little space of their own. Whether it’s a cozy reading nook for a busy mom to curl up in at the end of a long day, a quiet corner of a living room for an artist to get inspired, or a mancave where die-hard sports fans can watch the game without distraction. Even Emmy-award winning “This Is Us” actor Sterling K. Brown was feeling like he needed a place where he could go to be productive (as well as get some peace and quiet). Sterling’s Los Angeles house is home to him, his wife, and two of their two sons – so understandably, it can feel a little crazy.
Sterling reached out to interior designer Kyle Schuneman of Apt2B to help convert his garage into a man-cave / office into a space where he could conduct some of his day-to-day tasks, run his lines, or just relax after a long day. As Schuneman began to visualize Sterling’s “creative workspace”, he and the Apt2B team reached out Paintzen to make the process a little more colorful.
The room was full of natural light, which meant we could go bolder with color. Schuneman selected a navy blue – one of the season’s most popular shades (especially for mancaves!) in a flat finish for the walls. The color was perfect for the space; it paired well with the concrete flooring, which was covered with a blue-and-white patterned area rug, and had plenty of personality. (Not to mention it makes a lovely backdrop for an Emmy, don’t you think?)
Schuneman’s furniture selection was done with the paint color in mind. He chose a bright, bold sofa in a mustard color, and used lots of wood and metal accents throughout to elevate the space and help it feel more modern and sophisticated. A work table was added – where we imagine Sterling will spend time reading scripts and getting work done – and there is plenty of space on the walls and in glass-faced cabinets, of course, to display future Emmy’s in the years to come. However, the large mounted TV and ample seating in the room means this space can just as well be used hosting get-togethers with friends.
We think you’ll agree that the final product was stunning. The rich navy walls paired with Schuneman’s decor selections resulted in a space that is smart, stylish, and masculine. Apt2B turned a standard garage into a sleek home office and Mancave for Sterling K. Brown, and our team at Paintzen was thrilled to be a part of the process.
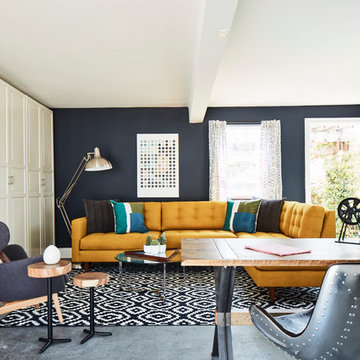
Everyone needs a little space of their own. Whether it’s a cozy reading nook for a busy mom to curl up in at the end of a long day, a quiet corner of a living room for an artist to get inspired, or a mancave where die-hard sports fans can watch the game without distraction. Even Emmy-award winning “This Is Us” actor Sterling K. Brown was feeling like he needed a place where he could go to be productive (as well as get some peace and quiet). Sterling’s Los Angeles house is home to him, his wife, and two of their two sons – so understandably, it can feel a little crazy.
Sterling reached out to interior designer Kyle Schuneman of Apt2B to help convert his garage into a man-cave / office into a space where he could conduct some of his day-to-day tasks, run his lines, or just relax after a long day. As Schuneman began to visualize Sterling’s “creative workspace”, he and the Apt2B team reached out Paintzen to make the process a little more colorful.
The room was full of natural light, which meant we could go bolder with color. Schuneman selected a navy blue – one of the season’s most popular shades (especially for mancaves!) in a flat finish for the walls. The color was perfect for the space; it paired well with the concrete flooring, which was covered with a blue-and-white patterned area rug, and had plenty of personality. (Not to mention it makes a lovely backdrop for an Emmy, don’t you think?)
Schuneman’s furniture selection was done with the paint color in mind. He chose a bright, bold sofa in a mustard color, and used lots of wood and metal accents throughout to elevate the space and help it feel more modern and sophisticated. A work table was added – where we imagine Sterling will spend time reading scripts and getting work done – and there is plenty of space on the walls and in glass-faced cabinets, of course, to display future Emmy’s in the years to come. However, the large mounted TV and ample seating in the room means this space can just as well be used hosting get-togethers with friends.
We think you’ll agree that the final product was stunning. The rich navy walls paired with Schuneman’s decor selections resulted in a space that is smart, stylish, and masculine. Apt2B turned a standard garage into a sleek home office and Mancave for Sterling K. Brown, and our team at Paintzen was thrilled to be a part of the process.
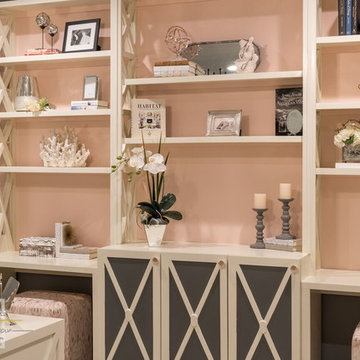
Michael Hunter
ダラスにあるお手頃価格の広いトランジショナルスタイルのおしゃれな書斎 (グレーの壁、自立型机、磁器タイルの床、暖炉なし、茶色い床) の写真
ダラスにあるお手頃価格の広いトランジショナルスタイルのおしゃれな書斎 (グレーの壁、自立型机、磁器タイルの床、暖炉なし、茶色い床) の写真
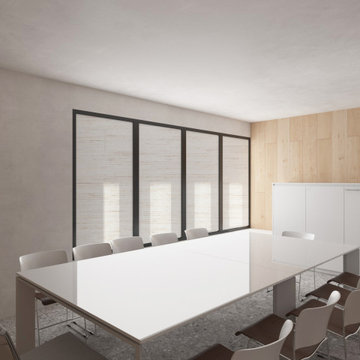
Un grande tavolo bianco con sedie minimali e armadi bianchi a mezza altezza arredano la stanza. Per il pavimento una ceramica grigia effetto " Ceppo di Grè", pareti con intonaco effetto calce e gres effetto legno chiaro.
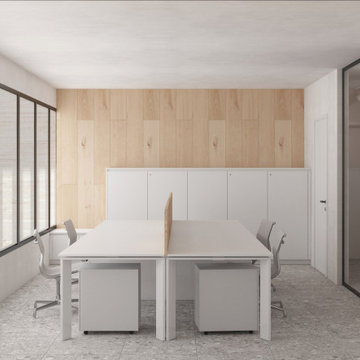
Scrivanie e armadi bianchi arredano la stanza con dettagli in legno chiaro. Per il pavimento una ceramica grigia effetto " Ceppo di Grè", pareti con intonaco effetto calce e gres effetto legno chiaro.
広いホームオフィス・書斎 (コンクリートの床、磁器タイルの床、グレーの壁) の写真
6
