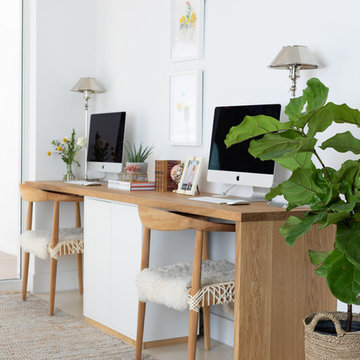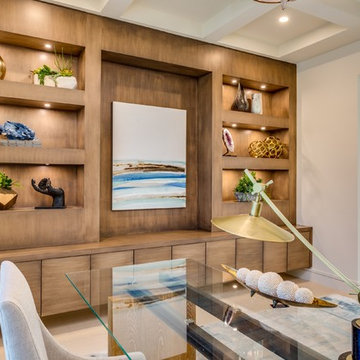ホームオフィス・書斎 (コンクリートの床、ライムストーンの床、磁器タイルの床) の写真
絞り込み:
資材コスト
並び替え:今日の人気順
写真 1〜20 枚目(全 4,918 枚)
1/4

Completely remodeled farmhouse to update finishes & floor plan. Space plan, lighting schematics, finishes, furniture selection, and styling were done by K Design
Photography: Isaac Bailey Photography

Modern-glam full house design project.
Photography by: Jenny Siegwart
サンディエゴにある高級な中くらいなモダンスタイルのおしゃれな書斎 (ライムストーンの床、造り付け机、グレーの床、グレーの壁) の写真
サンディエゴにある高級な中くらいなモダンスタイルのおしゃれな書斎 (ライムストーンの床、造り付け机、グレーの床、グレーの壁) の写真

Artist studio for painting and creating large scale sculpture.
North facing window wall for diffuse natural light
ニューヨークにある広いインダストリアルスタイルのおしゃれなアトリエ・スタジオ (コンクリートの床、暖炉なし、白い壁、白い床) の写真
ニューヨークにある広いインダストリアルスタイルのおしゃれなアトリエ・スタジオ (コンクリートの床、暖炉なし、白い壁、白い床) の写真
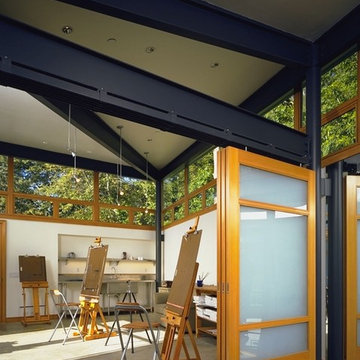
This California art and exercise studio located near the Pacific Ocean incorporates Quantum’s custom wood Signature Series windows and Lift & Slide doors. The architect called for Clear Vertical Grain (CVG) Douglas Fir throughout the project with Ironwood Sills used on the Lift & Slide doors.
Sequential angled windows with sandblasted, or obscure, glass allow for natural lighting to enter indoors, yet add ventilation, security, and privacy for its inhabitants. Steel reinforced mullions satisfy the need for structural integrity.
Inside the studio are found interior hanging panels with sandblasted glass sliding along an overhead track system. These panels allow for the building’s interior to be partitioned off into two distinct spaces.
Leading to the exterior are bypass pocketing Lift & Slide doors complete with screens. To further enhance security no flush pulls were installed on the exterior of the door panels.

Art and Craft Studio and Laundry Room Remodel
アトランタにある高級な広いトランジショナルスタイルのおしゃれなクラフトルーム (白い壁、磁器タイルの床、造り付け机、黒い床、パネル壁) の写真
アトランタにある高級な広いトランジショナルスタイルのおしゃれなクラフトルーム (白い壁、磁器タイルの床、造り付け机、黒い床、パネル壁) の写真

Custom Quonset Huts become artist live/work spaces, aesthetically and functionally bridging a border between industrial and residential zoning in a historic neighborhood. The open space on the main floor is designed to be flexible for artists to pursue their creative path.
The two-story buildings were custom-engineered to achieve the height required for the second floor. End walls utilized a combination of traditional stick framing with autoclaved aerated concrete with a stucco finish. Steel doors were custom-built in-house.

Modern farmhouse renovation, with at-home artist studio. Photos by Elizabeth Pedinotti Haynes
ボストンにある高級な広いモダンスタイルのおしゃれなクラフトルーム (白い壁、コンクリートの床、造り付け机、グレーの床) の写真
ボストンにある高級な広いモダンスタイルのおしゃれなクラフトルーム (白い壁、コンクリートの床、造り付け机、グレーの床) の写真

Tatjana Plitt
メルボルンにある中くらいなコンテンポラリースタイルのおしゃれなホームオフィス・書斎 (白い壁、コンクリートの床、造り付け机、グレーの床) の写真
メルボルンにある中くらいなコンテンポラリースタイルのおしゃれなホームオフィス・書斎 (白い壁、コンクリートの床、造り付け机、グレーの床) の写真
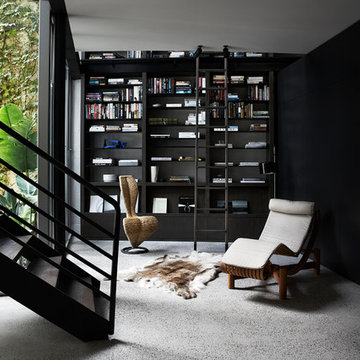
Designer - Fiona Lynch
Photography - Sharyn Cairns
メルボルンにあるコンテンポラリースタイルのおしゃれなホームオフィス・書斎 (ライブラリー、黒い壁、コンクリートの床、グレーの床) の写真
メルボルンにあるコンテンポラリースタイルのおしゃれなホームオフィス・書斎 (ライブラリー、黒い壁、コンクリートの床、グレーの床) の写真
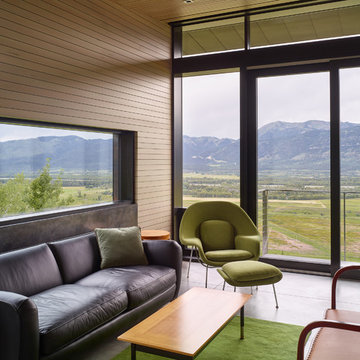
Glass walls open up onto a balcony on the rear of the home.
Photo: David Agnello
ロサンゼルスにある中くらいなモダンスタイルのおしゃれな書斎 (ベージュの壁、コンクリートの床、グレーの床) の写真
ロサンゼルスにある中くらいなモダンスタイルのおしゃれな書斎 (ベージュの壁、コンクリートの床、グレーの床) の写真
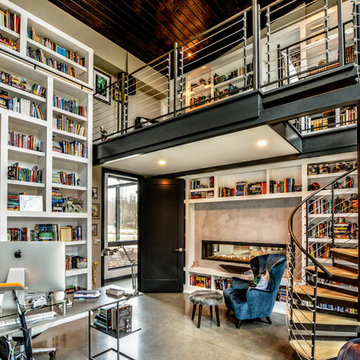
他の地域にある高級な広いインダストリアルスタイルのおしゃれなホームオフィス・書斎 (ライブラリー、コンクリートの床、自立型机、ベージュの壁、ベージュの床) の写真
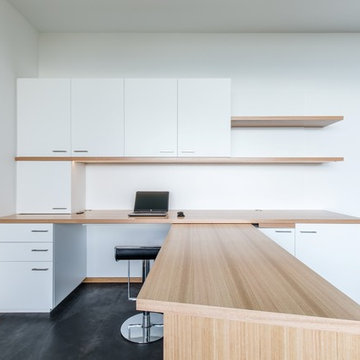
Contemporary home office with rotating L-shaped desk which sits neatly within unit when not in use. Two floating shelves and four cupboards above desk, three cupboards and two drawers below. Adjustable shelves inside cupboards. Recessed LED strip lighting above desk and cable management throughout.
Unit Size: 3.1m wide x 2.1m high x 0.7m deep
L-shaped desk: 1.4m wide x 0.75m high x 0.6m deep
Materials: Painted Dulux Vivid White, 30% gloss. Mountain Ash veneer with solid front edge to bench top, clear satin lacquer finish.
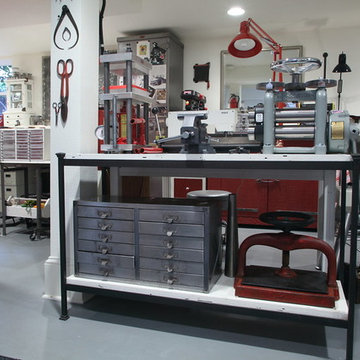
Teness Herman Photography
ポートランドにあるラグジュアリーな巨大なインダストリアルスタイルのおしゃれなアトリエ・スタジオ (白い壁、コンクリートの床、暖炉なし、自立型机) の写真
ポートランドにあるラグジュアリーな巨大なインダストリアルスタイルのおしゃれなアトリエ・スタジオ (白い壁、コンクリートの床、暖炉なし、自立型机) の写真
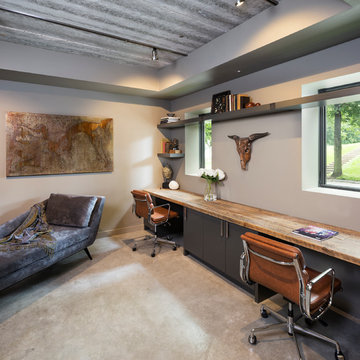
Builder: John Kraemer & Sons | Photography: Landmark Photography
ミネアポリスにある小さなモダンスタイルのおしゃれなホームオフィス・書斎 (ベージュの壁、コンクリートの床、造り付け机) の写真
ミネアポリスにある小さなモダンスタイルのおしゃれなホームオフィス・書斎 (ベージュの壁、コンクリートの床、造り付け机) の写真
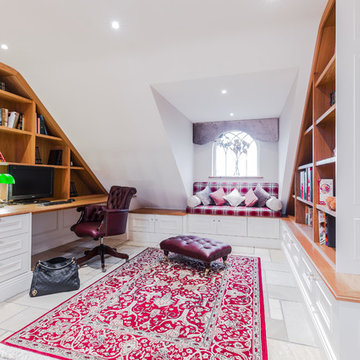
A Luxury library / office design featuring bespoke pelmet, window seat, Wall panelling, window shutters, rugs, lighting, leather office chair and accessories
ホームオフィス・書斎 (コンクリートの床、ライムストーンの床、磁器タイルの床) の写真
1



