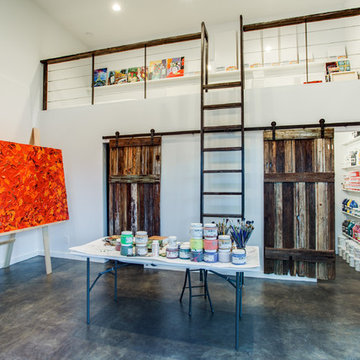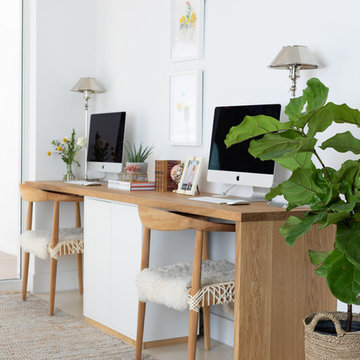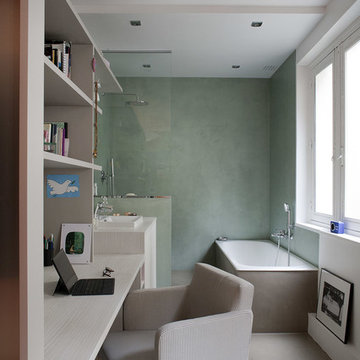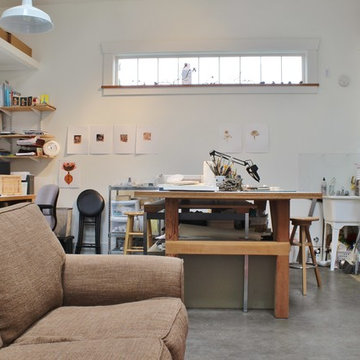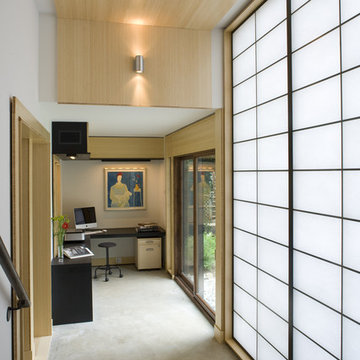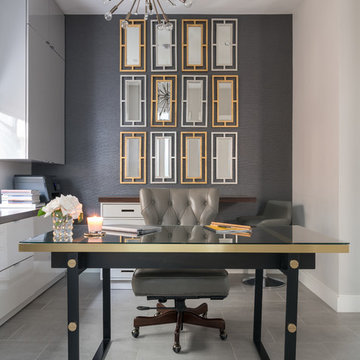ホームオフィス・書斎 (コンクリートの床、ラミネートの床、合板フローリング) の写真
絞り込み:
資材コスト
並び替え:今日の人気順
写真 41〜60 枚目(全 5,095 枚)
1/4
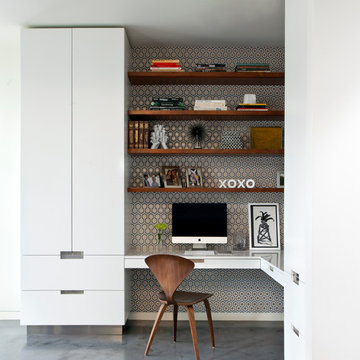
Photo By: Nick Johnson
ヒューストンにあるコンテンポラリースタイルのおしゃれな書斎 (コンクリートの床、造り付け机、マルチカラーの壁) の写真
ヒューストンにあるコンテンポラリースタイルのおしゃれな書斎 (コンクリートの床、造り付け机、マルチカラーの壁) の写真

Artist studio for painting and creating large scale sculpture.
North facing window wall for diffuse natural light
ニューヨークにある広いインダストリアルスタイルのおしゃれなアトリエ・スタジオ (コンクリートの床、暖炉なし、白い壁、白い床) の写真
ニューヨークにある広いインダストリアルスタイルのおしゃれなアトリエ・スタジオ (コンクリートの床、暖炉なし、白い壁、白い床) の写真

Accessory Dwelling Unit / Home Office w/Bike Rack
ロサンゼルスにあるお手頃価格の中くらいな北欧スタイルのおしゃれな書斎 (白い壁、茶色い床、自立型机、ラミネートの床、ベージュの天井) の写真
ロサンゼルスにあるお手頃価格の中くらいな北欧スタイルのおしゃれな書斎 (白い壁、茶色い床、自立型机、ラミネートの床、ベージュの天井) の写真
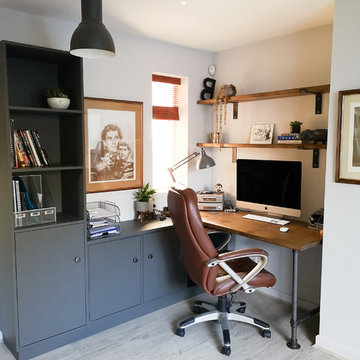
Workplace by day, music room and relaxation area by night. This space has to work doubly hard and allow the owner to separate leisure time and work. A simple rearrangement of the space meant a better contained work area, using casual seating and a large rug to zone the relaxation area, quite literally allowing the owner to put the working day behind him. Soft grey with hints of rust and terracotta keep the space warm and cosy, with rustic industrial furniture to provide a masculine vibe.
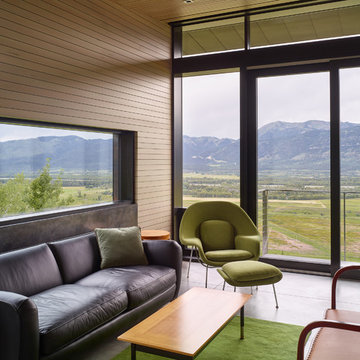
Glass walls open up onto a balcony on the rear of the home.
Photo: David Agnello
ロサンゼルスにある中くらいなモダンスタイルのおしゃれな書斎 (ベージュの壁、コンクリートの床、グレーの床) の写真
ロサンゼルスにある中くらいなモダンスタイルのおしゃれな書斎 (ベージュの壁、コンクリートの床、グレーの床) の写真
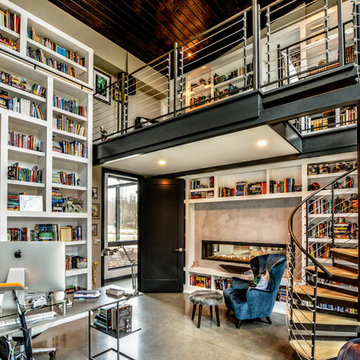
他の地域にある高級な広いインダストリアルスタイルのおしゃれなホームオフィス・書斎 (ライブラリー、コンクリートの床、自立型机、ベージュの壁、ベージュの床) の写真
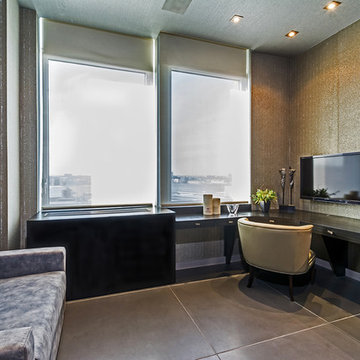
home office
Gerard Garcia @gerardgarcia
ニューヨークにあるラグジュアリーな中くらいなインダストリアルスタイルのおしゃれな書斎 (コンクリートの床、造り付け机、茶色い壁、グレーの床) の写真
ニューヨークにあるラグジュアリーな中くらいなインダストリアルスタイルのおしゃれな書斎 (コンクリートの床、造り付け机、茶色い壁、グレーの床) の写真
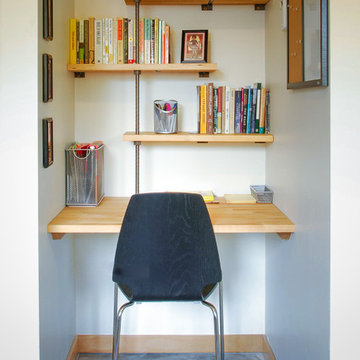
photo by Michael Haywood
他の地域にある低価格の小さなコンテンポラリースタイルのおしゃれなホームオフィス・書斎 (白い壁、コンクリートの床、造り付け机) の写真
他の地域にある低価格の小さなコンテンポラリースタイルのおしゃれなホームオフィス・書斎 (白い壁、コンクリートの床、造り付け机) の写真
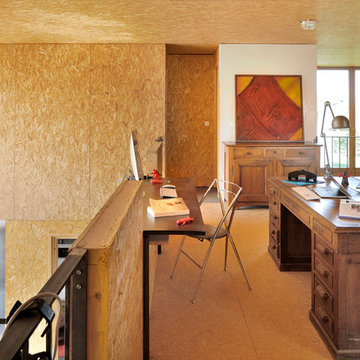
Frenchie Cristogatin
リヨンにある高級な広いエクレクティックスタイルのおしゃれな書斎 (合板フローリング、自立型机、黄色い壁) の写真
リヨンにある高級な広いエクレクティックスタイルのおしゃれな書斎 (合板フローリング、自立型机、黄色い壁) の写真
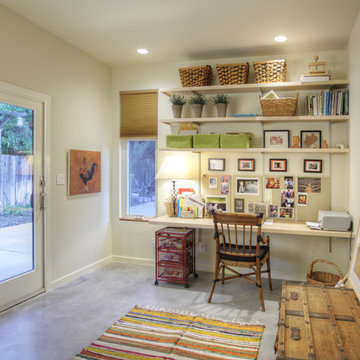
サクラメントにある中くらいなコンテンポラリースタイルのおしゃれなホームオフィス・書斎 (コンクリートの床、白い壁、暖炉なし、造り付け机、グレーの床) の写真
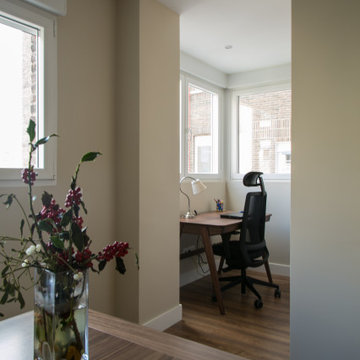
Aprovechamos un pequeño rincón de la vivienda para montar un precioso despacho con las paredes acristaladas.
マドリードにある低価格の小さなコンテンポラリースタイルのおしゃれな書斎 (ベージュの壁、ラミネートの床、茶色い床、折り上げ天井) の写真
マドリードにある低価格の小さなコンテンポラリースタイルのおしゃれな書斎 (ベージュの壁、ラミネートの床、茶色い床、折り上げ天井) の写真
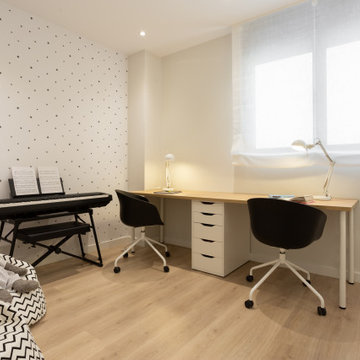
El otro dormitorio destinado para las niñas, se dispuso como sala de estudio, con un gran escritorio, espacio para su piano y añadimos dos pufs en zig zag blancos y negro para relajarse. Aunque las niñas tienen menos de 10 años, los colores no tienen edad ni género y el blanco y el negro son sus colores favoritos, y los que elegimos para esta estancia, añadiendo la madera, que aporta calidez.
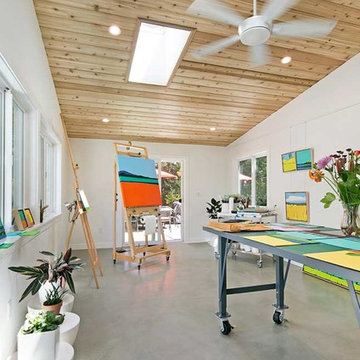
Gayler Design Build began transforming Nancy’s home to include a spacious 327 square foot functional art studio. The home addition was designed with large windows, skylights and two exterior glass doors to let in plenty of natural light. The floor is finished in polished, smooth concrete with a beautiful eye-catching v-rustic cedar ceiling and ample wall space to hang her masterpieces.

Everyone needs a little space of their own. Whether it’s a cozy reading nook for a busy mom to curl up in at the end of a long day, a quiet corner of a living room for an artist to get inspired, or a mancave where die-hard sports fans can watch the game without distraction. Even Emmy-award winning “This Is Us” actor Sterling K. Brown was feeling like he needed a place where he could go to be productive (as well as get some peace and quiet). Sterling’s Los Angeles house is home to him, his wife, and two of their two sons – so understandably, it can feel a little crazy.
Sterling reached out to interior designer Kyle Schuneman of Apt2B to help convert his garage into a man-cave / office into a space where he could conduct some of his day-to-day tasks, run his lines, or just relax after a long day. As Schuneman began to visualize Sterling’s “creative workspace”, he and the Apt2B team reached out Paintzen to make the process a little more colorful.
The room was full of natural light, which meant we could go bolder with color. Schuneman selected a navy blue – one of the season’s most popular shades (especially for mancaves!) in a flat finish for the walls. The color was perfect for the space; it paired well with the concrete flooring, which was covered with a blue-and-white patterned area rug, and had plenty of personality. (Not to mention it makes a lovely backdrop for an Emmy, don’t you think?)
Schuneman’s furniture selection was done with the paint color in mind. He chose a bright, bold sofa in a mustard color, and used lots of wood and metal accents throughout to elevate the space and help it feel more modern and sophisticated. A work table was added – where we imagine Sterling will spend time reading scripts and getting work done – and there is plenty of space on the walls and in glass-faced cabinets, of course, to display future Emmy’s in the years to come. However, the large mounted TV and ample seating in the room means this space can just as well be used hosting get-togethers with friends.
We think you’ll agree that the final product was stunning. The rich navy walls paired with Schuneman’s decor selections resulted in a space that is smart, stylish, and masculine. Apt2B turned a standard garage into a sleek home office and Mancave for Sterling K. Brown, and our team at Paintzen was thrilled to be a part of the process.
ホームオフィス・書斎 (コンクリートの床、ラミネートの床、合板フローリング) の写真
3
