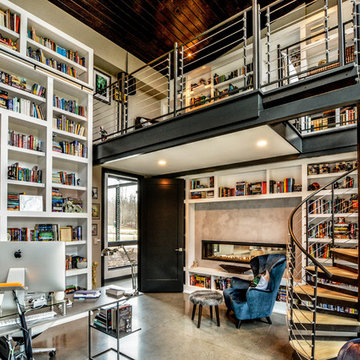ホームオフィス・書斎 (コンクリートの床、ラミネートの床、大理石の床、磁器タイルの床、グレーの壁) の写真
絞り込み:
資材コスト
並び替え:今日の人気順
写真 1〜20 枚目(全 1,185 枚)
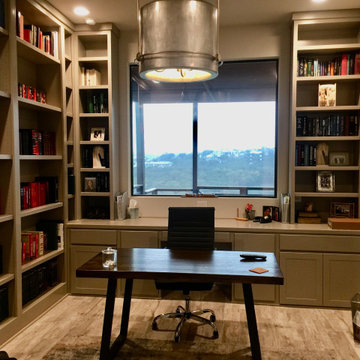
Industrial chandelier and freestanding desk for this office space that belongs to an attorney. Lots of shelves for all his books.
オースティンにあるお手頃価格の中くらいなトランジショナルスタイルのおしゃれなホームオフィス・書斎 (ライブラリー、グレーの壁、磁器タイルの床、自立型机、ベージュの床) の写真
オースティンにあるお手頃価格の中くらいなトランジショナルスタイルのおしゃれなホームオフィス・書斎 (ライブラリー、グレーの壁、磁器タイルの床、自立型机、ベージュの床) の写真
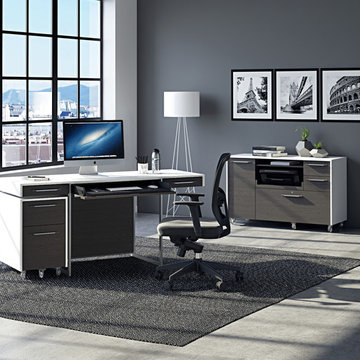
The modern FORMAT office collection creates a workspace where form and function are elegantly intertwined. The collection includes a 3-drawer desk, a mobile file pedestal and a versatile mobile credenza that includes storage for a printer, hanging files and other supplies. This modern collection features nickel-plated steel details and is available in two finishes.

Study has tile "wood" look floors, double barn doors, paneled back wall with hidden door.
他の地域にある高級な中くらいなモダンスタイルのおしゃれな書斎 (グレーの壁、磁器タイルの床、自立型机、茶色い床、折り上げ天井、パネル壁) の写真
他の地域にある高級な中くらいなモダンスタイルのおしゃれな書斎 (グレーの壁、磁器タイルの床、自立型机、茶色い床、折り上げ天井、パネル壁) の写真
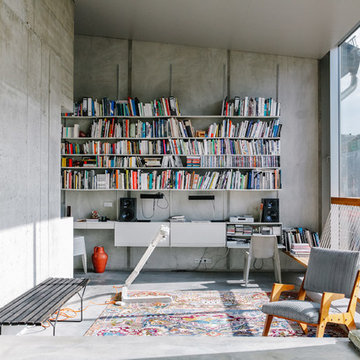
HEJM - Interieurfotografie
ベルリンにある中くらいなインダストリアルスタイルのおしゃれなホームオフィス・書斎 (グレーの壁、コンクリートの床、暖炉なし、造り付け机) の写真
ベルリンにある中くらいなインダストリアルスタイルのおしゃれなホームオフィス・書斎 (グレーの壁、コンクリートの床、暖炉なし、造り付け机) の写真
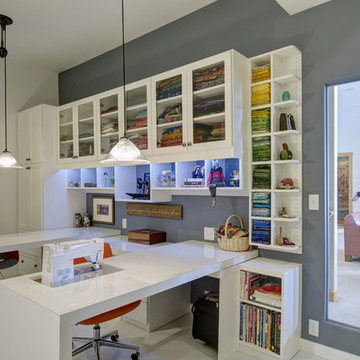
©Finished Basement Company
Sewing room with limitless storage and table surface to work on art projects or large quilts
デンバーにあるお手頃価格の中くらいなトランジショナルスタイルのおしゃれなクラフトルーム (グレーの壁、磁器タイルの床、暖炉なし、造り付け机、白い床) の写真
デンバーにあるお手頃価格の中くらいなトランジショナルスタイルのおしゃれなクラフトルーム (グレーの壁、磁器タイルの床、暖炉なし、造り付け机、白い床) の写真
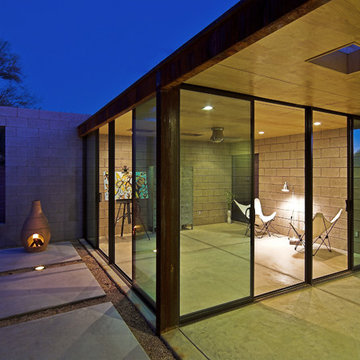
Liam Frederick
フェニックスにあるお手頃価格の小さなモダンスタイルのおしゃれなアトリエ・スタジオ (グレーの壁、コンクリートの床) の写真
フェニックスにあるお手頃価格の小さなモダンスタイルのおしゃれなアトリエ・スタジオ (グレーの壁、コンクリートの床) の写真
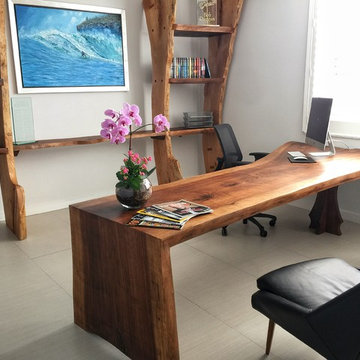
Office desk & handmade shelf
タンパにある高級な中くらいなトラディショナルスタイルのおしゃれな書斎 (グレーの壁、磁器タイルの床、暖炉なし、自立型机、グレーの床) の写真
タンパにある高級な中くらいなトラディショナルスタイルのおしゃれな書斎 (グレーの壁、磁器タイルの床、暖炉なし、自立型机、グレーの床) の写真

Everyone needs a little space of their own. Whether it’s a cozy reading nook for a busy mom to curl up in at the end of a long day, a quiet corner of a living room for an artist to get inspired, or a mancave where die-hard sports fans can watch the game without distraction. Even Emmy-award winning “This Is Us” actor Sterling K. Brown was feeling like he needed a place where he could go to be productive (as well as get some peace and quiet). Sterling’s Los Angeles house is home to him, his wife, and two of their two sons – so understandably, it can feel a little crazy.
Sterling reached out to interior designer Kyle Schuneman of Apt2B to help convert his garage into a man-cave / office into a space where he could conduct some of his day-to-day tasks, run his lines, or just relax after a long day. As Schuneman began to visualize Sterling’s “creative workspace”, he and the Apt2B team reached out Paintzen to make the process a little more colorful.
The room was full of natural light, which meant we could go bolder with color. Schuneman selected a navy blue – one of the season’s most popular shades (especially for mancaves!) in a flat finish for the walls. The color was perfect for the space; it paired well with the concrete flooring, which was covered with a blue-and-white patterned area rug, and had plenty of personality. (Not to mention it makes a lovely backdrop for an Emmy, don’t you think?)
Schuneman’s furniture selection was done with the paint color in mind. He chose a bright, bold sofa in a mustard color, and used lots of wood and metal accents throughout to elevate the space and help it feel more modern and sophisticated. A work table was added – where we imagine Sterling will spend time reading scripts and getting work done – and there is plenty of space on the walls and in glass-faced cabinets, of course, to display future Emmy’s in the years to come. However, the large mounted TV and ample seating in the room means this space can just as well be used hosting get-togethers with friends.
We think you’ll agree that the final product was stunning. The rich navy walls paired with Schuneman’s decor selections resulted in a space that is smart, stylish, and masculine. Apt2B turned a standard garage into a sleek home office and Mancave for Sterling K. Brown, and our team at Paintzen was thrilled to be a part of the process.
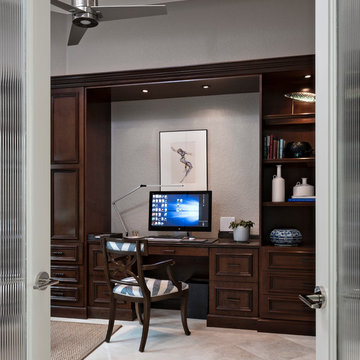
Home Office
ニューヨークにある高級な中くらいなコンテンポラリースタイルのおしゃれなホームオフィス・書斎 (大理石の床、造り付け机、グレーの壁、暖炉なし) の写真
ニューヨークにある高級な中くらいなコンテンポラリースタイルのおしゃれなホームオフィス・書斎 (大理石の床、造り付け机、グレーの壁、暖炉なし) の写真
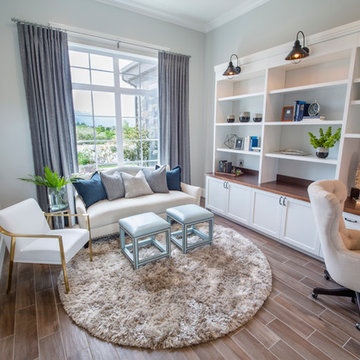
Nick Bayless Photography
Custom Home Design by Joe Carrick Design
Built By Highland Custom Homes
Interior Design by Chelsea Kasch - Striped Peony
ソルトレイクシティにある高級な中くらいなコンテンポラリースタイルのおしゃれな書斎 (グレーの壁、磁器タイルの床、暖炉なし、造り付け机) の写真
ソルトレイクシティにある高級な中くらいなコンテンポラリースタイルのおしゃれな書斎 (グレーの壁、磁器タイルの床、暖炉なし、造り付け机) の写真
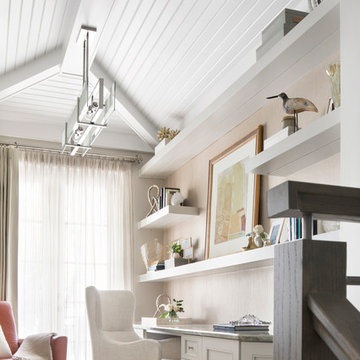
custom desk with floating shelves at loft
マイアミにある高級な小さなビーチスタイルのおしゃれな書斎 (グレーの壁、ラミネートの床、造り付け机、グレーの床) の写真
マイアミにある高級な小さなビーチスタイルのおしゃれな書斎 (グレーの壁、ラミネートの床、造り付け机、グレーの床) の写真
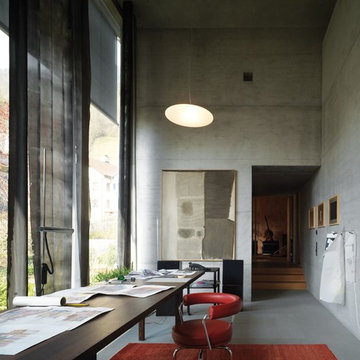
La forma única de la silla giratoria LC7 fue concebida tras una serie de experimentos que Le Corbusier y Pierre Jeanneret emplearon para lograr la proporción perfecta y una pieza de gran diseño. La silla LC7 fue expuesta por primera vez como parte de la colección ‘Living Equipment’ en la “Exposición de Otoño” de París en 1929.
Las curvas del diseño crean la identidad visual única de la pieza y el respaldo, relleno de espuma de poliuretano, ofrece gran comodidad. Las patas de acero de la silla aportan al diseño un toque de estéticas y de estabilidad, asegurando la solidez de la estructura. La silla giratoria LC7 forma parte de la colección de diseño del Museo de Arte Moderno de Nueva York (MoMA). El respaldo y reposabrazos de la silla LC7 están tapizados aportando elegancia al diseño.

This truly magnificent King City Project is the ultra-luxurious family home you’ve been dreaming of! This immaculate 5 bedroom residence has stunning curb appeal, with a beautifully designed stone exterior, professionally landscaped gardens, and a private driveway leading up to the 3.5 car garage.
This extraordinary 6700 square foot palatial home. The Roman-inspired interior design has endless exceptional Marble floors, detailed high-end crown moulding, and upscale interior light fixtures throughout. Spend romantic evenings at home by the double sided gas fireplace in the family room featuring a coffered ceiling, large windows, and a stone accent wall, or, host elegant soirees in the incredible open concept living and dining room, accented with regal finishes and a 19ft Groin ceiling. For additional entertainment space, the sitting area just off the Rotunda features a gas fireplace and striking Fresco painted barrelled ceiling which opens to a balcony with unobstructed South views of the surrounding area. This expansive main level also has a gorgeous home office with built-in cabinetry that will make you want to work from home everyday!
The chef of the household will love this exquisite Klive Christian designed gourmet kitchen, equipped with custom cabinets, granite countertops and backsplash, a huge 10ft centre island, and high-end stainless steel appliances. The bright breakfast area is ideal for enjoying morning meals and conversation while overlooking the verdant backyard, or step out to the deck to savour your meals under the stars. Wine enthusiasts will love the climatized wine room for displaying and preserving your extensive collection.
Also on the main level is the expansive Master Suite with stunning views of the countryside, and a magnificent ensuite washroom, featuring built-in cabinetry, a dressing area, an oversized glass shower, and a separate soaker tub. The residence has an additional spacious bedroom on the main floor, ,two bedrooms on the second level and a 900 sq ft Nanny suite complete with a kitchenette. All bedrooms have abundant walk-in closet space, large picture windows and full ensuites with heated floors.
The professionally finished basement with upscale finishes has a lounge feel, featuring men’s and women’s bathrooms, a sizable entertainment area, bar, and two separate walkouts, as well as ample storage space. Extras include a side entrance to the mudroom,two spacious cold rooms, a CVAC rough-in, 400 AMP Electrical service, a security system, built-in speakers throughout and Control4 Home automation system that includes lighting, audio & video and so much more. A true pride of ownership and masterpiece designed and built by Dellfina Homes Inc.
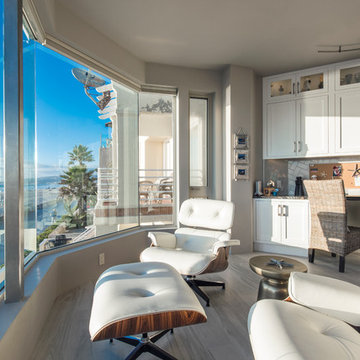
Talk about a corner office! The views from this desk are hard to beat. The custom cork board is inset in the tile backsplash.
Photo credit :Brad Anderson
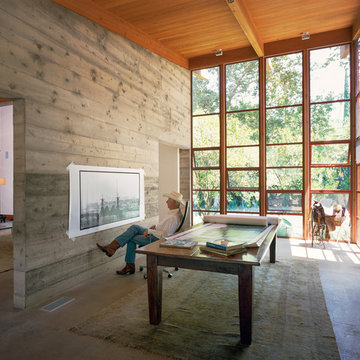
Located on an extraordinary hillside site above the San Fernando Valley, the Sherman Residence was designed to unite indoors and outdoors. The house is made up of as a series of board-formed concrete, wood and glass pavilions connected via intersticial gallery spaces that together define a central courtyard. From each room one can see the rich and varied landscape, which includes indigenous large oaks, sycamores, “working” plants such as orange and avocado trees, palms and succulents. A singular low-slung wood roof with deep overhangs shades and unifies the overall composition.
CLIENT: Jerry & Zina Sherman
PROJECT TEAM: Peter Tolkin, John R. Byram, Christopher Girt, Craig Rizzo, Angela Uriu, Eric Townsend, Anthony Denzer
ENGINEERS: Joseph Perazzelli (Structural), John Ott & Associates (Civil), Brian A. Robinson & Associates (Geotechnical)
LANDSCAPE: Wade Graham Landscape Studio
CONSULTANTS: Tree Life Concern Inc. (Arborist), E&J Engineering & Energy Designs (Title-24 Energy)
GENERAL CONTRACTOR: A-1 Construction
PHOTOGRAPHER: Peter Tolkin, Grant Mudford
AWARDS: 2001 Excellence Award Southern California Ready Mixed Concrete Association
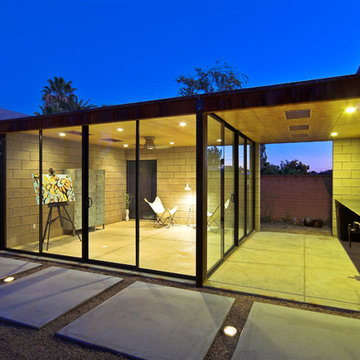
Liam Frederick
フェニックスにあるお手頃価格の小さなモダンスタイルのおしゃれなアトリエ・スタジオ (グレーの壁、コンクリートの床) の写真
フェニックスにあるお手頃価格の小さなモダンスタイルのおしゃれなアトリエ・スタジオ (グレーの壁、コンクリートの床) の写真
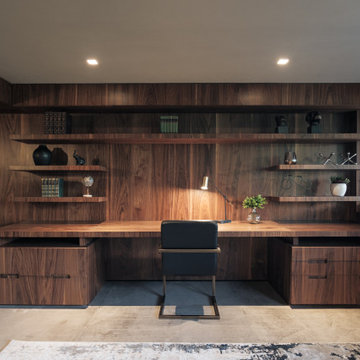
ヒューストンにある高級な中くらいなコンテンポラリースタイルのおしゃれなアトリエ・スタジオ (グレーの壁、大理石の床、造り付け机、ベージュの床、板張り壁) の写真
ホームオフィス・書斎 (コンクリートの床、ラミネートの床、大理石の床、磁器タイルの床、グレーの壁) の写真
1

