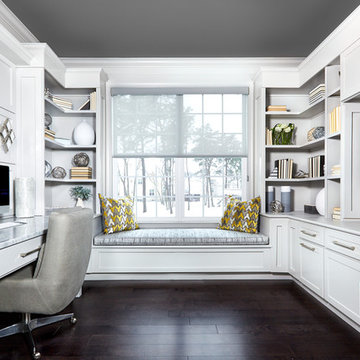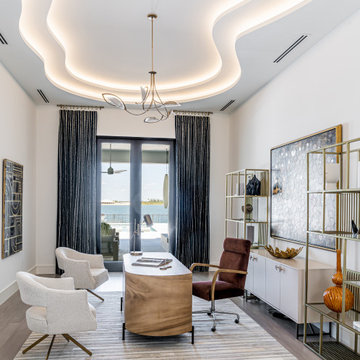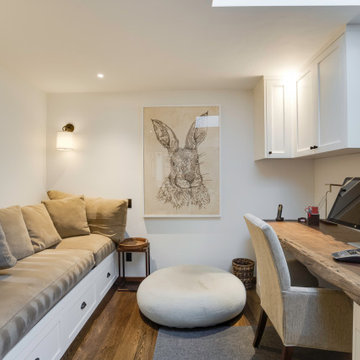ホームオフィス・書斎 (コンクリートの床、コルクフローリング、濃色無垢フローリング、ラミネートの床、茶色い壁、白い壁) の写真
絞り込み:
資材コスト
並び替え:今日の人気順
写真 1〜20 枚目(全 6,951 枚)

オースティンにある小さなコンテンポラリースタイルのおしゃれなホームオフィス・書斎 (白い壁、濃色無垢フローリング、造り付け机) の写真
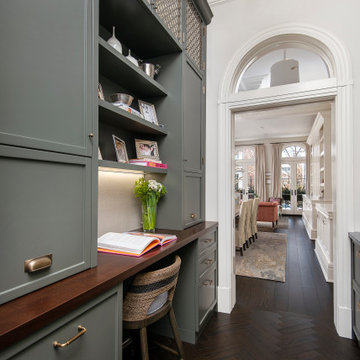
The project is located in the heart of Chicago’s Lincoln Park neighborhood. The client’s a young family and the husband is a very passionate cook. The kitchen was a gut renovation. The all white kitchen mixes modern and traditional elements with an oversized island, storage all the way around, a buffet, open shelving, a butler’s pantry and appliances that steal the show.
Butler's Pantry Details:
-This space is multifunction and is used as an office, a coffee bar and for a liquor bar when entertaining
-Dark artichoke green cabinetry custom by Dresner Design private label line with De Angelis
-Upper cabinets are burnished brass mesh and antique mirror with brass antiquing
-Hardware from Katonah with a antiqued brass finish
-A second subzero refrigerated drawer is located in the butler’s pantry along with a second Miele dishwasher, a warming drawer by Dacor, and a Microdrawer by Wolf
-Lighting in the desk is on motion sensor and by Hafale
-Backsplash, polished Calcutta Gold marble mosaic from Artistic Tile
-Zinc top reclaimed and fabricated by Avenue Metal
-Custom interior drawers are solid oak with Wenge stain
-Trimless cans were used throughout
-Kallista Sink is a hammered nickel
-Faucet by Kallista

Willow Lane House | ART ROOM
Builder: SD Custom Homes
Interior Design: Bria Hammel Interiors
Architect: David Charlez Designs
ミネアポリスにあるトラディショナルスタイルのおしゃれなアトリエ・スタジオ (白い壁、濃色無垢フローリング、造り付け机) の写真
ミネアポリスにあるトラディショナルスタイルのおしゃれなアトリエ・スタジオ (白い壁、濃色無垢フローリング、造り付け机) の写真

This study off the kitchen acts as a control center for the family. Kids work on computers in open spaces, not in their rooms. Green linoleum covers the desk for a durable and cleanable surface. The cabinets were custom built for the space. The chairs are from Overstock.com. photo: David Duncan Livingston
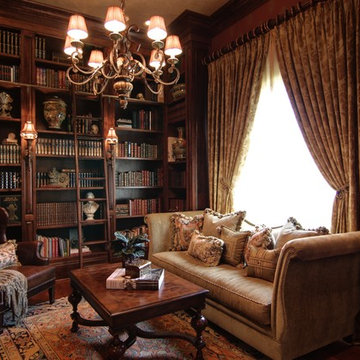
Cozy, elegant library or study with custom bookcases lining the walls, custom sofa (Haute House), leather wing chair (Lee Industries), hand knotted rug, oyster wood cocktail table. Nelson Wilson Interiors photography.
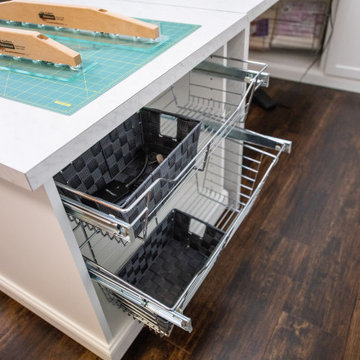
A bright, white, multipurpose guestroom/craft room/office with shaker style doors and drawers an storage in every corner. This room was custom built for the client to include storage for every craft /office item and still provide space for the occasional guest with a moveable/rolling island workspace.

Settled within a graffiti-covered laneway in the trendy heart of Mt Lawley you will find this four-bedroom, two-bathroom home.
The owners; a young professional couple wanted to build a raw, dark industrial oasis that made use of every inch of the small lot. Amenities aplenty, they wanted their home to complement the urban inner-city lifestyle of the area.
One of the biggest challenges for Limitless on this project was the small lot size & limited access. Loading materials on-site via a narrow laneway required careful coordination and a well thought out strategy.
Paramount in bringing to life the client’s vision was the mixture of materials throughout the home. For the second story elevation, black Weathertex Cladding juxtaposed against the white Sto render creates a bold contrast.
Upon entry, the room opens up into the main living and entertaining areas of the home. The kitchen crowns the family & dining spaces. The mix of dark black Woodmatt and bespoke custom cabinetry draws your attention. Granite benchtops and splashbacks soften these bold tones. Storage is abundant.
Polished concrete flooring throughout the ground floor blends these zones together in line with the modern industrial aesthetic.
A wine cellar under the staircase is visible from the main entertaining areas. Reclaimed red brickwork can be seen through the frameless glass pivot door for all to appreciate — attention to the smallest of details in the custom mesh wine rack and stained circular oak door handle.
Nestled along the north side and taking full advantage of the northern sun, the living & dining open out onto a layered alfresco area and pool. Bordering the outdoor space is a commissioned mural by Australian illustrator Matthew Yong, injecting a refined playfulness. It’s the perfect ode to the street art culture the laneways of Mt Lawley are so famous for.
Engineered timber flooring flows up the staircase and throughout the rooms of the first floor, softening the private living areas. Four bedrooms encircle a shared sitting space creating a contained and private zone for only the family to unwind.
The Master bedroom looks out over the graffiti-covered laneways bringing the vibrancy of the outside in. Black stained Cedarwest Squareline cladding used to create a feature bedhead complements the black timber features throughout the rest of the home.
Natural light pours into every bedroom upstairs, designed to reflect a calamity as one appreciates the hustle of inner city living outside its walls.
Smart wiring links each living space back to a network hub, ensuring the home is future proof and technology ready. An intercom system with gate automation at both the street and the lane provide security and the ability to offer guests access from the comfort of their living area.
Every aspect of this sophisticated home was carefully considered and executed. Its final form; a modern, inner-city industrial sanctuary with its roots firmly grounded amongst the vibrant urban culture of its surrounds.
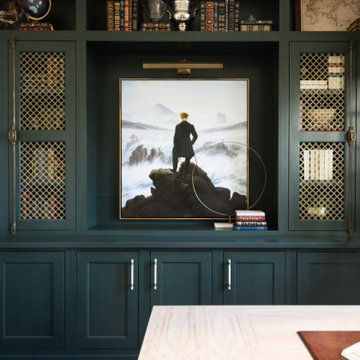
This is a take on a modern traditional office that has the bold green historical colors for a gentlemen's office, but with a modern and vibrant spin on things. These custom built-ins and matte brass finishes on the cabinet details add to the luxe and old world feel.

We were asked to help transform a cluttered, half-finished common area to an organized, multi-functional homework/play/lounge space for this family of six. They were so pleased with the desk setup for the kids, that we created a similar workspace for their office. In the midst of designing these living areas, they had a leak in their kitchen, so we jumped at the opportunity to give them a brand new one. This project was a true collaboration between owner and designer, as it was done completely remotely.
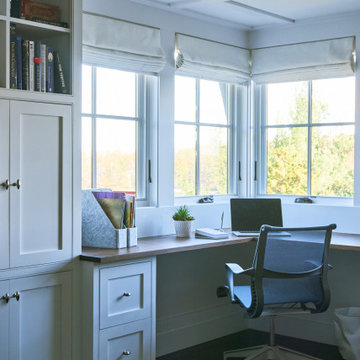
ニューヨークにあるラグジュアリーな中くらいなビーチスタイルのおしゃれな書斎 (白い壁、濃色無垢フローリング、両方向型暖炉、石材の暖炉まわり、造り付け机、茶色い床) の写真
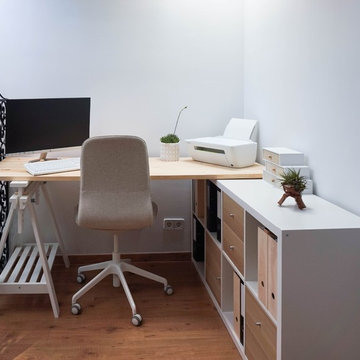
バルセロナにある低価格の小さな北欧スタイルのおしゃれなアトリエ・スタジオ (白い壁、ラミネートの床、自立型机、ベージュの床) の写真
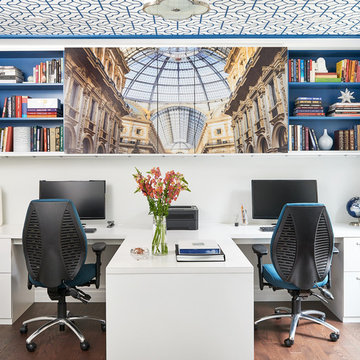
This office was created for a couple who both works from home and collaborate together from time to time. We created a custom T-shape desk surface which creates a partition between the two work stations yet offers a collaborative surface if necessary. The most interesting feature within the office is the photographic artwork of Italian architecture in the middle of the upper shelving unit. It’s actually divided into three sections and attached to a pair of sliding doors, which open and close part of the storage unit.

Private Residence, Laurie Demetrio Interiors, Photo by Dustin Halleck, Millwork by NuHaus
シカゴにある小さなトランジショナルスタイルのおしゃれなホームオフィス・書斎 (ライブラリー、濃色無垢フローリング、暖炉なし、造り付け机、茶色い床、茶色い壁) の写真
シカゴにある小さなトランジショナルスタイルのおしゃれなホームオフィス・書斎 (ライブラリー、濃色無垢フローリング、暖炉なし、造り付け机、茶色い床、茶色い壁) の写真

Photography by Michael J. Lee
ボストンにあるラグジュアリーな中くらいなトランジショナルスタイルのおしゃれなホームオフィス・書斎 (白い壁、造り付け机、ライブラリー、濃色無垢フローリング) の写真
ボストンにあるラグジュアリーな中くらいなトランジショナルスタイルのおしゃれなホームオフィス・書斎 (白い壁、造り付け机、ライブラリー、濃色無垢フローリング) の写真
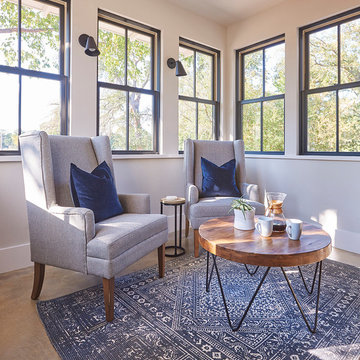
Brian McWeeney
ダラスにあるトランジショナルスタイルのおしゃれなホームオフィス・書斎 (ライブラリー、白い壁、コンクリートの床、グレーの床) の写真
ダラスにあるトランジショナルスタイルのおしゃれなホームオフィス・書斎 (ライブラリー、白い壁、コンクリートの床、グレーの床) の写真
ホームオフィス・書斎 (コンクリートの床、コルクフローリング、濃色無垢フローリング、ラミネートの床、茶色い壁、白い壁) の写真
1
