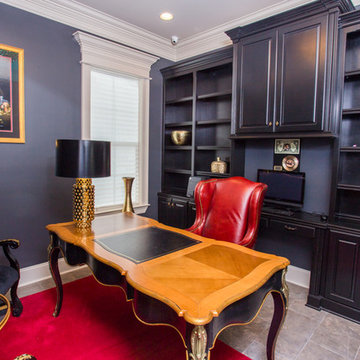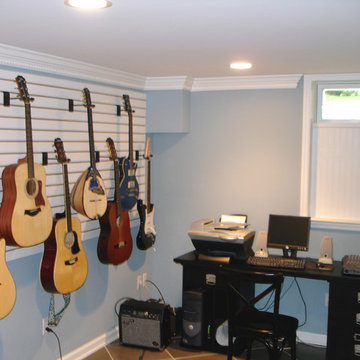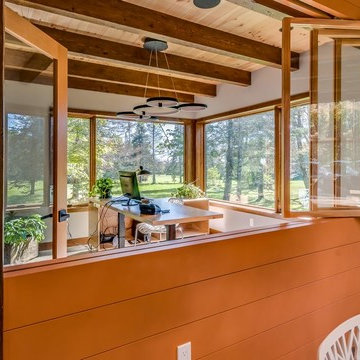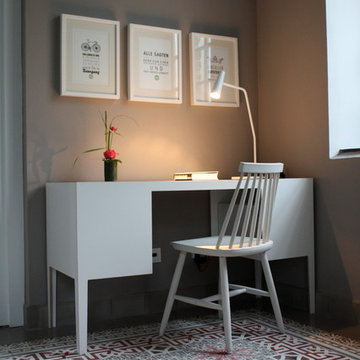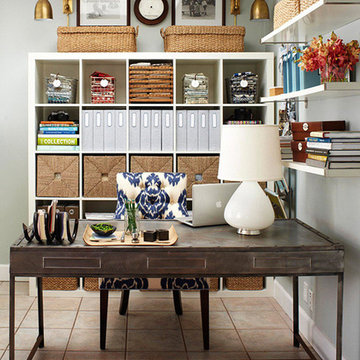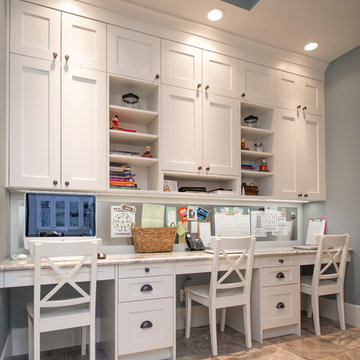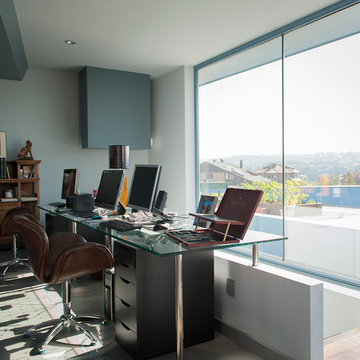ホームオフィス・書斎 (セラミックタイルの床、青い壁、グレーの壁) の写真
絞り込み:
資材コスト
並び替え:今日の人気順
写真 1〜20 枚目(全 247 枚)
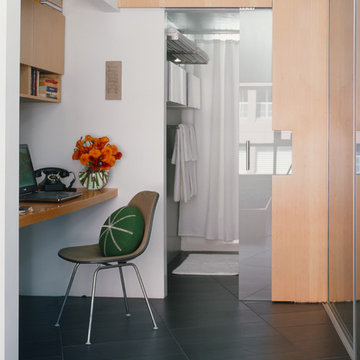
The Office Niche:
The new home office is conveniently located in what used to be a closet.
Bathroom Door:
The old bathroom door opened outward. A Home Depot shower door retrofitted as pocket door with a custom door handle makes the space more functional. To save room a niche is cut into the wall so that the door can fit into the pocket, minimizing the overall door opening.
Photo by: Jonn Coolidge
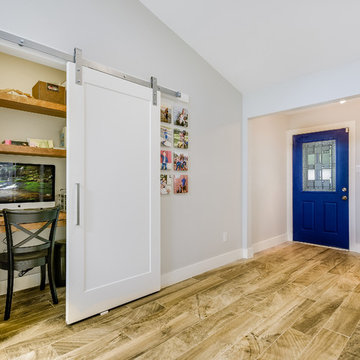
LECASA Homes & Renovations - http://www.lecasahomes.com
オースティンにある小さなコンテンポラリースタイルのおしゃれな書斎 (グレーの壁、セラミックタイルの床、造り付け机、茶色い床) の写真
オースティンにある小さなコンテンポラリースタイルのおしゃれな書斎 (グレーの壁、セラミックタイルの床、造り付け机、茶色い床) の写真
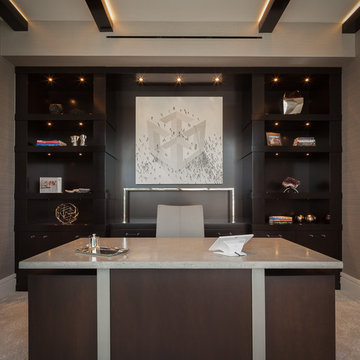
The study desk of walnut supports a concrete top . The credenza and shelves are lit individually to accent personal memorabilia and illuminate the artwork. The beams are uplit for architectural interest and privacy is obtained by a door rolling on exterior stainless hardware.
•Photo by Argonaut Architectural•
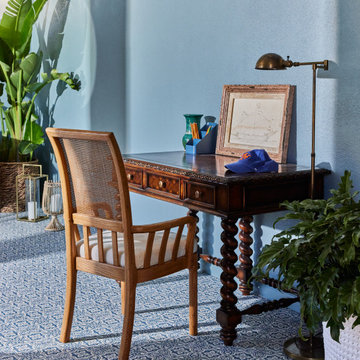
Antique cherry writing desk and chair gets lots of natural light in this blue on blue sun room.
サクラメントにあるお手頃価格の小さな地中海スタイルのおしゃれな書斎 (青い壁、セラミックタイルの床、自立型机、青い床) の写真
サクラメントにあるお手頃価格の小さな地中海スタイルのおしゃれな書斎 (青い壁、セラミックタイルの床、自立型机、青い床) の写真
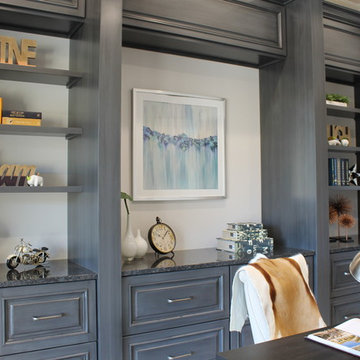
Spacious home office overlooking Lake Norman with custom built-in book shelves and file cabinets
Cathy Reed
シャーロットにある高級な広いコンテンポラリースタイルのおしゃれな書斎 (グレーの壁、セラミックタイルの床、暖炉なし、自立型机) の写真
シャーロットにある高級な広いコンテンポラリースタイルのおしゃれな書斎 (グレーの壁、セラミックタイルの床、暖炉なし、自立型机) の写真
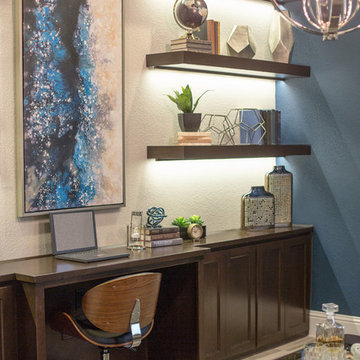
Luxury home office includes built in wood desk with open shelving accented with lighting. Dark blue walls on two sides of the room add color and warmth to this study. Modern artwork line the walls and add finishing touches to the home office space. The wood like tile continues into the study from the foyer and Linfield completes the space with accessories, books and decorative boxes.
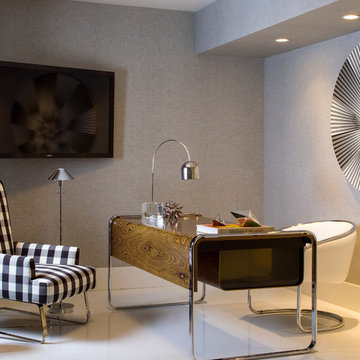
Ken Hayden Photography 305 781 9364
マイアミにあるお手頃価格の中くらいなエクレクティックスタイルのおしゃれな書斎 (グレーの壁、セラミックタイルの床、自立型机) の写真
マイアミにあるお手頃価格の中くらいなエクレクティックスタイルのおしゃれな書斎 (グレーの壁、セラミックタイルの床、自立型机) の写真
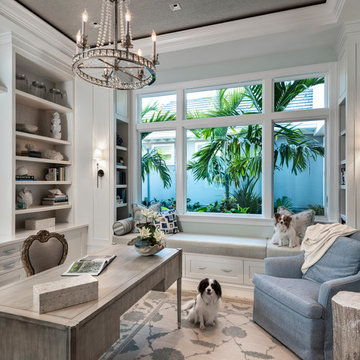
Amber Frederiksen Photography
他の地域にある中くらいなトランジショナルスタイルのおしゃれな書斎 (青い壁、自立型机、セラミックタイルの床、白い床) の写真
他の地域にある中くらいなトランジショナルスタイルのおしゃれな書斎 (青い壁、自立型机、セラミックタイルの床、白い床) の写真
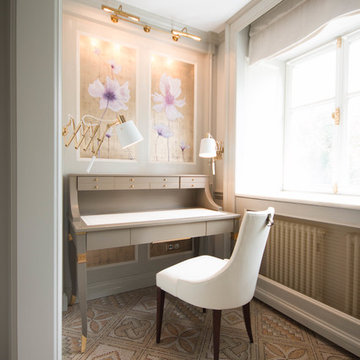
Проект квартиры для современной леди. Кабинет с авторской росписью по золотому листу, письменного стола, выполненного на заказ.
Общая S помещений = 105 м2, срок выполнения 3 месяца.
Студия выполнила:
- проект и монтаж деревянных стеновых панелей
- индивидуальный дизайн стола-бюро
- контроль изготовления мебели европейским ателье
- художественное окрашивание панелей, плинтусов, карнизов
- золочение и авторская роспись
- подбор и комплектация светильников
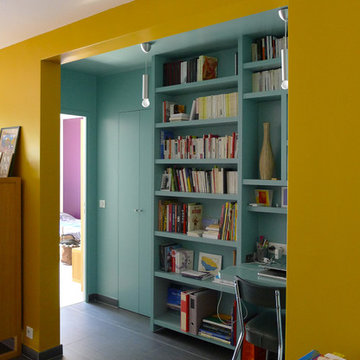
Création d'un espace bureau bibliothèque faisant le lien entre deux appartements réunis.
Les propriétaires possédaient un studio attenant à leur appartement et souhaitaient réunir l'un et l'autre pour créer une troisième chambre d'enfant. L'espace de transition entre les deux appartements a alors été imaginé comme un bureau d'appoint bibliothèque pour libérer de l'espace dans le séjour qui acceuillait cette fonction jusqu'alors. Puis un parti-pris coloré aux accents Vintage a permis de souligner ce nouvel espace en lui donnant sa pleine identité, et en apportant une transition joyeuse entre le séjour et cette nouvelle chambre.
Photos © Sparkling
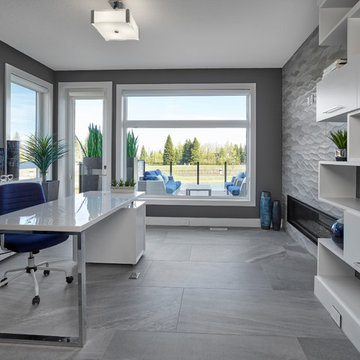
A dream home office space. Cozy linear fireplace. Built in storage and shelving. Gorgeous tile accent wall. Tile flooring with in floor electrical outlet. Access to rear deck and seating area.
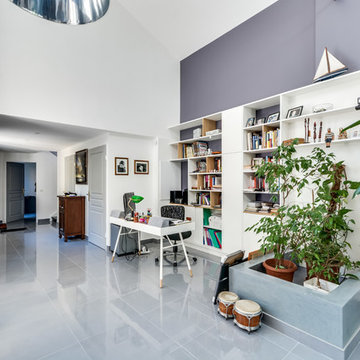
Bibliothèque sur mesure qui habille la grande hauteur sous plafond. elle intègre un espace pour les plantes qui camoufle une trappe au sol d'accès aux parties techniques du loft.
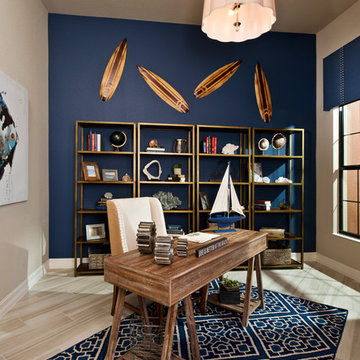
Home office. Design by LDL Interiors Photography by Randall Perry Photography
ニューヨークにある高級な小さなトランジショナルスタイルのおしゃれな書斎 (セラミックタイルの床、自立型机、青い壁) の写真
ニューヨークにある高級な小さなトランジショナルスタイルのおしゃれな書斎 (セラミックタイルの床、自立型机、青い壁) の写真
ホームオフィス・書斎 (セラミックタイルの床、青い壁、グレーの壁) の写真
1
