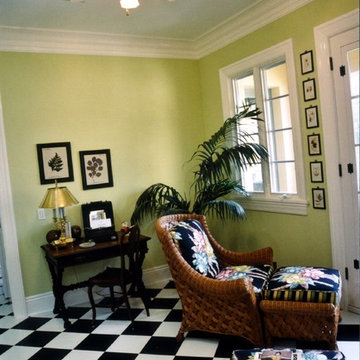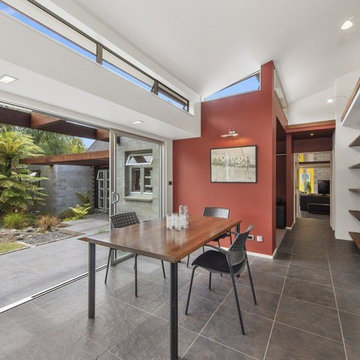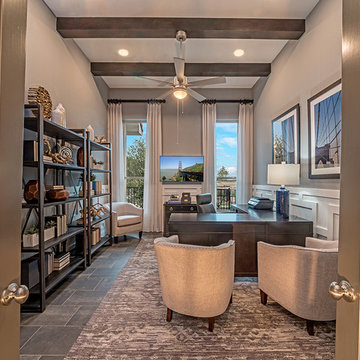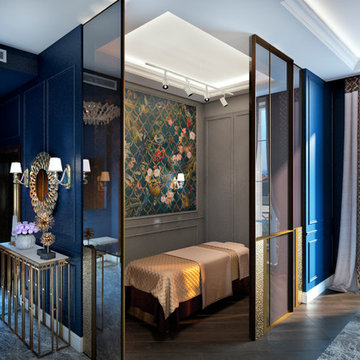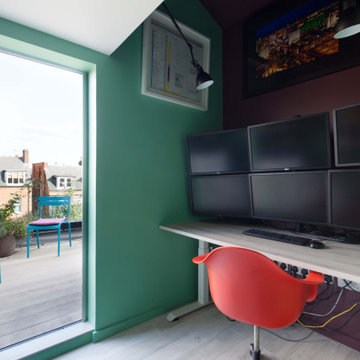ホームオフィス・書斎 (セラミックタイルの床、黒い床、茶色い床、グレーの床、ピンクの床、白い床) の写真
絞り込み:
資材コスト
並び替え:今日の人気順
写真 101〜120 枚目(全 674 枚)
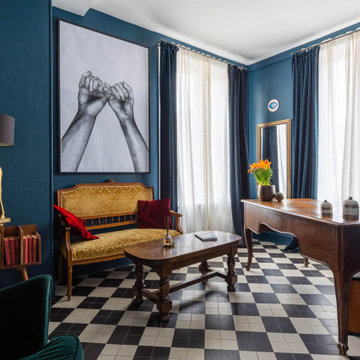
パリにあるお手頃価格の中くらいなエクレクティックスタイルのおしゃれな書斎 (ライブラリー、青い壁、セラミックタイルの床、暖炉なし、自立型机、黒い床、壁紙) の写真
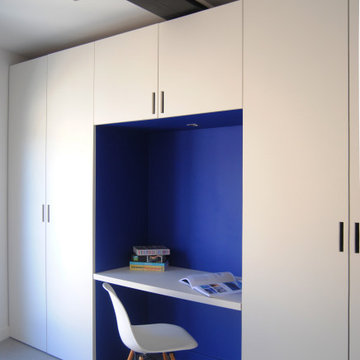
Rénovation d’un appartement 3 pièces, 90 m2
パリにある高級な広いコンテンポラリースタイルのおしゃれな書斎 (青い壁、セラミックタイルの床、造り付け机、グレーの床) の写真
パリにある高級な広いコンテンポラリースタイルのおしゃれな書斎 (青い壁、セラミックタイルの床、造り付け机、グレーの床) の写真

The Atherton House is a family compound for a professional couple in the tech industry, and their two teenage children. After living in Singapore, then Hong Kong, and building homes there, they looked forward to continuing their search for a new place to start a life and set down roots.
The site is located on Atherton Avenue on a flat, 1 acre lot. The neighboring lots are of a similar size, and are filled with mature planting and gardens. The brief on this site was to create a house that would comfortably accommodate the busy lives of each of the family members, as well as provide opportunities for wonder and awe. Views on the site are internal. Our goal was to create an indoor- outdoor home that embraced the benign California climate.
The building was conceived as a classic “H” plan with two wings attached by a double height entertaining space. The “H” shape allows for alcoves of the yard to be embraced by the mass of the building, creating different types of exterior space. The two wings of the home provide some sense of enclosure and privacy along the side property lines. The south wing contains three bedroom suites at the second level, as well as laundry. At the first level there is a guest suite facing east, powder room and a Library facing west.
The north wing is entirely given over to the Primary suite at the top level, including the main bedroom, dressing and bathroom. The bedroom opens out to a roof terrace to the west, overlooking a pool and courtyard below. At the ground floor, the north wing contains the family room, kitchen and dining room. The family room and dining room each have pocketing sliding glass doors that dissolve the boundary between inside and outside.
Connecting the wings is a double high living space meant to be comfortable, delightful and awe-inspiring. A custom fabricated two story circular stair of steel and glass connects the upper level to the main level, and down to the basement “lounge” below. An acrylic and steel bridge begins near one end of the stair landing and flies 40 feet to the children’s bedroom wing. People going about their day moving through the stair and bridge become both observed and observer.
The front (EAST) wall is the all important receiving place for guests and family alike. There the interplay between yin and yang, weathering steel and the mature olive tree, empower the entrance. Most other materials are white and pure.
The mechanical systems are efficiently combined hydronic heating and cooling, with no forced air required.
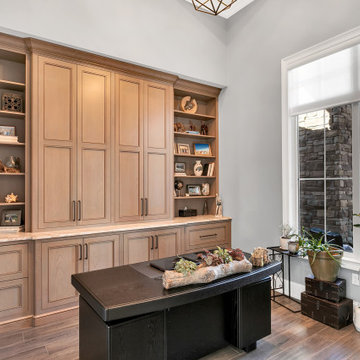
Home office with built-in back wall
他の地域にあるラグジュアリーな巨大なモダンスタイルのおしゃれな書斎 (グレーの壁、セラミックタイルの床、自立型机、茶色い床、折り上げ天井) の写真
他の地域にあるラグジュアリーな巨大なモダンスタイルのおしゃれな書斎 (グレーの壁、セラミックタイルの床、自立型机、茶色い床、折り上げ天井) の写真
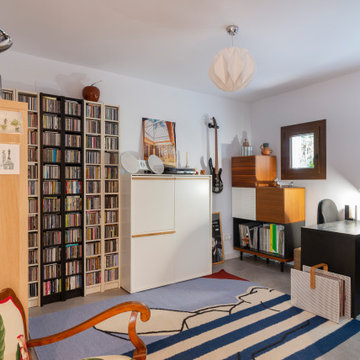
Despacho, música, libros. Espacio abierto a vestidor de entrada y cocina. Aseo en suite.
マラガにあるお手頃価格の広いコンテンポラリースタイルのおしゃれなアトリエ・スタジオ (白い壁、セラミックタイルの床、暖炉なし、自立型机、グレーの床) の写真
マラガにあるお手頃価格の広いコンテンポラリースタイルのおしゃれなアトリエ・スタジオ (白い壁、セラミックタイルの床、暖炉なし、自立型机、グレーの床) の写真
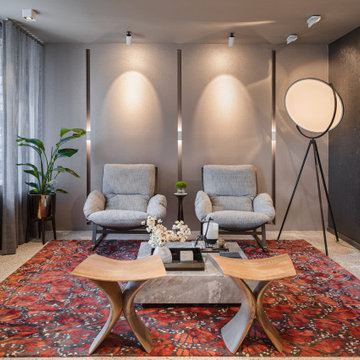
マイアミにあるお手頃価格の中くらいなコンテンポラリースタイルのおしゃれなアトリエ・スタジオ (グレーの壁、セラミックタイルの床、自立型机、グレーの床、クロスの天井、壁紙) の写真
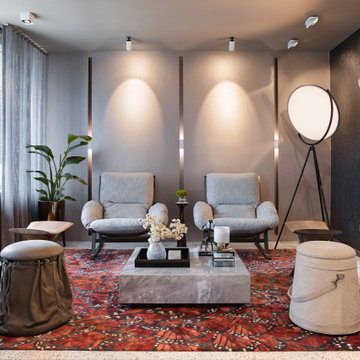
マイアミにあるお手頃価格の中くらいなコンテンポラリースタイルのおしゃれなアトリエ・スタジオ (グレーの壁、セラミックタイルの床、自立型机、グレーの床、クロスの天井、壁紙) の写真
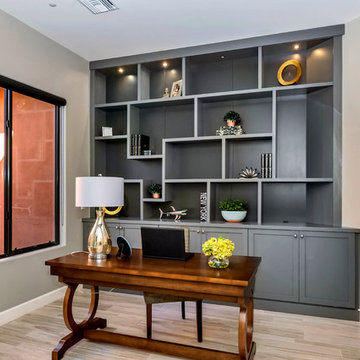
Home Office, Windgate Ranch, Jonathan Friedland, Joffe Group, Todd French Photographer
フェニックスにある高級な中くらいなトランジショナルスタイルのおしゃれな書斎 (グレーの壁、セラミックタイルの床、自立型机、グレーの床) の写真
フェニックスにある高級な中くらいなトランジショナルスタイルのおしゃれな書斎 (グレーの壁、セラミックタイルの床、自立型机、グレーの床) の写真
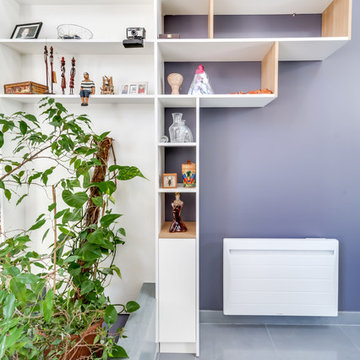
Bibliothèque sur mesure qui habille la grande hauteur sous plafond. elle intègre un espace pour les plantes qui camoufle une trappe au sol d'accès aux parties techniques du loft.
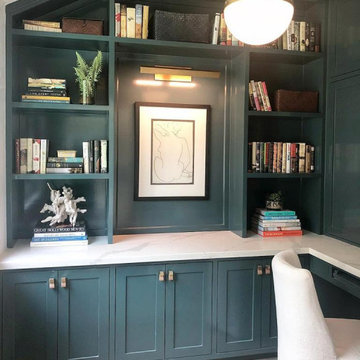
Interior Design made come true by our team work.
ヒューストンにある中くらいなモダンスタイルのおしゃれなホームオフィス・書斎 (ライブラリー、白い壁、セラミックタイルの床、造り付け机、白い床) の写真
ヒューストンにある中くらいなモダンスタイルのおしゃれなホームオフィス・書斎 (ライブラリー、白い壁、セラミックタイルの床、造り付け机、白い床) の写真
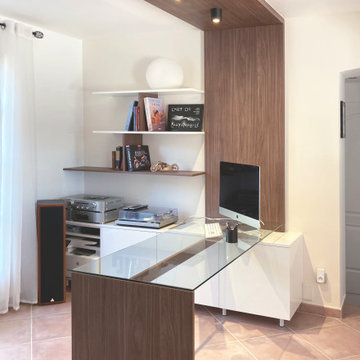
Ensemble Bureau / Bibliothèque Sur-mesure.
Mélange d'un mélaminé décor Noyer et du modèle perfects sens blanc laqué de chez EGGER.
Etagères, casquette de bureau, éclairage intégré...
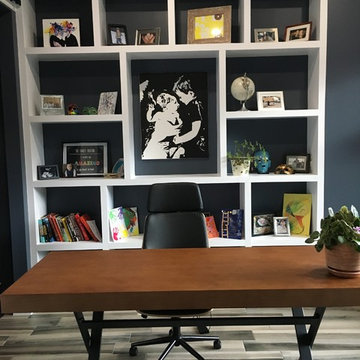
Custom and cozy home office that includes tile flooring and custom book shelves, plus sliding barn door inside the office to close off the printer area (not pictured).
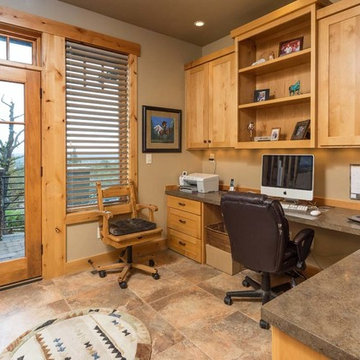
Chandler Photography
他の地域にある中くらいなラスティックスタイルのおしゃれなホームオフィス・書斎 (茶色い壁、セラミックタイルの床、暖炉なし、造り付け机、茶色い床) の写真
他の地域にある中くらいなラスティックスタイルのおしゃれなホームオフィス・書斎 (茶色い壁、セラミックタイルの床、暖炉なし、造り付け机、茶色い床) の写真
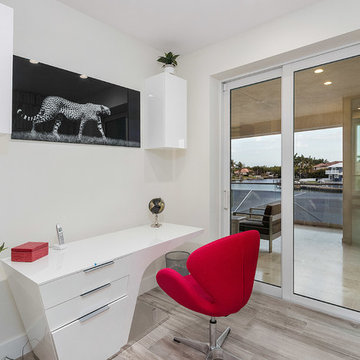
VisualPRO Photography
マイアミにある小さなコンテンポラリースタイルのおしゃれな書斎 (白い壁、セラミックタイルの床、自立型机、グレーの床) の写真
マイアミにある小さなコンテンポラリースタイルのおしゃれな書斎 (白い壁、セラミックタイルの床、自立型机、グレーの床) の写真
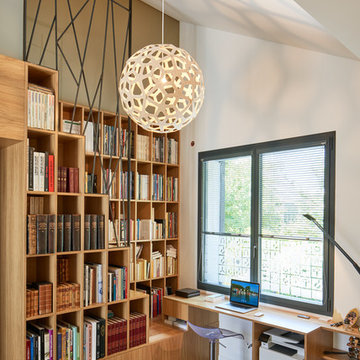
Création d'une bibliothèque avec un escalier intégré menant à une mezzanine permettant un couchage d'appoint.
Le garde-corps en acier très design est réalisé sur mesure.
Photographies © David GIANCATARINA
ホームオフィス・書斎 (セラミックタイルの床、黒い床、茶色い床、グレーの床、ピンクの床、白い床) の写真
6
