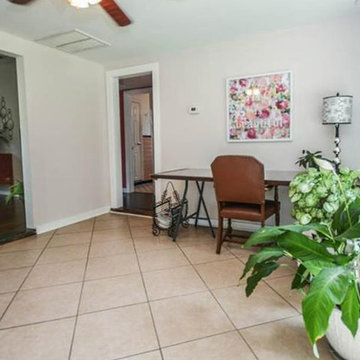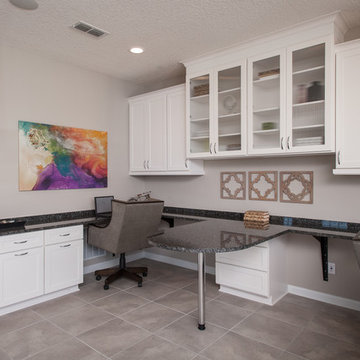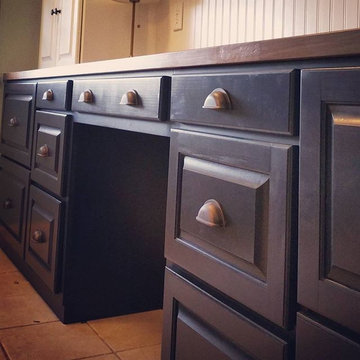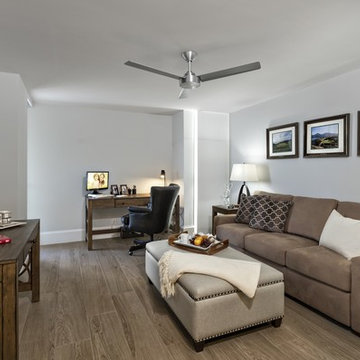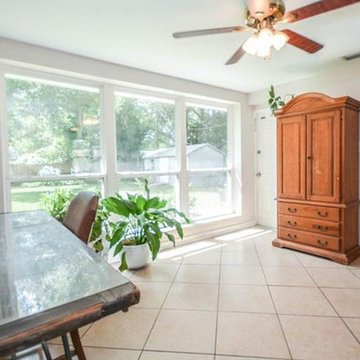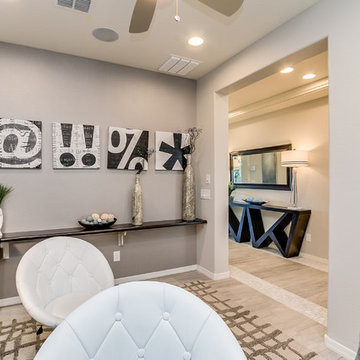書斎 (セラミックタイルの床、ベージュの床) の写真
絞り込み:
資材コスト
並び替え:今日の人気順
写真 41〜60 枚目(全 260 枚)
1/4
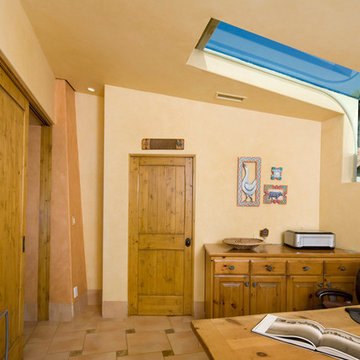
A home office with unique skylight. © Holly Lepere
サンタバーバラにある中くらいなサンタフェスタイルのおしゃれな書斎 (ベージュの壁、自立型机、セラミックタイルの床、暖炉なし、ベージュの床) の写真
サンタバーバラにある中くらいなサンタフェスタイルのおしゃれな書斎 (ベージュの壁、自立型机、セラミックタイルの床、暖炉なし、ベージュの床) の写真
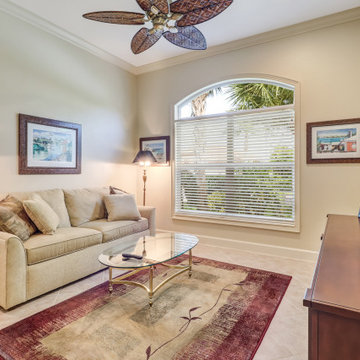
This customized Hampton model Offers 4 bedrooms, 2 baths and over 2308sq ft of living area with pool. Sprawling single-family home with loads of upgrades including: NEW ROOF, beautifully upgraded kitchen with new stainless steel Bosch appliances and subzero built-in fridge, white Carrera marble countertops, and backsplash with white wooden cabinetry. This floor plan Offers two separate formal living/dining room with enlarging family room patio door to maximum width and height, a master bedroom with sitting room and with patio doors, in the front that is perfect for a bedroom with large patio doors or home office with closet, Many more great features include tile floors throughout, neutral color wall tones throughout, crown molding, private views from the rear, eliminated two small windows to rear, Installed large hurricane glass picture window, 9 ft. Pass-through from the living room to the family room, Privacy door to the master bathroom, barn door between master bedroom and master bath vestibule. Bella Terra has it all at a great price point, a resort style community with low HOA fees, lawn care included, gated community 24 hr. security, resort style pool and clubhouse and more!
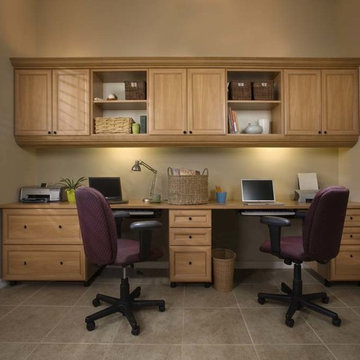
Dual home office work stations can help maximize the space of your home.
オレンジカウンティにある中くらいなトラディショナルスタイルのおしゃれな書斎 (ベージュの壁、セラミックタイルの床、造り付け机、ベージュの床、暖炉なし) の写真
オレンジカウンティにある中くらいなトラディショナルスタイルのおしゃれな書斎 (ベージュの壁、セラミックタイルの床、造り付け机、ベージュの床、暖炉なし) の写真
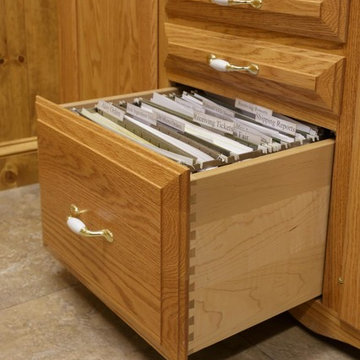
Solid wood stained office desk space
他の地域にある中くらいなトラディショナルスタイルのおしゃれな書斎 (白い壁、セラミックタイルの床、暖炉なし、造り付け机、ベージュの床) の写真
他の地域にある中くらいなトラディショナルスタイルのおしゃれな書斎 (白い壁、セラミックタイルの床、暖炉なし、造り付け机、ベージュの床) の写真
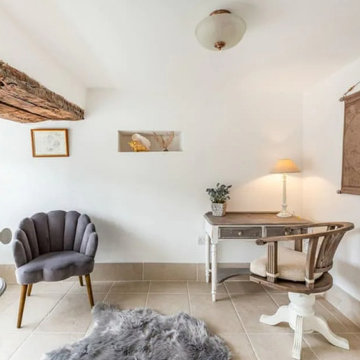
Hoem office area adjacent to waterside.
デヴォンにあるお手頃価格の小さなビーチスタイルのおしゃれな書斎 (白い壁、セラミックタイルの床、暖炉なし、自立型机、ベージュの床、表し梁) の写真
デヴォンにあるお手頃価格の小さなビーチスタイルのおしゃれな書斎 (白い壁、セラミックタイルの床、暖炉なし、自立型机、ベージュの床、表し梁) の写真
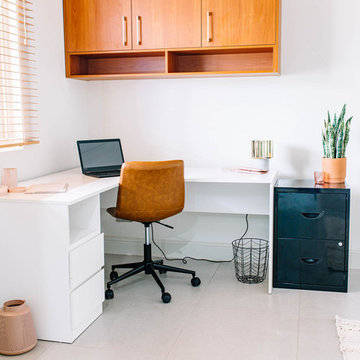
offices for Disability services team
他の地域にある低価格の中くらいな北欧スタイルのおしゃれな書斎 (白い壁、セラミックタイルの床、自立型机、ベージュの床) の写真
他の地域にある低価格の中くらいな北欧スタイルのおしゃれな書斎 (白い壁、セラミックタイルの床、自立型机、ベージュの床) の写真
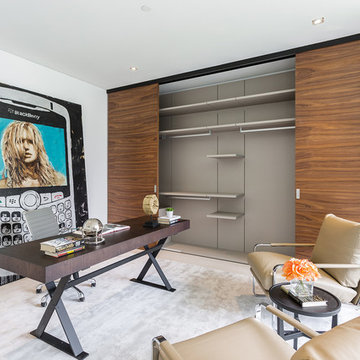
Project Type: Interior & Cabinetry Design
Year Designed: 2016
Location: Beverly Hills, California, USA
Size: 7,500 square feet
Construction Budget: $5,000,000
Status: Built
CREDITS:
Designer of Interior Built-In Work: Archillusion Design, MEF Inc, LA Modern Kitchen.
Architect: X-Ten Architecture
Interior Cabinets: Miton Kitchens Italy, LA Modern Kitchen
Photographer: Katya Grozovskaya
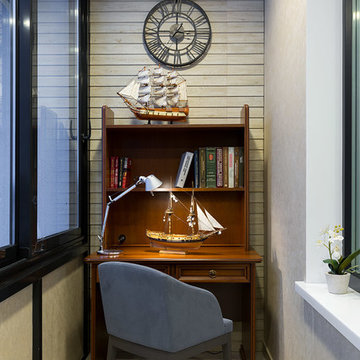
Сорокин Иван
サンクトペテルブルクにあるお手頃価格の小さなコンテンポラリースタイルのおしゃれな書斎 (ベージュの壁、セラミックタイルの床、自立型机、ベージュの床) の写真
サンクトペテルブルクにあるお手頃価格の小さなコンテンポラリースタイルのおしゃれな書斎 (ベージュの壁、セラミックタイルの床、自立型机、ベージュの床) の写真
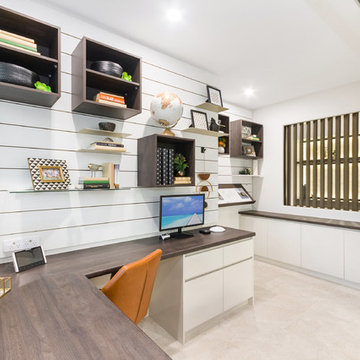
FITnFLOAT shelving | Custom Joinery | Hidden top hung triple sliding doors concealing the sizable study within the cavity adjacent the main living area
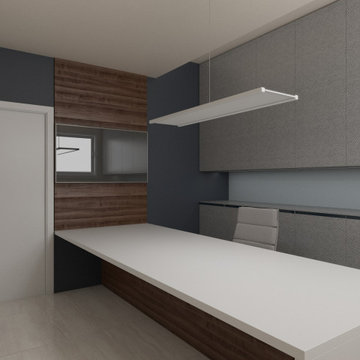
l' ufficio presidenziale è un ambiente minimale, con un doppio mobile sulla parete ed una grande scrivania bianca con dettagli in legno ripresi sullaparete.
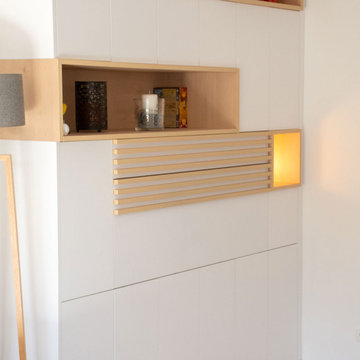
Mes clients souhaitaient créer un bureau dans leur séjour, mais que celui-ci n’envahisse pas la pièce à vivre, que les 4 habitants partagent.
リヨンにあるお手頃価格の小さなコンテンポラリースタイルのおしゃれな書斎 (白い壁、セラミックタイルの床、造り付け机、ベージュの床) の写真
リヨンにあるお手頃価格の小さなコンテンポラリースタイルのおしゃれな書斎 (白い壁、セラミックタイルの床、造り付け机、ベージュの床) の写真
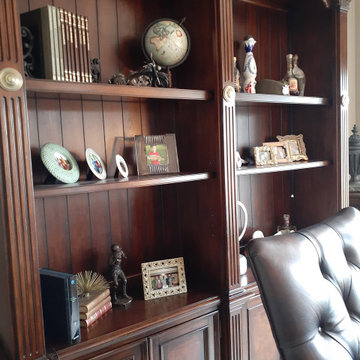
Before photo. Lots of same shapes and little items. Shelves too heavy looking.
シカゴにある低価格の中くらいなトラディショナルスタイルのおしゃれな書斎 (緑の壁、セラミックタイルの床、自立型机、ベージュの床) の写真
シカゴにある低価格の中くらいなトラディショナルスタイルのおしゃれな書斎 (緑の壁、セラミックタイルの床、自立型机、ベージュの床) の写真
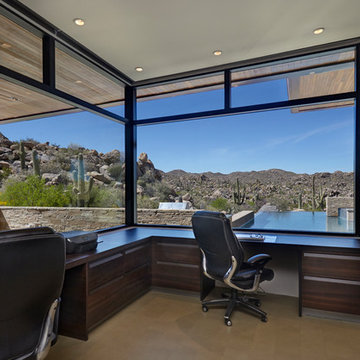
Photo Credits: Robin Stancliff
他の地域にある高級な中くらいなコンテンポラリースタイルのおしゃれな書斎 (ベージュの壁、セラミックタイルの床、暖炉なし、造り付け机、ベージュの床) の写真
他の地域にある高級な中くらいなコンテンポラリースタイルのおしゃれな書斎 (ベージュの壁、セラミックタイルの床、暖炉なし、造り付け机、ベージュの床) の写真
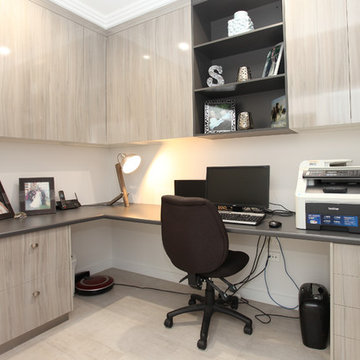
Kath Heke - Real Estate Photography
他の地域にあるお手頃価格の小さなコンテンポラリースタイルのおしゃれな書斎 (白い壁、造り付け机、セラミックタイルの床、ベージュの床) の写真
他の地域にあるお手頃価格の小さなコンテンポラリースタイルのおしゃれな書斎 (白い壁、造り付け机、セラミックタイルの床、ベージュの床) の写真
書斎 (セラミックタイルの床、ベージュの床) の写真
3
