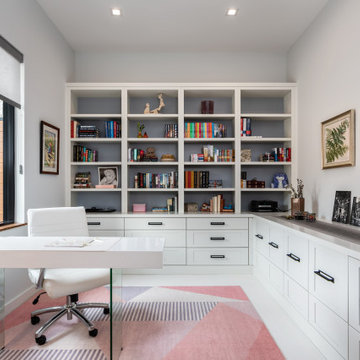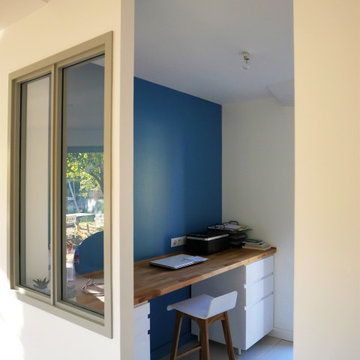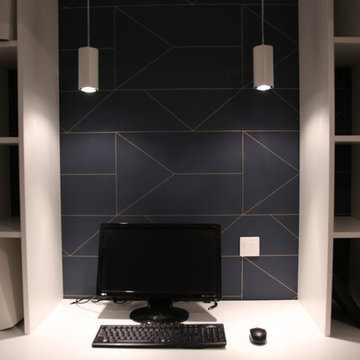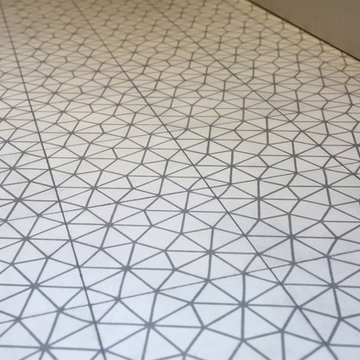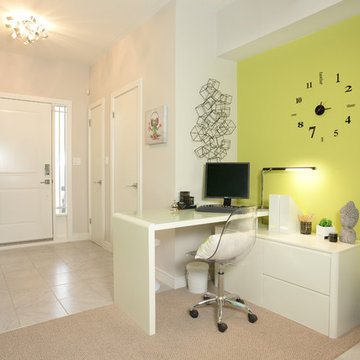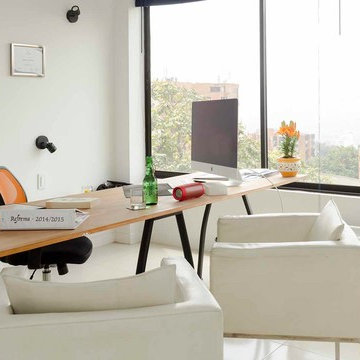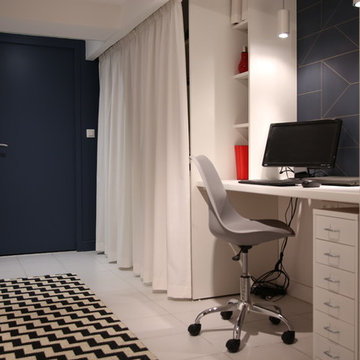書斎 (セラミックタイルの床、畳、白い床) の写真
絞り込み:
資材コスト
並び替え:今日の人気順
写真 1〜20 枚目(全 39 枚)
1/5
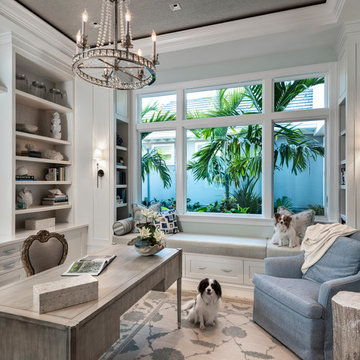
Amber Frederiksen Photography
他の地域にある中くらいなトランジショナルスタイルのおしゃれな書斎 (青い壁、自立型机、セラミックタイルの床、白い床) の写真
他の地域にある中くらいなトランジショナルスタイルのおしゃれな書斎 (青い壁、自立型机、セラミックタイルの床、白い床) の写真
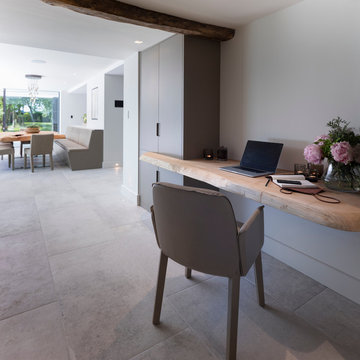
A once tiny, dark walk through room in the original part of this home renovation, is now a stylish contemporary open plan living space. Working with Llama Architects and Llama Projects (LLama Group) the new ground floor design saw us blocking in the existing doorway and open up this newly created study area into the dining / kitchen area. Thus allowing so much natural light into this lovely newly created space. With built in cabinetry for storage and floating waney edge bespoke wood desk. Sanding back the original old beams and adding chunky oak window cills. Creating a lovely, light filled inviting space for our lovely clients and their family to work in or just sit and admire the view of the garden.
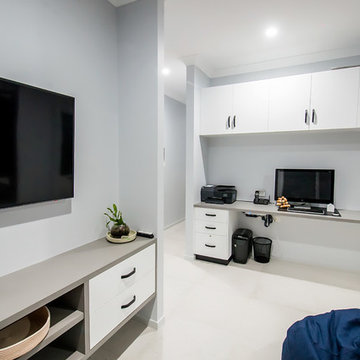
Liz Andrews Photography & Design
他の地域にあるお手頃価格の中くらいなモダンスタイルのおしゃれな書斎 (白い壁、セラミックタイルの床、造り付け机、白い床) の写真
他の地域にあるお手頃価格の中くらいなモダンスタイルのおしゃれな書斎 (白い壁、セラミックタイルの床、造り付け机、白い床) の写真
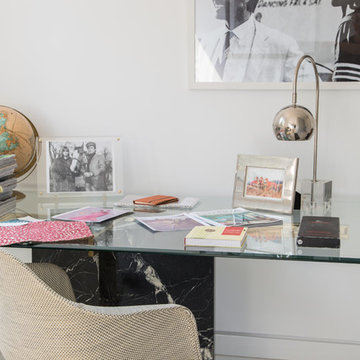
ロサンゼルスにある高級な中くらいなコンテンポラリースタイルのおしゃれな書斎 (白い壁、セラミックタイルの床、暖炉なし、自立型机、白い床) の写真
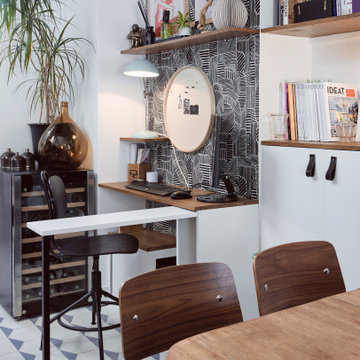
Bureau sur mesure compact et optimisé
パリにある低価格の小さなエクレクティックスタイルのおしゃれな書斎 (黒い壁、セラミックタイルの床、暖炉なし、造り付け机、白い床、壁紙) の写真
パリにある低価格の小さなエクレクティックスタイルのおしゃれな書斎 (黒い壁、セラミックタイルの床、暖炉なし、造り付け机、白い床、壁紙) の写真
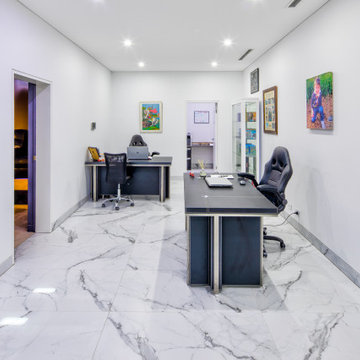
Home office in the basement of a luxury new home build
シドニーにある高級な広いモダンスタイルのおしゃれな書斎 (白い壁、セラミックタイルの床、自立型机、白い床、全タイプの天井の仕上げ、全タイプの壁の仕上げ) の写真
シドニーにある高級な広いモダンスタイルのおしゃれな書斎 (白い壁、セラミックタイルの床、自立型机、白い床、全タイプの天井の仕上げ、全タイプの壁の仕上げ) の写真
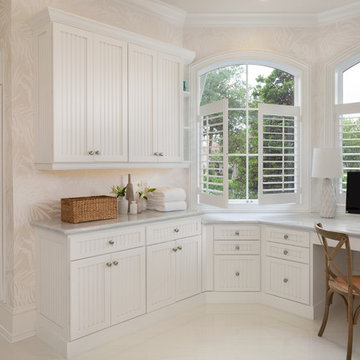
Design by Mylene Robert & Sherri DuPont
Photography by Lori Hamilton
マイアミにある低価格の中くらいな地中海スタイルのおしゃれな書斎 (造り付け机、白い床、セラミックタイルの床、暖炉なし、ベージュの壁) の写真
マイアミにある低価格の中くらいな地中海スタイルのおしゃれな書斎 (造り付け机、白い床、セラミックタイルの床、暖炉なし、ベージュの壁) の写真
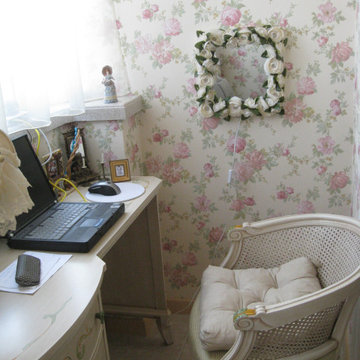
Квартира 100 м2.
Данная квартира проектировалась для зрелой и очень творческой семейной пары. По желанию заказчиков в интерьере есть чёткое деление на мужскую и женскую зоны, плюс большая общая гостиная с кухней столовой. При помощи раздвижной перегородки кухня может быть частью гостиной, либо становиться полностью автономной. В парадном холле предусмотрена серия застеклённых стеллажей для хранения коллекций. Классическая живопись, много лет собираемая главой семьи, служит украшением интерьеров. Очень эффектен мозаичный рисунок пола в холле. В квартире множество элементов, созданных специально для данного интерьера - витражные светильники в потолке, мозаики, индивидуальные предметы мебели. В большом общем пространстве нашли своё место антикварные комоды, витрины и светильники.
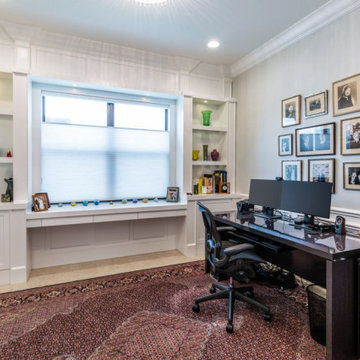
Home Office built-ins and interior design.
マイアミにある中くらいなトランジショナルスタイルのおしゃれな書斎 (グレーの壁、セラミックタイルの床、自立型机、白い床) の写真
マイアミにある中くらいなトランジショナルスタイルのおしゃれな書斎 (グレーの壁、セラミックタイルの床、自立型机、白い床) の写真
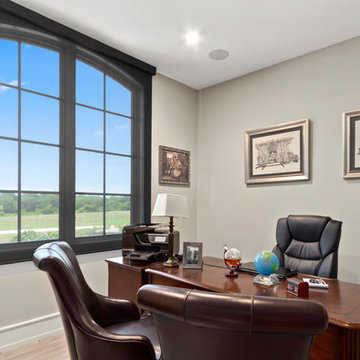
Some of the finishes, fixtures and decor have a contemporary feel, but overall with the inclusion of stone and a few more traditional elements, the interior of this home features a transitional design-style. Double entry doors lead into a large open floor-plan with a spiral staircase and loft area overlooking the great room. White wood tile floors are found throughout the main level and the large windows on the rear elevation of the home offer a beautiful view of the property and outdoor space.
Photography by: KC Media Team
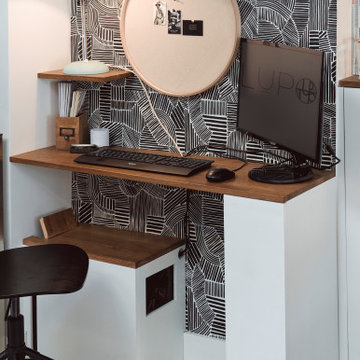
Bureau sur mesure compact et optimisé
パリにある低価格の小さなエクレクティックスタイルのおしゃれな書斎 (黒い壁、セラミックタイルの床、暖炉なし、造り付け机、白い床、壁紙) の写真
パリにある低価格の小さなエクレクティックスタイルのおしゃれな書斎 (黒い壁、セラミックタイルの床、暖炉なし、造り付け机、白い床、壁紙) の写真
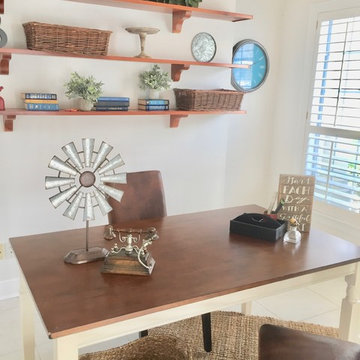
This imperfect space (no fresh paint, rough spots) was given purpose and interest which motivated our buyer to step forward in the first week on the market.
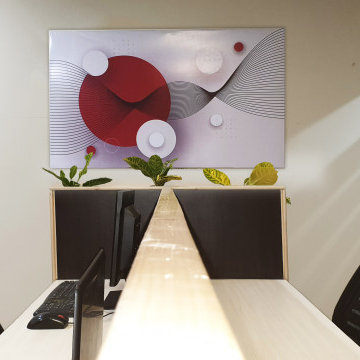
First requirement from the client was to incorporate a brick pattern along with that he wanted to make this place playful and fun. so for that, The idea was to create contrast in this space and at the same time to make it look unified. So for that, the brick pattern was geometrical so we used curved shapes against it but in a similar color scheme. By doing that we added a sharp contrast that made the brick wall as well the abstract design wall have identities of their own, yet the same color scheme brought it all together. The ceiling was not straight so to hide that we painted it black. The abstract design painted on the wall made the space look fun and enjoyable along with work.
書斎 (セラミックタイルの床、畳、白い床) の写真
1
