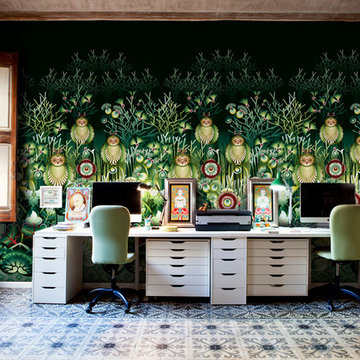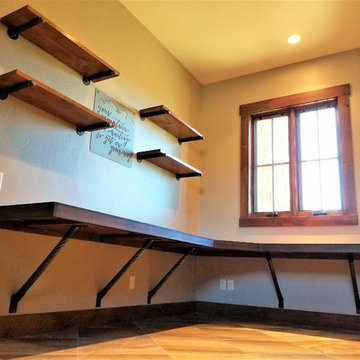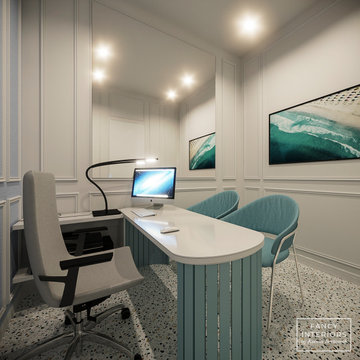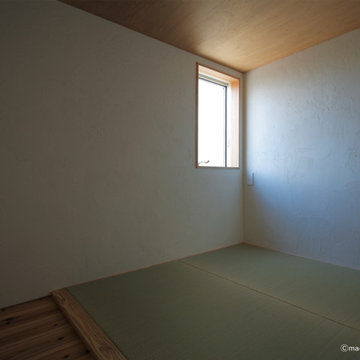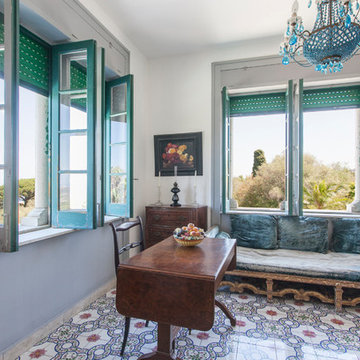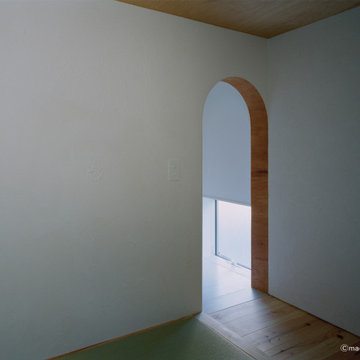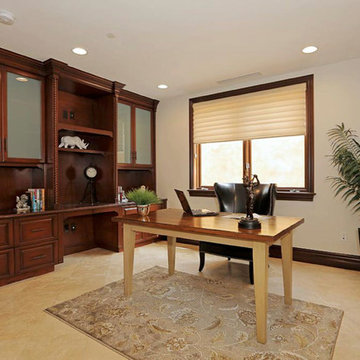書斎 (セラミックタイルの床、畳、トラバーチンの床、マルチカラーの床) の写真
絞り込み:
資材コスト
並び替え:今日の人気順
写真 1〜20 枚目(全 42 枚)
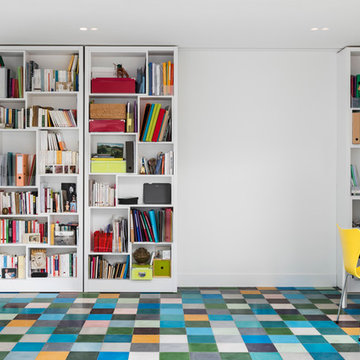
Nathalie Priem
ロンドンにあるお手頃価格の中くらいなコンテンポラリースタイルのおしゃれな書斎 (白い壁、セラミックタイルの床、暖炉なし、自立型机、マルチカラーの床) の写真
ロンドンにあるお手頃価格の中くらいなコンテンポラリースタイルのおしゃれな書斎 (白い壁、セラミックタイルの床、暖炉なし、自立型机、マルチカラーの床) の写真

When our client requested a cozy retreat for her study, we re-configured a narrow 6’ x 12’ space off the Master Bedroom hall. By combining 2 separate rooms, a dated wet bar and a stackable washer/dryer area, we captured the square footage needed for the Study. As someone who likes to spread out and have multiple projects going on at the same time, we designed the L-shaped work surface and created the functionality she longed for. A tall storage cabinet just wide enough to house her files and printer, anchors one end while an oversized ‘found’ vintage bracket adorns the other, giving openness to an otherwise tight space. Previously separated by a wall, the 2 windows now bring cheerful natural light into the singular space. Thick floating shelves above the work surface feature LED strip lighting which is especially enticing at night. A sliding metal chalkboard opposite of the worksurface is easily accessible and provides a fun way to keep track of daily activities. The black and cream “star” patterned floor tile adds a bit of whimsy to the Study and compliments the rustic charm of the family’s antique cowhide chair. What is not to love about the compact yet inviting space?
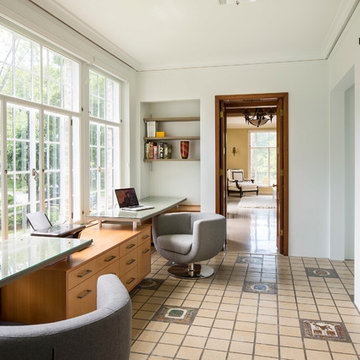
Troy Thies
ミネアポリスにある中くらいなコンテンポラリースタイルのおしゃれな書斎 (白い壁、セラミックタイルの床、造り付け机、マルチカラーの床、暖炉なし) の写真
ミネアポリスにある中くらいなコンテンポラリースタイルのおしゃれな書斎 (白い壁、セラミックタイルの床、造り付け机、マルチカラーの床、暖炉なし) の写真
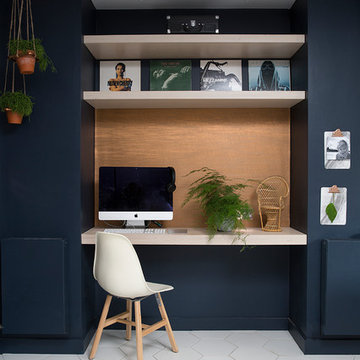
This re-imagined open plan space includes a small office area created to allow home working to take place even in a compact home. A false stud is used to create a recess and allows ample space for any home worker to enjoy. Copper wall panelling brings it in to the scheme and the us of Plywood continues.
This is now a multifunctional space to be enjoyed by all family members.
Katie Lee
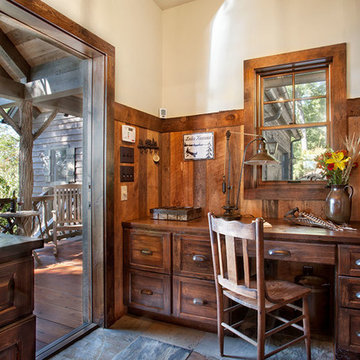
他の地域にあるラスティックスタイルのおしゃれな書斎 (セラミックタイルの床、造り付け机、白い壁、暖炉なし、マルチカラーの床) の写真
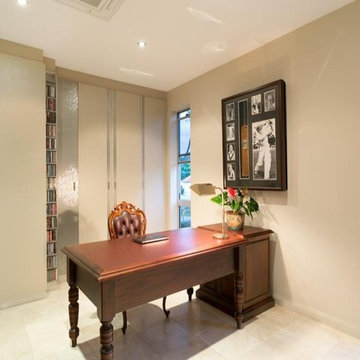
This unique riverfront home at the enviable 101 Brisbane Corso, Fairfield address has been designed to capture every aspect of the panoramic views of the river, and perfect northerly breezes that flow throughout the home.
Meticulous attention to detail in the design phase has ensured that every specification reflects unwavering quality and future practicality. No expense has been spared in producing a design that will surpass all expectations with an extensive list of features only a home of this calibre would possess.
The open layout encompasses three levels of multiple living spaces that blend together seamlessly and all accessible by the private lift. Easy, yet sophisticated interior details combine travertine marble and Blackbutt hardwood floors with calming tones, while oversized windows and glass doors open onto a range of outdoor spaces all designed around the spectacular river back drop. This relaxed and balanced design maximises on natural light while creating a number of vantage points from which to enjoy the sweeping views over the Brisbane River and city skyline.
The centrally located kitchen brings function and form with a spacious walk through, butler style pantry; oversized island bench; Miele appliances including plate warmer, steam oven, combination microwave & induction cooktop; granite benchtops and an abundance of storage sure to impress.
Four large bedrooms, 3 of which are ensuited, offer a degree of flexibility and privacy for families of all ages and sizes. The tranquil master retreat is perfectly positioned at the back of the home enjoying the stunning river & city view, river breezes and privacy.
The lower level has been created with entertaining in mind. With both indoor and outdoor entertaining spaces flowing beautifully to the architecturally designed saltwater pool with heated spa, through to the 10m x 3.5m pontoon creating the ultimate water paradise! The large indoor space with full glass backdrop ensures you can enjoy all that is on offer. Complete the package with a 4 car garage with room for all the toys and you have a home you will never want to leave.
A host of outstanding additional features further assures optimal comfort, including a dedicated study perfect for a home office; home theatre complete with projector & HDD recorder; private glass walled lift; commercial quality air-conditioning throughout; colour video intercom; 8 zone audio system; vacuum maid; back to base alarm just to name a few.
Located beside one of the many beautiful parks in the area, with only one neighbour and uninterrupted river views, it is hard to believe you are only 4km to the CBD and so close to every convenience imaginable. With easy access to the Green Bridge, QLD Tennis Centre, Major Hospitals, Major Universities, Private Schools, Transport & Fairfield Shopping Centre.
Features of 101 Brisbane Corso, Fairfield at a glance:
- Large 881 sqm block, beside the park with only one neighbour
- Panoramic views of the river, through to the Green Bridge and City
- 10m x 3.5m pontoon with 22m walkway
- Glass walled lift, a unique feature perfect for families of all ages & sizes
- 4 bedrooms, 3 with ensuite
- Tranquil master retreat perfectly positioned at the back of the home enjoying the stunning river & city view & river breezes
- Gourmet kitchen with Miele appliances - plate warmer, steam oven, combination microwave & induction cook top
- Granite benches in the kitchen, large island bench and spacious walk in pantry sure to impress
- Multiple living areas spread over 3 distinct levels
- Indoor and outdoor entertaining spaces to enjoy everything the river has to offer
- Beautiful saltwater pool & heated spa
- Dedicated study perfect for a home office
- Home theatre complete with Panasonic 3D Blue Ray HDD recorder, projector & home theatre speaker system
- Commercial quality air-conditioning throughout + vacuum maid
- Back to base alarm system & video intercom
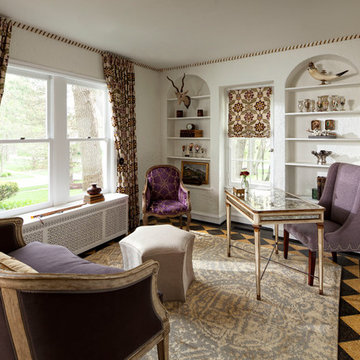
Buckingham Interiors + Design
シカゴにある地中海スタイルのおしゃれな書斎 (白い壁、自立型机、セラミックタイルの床、マルチカラーの床) の写真
シカゴにある地中海スタイルのおしゃれな書斎 (白い壁、自立型机、セラミックタイルの床、マルチカラーの床) の写真
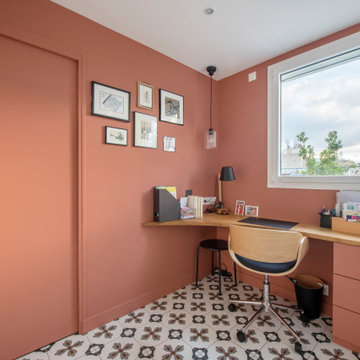
Dans ce grand appartement, l’accent a été mis sur des couleurs fortes qui donne du caractère à cet intérieur.
On retrouve un bleu nuit dans le salon avec la bibliothèque sur mesure ainsi que dans la chambre parentale. Cette couleur donne de la profondeur à la pièce ainsi qu’une ambiance intimiste. La couleur verte se décline dans la cuisine et dans l’entrée qui a été entièrement repensée pour être plus fonctionnelle. La verrière d’artiste au style industriel relie les deux espaces pour créer une continuité visuelle.
Enfin, on trouve une couleur plus forte, le rouge terracotta, dans l’espace servant à la fois de bureau et de buanderie. Elle donne du dynamisme à la pièce et inspire la créativité !
Un cocktail de couleurs tendance associé avec des matériaux de qualité, ça donne ça !
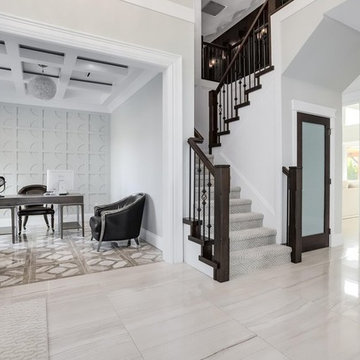
Rare 66x120 lots 7,922 sqft in West Richmond with Brand New West Coast Contemporary Home. Built by prestigious Leone Homes, no details were spared in this masterpiece. Home features a chefs kitchen powered by Sub Zero and Wolf appliances. Italian made tile boasts the main floor with lots of wainscotting and panelling to showcase the details throughout the home. Upstairs there are 4 bedrooms with 4 bathrooms, featuring a gorgeous feature wall with wood panelling and drop lighting. The outside landscaping features 2 grand water fountains, cedar patio with cedar benches and built-in bbq.
Photo credit: Unicomedia
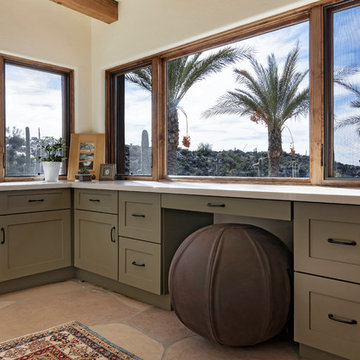
PC: Shane Baker Studios
フェニックスにあるお手頃価格の中くらいなサンタフェスタイルのおしゃれな書斎 (白い壁、トラバーチンの床、暖炉なし、造り付け机、マルチカラーの床) の写真
フェニックスにあるお手頃価格の中くらいなサンタフェスタイルのおしゃれな書斎 (白い壁、トラバーチンの床、暖炉なし、造り付け机、マルチカラーの床) の写真
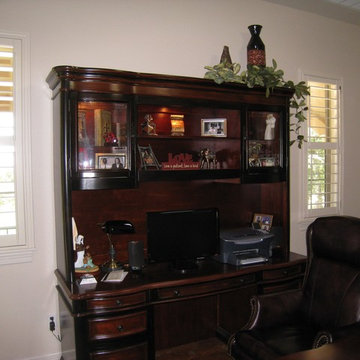
This client had recently moved to Austin from the east coast and had collected some great art throughout the years that we incorporated into a house that was pretty "Texas". We blended it to create HER home, warm and inviting!
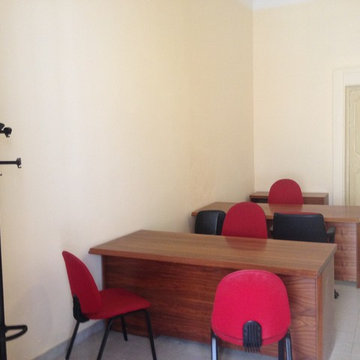
Intervento di Home design con ristrutturazione light
Equilatero Srl
ローマにあるお手頃価格の巨大なトラディショナルスタイルのおしゃれな書斎 (マルチカラーの壁、セラミックタイルの床、マルチカラーの床) の写真
ローマにあるお手頃価格の巨大なトラディショナルスタイルのおしゃれな書斎 (マルチカラーの壁、セラミックタイルの床、マルチカラーの床) の写真
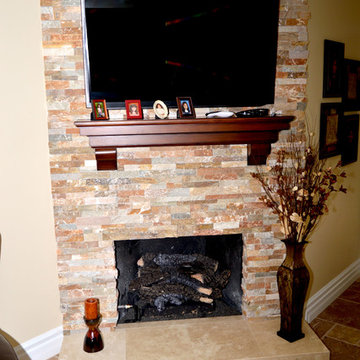
Fireplace enhanced with ledger stone in home office.
オレンジカウンティにあるお手頃価格の中くらいなトラディショナルスタイルのおしゃれな書斎 (ベージュの壁、トラバーチンの床、標準型暖炉、石材の暖炉まわり、造り付け机、マルチカラーの床) の写真
オレンジカウンティにあるお手頃価格の中くらいなトラディショナルスタイルのおしゃれな書斎 (ベージュの壁、トラバーチンの床、標準型暖炉、石材の暖炉まわり、造り付け机、マルチカラーの床) の写真
書斎 (セラミックタイルの床、畳、トラバーチンの床、マルチカラーの床) の写真
1
