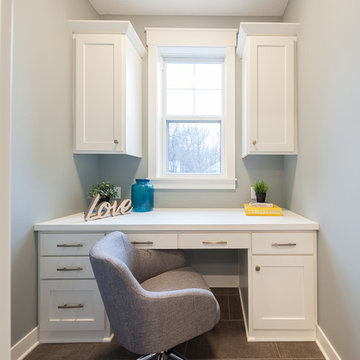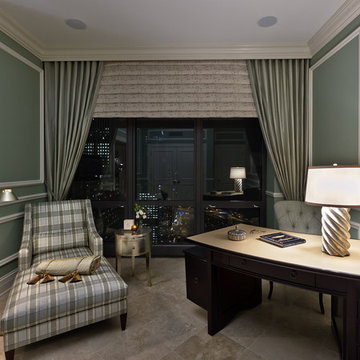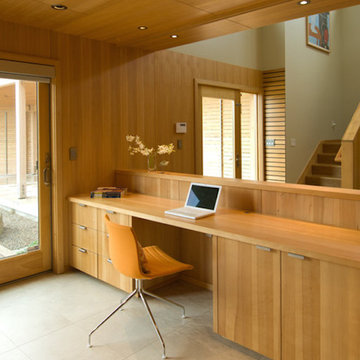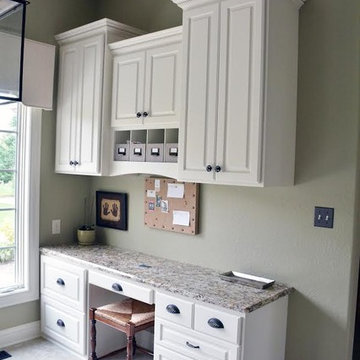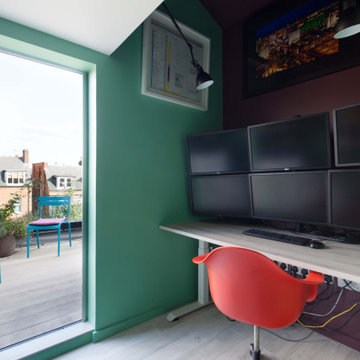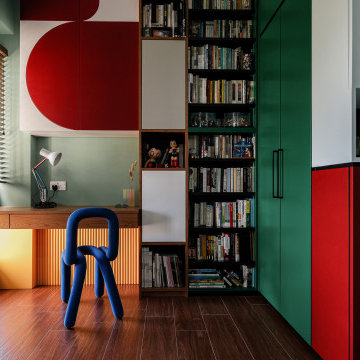ホームオフィス・書斎 (セラミックタイルの床、大理石の床、スレートの床、緑の壁、オレンジの壁) の写真
絞り込み:
資材コスト
並び替え:今日の人気順
写真 1〜20 枚目(全 103 枚)
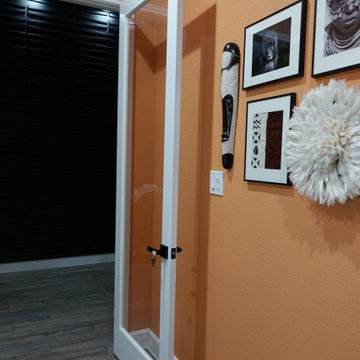
Katy, TX - Cane Island Ethnic Farmhouse Office Sneak Peak. Clients wanted to completely transform their small home office with an Adorn Color Consultation, new flooring, layered lighting, window treatments, and functional storage solutions for their growing small business. This pic offers a sneak peak into the major entryway transformation...custom accent wall and much much more!
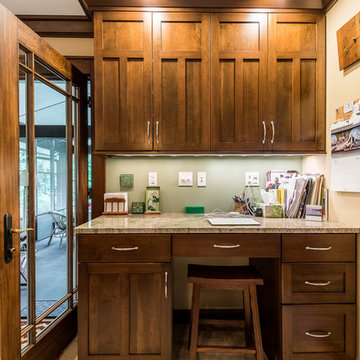
This fantastic and functional space adds additional counter space as well as soft closing drawers and cupboards perfect for extra dishware, cookbooks etc.
Buras Photography
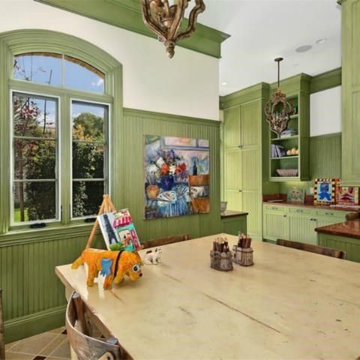
Versatile study room/office/craft room/playroom - Newport Coast
オレンジカウンティにある中くらいなトラディショナルスタイルのおしゃれなクラフトルーム (緑の壁、セラミックタイルの床、暖炉なし、自立型机) の写真
オレンジカウンティにある中くらいなトラディショナルスタイルのおしゃれなクラフトルーム (緑の壁、セラミックタイルの床、暖炉なし、自立型机) の写真
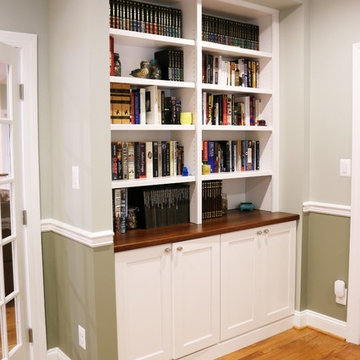
These built-in cabinets in the study (repeated on the other side of the glass door as well) lend an air of formality to the study. They are great for storage, and the niche walls built around them give them a stately look.
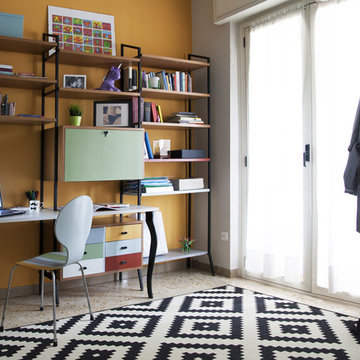
Matt Knispel
他の地域にある低価格の中くらいなミッドセンチュリースタイルのおしゃれなホームオフィス・書斎 (ライブラリー、オレンジの壁、大理石の床、造り付け机、マルチカラーの床) の写真
他の地域にある低価格の中くらいなミッドセンチュリースタイルのおしゃれなホームオフィス・書斎 (ライブラリー、オレンジの壁、大理石の床、造り付け机、マルチカラーの床) の写真
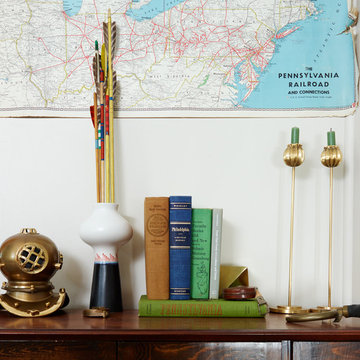
photos: Kyle Born
フィラデルフィアにある低価格の小さなおしゃれなホームオフィス・書斎 (ライブラリー、緑の壁、スレートの床、造り付け机) の写真
フィラデルフィアにある低価格の小さなおしゃれなホームオフィス・書斎 (ライブラリー、緑の壁、スレートの床、造り付け机) の写真
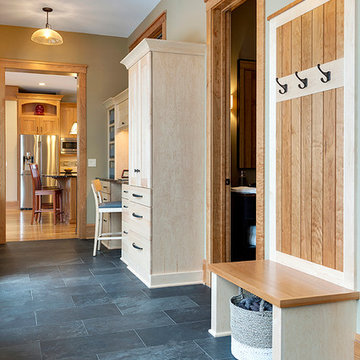
Elegance and charm radiate throughout this home, which features an open and spacious natural cherry kitchen, complete with gourmet appliances and a walk-in butler’s pantry. The spa-like bathroom in the owners’ suite is sure to wash away the day’s stress, with high-end plumbing fixtures, a walk-in zero-clearance shower, and beautiful walnut cabinetry. The back entrance/mudroom blends functionality with style for today’s busy families.
Learn more about our showroom and kitchen and bath design: http://www.mingleteam.com
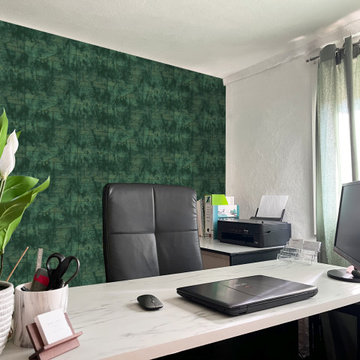
Mareva a positionné le bureau au centre de la pièce. Un parti pris qui permet de profiter pleinement de la vue et de la luminosité prodiguées par la seule fenêtre existante. Cette configuration permet également de garder l’œil sur l’entrée de la pièce. Enfin, elle dégage suffisamment d’espace pour autoriser deux personnes à s’asseoir de l’autre côté du bureau.
Côte rangement, notre architecte d’intérieur a réutilisé certains meubles existants, qu’elle a relookés aux couleurs de la pièce. L’un, situé à gauche de l’assise (un siège ergonomique réglable dans tous les sens), reçoit le matériel bureautique et offre du rangement à portée de main.
Mareva a imaginé un bureau type atelier. Un joli plateau coloris marbre repose sur des tréteaux noirs pour composer un mobilier original et naturel à la fois.
La cliente souhaitait que la pièce retrouve de l’éclat et du caractère. Dans cette optique, Mareva a peint en blanc les murs chargés de jaune. Les menuiseries ont ensuite été repeintes dans un gris anthracite pour le côté contemporain. Sur cette base neutre, le papier peint vert aux fibres naturelles habille le mur derrière le bureau. Quant aux accessoires, ils sont autant de touches colorées égayant l’endroit.
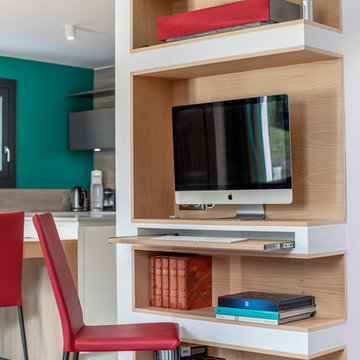
Un univers moderne, personnalisé, connecté et fonctionnel, à l’image de mes clients.
Rénovation, agencement et décoration complète d’une maison du sous-sol aux combles. Projet de A à Z !
Étude complète de l’agencement, de la lumière, des couleurs.
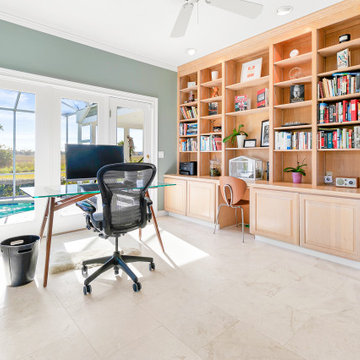
Imagine working in a space with this view of the pool overlooking the marsh!
ジャクソンビルにある中くらいな北欧スタイルのおしゃれなホームオフィス・書斎 (ライブラリー、緑の壁、大理石の床、自立型机、ベージュの床) の写真
ジャクソンビルにある中くらいな北欧スタイルのおしゃれなホームオフィス・書斎 (ライブラリー、緑の壁、大理石の床、自立型机、ベージュの床) の写真
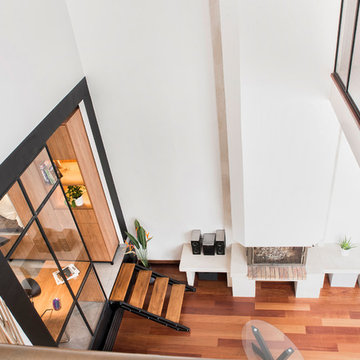
Ina Photographie
パリにあるお手頃価格の小さなコンテンポラリースタイルのおしゃれな書斎 (緑の壁、セラミックタイルの床、暖炉なし、造り付け机、ベージュの床) の写真
パリにあるお手頃価格の小さなコンテンポラリースタイルのおしゃれな書斎 (緑の壁、セラミックタイルの床、暖炉なし、造り付け机、ベージュの床) の写真
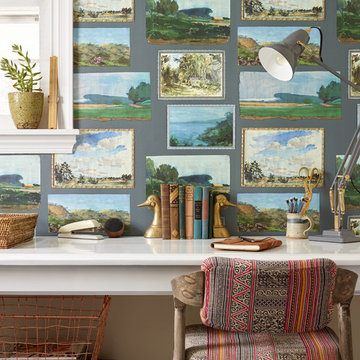
photos: Kyle Born
フィラデルフィアにある低価格の小さなおしゃれなホームオフィス・書斎 (ライブラリー、緑の壁、スレートの床、造り付け机) の写真
フィラデルフィアにある低価格の小さなおしゃれなホームオフィス・書斎 (ライブラリー、緑の壁、スレートの床、造り付け机) の写真
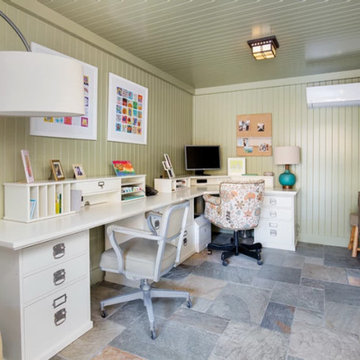
ロサンゼルスにある高級な広いトラディショナルスタイルのおしゃれなクラフトルーム (緑の壁、スレートの床、造り付け机、マルチカラーの床、板張り天井、パネル壁) の写真
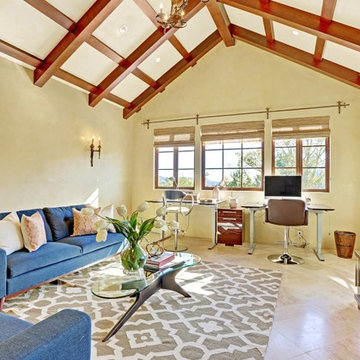
A seamless combination of traditional with contemporary design elements. This elegant, approx. 1.7 acre view estate is located on Ross's premier address. Every detail has been carefully and lovingly created with design and renovations completed in the past 12 months by the same designer that created the property for Google's founder. With 7 bedrooms and 8.5 baths, this 7200 sq. ft. estate home is comprised of a main residence, large guesthouse, studio with full bath, sauna with full bath, media room, wine cellar, professional gym, 2 saltwater system swimming pools and 3 car garage. With its stately stance, 41 Upper Road appeals to those seeking to make a statement of elegance and good taste and is a true wonderland for adults and kids alike. 71 Ft. lap pool directly across from breakfast room and family pool with diving board. Chef's dream kitchen with top-of-the-line appliances, over-sized center island, custom iron chandelier and fireplace open to kitchen and dining room.
Formal Dining Room Open kitchen with adjoining family room, both opening to outside and lap pool. Breathtaking large living room with beautiful Mt. Tam views.
Master Suite with fireplace and private terrace reminiscent of Montana resort living. Nursery adjoining master bath. 4 additional bedrooms on the lower level, each with own bath. Media room, laundry room and wine cellar as well as kids study area. Extensive lawn area for kids of all ages. Organic vegetable garden overlooking entire property.
ホームオフィス・書斎 (セラミックタイルの床、大理石の床、スレートの床、緑の壁、オレンジの壁) の写真
1
