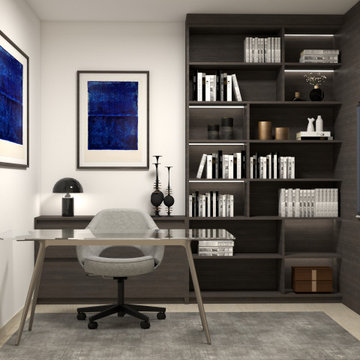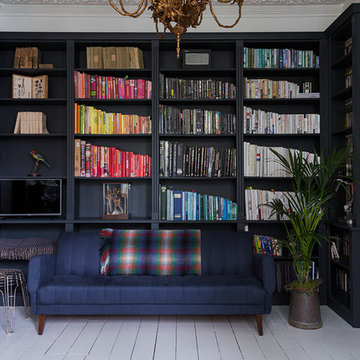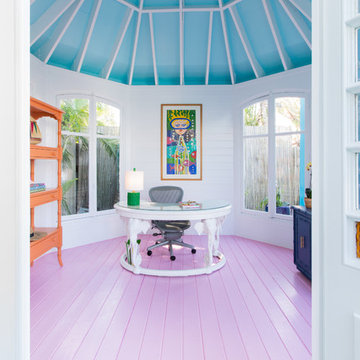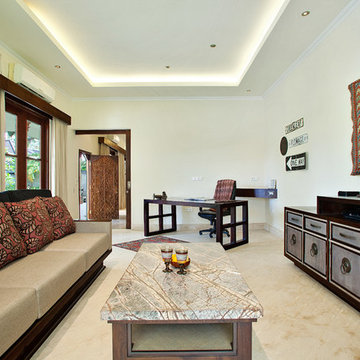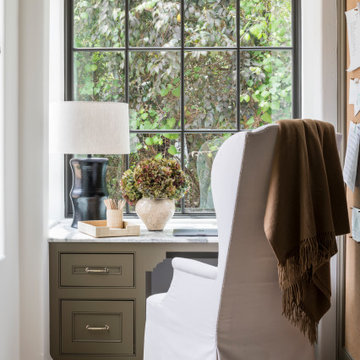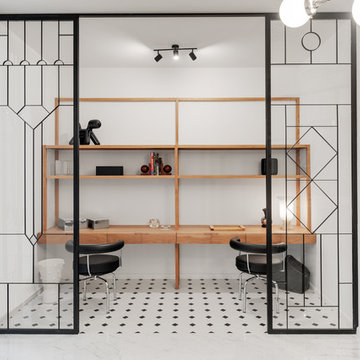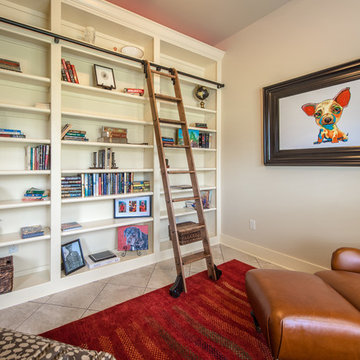ホームオフィス・書斎 (セラミックタイルの床、大理石の床、塗装フローリング) の写真
絞り込み:
資材コスト
並び替え:今日の人気順
写真 1〜20 枚目(全 3,046 枚)
1/4
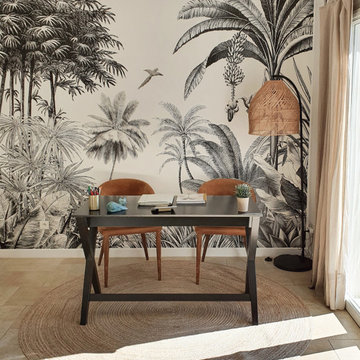
Le contraste entre le bois noir du bureau et son l'environnement végétal dans lequel il s'inscrit créé un équilibre parfait entre l'élégance et la légèreté.
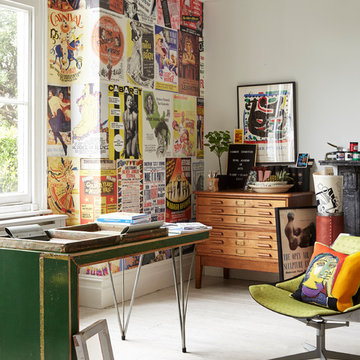
Interior styling Ali Attenborough
Photography Katya De Grunwald
ロンドンにあるエクレクティックスタイルのおしゃれなアトリエ・スタジオ (マルチカラーの壁、白い床、塗装フローリング、自立型机) の写真
ロンドンにあるエクレクティックスタイルのおしゃれなアトリエ・スタジオ (マルチカラーの壁、白い床、塗装フローリング、自立型机) の写真
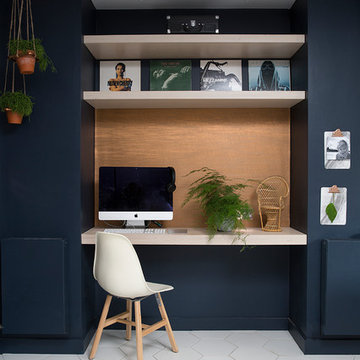
This re-imagined open plan space includes a small office area created to allow home working to take place even in a compact home. A false stud is used to create a recess and allows ample space for any home worker to enjoy. Copper wall panelling brings it in to the scheme and the us of Plywood continues.
This is now a multifunctional space to be enjoyed by all family members.
Katie Lee

A creative space with a custom sofa in wool felt, side tables made of natural maple and steel and a desk chair designed by Mauro Lipparini. Sculpture by Renae Barnard.
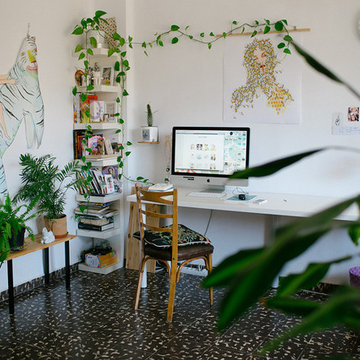
©Houzz 2017. Paula G. Furió
バレンシアにある低価格の小さなトロピカルスタイルのおしゃれな書斎 (白い壁、セラミックタイルの床、造り付け机) の写真
バレンシアにある低価格の小さなトロピカルスタイルのおしゃれな書斎 (白い壁、セラミックタイルの床、造り付け机) の写真
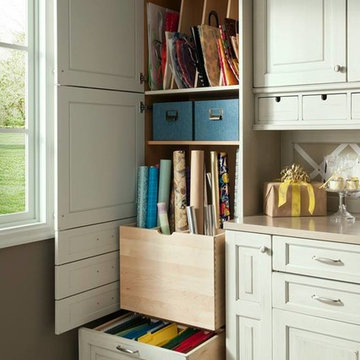
This Emabassy Row Gift Wrap Station serves as both a small home office and a gift wrapping area for the holidays! Wood-Mode never ceases to amaze with their gift of cabinetry that has both style and functionality! The off-white cabinets are the perfect color to compliment the brown walls.

MISSION: Les habitants du lieu ont souhaité restructurer les étages de leur maison pour les adapter à leur nouveau mode de vie, avec des enfants plus grands et de plus en plus créatifs.
Une partie du projet a consisté à décloisonner une partie du premier étage pour créer une grande pièce centrale, une « creative room » baignée de lumière où chacun peut dessiner, travailler, créer, se détendre.
Le centre de la pièce est occupé par un grand plateau posé sur des caissons de rangement ouvert, le tout pouvant être décomposé et recomposé selon les besoins. Idéal pour dessiner, peindre ou faire des maquettes ! Le mur de gauche accueille un grand placard ainsi qu'un bureau en alcôve.
Le tout est réalisé sur mesure en contreplaqué d'épicéa (verni incolore mat pour conserver l'aspect du bois brut). Plancher peint en blanc, murs blancs et bois clair créent une ambiance naturelle et gaie, propice à la création !
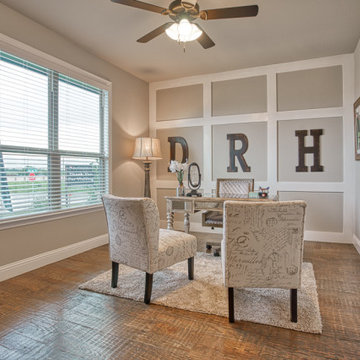
Separate room for home office needs.
ダラスにあるカントリー風のおしゃれな書斎 (ベージュの壁、セラミックタイルの床、自立型机、茶色い床、羽目板の壁) の写真
ダラスにあるカントリー風のおしゃれな書斎 (ベージュの壁、セラミックタイルの床、自立型机、茶色い床、羽目板の壁) の写真

When our client requested a cozy retreat for her study, we re-configured a narrow 6’ x 12’ space off the Master Bedroom hall. By combining 2 separate rooms, a dated wet bar and a stackable washer/dryer area, we captured the square footage needed for the Study. As someone who likes to spread out and have multiple projects going on at the same time, we designed the L-shaped work surface and created the functionality she longed for. A tall storage cabinet just wide enough to house her files and printer, anchors one end while an oversized ‘found’ vintage bracket adorns the other, giving openness to an otherwise tight space. Previously separated by a wall, the 2 windows now bring cheerful natural light into the singular space. Thick floating shelves above the work surface feature LED strip lighting which is especially enticing at night. A sliding metal chalkboard opposite of the worksurface is easily accessible and provides a fun way to keep track of daily activities. The black and cream “star” patterned floor tile adds a bit of whimsy to the Study and compliments the rustic charm of the family’s antique cowhide chair. What is not to love about the compact yet inviting space?
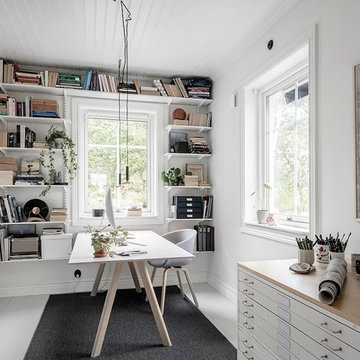
Foto: Anders Bergstedt
他の地域にある北欧スタイルのおしゃれなホームオフィス・書斎 (ライブラリー、白い壁、塗装フローリング、暖炉なし、自立型机、白い床) の写真
他の地域にある北欧スタイルのおしゃれなホームオフィス・書斎 (ライブラリー、白い壁、塗装フローリング、暖炉なし、自立型机、白い床) の写真
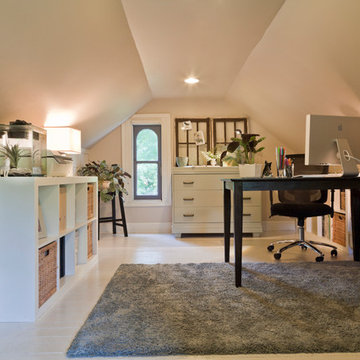
Trying to find a quiet corner in one's house for an office can be tough, but it also can be an adventure!
Reworking spaces in our homes so that they work better for our families as they grow and change is something we all need to do from time to time-- and it can give your house a new lease on life.
One room that took on a new identity in this old farmhouse was the third floor attic space--a room that is much like a treehouse with its small footprint, high perch, lofty views of the landscape, and sloping ceiling.
The space has been many things over the past two decades- a bedroom, a guest room, a hang-out for kids... but NOW it is the 'world headquarters' for my client's business. :)
Adding all the funky touches that make it a cozy personal space made all the difference...like lots of live green plants, vintage original artwork, architectural salvage window sashes, a repurposed and repainted dresser from the 1940's, and, of course, my client's favorite photos.
ホームオフィス・書斎 (セラミックタイルの床、大理石の床、塗装フローリング) の写真
1
