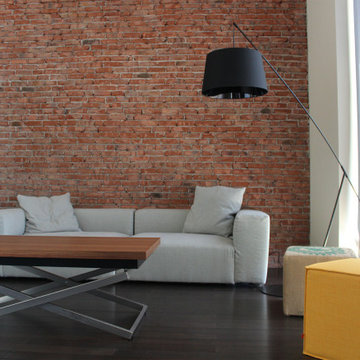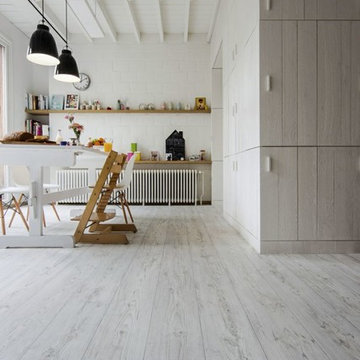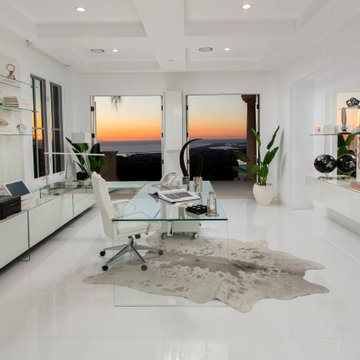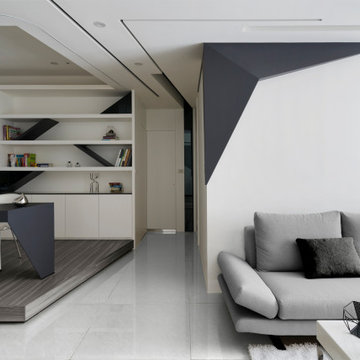ホームオフィス・書斎 (セラミックタイルの床、リノリウムの床、黒い床、白い床) の写真
絞り込み:
資材コスト
並び替え:今日の人気順
写真 1〜20 枚目(全 170 枚)
1/5
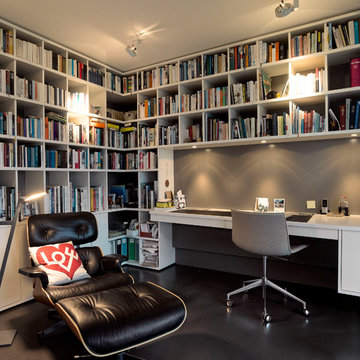
DAVID MATTHIESSEN FOTOGRAFIE
シュトゥットガルトにある中くらいなコンテンポラリースタイルのおしゃれなホームオフィス・書斎 (ライブラリー、グレーの壁、リノリウムの床、暖炉なし、造り付け机、黒い床) の写真
シュトゥットガルトにある中くらいなコンテンポラリースタイルのおしゃれなホームオフィス・書斎 (ライブラリー、グレーの壁、リノリウムの床、暖炉なし、造り付け机、黒い床) の写真

Library area at the Park Chateau.
ニューヨークにある高級な広いトラディショナルスタイルのおしゃれなホームオフィス・書斎 (ライブラリー、茶色い壁、セラミックタイルの床、標準型暖炉、石材の暖炉まわり、自立型机、白い床) の写真
ニューヨークにある高級な広いトラディショナルスタイルのおしゃれなホームオフィス・書斎 (ライブラリー、茶色い壁、セラミックタイルの床、標準型暖炉、石材の暖炉まわり、自立型机、白い床) の写真
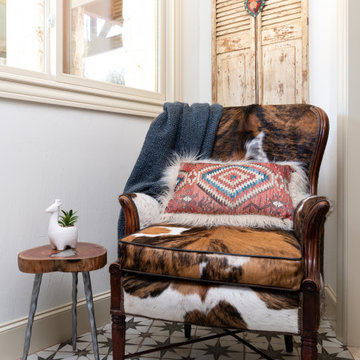
The sunshine streams into this cozy reading corner. A perfect place to perch while enjoying a cup of coffee in the morning!
ダラスにあるお手頃価格の小さなサンタフェスタイルのおしゃれな書斎 (白い壁、セラミックタイルの床、造り付け机、黒い床) の写真
ダラスにあるお手頃価格の小さなサンタフェスタイルのおしゃれな書斎 (白い壁、セラミックタイルの床、造り付け机、黒い床) の写真
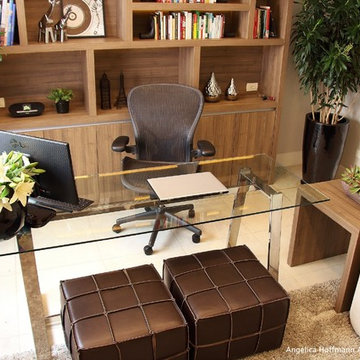
Este apartamento foi pensado de forma a personalizar os ambientes, mas ao mesmo tempo aproveitar ao máximo a estrutura deixada pela construtora. Então somente os pisos dos banheiros foram trocados. Acrescentamos em alguns ambientes a pastilha JAZZ da Portobello, feita de diferentes materiais como resina, pedra e vidro, expressando elegância num ritmo integrado, porém vibrante.
Os móveis com acabamento amadeirado dão o ar de aconchego ao ambiente e toques de marrom equilibram deixando o espaço descontraído e ao mesmo tempo sofisticado e de forte personalidade. A varanda gourmet é um espaço agradável para receber amigos nos momentos de lazer, porém no dia a dia é usado para o café da manhã, por isso o painel verde divide espaço com uma TV.
Este painel verde é natural e possui sistema de rega automatizado. É a sensação do ambiente, mas o mais interessante é que nos momentos em que o sistema de rega está ligado, o barulhinho da água caindo faz a vez de fonte e deixa o ambiente calmo e sereno, ótimo para começar o dia. Em dias de muito calor e ambiente seco, o sistema ajuda a melhorar a umidade do ar, tornando o ambiente mais agradável.
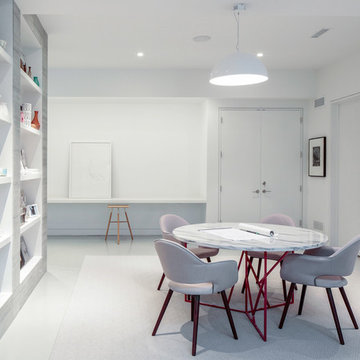
Modern luxury meets warm farmhouse in this Southampton home! Scandinavian inspired furnishings and light fixtures create a clean and tailored look, while the natural materials found in accent walls, casegoods, the staircase, and home decor hone in on a homey feel. An open-concept interior that proves less can be more is how we’d explain this interior. By accentuating the “negative space,” we’ve allowed the carefully chosen furnishings and artwork to steal the show, while the crisp whites and abundance of natural light create a rejuvenated and refreshed interior.
This sprawling 5,000 square foot home includes a salon, ballet room, two media rooms, a conference room, multifunctional study, and, lastly, a guest house (which is a mini version of the main house).
Project Location: Southamptons. Project designed by interior design firm, Betty Wasserman Art & Interiors. From their Chelsea base, they serve clients in Manhattan and throughout New York City, as well as across the tri-state area and in The Hamptons.
For more about Betty Wasserman, click here: https://www.bettywasserman.com/
To learn more about this project, click here: https://www.bettywasserman.com/spaces/southampton-modern-farmhouse/

Contemporary designer office constructed in SE26 conservation area. Functional and stylish.
ロンドンにある中くらいなコンテンポラリースタイルのおしゃれなアトリエ・スタジオ (白い壁、自立型机、白い床、セラミックタイルの床、塗装板張りの天井、パネル壁) の写真
ロンドンにある中くらいなコンテンポラリースタイルのおしゃれなアトリエ・スタジオ (白い壁、自立型机、白い床、セラミックタイルの床、塗装板張りの天井、パネル壁) の写真

In partnership with Charles Cudd Co.
Photo by John Hruska
Orono MN, Architectural Details, Architecture, JMAD, Jim McNeal, Shingle Style Home, Transitional Design
Corner Office, Built-In Office Desk, Floating Shelves, Window Shades, White Trim
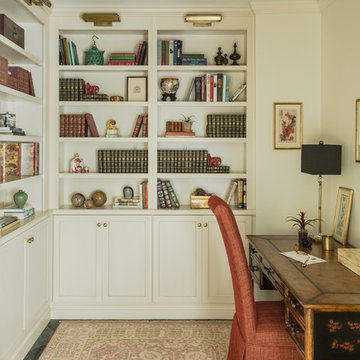
Susan Currie Design designed the update and renovation of a Garden District pied-a-terre.
ニューオリンズにある中くらいなトランジショナルスタイルのおしゃれな書斎 (白い壁、暖炉なし、自立型机、黒い床、セラミックタイルの床) の写真
ニューオリンズにある中くらいなトランジショナルスタイルのおしゃれな書斎 (白い壁、暖炉なし、自立型机、黒い床、セラミックタイルの床) の写真
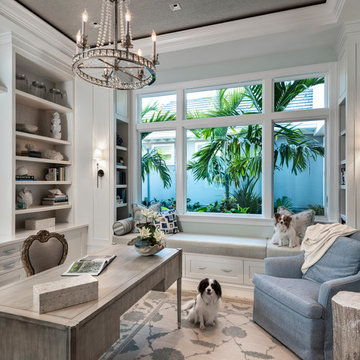
Amber Frederiksen Photography
他の地域にある中くらいなトランジショナルスタイルのおしゃれな書斎 (青い壁、自立型机、セラミックタイルの床、白い床) の写真
他の地域にある中くらいなトランジショナルスタイルのおしゃれな書斎 (青い壁、自立型机、セラミックタイルの床、白い床) の写真
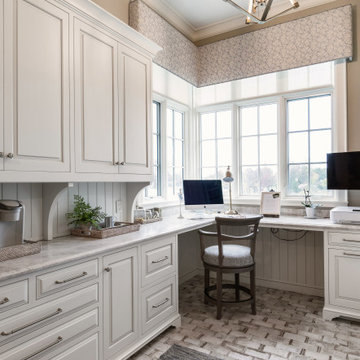
A multipurpose corner office off the mudroom
グランドラピッズにあるシャビーシック調のおしゃれなホームオフィス・書斎 (ベージュの壁、セラミックタイルの床、造り付け机、白い床、塗装板張りの壁、ベージュの天井) の写真
グランドラピッズにあるシャビーシック調のおしゃれなホームオフィス・書斎 (ベージュの壁、セラミックタイルの床、造り付け机、白い床、塗装板張りの壁、ベージュの天井) の写真
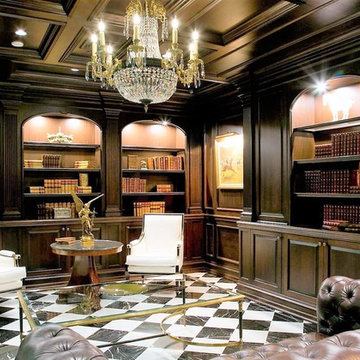
Library area at the Park Chateau.
ニューヨークにある高級な広いトラディショナルスタイルのおしゃれなホームオフィス・書斎 (ライブラリー、セラミックタイルの床、標準型暖炉、石材の暖炉まわり、自立型机、白い床、茶色い壁) の写真
ニューヨークにある高級な広いトラディショナルスタイルのおしゃれなホームオフィス・書斎 (ライブラリー、セラミックタイルの床、標準型暖炉、石材の暖炉まわり、自立型机、白い床、茶色い壁) の写真
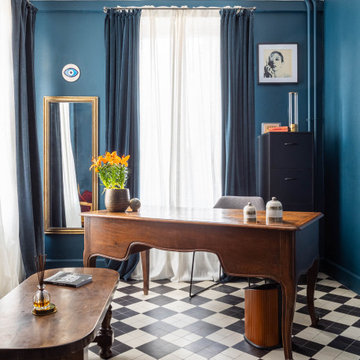
パリにあるお手頃価格の中くらいなエクレクティックスタイルのおしゃれな書斎 (ライブラリー、青い壁、セラミックタイルの床、暖炉なし、自立型机、黒い床、壁紙) の写真
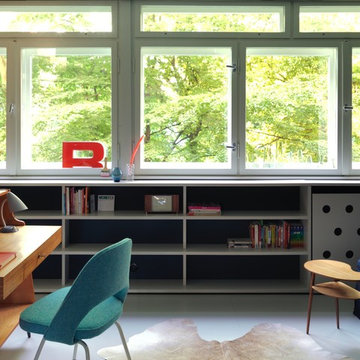
Foto: © Klaus Romberg/ a-base architekten (www.a-base.de)
ベルリンにある高級な中くらいなミッドセンチュリースタイルのおしゃれな書斎 (白い壁、暖炉なし、自立型机、リノリウムの床、白い床) の写真
ベルリンにある高級な中くらいなミッドセンチュリースタイルのおしゃれな書斎 (白い壁、暖炉なし、自立型机、リノリウムの床、白い床) の写真
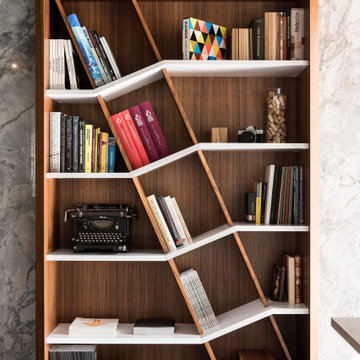
The loculamentum bookshelf was handcrafted and won the renown German Design Award in 2018
アトランタにあるラグジュアリーな広いミッドセンチュリースタイルのおしゃれなホームオフィス・書斎 (ライブラリー、グレーの壁、セラミックタイルの床、造り付け机、黒い床) の写真
アトランタにあるラグジュアリーな広いミッドセンチュリースタイルのおしゃれなホームオフィス・書斎 (ライブラリー、グレーの壁、セラミックタイルの床、造り付け机、黒い床) の写真
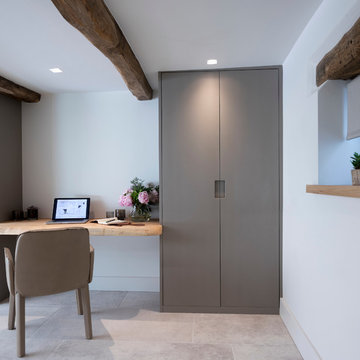
A once tiny, dark walk through room in the original part of this home renovation, is now a stylish contemporary open plan living space. Working with Llama Architects and Llama Projects (LLama Group) the new ground floor design saw us blocking in the existing doorway and open up this newly created study area into the dining / kitchen area. Thus allowing so much natural light into this lovely newly created space. With built in cabinetry for storage and floating waney edge bespoke wood desk. Sanding back the original old beams and adding chunky oak window cills. Creating a lovely, light filled inviting space for our lovely clients and their family to work in or just sit and admire the view of the garden.
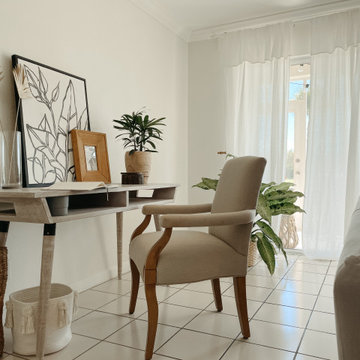
Welcome to our breathtaking vacation condo in Turks and Caicos, where boho and Scandi influences seamlessly blend together. This meticulously crafted rental property showcases a harmonious fusion of styles, resulting in a tranquil oasis. With careful attention to detail, we have curated a space that exudes a sense of serenity, while ensuring functionality and practicality at every turn.
ホームオフィス・書斎 (セラミックタイルの床、リノリウムの床、黒い床、白い床) の写真
1
