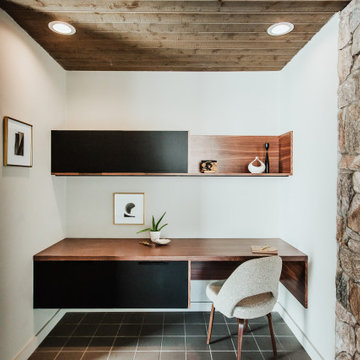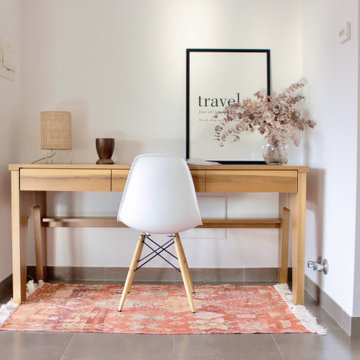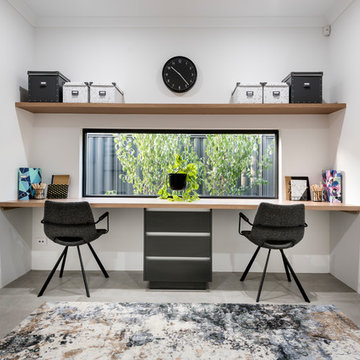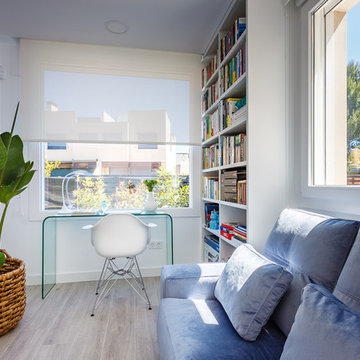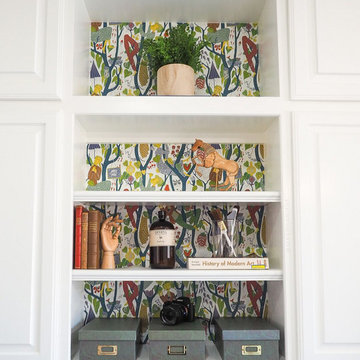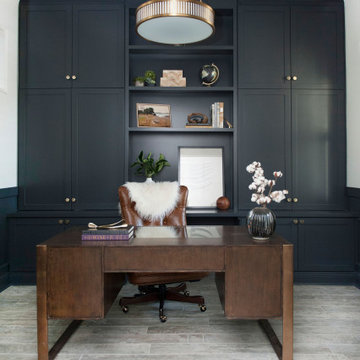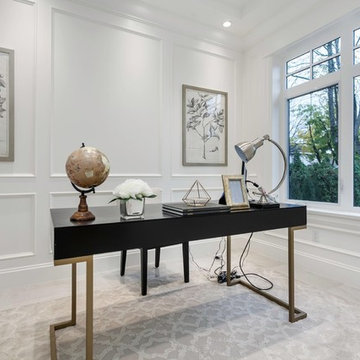ホームオフィス・書斎 (セラミックタイルの床、ライムストーンの床、大理石の床、スレートの床、グレーの床) の写真
絞り込み:
資材コスト
並び替え:今日の人気順
写真 1〜20 枚目(全 504 枚)

Modern-glam full house design project.
Photography by: Jenny Siegwart
サンディエゴにある高級な中くらいなモダンスタイルのおしゃれな書斎 (ライムストーンの床、造り付け机、グレーの床、グレーの壁) の写真
サンディエゴにある高級な中くらいなモダンスタイルのおしゃれな書斎 (ライムストーンの床、造り付け机、グレーの床、グレーの壁) の写真
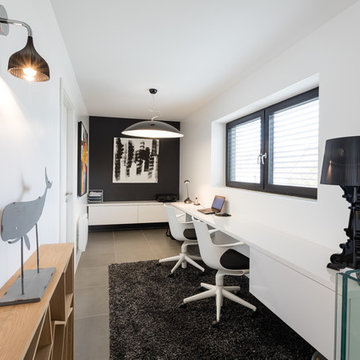
Bureau épuré
ストラスブールにある広いコンテンポラリースタイルのおしゃれな書斎 (白い壁、セラミックタイルの床、造り付け机、グレーの床) の写真
ストラスブールにある広いコンテンポラリースタイルのおしゃれな書斎 (白い壁、セラミックタイルの床、造り付け机、グレーの床) の写真
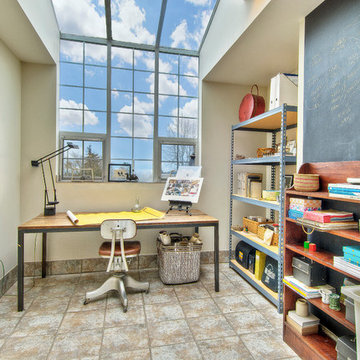
Studio using industrial shelving from big box home improvement store and custom table.
シアトルにある低価格の小さなモダンスタイルのおしゃれなアトリエ・スタジオ (白い壁、セラミックタイルの床、自立型机、グレーの床) の写真
シアトルにある低価格の小さなモダンスタイルのおしゃれなアトリエ・スタジオ (白い壁、セラミックタイルの床、自立型机、グレーの床) の写真
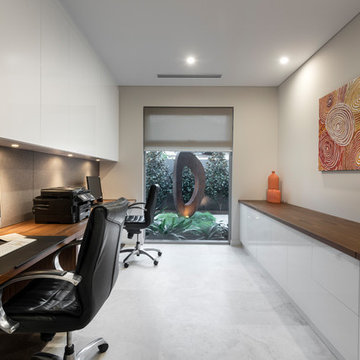
Desktop & Feature Trim: Briggs Veneer Innato Virginia Walnut. White Drawers; Bonlex IHC01 White Gloss. Floor Tiles: D'Amelio Stone Silvabella Light 600 x 600. Accessories: Makstar Wholesale/ Landscaping: Project Artichoke.
Photography: DMax Photography

Whether crafting is a hobby or a full-time occupation, it requires space and organization. Any space in your home can be transformed into a fun and functional craft room – whether it’s a guest room, empty basement, laundry room or small niche. Replete with built-in cabinets and desks, or islands for sewing centers, you’re no longer relegated to whatever empty room is available for your creative crafting space. An ideal outlet to spark your creativity, a well-designed craft room will provide you with access to all of your tools and supplies as well as a place to spread out and work comfortably. Designed to cleverly fit into any unused space, a custom craft room is the perfect place for scrapbooking, sewing, and painting for everyone.
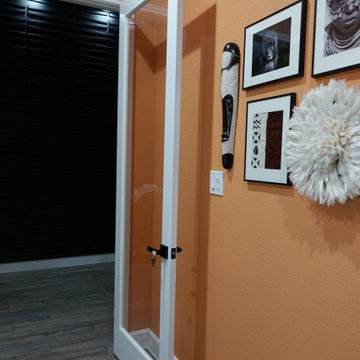
Katy, TX - Cane Island Ethnic Farmhouse Office Sneak Peak. Clients wanted to completely transform their small home office with an Adorn Color Consultation, new flooring, layered lighting, window treatments, and functional storage solutions for their growing small business. This pic offers a sneak peak into the major entryway transformation...custom accent wall and much much more!
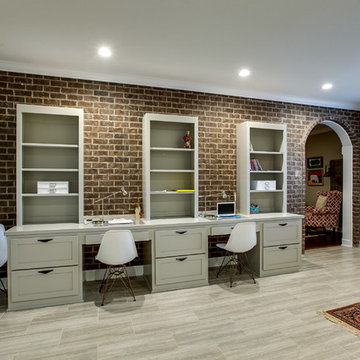
Showcase Photographers
ナッシュビルにあるお手頃価格の広いコンテンポラリースタイルのおしゃれなホームオフィス・書斎 (グレーの壁、セラミックタイルの床、暖炉なし、造り付け机、グレーの床) の写真
ナッシュビルにあるお手頃価格の広いコンテンポラリースタイルのおしゃれなホームオフィス・書斎 (グレーの壁、セラミックタイルの床、暖炉なし、造り付け机、グレーの床) の写真
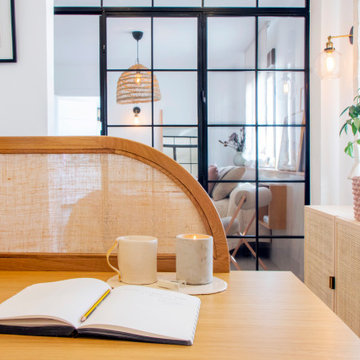
Proyecto de reforma integral en vivienda
他の地域にある小さなコンテンポラリースタイルのおしゃれな書斎 (白い壁、セラミックタイルの床、暖炉なし、自立型机、グレーの床、レンガ壁) の写真
他の地域にある小さなコンテンポラリースタイルのおしゃれな書斎 (白い壁、セラミックタイルの床、暖炉なし、自立型机、グレーの床、レンガ壁) の写真
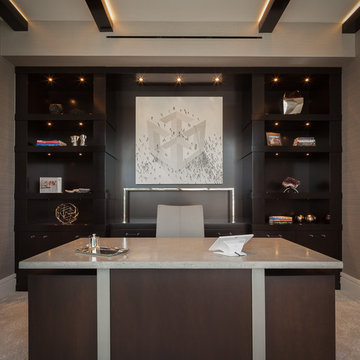
The study desk of walnut supports a concrete top . The credenza and shelves are lit individually to accent personal memorabilia and illuminate the artwork. The beams are uplit for architectural interest and privacy is obtained by a door rolling on exterior stainless hardware.
•Photo by Argonaut Architectural•

Les propriétaires ont hérité de cette maison de campagne datant de l'époque de leurs grands parents et inhabitée depuis de nombreuses années. Outre la dimension affective du lieu, il était difficile pour eux de se projeter à y vivre puisqu'ils n'avaient aucune idée des modifications à réaliser pour améliorer les espaces et s'approprier cette maison. La conception s'est faite en douceur et à été très progressive sur de longs mois afin que chacun se projette dans son nouveau chez soi. Je me suis sentie très investie dans cette mission et j'ai beaucoup aimé réfléchir à l'harmonie globale entre les différentes pièces et fonctions puisqu'ils avaient à coeur que leur maison soit aussi idéale pour leurs deux enfants.
Caractéristiques de la décoration : inspirations slow life dans le salon et la salle de bain. Décor végétal et fresques personnalisées à l'aide de papier peint panoramiques les dominotiers et photowall. Tapisseries illustrées uniques.
A partir de matériaux sobres au sol (carrelage gris clair effet béton ciré et parquet massif en bois doré) l'enjeu à été d'apporter un univers à chaque pièce à l'aide de couleurs ou de revêtement muraux plus marqués : Vert / Verte / Tons pierre / Parement / Bois / Jaune / Terracotta / Bleu / Turquoise / Gris / Noir ... Il y a en a pour tout les gouts dans cette maison !
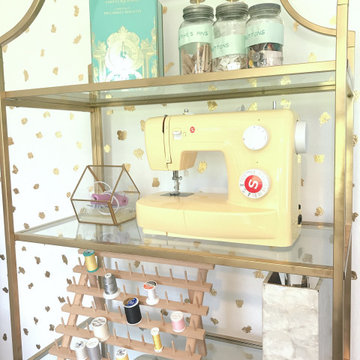
Reorganized this craft room to fit many sewing machines, fabric, thread and other essentials.
オーランドにある高級な中くらいなエクレクティックスタイルのおしゃれなクラフトルーム (白い壁、セラミックタイルの床、暖炉なし、自立型机、グレーの床) の写真
オーランドにある高級な中くらいなエクレクティックスタイルのおしゃれなクラフトルーム (白い壁、セラミックタイルの床、暖炉なし、自立型机、グレーの床) の写真
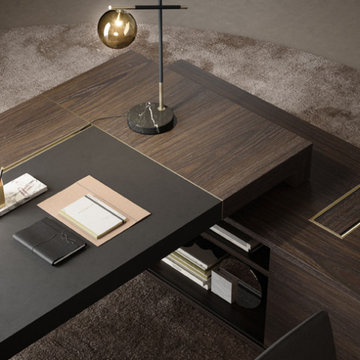
CUBE
Marked and essential lines characterize this series of executive offices. Worktops and structures are thick, while new proposals for combining colors, finishes and materials perfectly interpret both the classic and contemporary office. Glossy structures, in wood or melamine accompanied by tops in glass, wood or leather, make this executive office of particular elegance. Executive office furniture, open containers and bookcases complete the series.
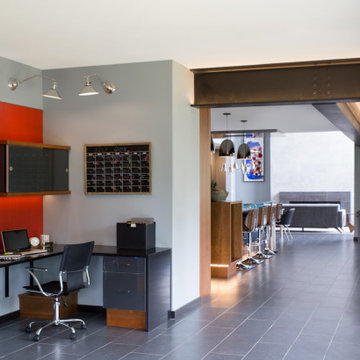
In this Cedar Rapids residence, sophistication meets bold design, seamlessly integrating dynamic accents and a vibrant palette. Every detail is meticulously planned, resulting in a captivating space that serves as a modern haven for the entire family.
Defined by a spacious Rowlette desk and a striking red wallpaper backdrop, this home office prioritizes functionality. Ample storage enhances organization, creating an environment conducive to productivity.
---
Project by Wiles Design Group. Their Cedar Rapids-based design studio serves the entire Midwest, including Iowa City, Dubuque, Davenport, and Waterloo, as well as North Missouri and St. Louis.
For more about Wiles Design Group, see here: https://wilesdesigngroup.com/
To learn more about this project, see here: https://wilesdesigngroup.com/cedar-rapids-dramatic-family-home-design
ホームオフィス・書斎 (セラミックタイルの床、ライムストーンの床、大理石の床、スレートの床、グレーの床) の写真
1
