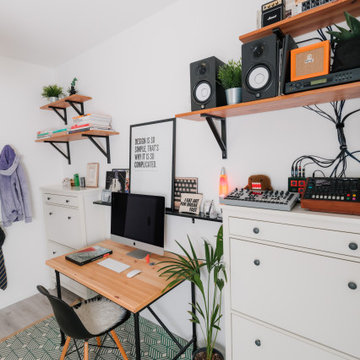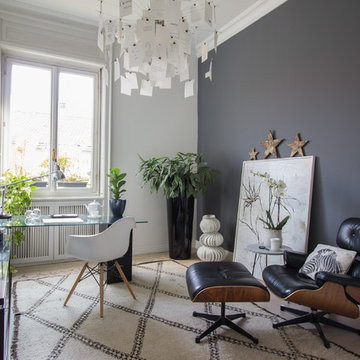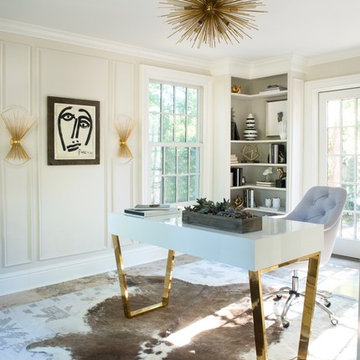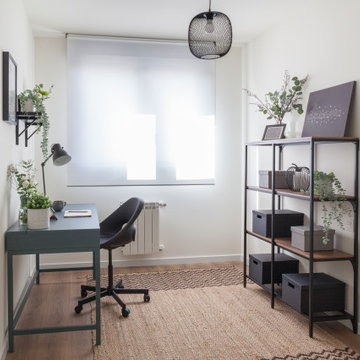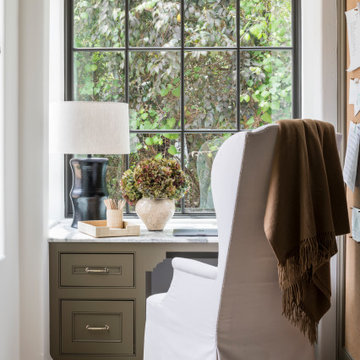ホームオフィス・書斎 (セラミックタイルの床、ラミネートの床、オレンジの壁、白い壁) の写真
絞り込み:
資材コスト
並び替え:今日の人気順
写真 1〜20 枚目(全 1,444 枚)
1/5
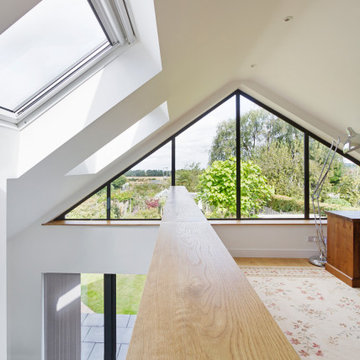
The understated exterior of our client’s new self-build home barely hints at the property’s more contemporary interiors. In fact, it’s a house brimming with design and sustainable innovation, inside and out.
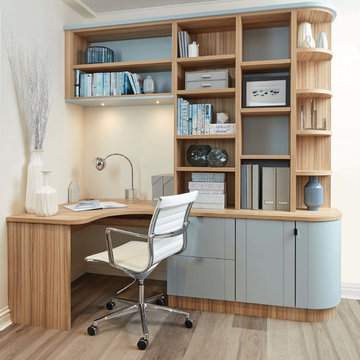
This fitted modern study has been designed with useful storage cabinets and drawers in order to maximise your space, whilst ensuring the furniture blends naturally with the room using curved cabinets. The Roma timber finish and our own specially blended paint colour, Bluebell, work together perfectly.
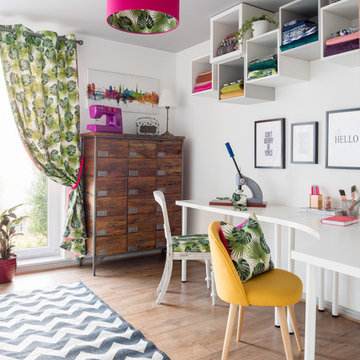
Zac and Zac Photography
エディンバラにある低価格の中くらいなエクレクティックスタイルのおしゃれなアトリエ・スタジオ (白い壁、ラミネートの床、暖炉なし、自立型机) の写真
エディンバラにある低価格の中くらいなエクレクティックスタイルのおしゃれなアトリエ・スタジオ (白い壁、ラミネートの床、暖炉なし、自立型机) の写真
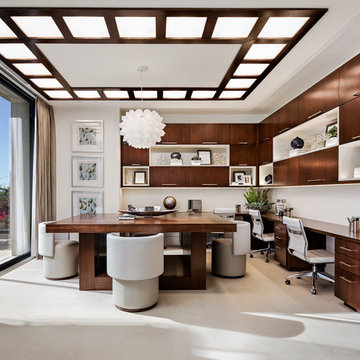
オレンジカウンティにある広いコンテンポラリースタイルのおしゃれなアトリエ・スタジオ (白い壁、自立型机、セラミックタイルの床、暖炉なし、ベージュの床) の写真
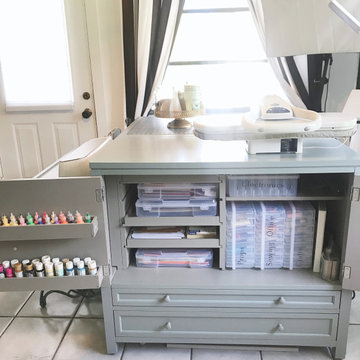
Reorganized this craft room to fit many sewing machines, fabric, thread and other essentials.
オーランドにある高級な中くらいなエクレクティックスタイルのおしゃれなクラフトルーム (白い壁、セラミックタイルの床、暖炉なし、自立型机、グレーの床) の写真
オーランドにある高級な中くらいなエクレクティックスタイルのおしゃれなクラフトルーム (白い壁、セラミックタイルの床、暖炉なし、自立型机、グレーの床) の写真
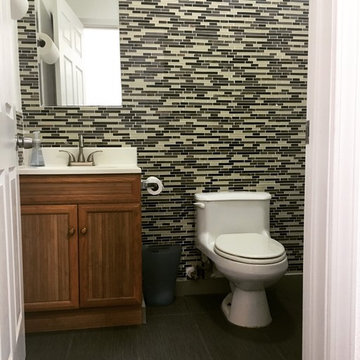
Small office remodel and renovation. Used to have brown carpets and peach walls
ダラスにある低価格の小さなモダンスタイルのおしゃれな書斎 (白い壁、セラミックタイルの床、暖炉なし、自立型机、グレーの床) の写真
ダラスにある低価格の小さなモダンスタイルのおしゃれな書斎 (白い壁、セラミックタイルの床、暖炉なし、自立型机、グレーの床) の写真
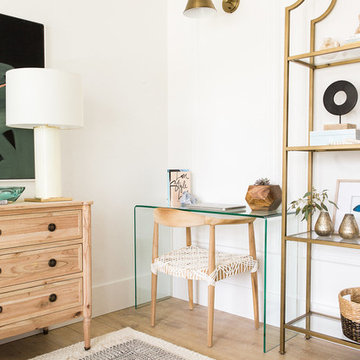
Travis J Photography
他の地域にあるお手頃価格の小さな北欧スタイルのおしゃれなアトリエ・スタジオ (白い壁、ラミネートの床、自立型机、ベージュの床) の写真
他の地域にあるお手頃価格の小さな北欧スタイルのおしゃれなアトリエ・スタジオ (白い壁、ラミネートの床、自立型机、ベージュの床) の写真

En esta casa pareada hemos reformado siguiendo criterios de eficiencia energética y sostenibilidad.
Aplicando soluciones para aislar el suelo, las paredes y el techo, además de puertas y ventanas. Así conseguimos que no se pierde frío o calor y se mantiene una temperatura agradable sin necesidad de aires acondicionados.
También hemos reciclado bigas, ladrillos y piedra original del edificio como elementos decorativos. La casa de Cobi es un ejemplo de bioarquitectura, eficiencia energética y de cómo podemos contribuir a revertir los efectos del cambio climático.

ボイシにある中くらいなコンテンポラリースタイルのおしゃれなホームオフィス・書斎 (セラミックタイルの床、自立型机、グレーの床、ライブラリー、白い壁、両方向型暖炉、金属の暖炉まわり) の写真
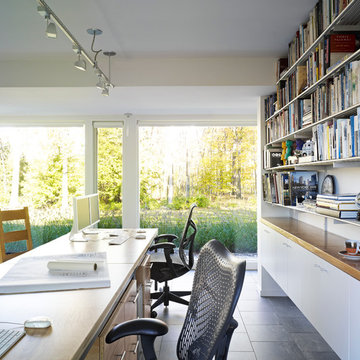
Photo:Peter Murdock
ブリッジポートにある広いコンテンポラリースタイルのおしゃれなホームオフィス・書斎 (白い壁、セラミックタイルの床、暖炉なし、造り付け机) の写真
ブリッジポートにある広いコンテンポラリースタイルのおしゃれなホームオフィス・書斎 (白い壁、セラミックタイルの床、暖炉なし、造り付け机) の写真
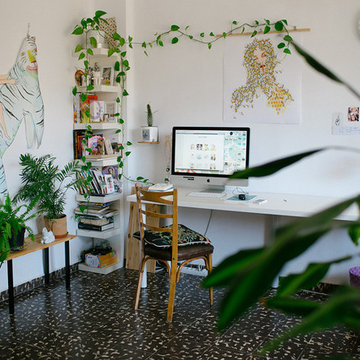
©Houzz 2017. Paula G. Furió
バレンシアにある低価格の小さなトロピカルスタイルのおしゃれな書斎 (白い壁、セラミックタイルの床、造り付け机) の写真
バレンシアにある低価格の小さなトロピカルスタイルのおしゃれな書斎 (白い壁、セラミックタイルの床、造り付け机) の写真

The Atherton House is a family compound for a professional couple in the tech industry, and their two teenage children. After living in Singapore, then Hong Kong, and building homes there, they looked forward to continuing their search for a new place to start a life and set down roots.
The site is located on Atherton Avenue on a flat, 1 acre lot. The neighboring lots are of a similar size, and are filled with mature planting and gardens. The brief on this site was to create a house that would comfortably accommodate the busy lives of each of the family members, as well as provide opportunities for wonder and awe. Views on the site are internal. Our goal was to create an indoor- outdoor home that embraced the benign California climate.
The building was conceived as a classic “H” plan with two wings attached by a double height entertaining space. The “H” shape allows for alcoves of the yard to be embraced by the mass of the building, creating different types of exterior space. The two wings of the home provide some sense of enclosure and privacy along the side property lines. The south wing contains three bedroom suites at the second level, as well as laundry. At the first level there is a guest suite facing east, powder room and a Library facing west.
The north wing is entirely given over to the Primary suite at the top level, including the main bedroom, dressing and bathroom. The bedroom opens out to a roof terrace to the west, overlooking a pool and courtyard below. At the ground floor, the north wing contains the family room, kitchen and dining room. The family room and dining room each have pocketing sliding glass doors that dissolve the boundary between inside and outside.
Connecting the wings is a double high living space meant to be comfortable, delightful and awe-inspiring. A custom fabricated two story circular stair of steel and glass connects the upper level to the main level, and down to the basement “lounge” below. An acrylic and steel bridge begins near one end of the stair landing and flies 40 feet to the children’s bedroom wing. People going about their day moving through the stair and bridge become both observed and observer.
The front (EAST) wall is the all important receiving place for guests and family alike. There the interplay between yin and yang, weathering steel and the mature olive tree, empower the entrance. Most other materials are white and pure.
The mechanical systems are efficiently combined hydronic heating and cooling, with no forced air required.

Accessory Dwelling Unit / Home Office w/Bike Rack
ロサンゼルスにあるお手頃価格の中くらいな北欧スタイルのおしゃれな書斎 (白い壁、茶色い床、自立型机、ラミネートの床、ベージュの天井) の写真
ロサンゼルスにあるお手頃価格の中くらいな北欧スタイルのおしゃれな書斎 (白い壁、茶色い床、自立型机、ラミネートの床、ベージュの天井) の写真
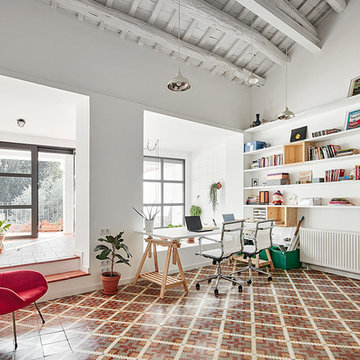
Fotógrafo José Hevia
バルセロナにあるお手頃価格の広い北欧スタイルのおしゃれな書斎 (白い壁、セラミックタイルの床、暖炉なし、造り付け机) の写真
バルセロナにあるお手頃価格の広い北欧スタイルのおしゃれな書斎 (白い壁、セラミックタイルの床、暖炉なし、造り付け机) の写真
ホームオフィス・書斎 (セラミックタイルの床、ラミネートの床、オレンジの壁、白い壁) の写真
1
