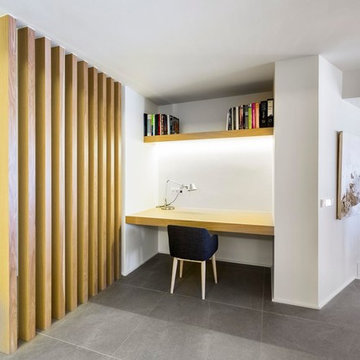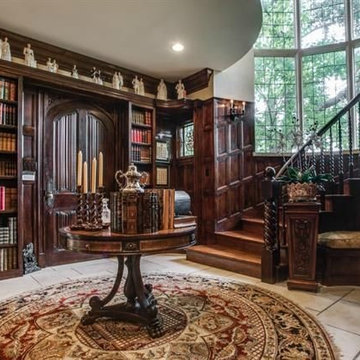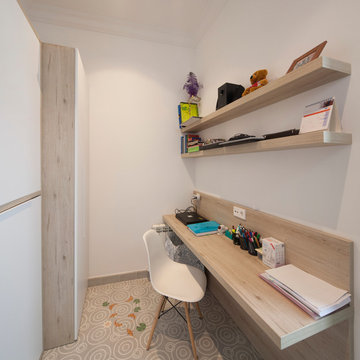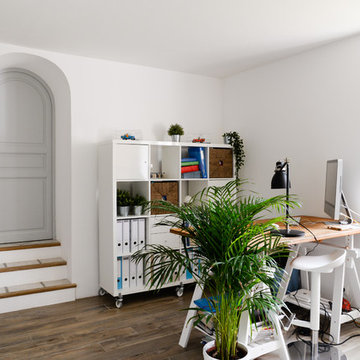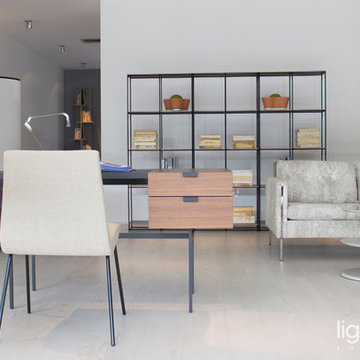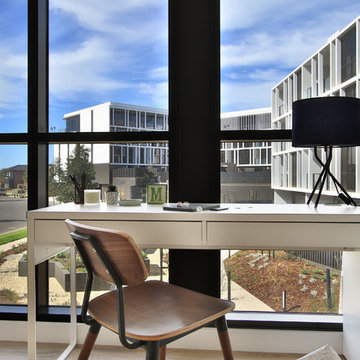書斎 (セラミックタイルの床、ラミネートの床、白い壁) の写真
絞り込み:
資材コスト
並び替え:今日の人気順
写真 81〜100 枚目(全 742 枚)
1/5
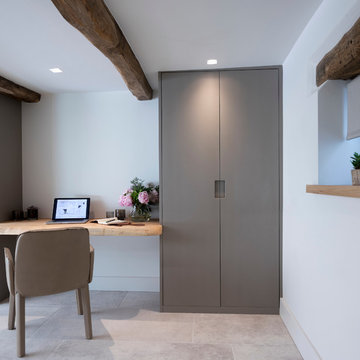
A once tiny, dark walk through room in the original part of this home renovation, is now a stylish contemporary open plan living space. Working with Llama Architects and Llama Projects (LLama Group) the new ground floor design saw us blocking in the existing doorway and open up this newly created study area into the dining / kitchen area. Thus allowing so much natural light into this lovely newly created space. With built in cabinetry for storage and floating waney edge bespoke wood desk. Sanding back the original old beams and adding chunky oak window cills. Creating a lovely, light filled inviting space for our lovely clients and their family to work in or just sit and admire the view of the garden.
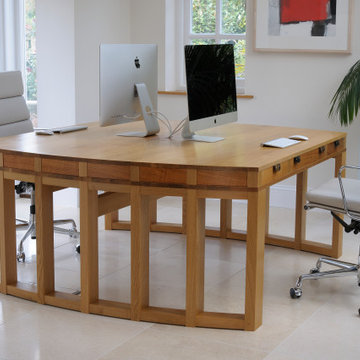
A contemporary partners' desk in oak and English cherry, designed and made to complement a light and airy room. Concealed cabling runs down through the legs to sockets in the floor keeping the working surface uncluttered
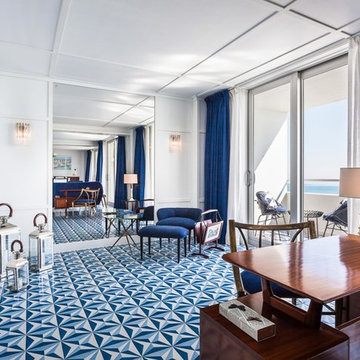
マイアミにある高級な広いミッドセンチュリースタイルのおしゃれな書斎 (白い壁、セラミックタイルの床、暖炉なし、自立型机、青い床) の写真
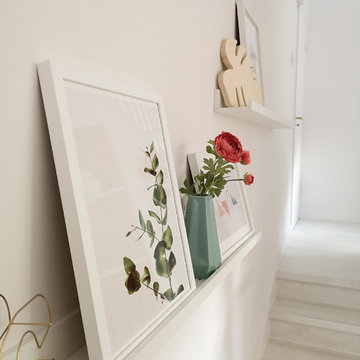
A drab, unused, awkward space became a bright, fresh, colourful and creative home office with this transformation. Somewhere to feel inspired and organised, but somewhere also to relax and read in quiet tranquillity. A neutral backdrop in the most subtle of pale pinks provided a calm canvas for hits of bright colour, feminine patterns and luxurious textures ensuring the scheme remained vibrant without being over the top.
Walls painted in Benjamin Moore, Whitewater Bay.
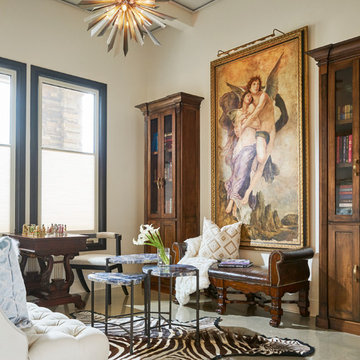
Classic pieces like the bookcases, chess table and framed painting mix beautifully with the contemporary nesting tables, white linen chair with acrylic legs, a unique chandelier and a zebra print rug.
Design: Wesley-Wayne Interiors
Photo: Stephen Karlisch
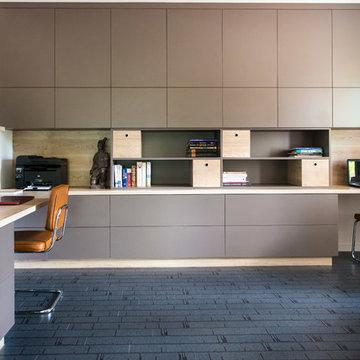
Crédit Photo : Chappe Thibault Photographie
マルセイユにある中くらいなコンテンポラリースタイルのおしゃれな書斎 (白い壁、ラミネートの床、造り付け机、グレーの床) の写真
マルセイユにある中くらいなコンテンポラリースタイルのおしゃれな書斎 (白い壁、ラミネートの床、造り付け机、グレーの床) の写真
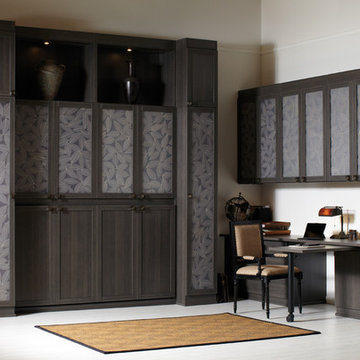
Traditional Wall Bed & Office with Fossil Leaf Ecoresin Accents (closed)
サンフランシスコにあるお手頃価格の中くらいなトランジショナルスタイルのおしゃれな書斎 (白い壁、セラミックタイルの床、暖炉なし、造り付け机) の写真
サンフランシスコにあるお手頃価格の中くらいなトランジショナルスタイルのおしゃれな書斎 (白い壁、セラミックタイルの床、暖炉なし、造り付け机) の写真
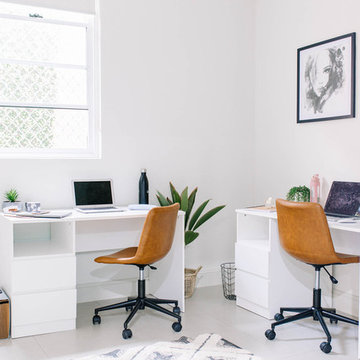
offices for Disability services team
他の地域にある低価格の中くらいな北欧スタイルのおしゃれな書斎 (白い壁、セラミックタイルの床、自立型机、ベージュの床) の写真
他の地域にある低価格の中くらいな北欧スタイルのおしゃれな書斎 (白い壁、セラミックタイルの床、自立型机、ベージュの床) の写真
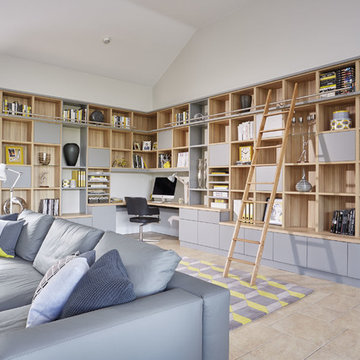
This grey study has been designed to fit perfectly with the flow of the room using curved edges. Offering a range of storage options; both for functional and decorative purposes, this contemporary office furniture adds an aesthetically pleasing backdrop to this spacious and airy room, while also acting as an impressive modern library.
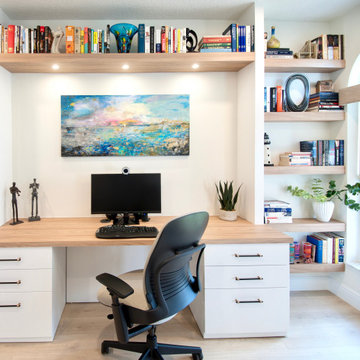
A complete home renovation bringing an 80's home into a contemporary coastal design with touches of earth tones to highlight the owner's art collection. JMR Designs created a comfortable and inviting space for relaxing, working and entertaining family and friends.
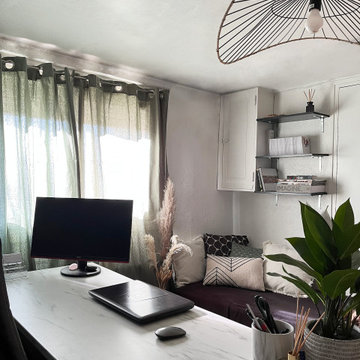
Mareva a positionné le bureau au centre de la pièce. Un parti pris qui permet de profiter pleinement de la vue et de la luminosité prodiguées par la seule fenêtre existante. Cette configuration permet également de garder l’œil sur l’entrée de la pièce. Enfin, elle dégage suffisamment d’espace pour autoriser deux personnes à s’asseoir de l’autre côté du bureau.
Côte rangement, notre architecte d’intérieur a réutilisé certains meubles existants, qu’elle a relookés aux couleurs de la pièce. L’un, situé à gauche de l’assise (un siège ergonomique réglable dans tous les sens), reçoit le matériel bureautique et offre du rangement à portée de main.
Mareva a imaginé un bureau type atelier. Un joli plateau coloris marbre repose sur des tréteaux noirs pour composer un mobilier original et naturel à la fois.
La cliente souhaitait que la pièce retrouve de l’éclat et du caractère. Dans cette optique, Mareva a peint en blanc les murs chargés de jaune. Les menuiseries ont ensuite été repeintes dans un gris anthracite pour le côté contemporain. Sur cette base neutre, le papier peint vert aux fibres naturelles habille le mur derrière le bureau. Quant aux accessoires, ils sont autant de touches colorées égayant l’endroit.
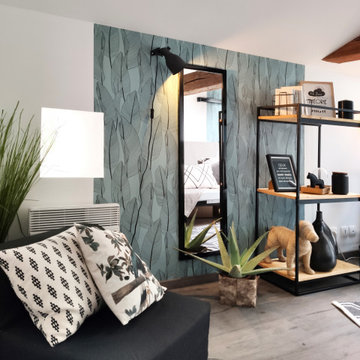
Aménager un coin bureau dans une chambre d'amis
ナントにある低価格の小さなおしゃれな書斎 (白い壁、ラミネートの床、自立型机、グレーの床、壁紙) の写真
ナントにある低価格の小さなおしゃれな書斎 (白い壁、ラミネートの床、自立型机、グレーの床、壁紙) の写真
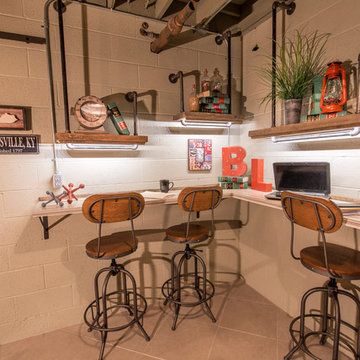
Pipes and rustic wood was used to create this interesting shelving over the work counter. LED tape lighting was used under each shelf to add task lighting to the space.
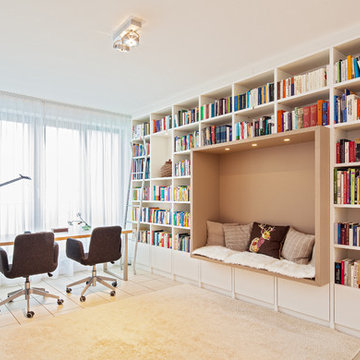
フランクフルトにある広いコンテンポラリースタイルのおしゃれな書斎 (白い壁、自立型机、暖炉なし、セラミックタイルの床) の写真
書斎 (セラミックタイルの床、ラミネートの床、白い壁) の写真
5
