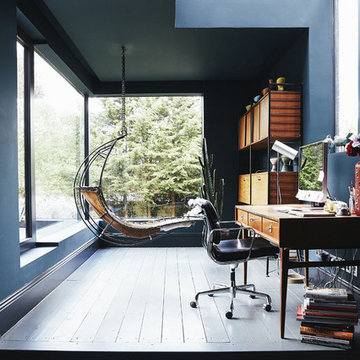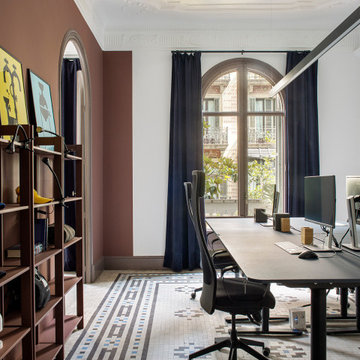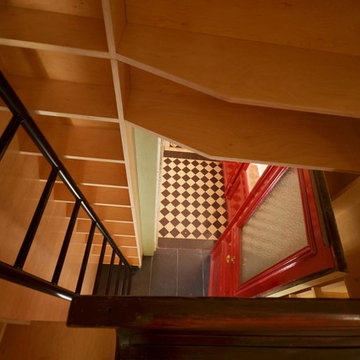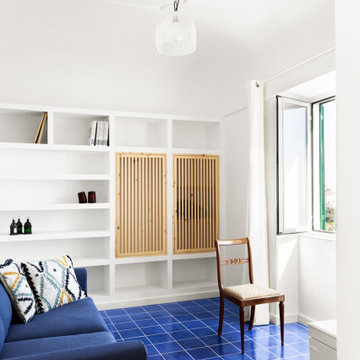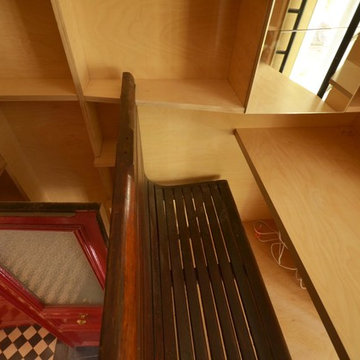ホームオフィス・書斎 (セラミックタイルの床、ラミネートの床、塗装フローリング、青い床) の写真
絞り込み:
資材コスト
並び替え:今日の人気順
写真 1〜20 枚目(全 36 枚)
1/5
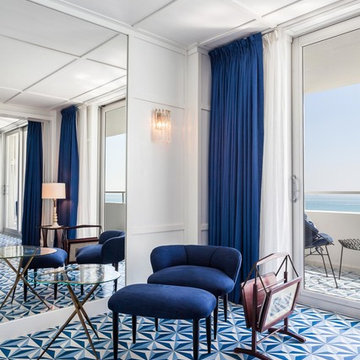
マイアミにある高級な広いミッドセンチュリースタイルのおしゃれな書斎 (白い壁、セラミックタイルの床、暖炉なし、自立型机、青い床) の写真
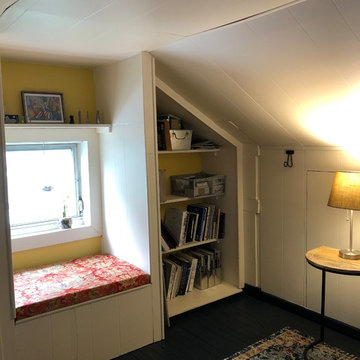
フィラデルフィアにある低価格の中くらいなコンテンポラリースタイルのおしゃれなアトリエ・スタジオ (白い壁、塗装フローリング、自立型机、青い床) の写真
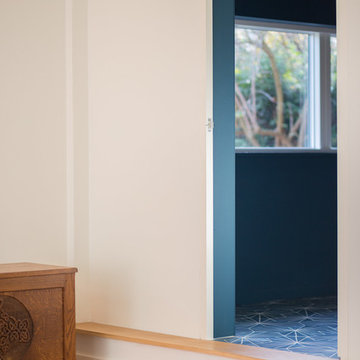
Photo Credit: Matthew Smith, http://www.msap.co.uk
ケンブリッジシャーにある高級な中くらいなモダンスタイルのおしゃれな書斎 (青い壁、セラミックタイルの床、造り付け机、青い床) の写真
ケンブリッジシャーにある高級な中くらいなモダンスタイルのおしゃれな書斎 (青い壁、セラミックタイルの床、造り付け机、青い床) の写真
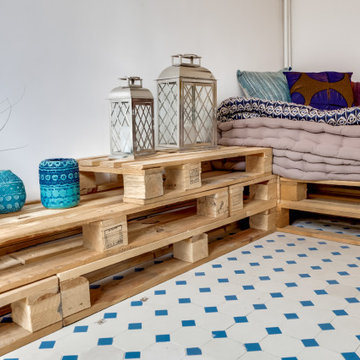
Un petit coin lecture a été crée dans ce bureau. On a utilisé des palettes recyclées afin de créer une structure pour la banquette. Les carreaux d'origine on été conservés et viennent parfaitement s'accorder avec les matériaux et coloris choisis.
A reading room area have been created in this home office. We used recycled palettes to create the bench foundation. We kept the original tiles that perfectly matched with chosen materials and colors.
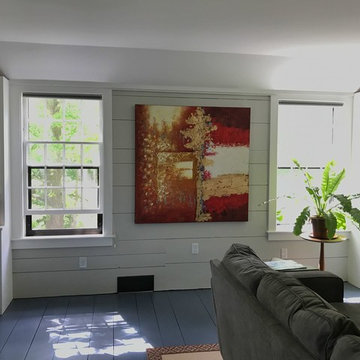
The new owners of this house in Harvard, Massachusetts loved its location and authentic Shaker characteristics, but weren’t fans of its curious layout. A dated first-floor full bathroom could only be accessed by going up a few steps to a landing, opening the bathroom door and then going down the same number of steps to enter the room. The dark kitchen faced the driveway to the north, rather than the bucolic backyard fields to the south. The dining space felt more like an enlarged hall and could only comfortably seat four. Upstairs, a den/office had a woefully low ceiling; the master bedroom had limited storage, and a sad full bathroom featured a cramped shower.
KHS proposed a number of changes to create an updated home where the owners could enjoy cooking, entertaining, and being connected to the outdoors from the first-floor living spaces, while also experiencing more inviting and more functional private spaces upstairs.
On the first floor, the primary change was to capture space that had been part of an upper-level screen porch and convert it to interior space. To make the interior expansion seamless, we raised the floor of the area that had been the upper-level porch, so it aligns with the main living level, and made sure there would be no soffits in the planes of the walls we removed. We also raised the floor of the remaining lower-level porch to reduce the number of steps required to circulate from it to the newly expanded interior. New patio door systems now fill the arched openings that used to be infilled with screen. The exterior interventions (which also included some new casement windows in the dining area) were designed to be subtle, while affording significant improvements on the interior. Additionally, the first-floor bathroom was reconfigured, shifting one of its walls to widen the dining space, and moving the entrance to the bathroom from the stair landing to the kitchen instead.
These changes (which involved significant structural interventions) resulted in a much more open space to accommodate a new kitchen with a view of the lush backyard and a new dining space defined by a new built-in banquette that comfortably seats six, and -- with the addition of a table extension -- up to eight people.
Upstairs in the den/office, replacing the low, board ceiling with a raised, plaster, tray ceiling that springs from above the original board-finish walls – newly painted a light color -- created a much more inviting, bright, and expansive space. Re-configuring the master bath to accommodate a larger shower and adding built-in storage cabinets in the master bedroom improved comfort and function. A new whole-house color palette rounds out the improvements.
Photos by Katie Hutchison
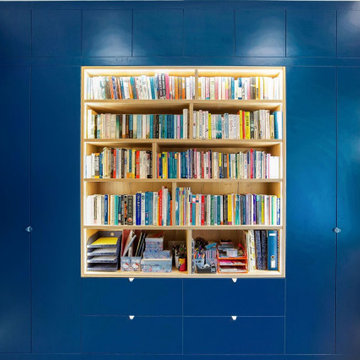
Bookcases with large storage area front material are from egger. Height 300cm.
ロンドンにある高級な広いモダンスタイルのおしゃれな書斎 (青い壁、ラミネートの床、造り付け机、青い床) の写真
ロンドンにある高級な広いモダンスタイルのおしゃれな書斎 (青い壁、ラミネートの床、造り付け机、青い床) の写真
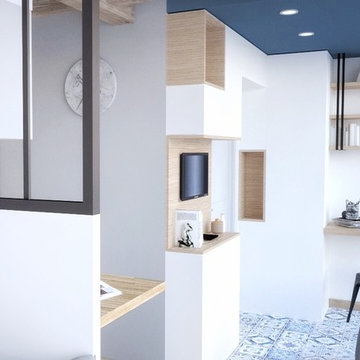
Réalisations 3D - Julie Chauvin
他の地域にある高級な中くらいな北欧スタイルのおしゃれなホームオフィス・書斎 (ライブラリー、白い壁、セラミックタイルの床、暖炉なし、造り付け机、青い床) の写真
他の地域にある高級な中くらいな北欧スタイルのおしゃれなホームオフィス・書斎 (ライブラリー、白い壁、セラミックタイルの床、暖炉なし、造り付け机、青い床) の写真
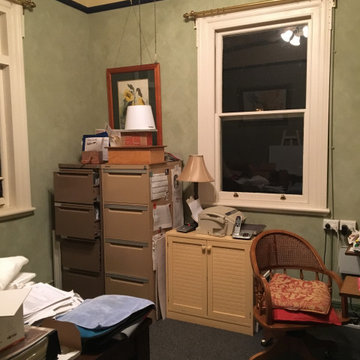
Repainted the skirting boards in a white
Replaced all furniture and rearranged the room
Laid carpet
Installed new curtains
他の地域にある低価格の小さなトラディショナルスタイルのおしゃれなホームオフィス・書斎 (緑の壁、セラミックタイルの床、自立型机、青い床) の写真
他の地域にある低価格の小さなトラディショナルスタイルのおしゃれなホームオフィス・書斎 (緑の壁、セラミックタイルの床、自立型机、青い床) の写真
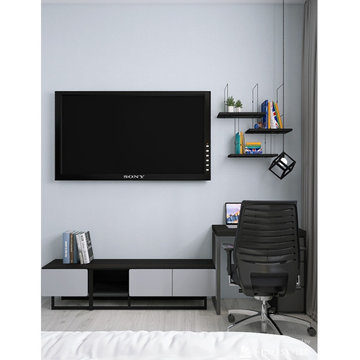
Рабой стол в спальне рядом с ТВ зоной, необычный светильник и небольшие полочки, удобный стул на колесиках.
他の地域にあるお手頃価格の広いコンテンポラリースタイルのおしゃれな書斎 (ラミネートの床、自立型机、青い床) の写真
他の地域にあるお手頃価格の広いコンテンポラリースタイルのおしゃれな書斎 (ラミネートの床、自立型机、青い床) の写真
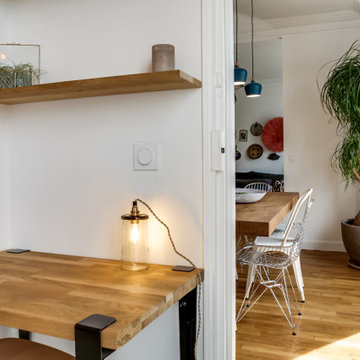
Un petit coin lecture a été crée dans ce bureau. On a utilisé des palettes recyclées afin de créer une structure pour la banquette. Les carreaux d'origine on été conservés et viennent parfaitement s'accorder avec les matériaux et coloris choisis.
A reading room area have been created in this home office. We used recycled palettes to create the bench foundation. We kept the original tiles that perfectly matched with chosen materials and colors.
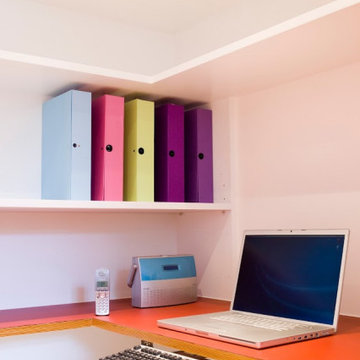
Compact office space.
ロンドンにあるお手頃価格の小さなモダンスタイルのおしゃれな書斎 (白い壁、ラミネートの床、造り付け机、青い床) の写真
ロンドンにあるお手頃価格の小さなモダンスタイルのおしゃれな書斎 (白い壁、ラミネートの床、造り付け机、青い床) の写真
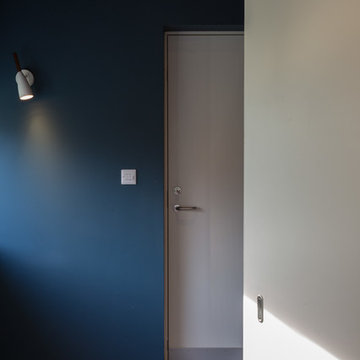
Photo Credit: Matthew Smith, http://www.msap.co.uk
ケンブリッジシャーにある高級な中くらいなモダンスタイルのおしゃれな書斎 (青い壁、セラミックタイルの床、造り付け机、青い床) の写真
ケンブリッジシャーにある高級な中くらいなモダンスタイルのおしゃれな書斎 (青い壁、セラミックタイルの床、造り付け机、青い床) の写真
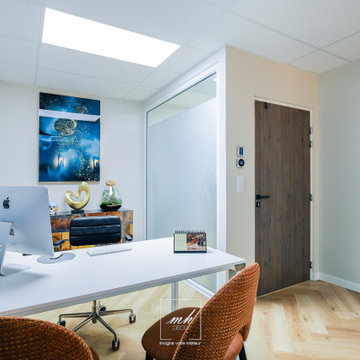
Cabinet de santé rénover et décoré dans une ambiance chic et contemporaine avec l'utilisation de matériaux résistants et esthétiques : papier peint graphique / sous bassement peinture pour protéger le mur / sol en parquet bois clair pose chevron / faux plafond démontable / panneau LED de lumière réglable en intensité / mobilier confortable et déco / porte en bois foncé / verrière vitrée pour lumière avec film dépoli pour confidentialité.
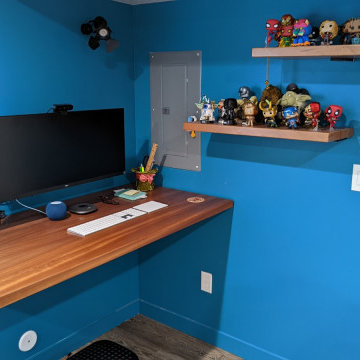
ソルトレイクシティにあるお手頃価格の中くらいなモダンスタイルのおしゃれなホームオフィス・書斎 (青い壁、ラミネートの床、造り付け机、青い床) の写真
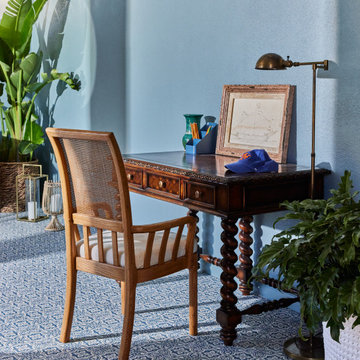
Antique cherry writing desk and chair gets lots of natural light in this blue on blue sun room.
サクラメントにあるお手頃価格の小さな地中海スタイルのおしゃれな書斎 (青い壁、セラミックタイルの床、自立型机、青い床) の写真
サクラメントにあるお手頃価格の小さな地中海スタイルのおしゃれな書斎 (青い壁、セラミックタイルの床、自立型机、青い床) の写真
ホームオフィス・書斎 (セラミックタイルの床、ラミネートの床、塗装フローリング、青い床) の写真
1
