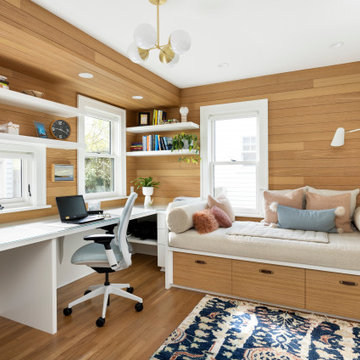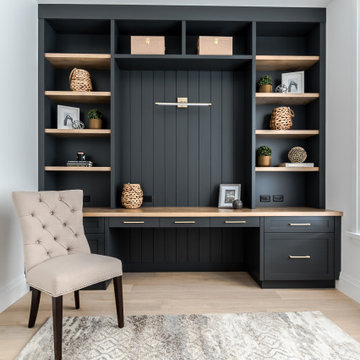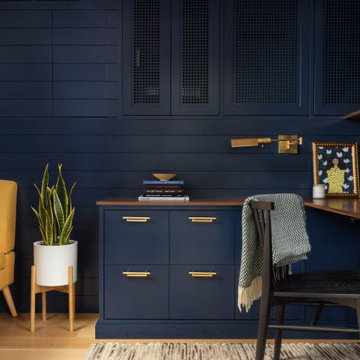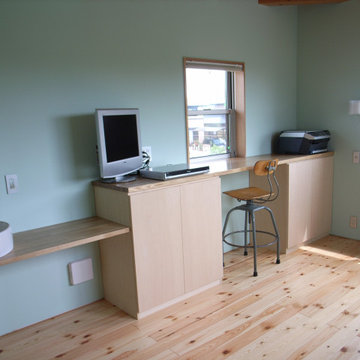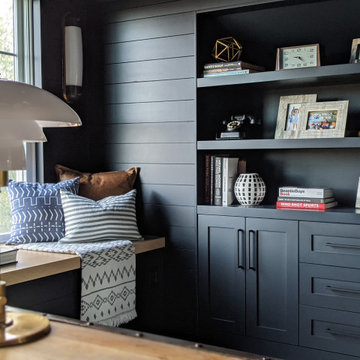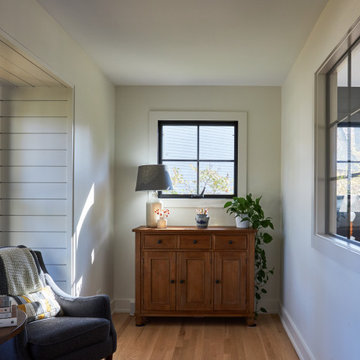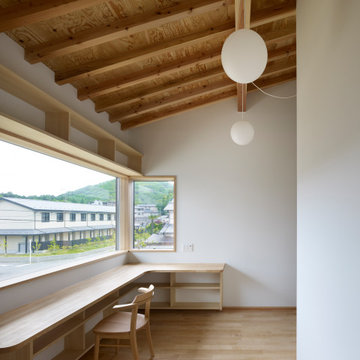ホームオフィス・書斎 (セラミックタイルの床、ラミネートの床、淡色無垢フローリング、塗装板張りの壁) の写真
絞り込み:
資材コスト
並び替え:今日の人気順
写真 1〜20 枚目(全 135 枚)
1/5

Home office for two people with quartz countertops, black cabinets, custom cabinetry, gold hardware, gold lighting, big windows with black mullions, and custom stool in striped fabric with x base on natural oak floors
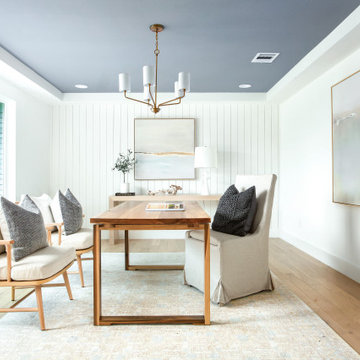
Coastal Cool Design By Broker and Designer Jessica Koltun in Dallas, TX. White shaker cabinetry, white oak vanities, brushed brass gold, polished nickel, black granite countertops, penny tile and subway shower, arch mirror, open shelving, shiplap, dark painted tray ceiling, blue wall paneling, white quartz countertops, zellige tile backsplash, bedrosians cloe tile shower, unique round mirror, marble floor and walls, basketweave tile, california, contemporary, renovation, remodel, for sale.
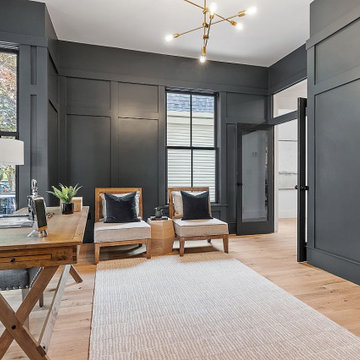
ボストンにあるお手頃価格の広いカントリー風のおしゃれな書斎 (青い壁、淡色無垢フローリング、自立型机、ベージュの床、塗装板張りの壁) の写真
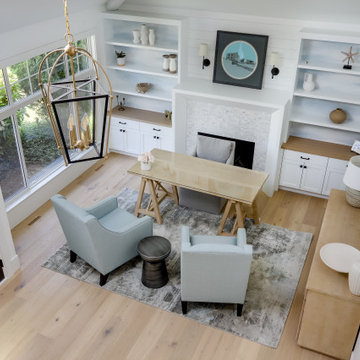
バンクーバーにある中くらいなトランジショナルスタイルのおしゃれなホームオフィス・書斎 (白い壁、淡色無垢フローリング、標準型暖炉、タイルの暖炉まわり、自立型机、ベージュの床、三角天井、塗装板張りの壁) の写真
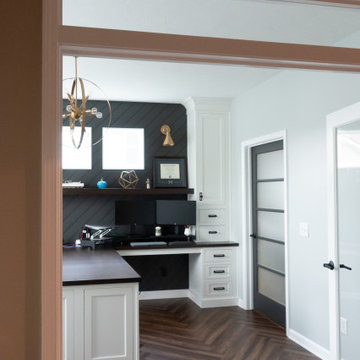
Custom home office with french doors and transom window
インディアナポリスにある中くらいなカントリー風のおしゃれなホームオフィス・書斎 (ラミネートの床、造り付け机、茶色い床、塗装板張りの壁) の写真
インディアナポリスにある中くらいなカントリー風のおしゃれなホームオフィス・書斎 (ラミネートの床、造り付け机、茶色い床、塗装板張りの壁) の写真
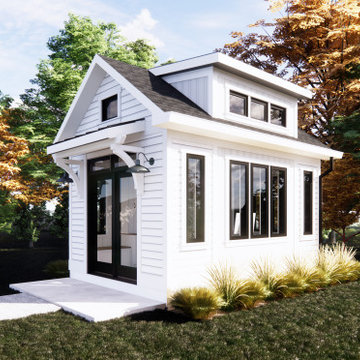
The NotShed is an economical solution to the need for high quality home office space. Designed as an accessory structure to compliment the primary residence.

This small home office is a by-product of relocating the stairway during the home's remodel. Due to the vaulted ceilings in the space, the stair wall had to pulled away from the exterior wall to allow for headroom when walking up the steps. Pulling the steps out allowed for this sweet, perfectly sized home office packed with functionality.
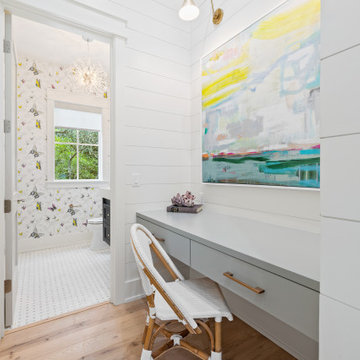
Desk area tucked into an area off the kitchen and dining room on the main second floor.
マイアミにあるビーチスタイルのおしゃれなホームオフィス・書斎 (白い壁、淡色無垢フローリング、造り付け机、塗装板張りの壁) の写真
マイアミにあるビーチスタイルのおしゃれなホームオフィス・書斎 (白い壁、淡色無垢フローリング、造り付け机、塗装板張りの壁) の写真
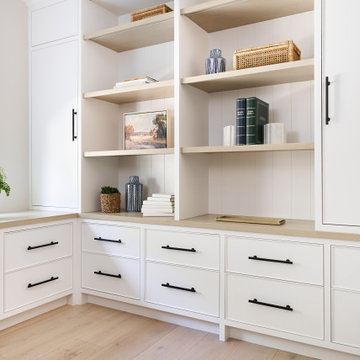
This spacious and welcoming home office continues the contemporary coastal design of the rest of the house's interior. French Oak engineered hardwood flooring matches the stain of the white oak countertops. Built-in shelving and beautiful white custom cabinetry lines every wall of the office, providing plenty of storage for a fully-functional home office.
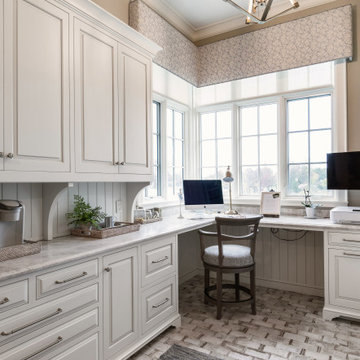
A multipurpose corner office off the mudroom
グランドラピッズにあるシャビーシック調のおしゃれなホームオフィス・書斎 (ベージュの壁、セラミックタイルの床、造り付け机、白い床、塗装板張りの壁、ベージュの天井) の写真
グランドラピッズにあるシャビーシック調のおしゃれなホームオフィス・書斎 (ベージュの壁、セラミックタイルの床、造り付け机、白い床、塗装板張りの壁、ベージュの天井) の写真
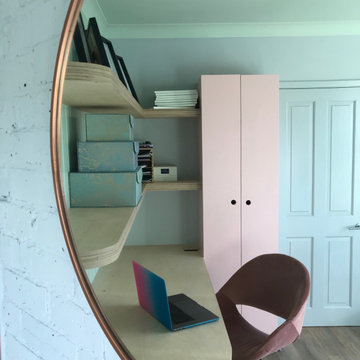
floating curved plywood desk and shelving
サリーにあるお手頃価格の小さな北欧スタイルのおしゃれな書斎 (マルチカラーの壁、淡色無垢フローリング、コーナー設置型暖炉、レンガの暖炉まわり、造り付け机、塗装板張りの壁) の写真
サリーにあるお手頃価格の小さな北欧スタイルのおしゃれな書斎 (マルチカラーの壁、淡色無垢フローリング、コーナー設置型暖炉、レンガの暖炉まわり、造り付け机、塗装板張りの壁) の写真

Mr A contacted Garden Retreat September 2021 and was interested in our Arched Roof Contemporary Garden Office to be installed in the back garden.
They also required a concrete base to place the building on which Garden Retreat provided as part of the package.
The Arched Roof Contemporary Garden Office is constructed using an external cedar clad and bitumen paper to ensure any damp is kept out of the building. The walls are constructed using a 75mm x 38mm timber frame, 50mm polystyrene and a 12mm grooved brushed ply to line the inner walls. The total thickness of the walls is 100mm which lends itself to all year round use. The floor is manufactured using heavy duty bearers, 75mm Celotex and a 15mm ply floor. The floor can either be carpeted or a vinyl floor can be installed for a hard wearing and an easily clean option. Although we now install a laminated floor as part of the installation, please contact us for further details and colour options
The roof is insulated and comes with an inner 12mm ply, heavy duty polyester felt roof 50mm Celotex insulation, 12mm ply and 6 internal spot lights. Also within the electrics pack there is consumer unit, 3 double sockets and a switch. We also install sockets with built in USB charging points which are very useful. This building has LED lights in the over hang to the front and down the left hand side.
This particular model was supplied with one set of 1500mm wide Anthracite Grey uPVC multi-lock French doors and two 600mm Anthracite Grey uPVC sidelights which provides a modern look and lots of light. In addition, it has one (900mm x 600mm) window to the front aspect for ventilation if you do not want to open the French doors. The building is designed to be modular so during the ordering process you have the opportunity to choose where you want the windows and doors to be. Finally, it has an external side cheek and a 600mm decked area with matching overhang and colour coded barge boards around the roof.
If you are interested in this design or would like something similar please do not hesitate to contact us for a quotation?
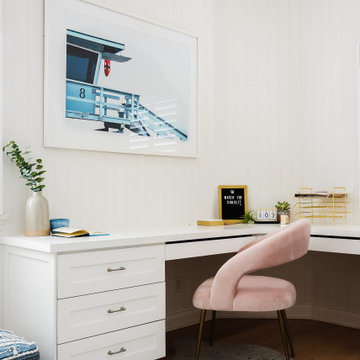
A happy east coast family gets their perfect second home on the west coast.
This family of 6 was a true joy to work with from start to finish. They were very excited to have a home reflecting the true west coast sensibility: ocean tones mixed with neutrals, modern art and playful elements, and of course durability and comfort for all the kids and guests. The pool area and kitchen got total overhauls (thanks to Jeff with Black Cat Construction) and we added a fun wine closet below the staircase. They trusted the vision of the design and made few requests for changes. And the end result was even better than they expected.
Design --- @edenlainteriors
Photography --- @Kimpritchardphotography
Framed Print --- Robert Barker Photography
ホームオフィス・書斎 (セラミックタイルの床、ラミネートの床、淡色無垢フローリング、塗装板張りの壁) の写真
1
