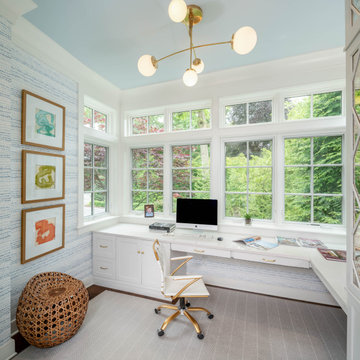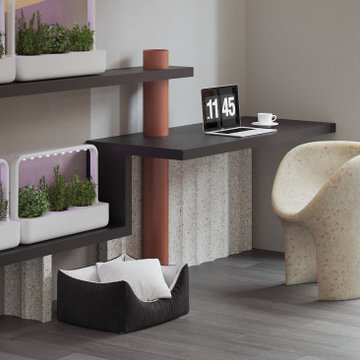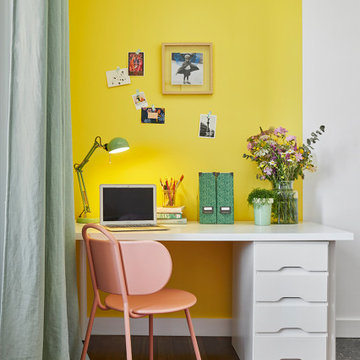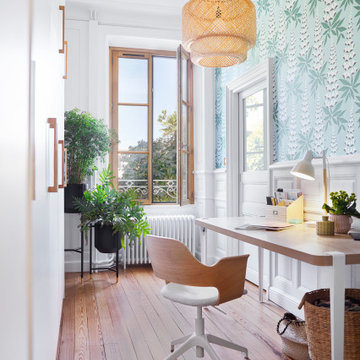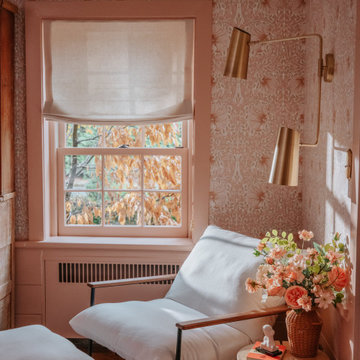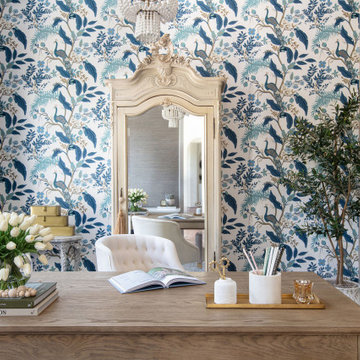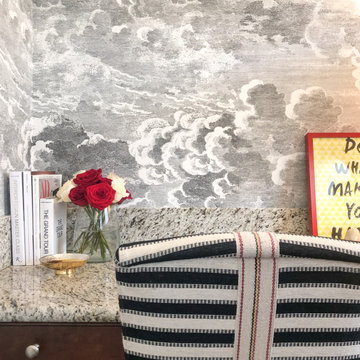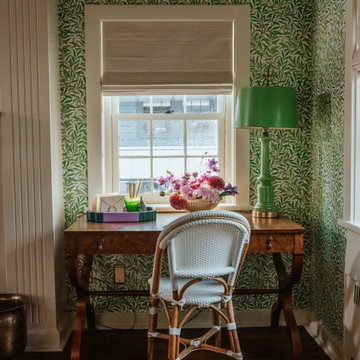ホームオフィス・書斎 (セラミックタイルの床、濃色無垢フローリング、壁紙) の写真
絞り込み:
資材コスト
並び替え:今日の人気順
写真 1〜20 枚目(全 347 枚)
1/4
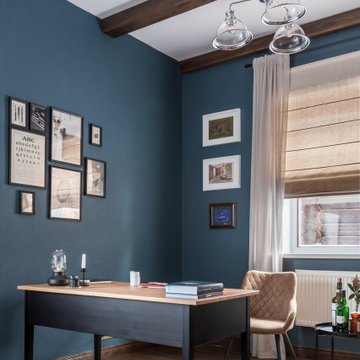
Мужской кабинет с синими стенами. На полу инженерная доска, плинтус дубовый. В кабинете есть 2 окна, объединенные римскими шторами натурального оттенка, на одно окно добавлены легкие портьеры для акцента высоты комнаты. Потолок оформлен деревянными фальш балками
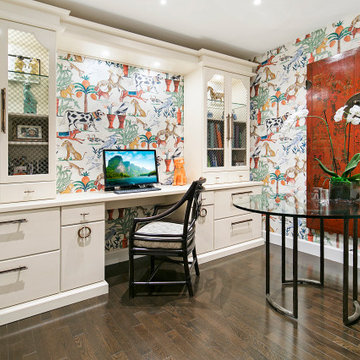
Seeking to customize her storage options in her home office while being sensitive to the focal point of the desk wall from her main living area, this client chose a striking and light desk made to fit perfectly in her space. With the help of Jayne Bunce Interiors who designed the desk and pulled the entire room together, we engineered the cabinets with Premier Custom-Built Cabinets for a unique, functional and beautiful design solution for our client. Thank you to Mark Gebhardt for his thoughtful photographic work!
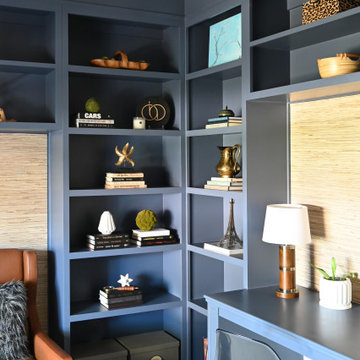
A plain space with a desk was transformed into this beautifully functional home office and library, complete with a window seat and tons of storage.
ヒューストンにある高級な小さなビーチスタイルのおしゃれな書斎 (青い壁、濃色無垢フローリング、暖炉なし、造り付け机、茶色い床、壁紙) の写真
ヒューストンにある高級な小さなビーチスタイルのおしゃれな書斎 (青い壁、濃色無垢フローリング、暖炉なし、造り付け机、茶色い床、壁紙) の写真
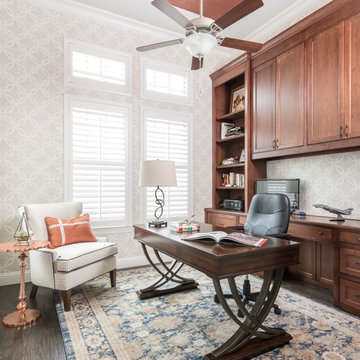
A transitional study serving its duality of business and personal activities. The use of wallpaper on both the walls and ceiling gives the room a visual interest through pattern and color. The use of the indigo blue and copper jewel tones throughout the area rug and accessories create a fabulous, yet functional space.
Michael Hunter Photography

タンパにあるラグジュアリーな中くらいなトランジショナルスタイルのおしゃれな書斎 (黒い壁、濃色無垢フローリング、標準型暖炉、石材の暖炉まわり、自立型机、茶色い床、格子天井、壁紙) の写真
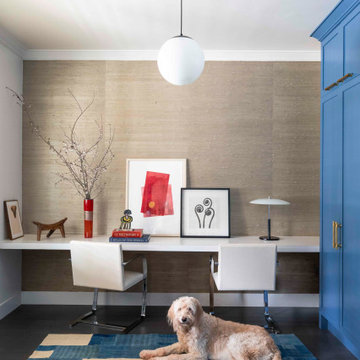
Home office transformed from wainscoted coffered ceiling cookie cutter design. Grasscloth wall warms up space. New built-ins house office equipment and coat closet. A patchwork of Turkish kilim rugs makes an overall rug.
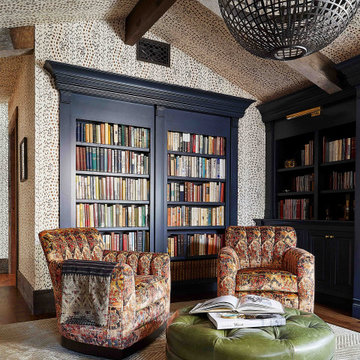
This home office has a beautiful blue, recessed bookshelf set against a white and brown speckled wallpaper. There are two multi-color, patterned accent chairs and a green leather ottoman. The room also features an exposed wood-beam ceiling and a black globe chandelier.
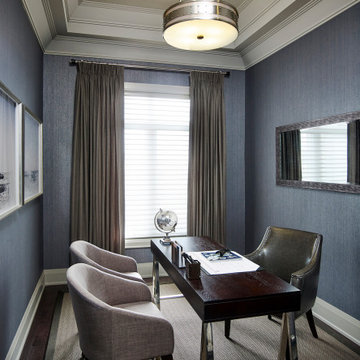
トロントにある中くらいなトランジショナルスタイルのおしゃれなホームオフィス・書斎 (グレーの壁、濃色無垢フローリング、自立型机、茶色い床、格子天井、壁紙) の写真
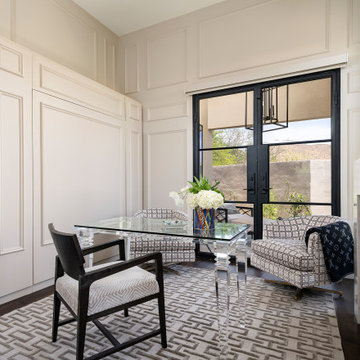
Initially built as a new garage for a car enthusiast, this project evolved into a car collection showroom, guesthouse and entertaining space. We were challenged with carrying many of the traditional elements from the main house into our design while making this space more contemporary. The result feels eclectic, collected, and distinct. Inspired by the interiors of our client’s cars, we created a custom sectional featuring a pearlized cobalt leather. For interest, we had martini chairs upholstered in Pierre Frey fabric and used Phillip Jeffries wallcoverings throughout. To turn the office into a hospitable room for guests, we installed a custom murphy bed with cabinetry storage on either side and treated it with molding for a built-in look.
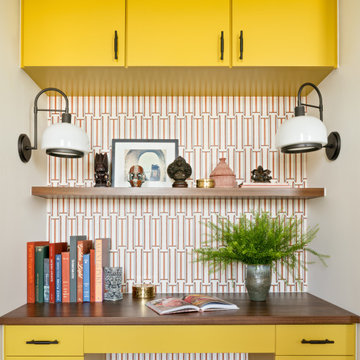
This industrial condo in Roger's Park got a complete overhaul. The layout remained while all finishes, flooring and furniture were upgraded. The tall ceilings and large windows are the focal point of the space and so we kept it light and bright, while mixing textures and finishes to create interest. The client's own eclectic art and object collections pair perfectly with the pops of color in the furniture and accessories. The hand glazed kitchen backsplash tile is the perfect contrast to the white, wood and stainless steel and nods to the changing colors of the lake view across.

Les propriétaires ont hérité de cette maison de campagne datant de l'époque de leurs grands parents et inhabitée depuis de nombreuses années. Outre la dimension affective du lieu, il était difficile pour eux de se projeter à y vivre puisqu'ils n'avaient aucune idée des modifications à réaliser pour améliorer les espaces et s'approprier cette maison. La conception s'est faite en douceur et à été très progressive sur de longs mois afin que chacun se projette dans son nouveau chez soi. Je me suis sentie très investie dans cette mission et j'ai beaucoup aimé réfléchir à l'harmonie globale entre les différentes pièces et fonctions puisqu'ils avaient à coeur que leur maison soit aussi idéale pour leurs deux enfants.
Caractéristiques de la décoration : inspirations slow life dans le salon et la salle de bain. Décor végétal et fresques personnalisées à l'aide de papier peint panoramiques les dominotiers et photowall. Tapisseries illustrées uniques.
A partir de matériaux sobres au sol (carrelage gris clair effet béton ciré et parquet massif en bois doré) l'enjeu à été d'apporter un univers à chaque pièce à l'aide de couleurs ou de revêtement muraux plus marqués : Vert / Verte / Tons pierre / Parement / Bois / Jaune / Terracotta / Bleu / Turquoise / Gris / Noir ... Il y a en a pour tout les gouts dans cette maison !
ホームオフィス・書斎 (セラミックタイルの床、濃色無垢フローリング、壁紙) の写真
1
