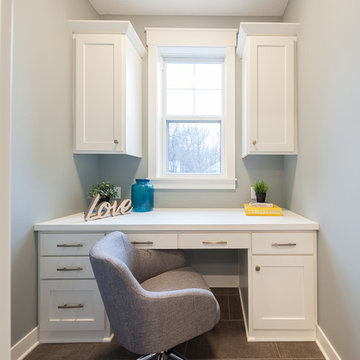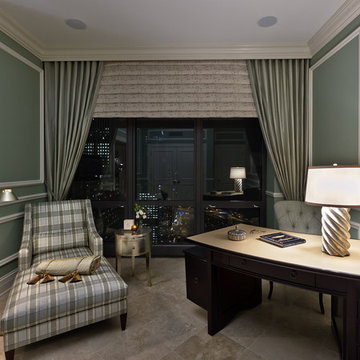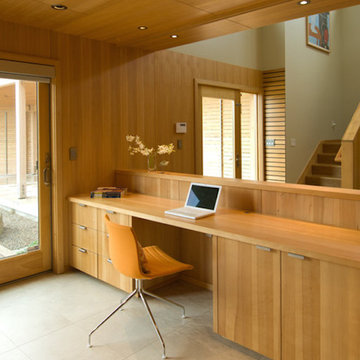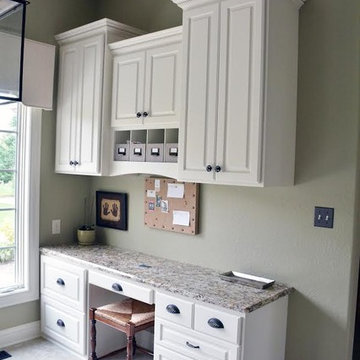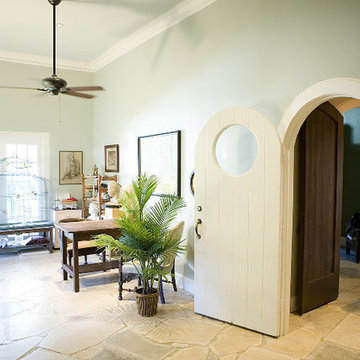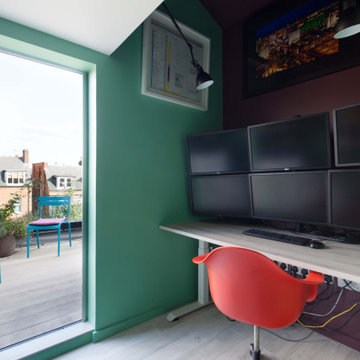ホームオフィス・書斎 (セラミックタイルの床、コルクフローリング、ライムストーンの床、緑の壁) の写真
絞り込み:
資材コスト
並び替え:今日の人気順
写真 1〜20 枚目(全 108 枚)
1/5

Her Office will primarily serve as a craft room for her and kids, so we did a cork floor that would be easy to clean and still comfortable to sit on. The fabrics are all indoor/outdoor and commercial grade for durability. We wanted to maintain a girly look so we added really feminine touches with the crystal chandelier, floral accessories to match the wallpaper and pink accents through out the room to really pop against the green.
Photography: Spacecrafting
Builder: John Kraemer & Sons
Countertop: Cambria- Queen Anne
Paint (walls): Benjamin Moore Fairmont Green
Paint (cabinets): Benjamin Moore Chantilly Lace
Paint (ceiling): Benjamin Moore Beautiful in my Eyes
Wallpaper: Designers Guild, Floreale Natural
Chandelier: Creative Lighting
Hardware: Nob Hill
Furniture: Contact Designer- Laura Engen Interior Design
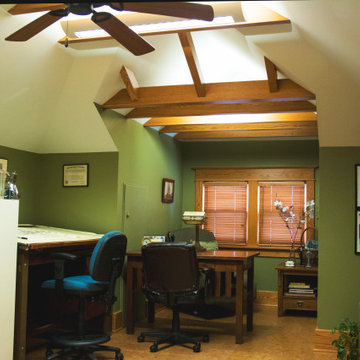
Design of the attic office utilizes the bones of the existing structure and enhancing the space by maintaining the roof lines above and uplighting the space. Photo credit: Krystal Rash.
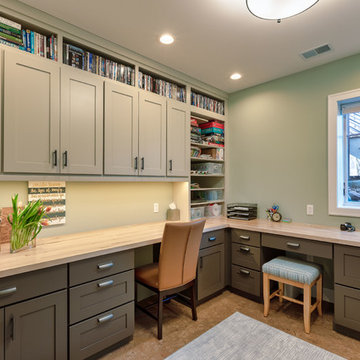
A delicately designed craft room that was built for the homeowners passionate hobby. Adjacent from the basement family room, this craft room / office space has lovely custom cabinetry and wall inlets for ample space and storage. Photo credit: Sean Carter Photography.
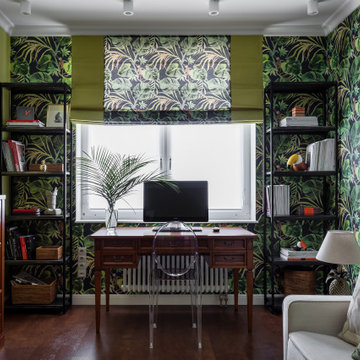
Кабинет в колониальном стиле служит также гостевой комнатой.
サンクトペテルブルクにある広いアジアンスタイルのおしゃれな書斎 (緑の壁、コルクフローリング、自立型机、茶色い床、壁紙) の写真
サンクトペテルブルクにある広いアジアンスタイルのおしゃれな書斎 (緑の壁、コルクフローリング、自立型机、茶色い床、壁紙) の写真
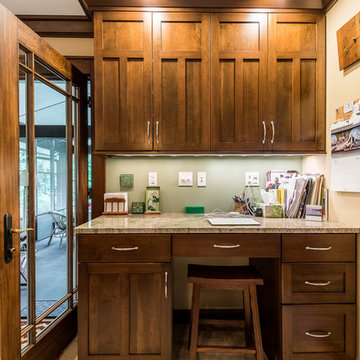
This fantastic and functional space adds additional counter space as well as soft closing drawers and cupboards perfect for extra dishware, cookbooks etc.
Buras Photography
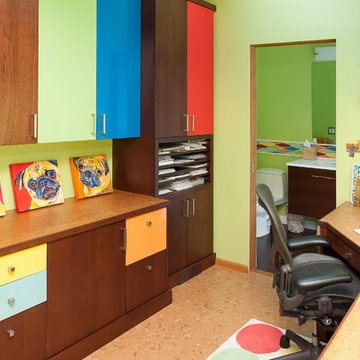
This office we moved from their old house to the new house. We modified the design. This is a home office plus a sewing and crafting space. Lots of built ins customized for the owner.
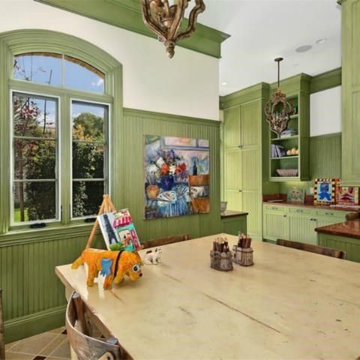
Versatile study room/office/craft room/playroom - Newport Coast
オレンジカウンティにある中くらいなトラディショナルスタイルのおしゃれなクラフトルーム (緑の壁、セラミックタイルの床、暖炉なし、自立型机) の写真
オレンジカウンティにある中くらいなトラディショナルスタイルのおしゃれなクラフトルーム (緑の壁、セラミックタイルの床、暖炉なし、自立型机) の写真
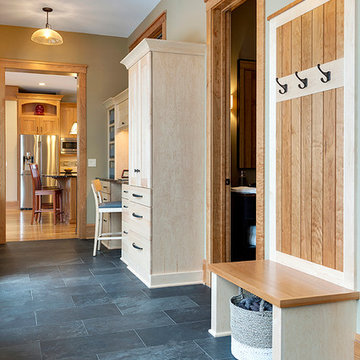
Elegance and charm radiate throughout this home, which features an open and spacious natural cherry kitchen, complete with gourmet appliances and a walk-in butler’s pantry. The spa-like bathroom in the owners’ suite is sure to wash away the day’s stress, with high-end plumbing fixtures, a walk-in zero-clearance shower, and beautiful walnut cabinetry. The back entrance/mudroom blends functionality with style for today’s busy families.
Learn more about our showroom and kitchen and bath design: http://www.mingleteam.com
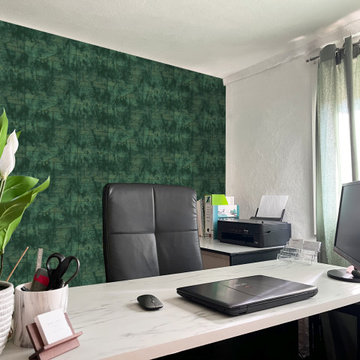
Mareva a positionné le bureau au centre de la pièce. Un parti pris qui permet de profiter pleinement de la vue et de la luminosité prodiguées par la seule fenêtre existante. Cette configuration permet également de garder l’œil sur l’entrée de la pièce. Enfin, elle dégage suffisamment d’espace pour autoriser deux personnes à s’asseoir de l’autre côté du bureau.
Côte rangement, notre architecte d’intérieur a réutilisé certains meubles existants, qu’elle a relookés aux couleurs de la pièce. L’un, situé à gauche de l’assise (un siège ergonomique réglable dans tous les sens), reçoit le matériel bureautique et offre du rangement à portée de main.
Mareva a imaginé un bureau type atelier. Un joli plateau coloris marbre repose sur des tréteaux noirs pour composer un mobilier original et naturel à la fois.
La cliente souhaitait que la pièce retrouve de l’éclat et du caractère. Dans cette optique, Mareva a peint en blanc les murs chargés de jaune. Les menuiseries ont ensuite été repeintes dans un gris anthracite pour le côté contemporain. Sur cette base neutre, le papier peint vert aux fibres naturelles habille le mur derrière le bureau. Quant aux accessoires, ils sont autant de touches colorées égayant l’endroit.
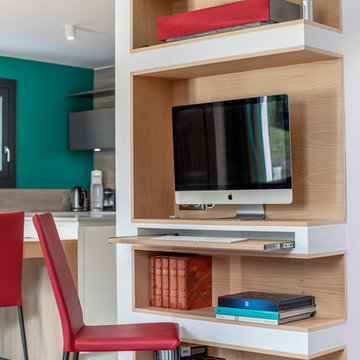
Un univers moderne, personnalisé, connecté et fonctionnel, à l’image de mes clients.
Rénovation, agencement et décoration complète d’une maison du sous-sol aux combles. Projet de A à Z !
Étude complète de l’agencement, de la lumière, des couleurs.
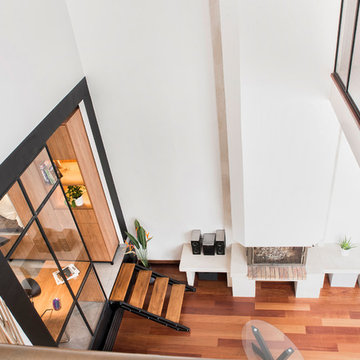
Ina Photographie
パリにあるお手頃価格の小さなコンテンポラリースタイルのおしゃれな書斎 (緑の壁、セラミックタイルの床、暖炉なし、造り付け机、ベージュの床) の写真
パリにあるお手頃価格の小さなコンテンポラリースタイルのおしゃれな書斎 (緑の壁、セラミックタイルの床、暖炉なし、造り付け机、ベージュの床) の写真
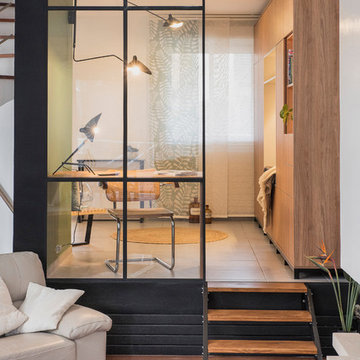
Ina Photographie
パリにあるお手頃価格の小さなコンテンポラリースタイルのおしゃれな書斎 (緑の壁、セラミックタイルの床、暖炉なし、造り付け机、ベージュの床) の写真
パリにあるお手頃価格の小さなコンテンポラリースタイルのおしゃれな書斎 (緑の壁、セラミックタイルの床、暖炉なし、造り付け机、ベージュの床) の写真
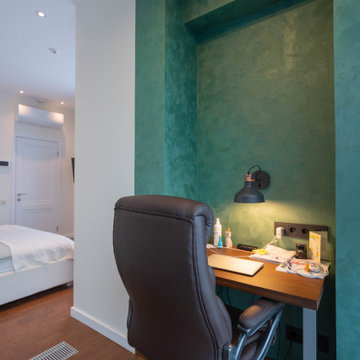
Современно решение, обьединение лоджии и организация работчего кабинета. На стенах нанесена декоративная штутурка 'мокрый шелк'
モスクワにあるお手頃価格の小さなコンテンポラリースタイルのおしゃれなクラフトルーム (緑の壁、コルクフローリング、造り付け机、茶色い床) の写真
モスクワにあるお手頃価格の小さなコンテンポラリースタイルのおしゃれなクラフトルーム (緑の壁、コルクフローリング、造り付け机、茶色い床) の写真
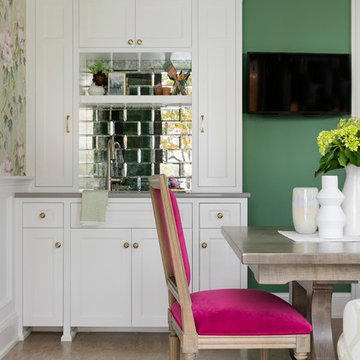
Her Office will primarily serve as a craft room for her and kids, so we did a cork floor that would be easy to clean and still comfortable to sit on. The fabrics are all indoor/outdoor and commercial grade for durability. We wanted to maintain a girly look so we added really feminine touches with the crystal chandelier, floral accessories to match the wallpaper and pink accents through out the room to really pop against the green.
Photography: Spacecrafting
Builder: John Kraemer & Sons
Countertop: Cambria- Queen Anne
Paint (walls): Benjamin Moore Fairmont Green
Paint (cabinets): Benjamin Moore Chantilly Lace
Paint (ceiling): Benjamin Moore Beautiful in my Eyes
Wallpaper: Designers Guild, Floreale Natural
Chandelier: Creative Lighting
Hardware: Nob Hill
Furniture: Contact Designer- Laura Engen Interior Design
ホームオフィス・書斎 (セラミックタイルの床、コルクフローリング、ライムストーンの床、緑の壁) の写真
1
