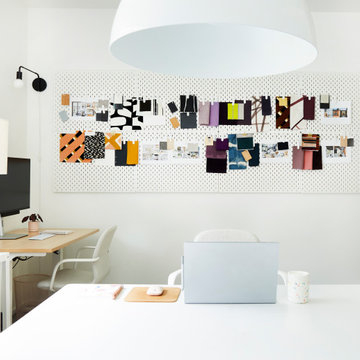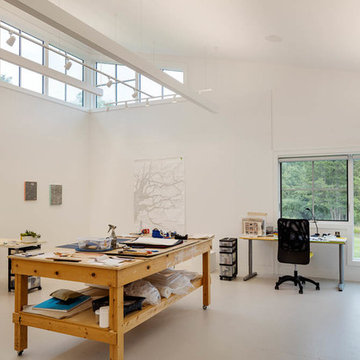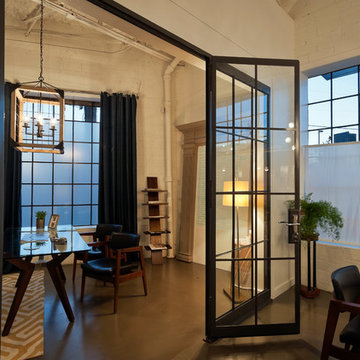ホームオフィス・書斎 (セラミックタイルの床、コンクリートの床) の写真
絞り込み:
資材コスト
並び替え:今日の人気順
写真 1〜20 枚目(全 2,816 枚)
1/5

Artist's studio
ニューヨークにあるコンテンポラリースタイルのおしゃれなアトリエ・スタジオ (茶色い壁、コンクリートの床、自立型机、グレーの床、三角天井、板張り壁) の写真
ニューヨークにあるコンテンポラリースタイルのおしゃれなアトリエ・スタジオ (茶色い壁、コンクリートの床、自立型机、グレーの床、三角天井、板張り壁) の写真
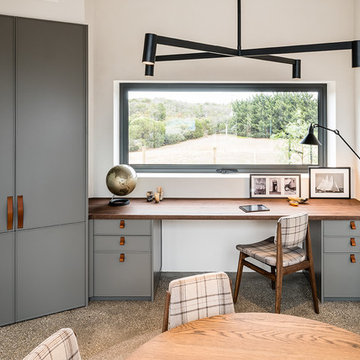
Study area cabinetry from the Love Shack TV project with Deanne & Darren Jolly.
Designed By: Rex Hirst
Photography By: Tim Turner
メルボルンにある高級な小さなコンテンポラリースタイルのおしゃれな書斎 (白い壁、コンクリートの床、造り付け机、グレーの床) の写真
メルボルンにある高級な小さなコンテンポラリースタイルのおしゃれな書斎 (白い壁、コンクリートの床、造り付け机、グレーの床) の写真
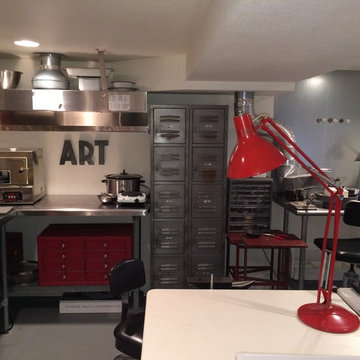
Teness Herman Photography
ポートランドにあるラグジュアリーな巨大なインダストリアルスタイルのおしゃれなアトリエ・スタジオ (白い壁、コンクリートの床、暖炉なし、自立型机) の写真
ポートランドにあるラグジュアリーな巨大なインダストリアルスタイルのおしゃれなアトリエ・スタジオ (白い壁、コンクリートの床、暖炉なし、自立型机) の写真
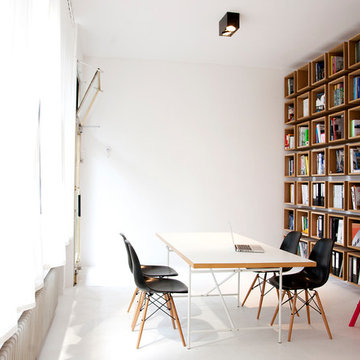
Nadja Kretzschmar
ハンブルクにある低価格の小さなモダンスタイルのおしゃれなアトリエ・スタジオ (白い壁、コンクリートの床、暖炉なし、自立型机) の写真
ハンブルクにある低価格の小さなモダンスタイルのおしゃれなアトリエ・スタジオ (白い壁、コンクリートの床、暖炉なし、自立型机) の写真
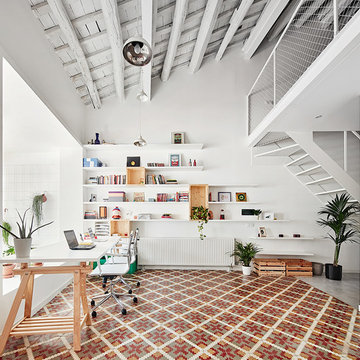
Fotógrafo José Hevia
バルセロナにあるお手頃価格の広い北欧スタイルのおしゃれな書斎 (白い壁、セラミックタイルの床、暖炉なし、造り付け机) の写真
バルセロナにあるお手頃価格の広い北欧スタイルのおしゃれな書斎 (白い壁、セラミックタイルの床、暖炉なし、造り付け机) の写真
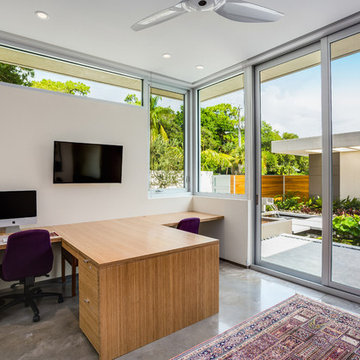
Ryan Gamma Photography
他の地域にあるお手頃価格の中くらいなミッドセンチュリースタイルのおしゃれな書斎 (白い壁、コンクリートの床、自立型机、暖炉なし、グレーの床) の写真
他の地域にあるお手頃価格の中くらいなミッドセンチュリースタイルのおしゃれな書斎 (白い壁、コンクリートの床、自立型机、暖炉なし、グレーの床) の写真
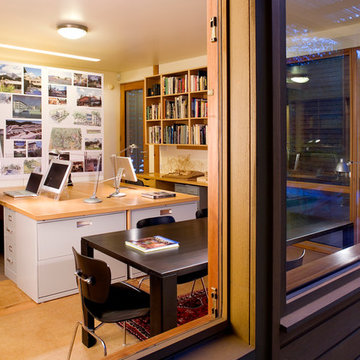
View of the home office. Photo: Prakash Patel
リッチモンドにある小さなモダンスタイルのおしゃれなアトリエ・スタジオ (白い壁、コンクリートの床、造り付け机) の写真
リッチモンドにある小さなモダンスタイルのおしゃれなアトリエ・スタジオ (白い壁、コンクリートの床、造り付け机) の写真
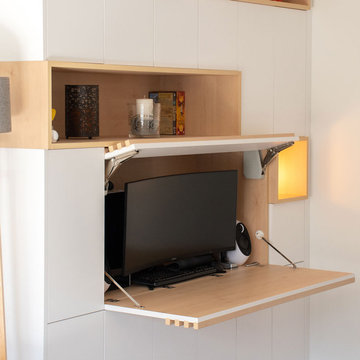
Mes clients souhaitaient créer un bureau dans leur séjour, mais que celui-ci n’envahisse pas la pièce à vivre, que les 4 habitants partagent.
リヨンにあるお手頃価格の小さなコンテンポラリースタイルのおしゃれな書斎 (白い壁、セラミックタイルの床、造り付け机、ベージュの床) の写真
リヨンにあるお手頃価格の小さなコンテンポラリースタイルのおしゃれな書斎 (白い壁、セラミックタイルの床、造り付け机、ベージュの床) の写真
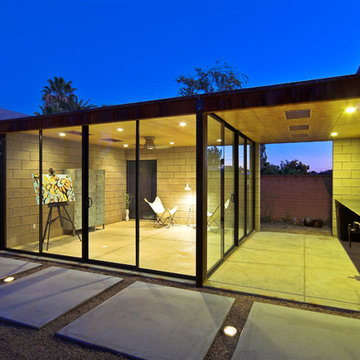
Liam Frederick
フェニックスにあるお手頃価格の小さなモダンスタイルのおしゃれなアトリエ・スタジオ (グレーの壁、コンクリートの床) の写真
フェニックスにあるお手頃価格の小さなモダンスタイルのおしゃれなアトリエ・スタジオ (グレーの壁、コンクリートの床) の写真
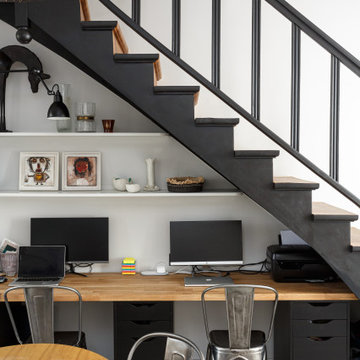
Le bureau trouve sa place sous l'escalier, plateau de 3m de long sur 60 de profondeur en chêne et blocs tiroirs noirs
パリにあるお手頃価格のエクレクティックスタイルのおしゃれな書斎 (コンクリートの床) の写真
パリにあるお手頃価格のエクレクティックスタイルのおしゃれな書斎 (コンクリートの床) の写真

This is a unique multi-purpose space, designed to be both a TV Room and an office for him. We designed a custom modular sofa in the center of the room with movable suede back pillows that support someone facing the TV and can be adjusted to support them if they rotate to face the view across the room above the desk. It can also convert to a chaise lounge and has two pillow backs that can be placed to suite the tall man of the home and another to fit well as his petite wife comfortably when watching TV.
The leather arm chair at the corner windows is a unique ergonomic swivel reclining chair and positioned for TV viewing and easily rotated to take full advantage of the private view at the windows.
The original fine art in this room was created by Tess Muth, San Antonio, TX.

You need only look at the before picture of the SYI Studio space to understand the background of this project and need for a new work space.
Susan lives with her husband, three kids and dog in a 1960 split-level in Bloomington, which they've updated over the years and didn't want to leave, thanks to a great location and even greater neighbors. As the SYI team grew so did the three Yeley kids, and it became clear that not only did the team need more space but so did the family.
1.5 bathrooms + 3 bedrooms + 5 people = exponentially increasing discontent.
By 2016, it was time to pull the trigger. Everyone needed more room, and an offsite studio wouldn't work: Susan is not just Creative Director and Owner of SYI but Full Time Activities and Meal Coordinator at Chez Yeley.
The design, conceptualized entirely by the SYI team and executed by JL Benton Contracting, reclaimed the existing 4th bedroom from SYI space, added an ensuite bath and walk-in closet, and created a studio space with its own exterior entrance and full bath—making it perfect for a mother-in-law or Airbnb suite down the road.
The project added over a thousand square feet to the house—and should add many more years for the family to live and work in a home they love.
Contractor: JL Benton Contracting
Cabinetry: Richcraft Wood Products
Photographer: Gina Rogers
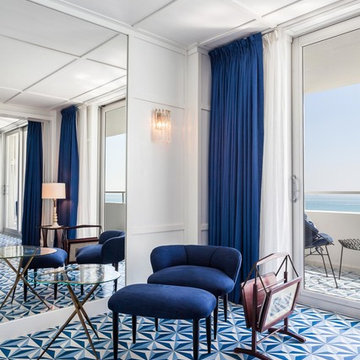
マイアミにある高級な広いミッドセンチュリースタイルのおしゃれな書斎 (白い壁、セラミックタイルの床、暖炉なし、自立型机、青い床) の写真
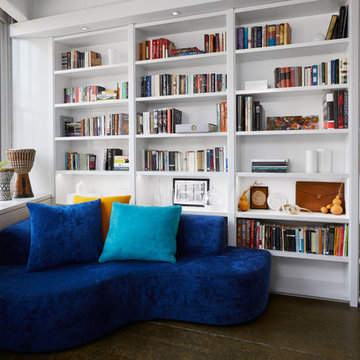
Erin & Erica
ニューヨークにあるお手頃価格の中くらいなコンテンポラリースタイルのおしゃれなアトリエ・スタジオ (白い壁、コンクリートの床、造り付け机) の写真
ニューヨークにあるお手頃価格の中くらいなコンテンポラリースタイルのおしゃれなアトリエ・スタジオ (白い壁、コンクリートの床、造り付け机) の写真
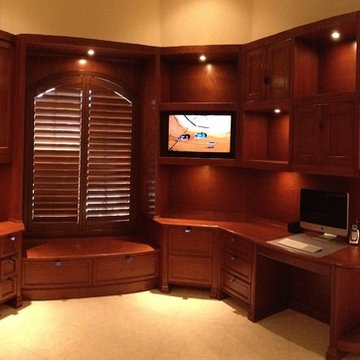
Doug Ramsay, Man's Cave, Built in Den, Cherry Office, Custom Home Office, Custom Den, Transitional Den,
マイアミにあるラグジュアリーな広いトランジショナルスタイルのおしゃれな書斎 (ベージュの壁、造り付け机、セラミックタイルの床、暖炉なし、ベージュの床) の写真
マイアミにあるラグジュアリーな広いトランジショナルスタイルのおしゃれな書斎 (ベージュの壁、造り付け机、セラミックタイルの床、暖炉なし、ベージュの床) の写真
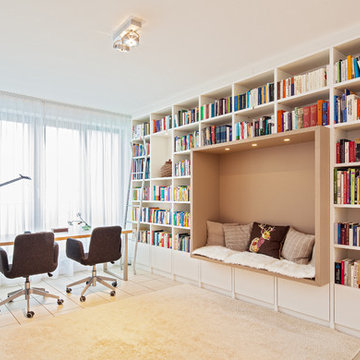
フランクフルトにある広いコンテンポラリースタイルのおしゃれな書斎 (白い壁、自立型机、暖炉なし、セラミックタイルの床) の写真
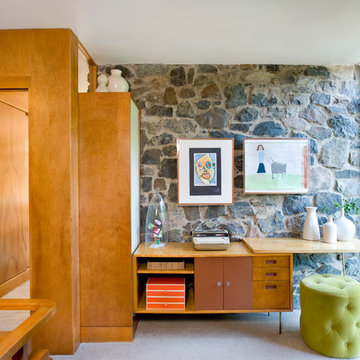
Shelly Harrison Photography
ボストンにある中くらいなミッドセンチュリースタイルのおしゃれなアトリエ・スタジオ (白い壁、コンクリートの床、暖炉なし、自立型机、グレーの床) の写真
ボストンにある中くらいなミッドセンチュリースタイルのおしゃれなアトリエ・スタジオ (白い壁、コンクリートの床、暖炉なし、自立型机、グレーの床) の写真
ホームオフィス・書斎 (セラミックタイルの床、コンクリートの床) の写真
1
