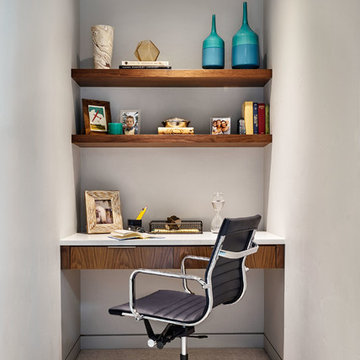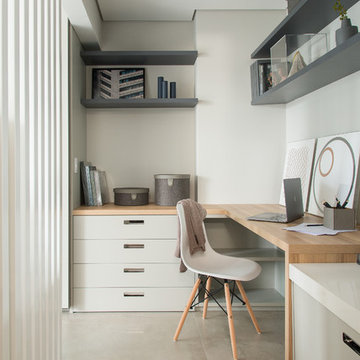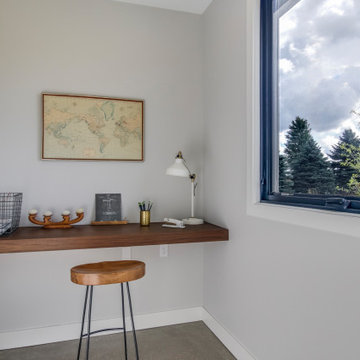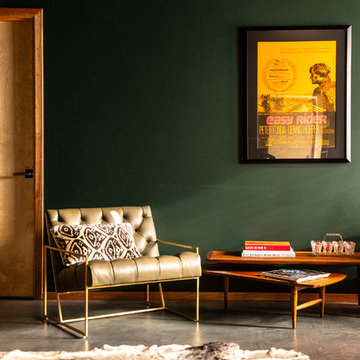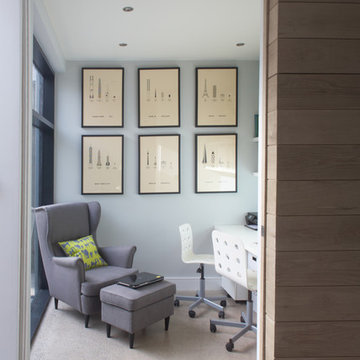ホームオフィス・書斎 (セラミックタイルの床、コンクリートの床、畳、グレーの壁、緑の壁) の写真
絞り込み:
資材コスト
並び替え:今日の人気順
写真 1〜20 枚目(全 802 枚)
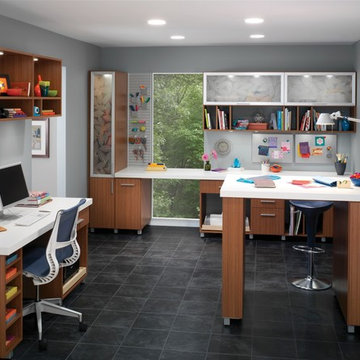
Craft room and office area with storage. Shown in Thoroughbred and Arctic White Forterra work surface. For a Free Consultation call 610-358-3171
フィラデルフィアにあるラグジュアリーな広いモダンスタイルのおしゃれなクラフトルーム (造り付け机、グレーの壁、セラミックタイルの床、暖炉なし) の写真
フィラデルフィアにあるラグジュアリーな広いモダンスタイルのおしゃれなクラフトルーム (造り付け机、グレーの壁、セラミックタイルの床、暖炉なし) の写真
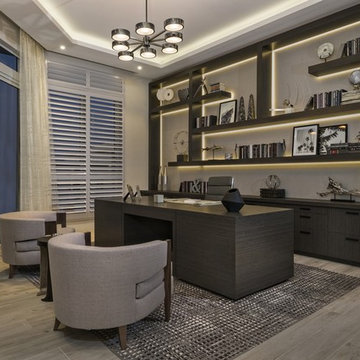
Singer Island’s shoreline hues of tranquility are mimicked inside this spacious unit throughout, featuring clean lines and natural materials and textures. A soothing palette of warm neutrals and blues is expertly delivered through woven details in upholstered furniture and drapery. Mixes of finishes with rich walnut wood tones and polished and brushed stainless are featured in each room. Pops of colorful accents and artwork beautifully finish off the contemporary coastal concept.
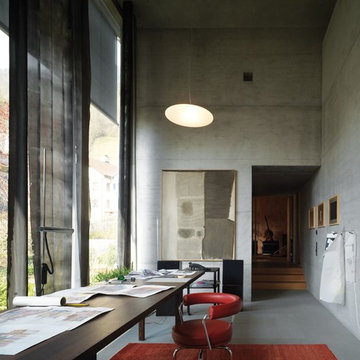
La forma única de la silla giratoria LC7 fue concebida tras una serie de experimentos que Le Corbusier y Pierre Jeanneret emplearon para lograr la proporción perfecta y una pieza de gran diseño. La silla LC7 fue expuesta por primera vez como parte de la colección ‘Living Equipment’ en la “Exposición de Otoño” de París en 1929.
Las curvas del diseño crean la identidad visual única de la pieza y el respaldo, relleno de espuma de poliuretano, ofrece gran comodidad. Las patas de acero de la silla aportan al diseño un toque de estéticas y de estabilidad, asegurando la solidez de la estructura. La silla giratoria LC7 forma parte de la colección de diseño del Museo de Arte Moderno de Nueva York (MoMA). El respaldo y reposabrazos de la silla LC7 están tapizados aportando elegancia al diseño.
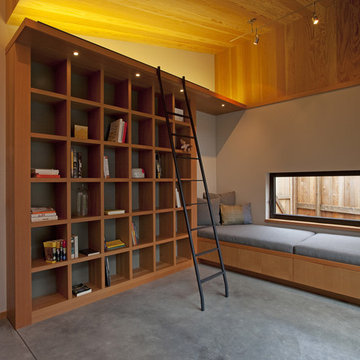
Library
Photo by Ron Bolander
サンフランシスコにある広いコンテンポラリースタイルのおしゃれなホームオフィス・書斎 (コンクリートの床、ライブラリー、グレーの壁、グレーの床) の写真
サンフランシスコにある広いコンテンポラリースタイルのおしゃれなホームオフィス・書斎 (コンクリートの床、ライブラリー、グレーの壁、グレーの床) の写真
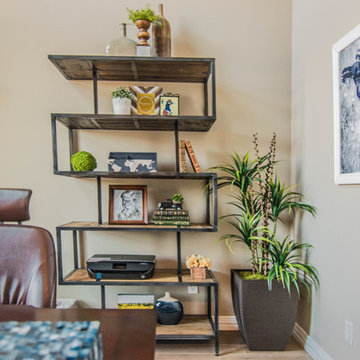
Classic home office with rustic charm highlights the homeowner's game.
ダラスにあるお手頃価格の中くらいなモダンスタイルのおしゃれな書斎 (グレーの壁、セラミックタイルの床、暖炉なし、自立型机、茶色い床) の写真
ダラスにあるお手頃価格の中くらいなモダンスタイルのおしゃれな書斎 (グレーの壁、セラミックタイルの床、暖炉なし、自立型机、茶色い床) の写真

As you walk through the front doors, your eyes will be drawn to the glass-walled office space which is one of the more unique features of this magnificent home. The custom glass office with glass slide door and brushed nickel hardware is an optional element that we were compelled to include in this iteration.
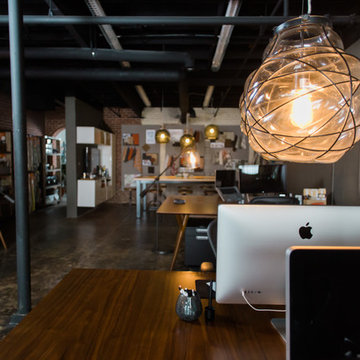
We turned this large 1950's garage into a personal design studio for a textile designer and her team. We embraced the industrial aesthetic of the space and chose to keep the exposed brick walls and clear coat the concrete floors.
The natural age and patina really came through.
- Photography by Anne Simone
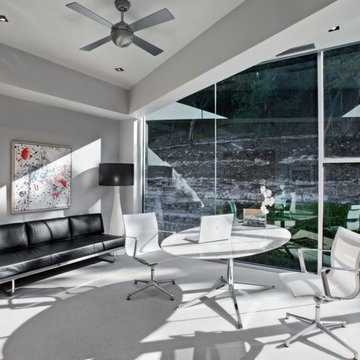
オースティンにある中くらいなコンテンポラリースタイルのおしゃれな書斎 (グレーの壁、自立型机、コンクリートの床、暖炉なし、白い床) の写真
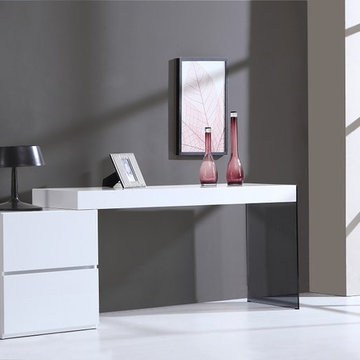
Gorgeously crafted in a white high gloss, the Mia modern office desk is another lovely additon to the J&M Office Collection. This office desk features a smoked grey glass leg for an eyecatching design, and 2 drawers with soft closing tracks for storage. The design of this desk allows for the drawer to be easily reversed on either side, and the length can be adjusted as well.
Dimensions:
W 62.9" x D 17.7" x H 29"
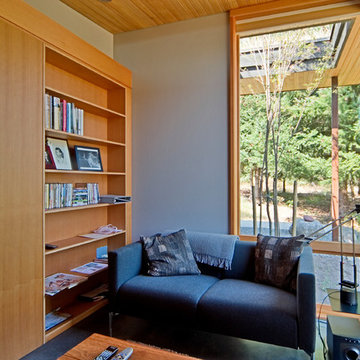
Photographer: Michael Skott
シアトルにある小さなモダンスタイルのおしゃれな書斎 (グレーの壁、コンクリートの床) の写真
シアトルにある小さなモダンスタイルのおしゃれな書斎 (グレーの壁、コンクリートの床) の写真

Custom Quonset Huts become artist live/work spaces, aesthetically and functionally bridging a border between industrial and residential zoning in a historic neighborhood. The open space on the main floor is designed to be flexible for artists to pursue their creative path.
The two-story buildings were custom-engineered to achieve the height required for the second floor. End walls utilized a combination of traditional stick framing with autoclaved aerated concrete with a stucco finish. Steel doors were custom-built in-house.

The built-in sink is great for cleaning your hands and brushes after painting or working with clay.
シカゴにある高級な広いコンテンポラリースタイルのおしゃれなアトリエ・スタジオ (コンクリートの床、自立型机、グレーの床、グレーの壁) の写真
シカゴにある高級な広いコンテンポラリースタイルのおしゃれなアトリエ・スタジオ (コンクリートの床、自立型机、グレーの床、グレーの壁) の写真
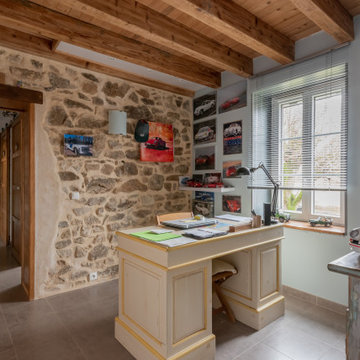
Pose du plancher chauffant, isolation placo stil et réfection du mur en pierre. Pose de carrelage.
ディジョンにある低価格の小さなカントリー風のおしゃれな書斎 (グレーの壁、セラミックタイルの床、暖炉なし、自立型机、グレーの床) の写真
ディジョンにある低価格の小さなカントリー風のおしゃれな書斎 (グレーの壁、セラミックタイルの床、暖炉なし、自立型机、グレーの床) の写真
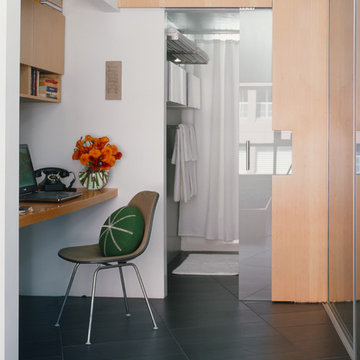
The Office Niche:
The new home office is conveniently located in what used to be a closet.
Bathroom Door:
The old bathroom door opened outward. A Home Depot shower door retrofitted as pocket door with a custom door handle makes the space more functional. To save room a niche is cut into the wall so that the door can fit into the pocket, minimizing the overall door opening.
Photo by: Jonn Coolidge
ホームオフィス・書斎 (セラミックタイルの床、コンクリートの床、畳、グレーの壁、緑の壁) の写真
1
