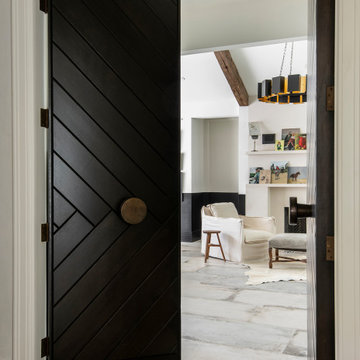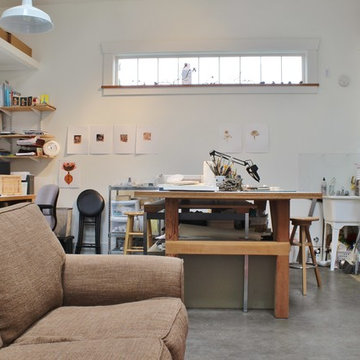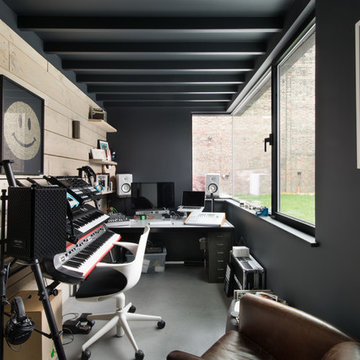アトリエ・スタジオ (セラミックタイルの床、コンクリートの床、畳、クッションフロア) の写真
絞り込み:
資材コスト
並び替え:今日の人気順
写真 1〜20 枚目(全 1,146 枚)
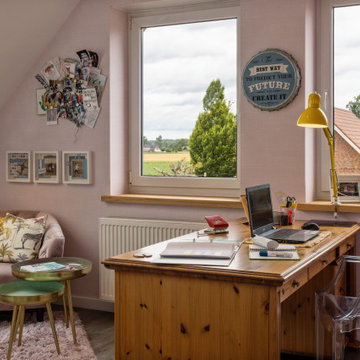
Aufgeweckter Blick vom Schreibtisch
他の地域にある中くらいなコンテンポラリースタイルのおしゃれなアトリエ・スタジオ (ピンクの壁、クッションフロア、自立型机、茶色い床、クロスの天井、壁紙) の写真
他の地域にある中くらいなコンテンポラリースタイルのおしゃれなアトリエ・スタジオ (ピンクの壁、クッションフロア、自立型机、茶色い床、クロスの天井、壁紙) の写真
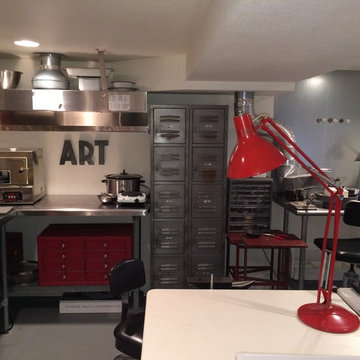
Teness Herman Photography
ポートランドにあるラグジュアリーな巨大なインダストリアルスタイルのおしゃれなアトリエ・スタジオ (白い壁、コンクリートの床、暖炉なし、自立型机) の写真
ポートランドにあるラグジュアリーな巨大なインダストリアルスタイルのおしゃれなアトリエ・スタジオ (白い壁、コンクリートの床、暖炉なし、自立型机) の写真
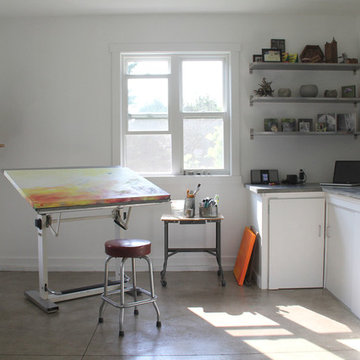
Amy J Greving
グランドラピッズにある低価格の小さなインダストリアルスタイルのおしゃれなアトリエ・スタジオ (白い壁、暖炉なし、自立型机、コンクリートの床) の写真
グランドラピッズにある低価格の小さなインダストリアルスタイルのおしゃれなアトリエ・スタジオ (白い壁、暖炉なし、自立型机、コンクリートの床) の写真
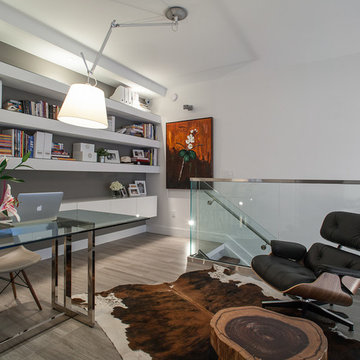
Tatiana Moreira
StyleHaus Design
Photo by: Emilio Collavino
マイアミにある小さなモダンスタイルのおしゃれなアトリエ・スタジオ (セラミックタイルの床、暖炉なし、自立型机) の写真
マイアミにある小さなモダンスタイルのおしゃれなアトリエ・スタジオ (セラミックタイルの床、暖炉なし、自立型机) の写真
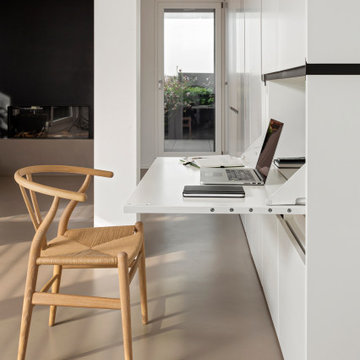
l'armadio a parete è disegnato su misura e contiene un angolo studio/lavoro con piano a ribalta che chiudendosi nasconde tutto.
Sedia Wishbone di Carl Hansen
Camino a gas sullo sfondo rivestito in lamiera nera.
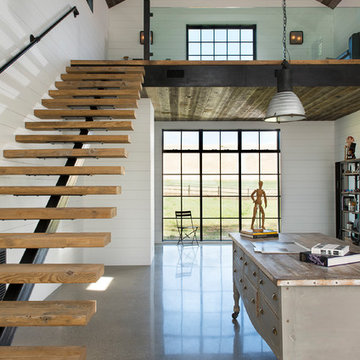
LongViews Studio
他の地域にある高級な巨大なモダンスタイルのおしゃれなアトリエ・スタジオ (白い壁、コンクリートの床、グレーの床) の写真
他の地域にある高級な巨大なモダンスタイルのおしゃれなアトリエ・スタジオ (白い壁、コンクリートの床、グレーの床) の写真

The original small 2 bedroom dwelling was deconstructed piece by piece, with every element recycled/re-used. The larger, newly built home + studio uses much less energy than the original. In fact, the home and office combined are net zero (the home’s blower door test came in at Passive House levels, though certification was not procured). The transformed home boasts a better functioning layout, increased square footage, and bold accent colors to boot. The multiple level patios book-end the home’s front and rear facades. The added outdoor living with the nearly 13’ sliding doors allows ample natural light into the home. The transom windows create an increased openness with the floor to ceiling glazing. The larger tilt-turn windows throughout the home provide ventilation and open views for the 3-level contemporary home. In addition, the larger overhangs provide increased passive thermal protection from the scattered sunny days. The conglomeration of exterior materials is diverse and playful with dark stained wood, concrete, natural wood finish, and teal horizontal siding. A fearless selection of a bright orange window brings a bold accent to the street-side composition. These elements combined create a dynamic modern design to the inclusive Portland backdrop.
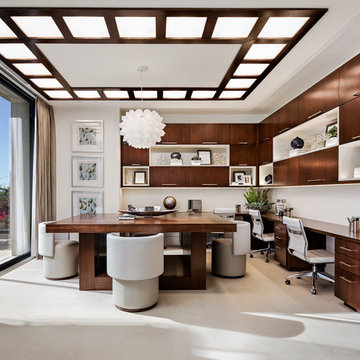
オレンジカウンティにある広いコンテンポラリースタイルのおしゃれなアトリエ・スタジオ (白い壁、自立型机、セラミックタイルの床、暖炉なし、ベージュの床) の写真
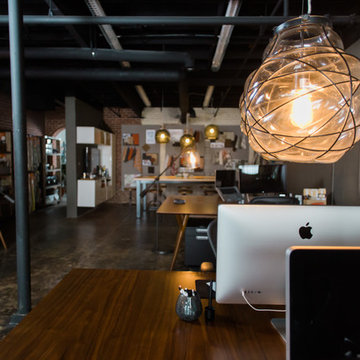
We turned this large 1950's garage into a personal design studio for a textile designer and her team. We embraced the industrial aesthetic of the space and chose to keep the exposed brick walls and clear coat the concrete floors.
The natural age and patina really came through.
- Photography by Anne Simone
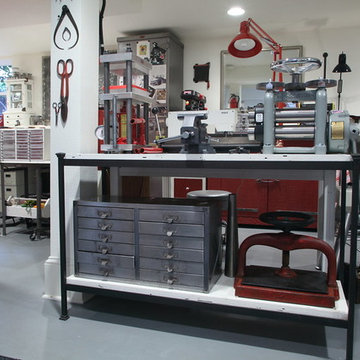
Teness Herman Photography
ポートランドにあるラグジュアリーな巨大なインダストリアルスタイルのおしゃれなアトリエ・スタジオ (白い壁、コンクリートの床、暖炉なし、自立型机) の写真
ポートランドにあるラグジュアリーな巨大なインダストリアルスタイルのおしゃれなアトリエ・スタジオ (白い壁、コンクリートの床、暖炉なし、自立型机) の写真
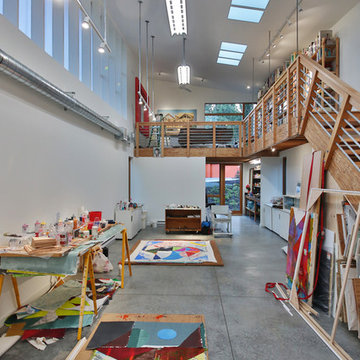
Photography: Steve Keating
In the "Valley" artist's studio, a large, open main space allows plenty of room to work on pieces of all sizes. A long white wall can function as a gallery or blank backdrop, as needed.
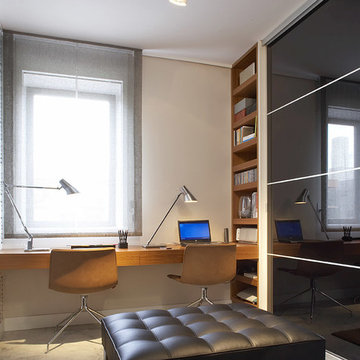
Proyecto realizado por Meritxell Ribé - The Room Studio
Construcción: The Room Work
Fotografías: Mauricio Fuertes
バルセロナにある中くらいなコンテンポラリースタイルのおしゃれなアトリエ・スタジオ (白い壁、コンクリートの床、暖炉なし、造り付け机、グレーの床) の写真
バルセロナにある中くらいなコンテンポラリースタイルのおしゃれなアトリエ・スタジオ (白い壁、コンクリートの床、暖炉なし、造り付け机、グレーの床) の写真

Custom Quonset Huts become artist live/work spaces, aesthetically and functionally bridging a border between industrial and residential zoning in a historic neighborhood. The open space on the main floor is designed to be flexible for artists to pursue their creative path.
The two-story buildings were custom-engineered to achieve the height required for the second floor. End walls utilized a combination of traditional stick framing with autoclaved aerated concrete with a stucco finish. Steel doors were custom-built in-house.
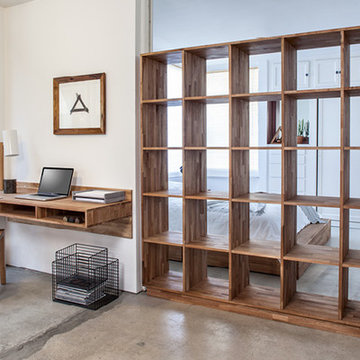
Living in #smallspaces can force you to think creatively. Use a large open bookshelf, like our 5x5, as a room divider. Great for adding extra storage and designating space
アトリエ・スタジオ (セラミックタイルの床、コンクリートの床、畳、クッションフロア) の写真
1

