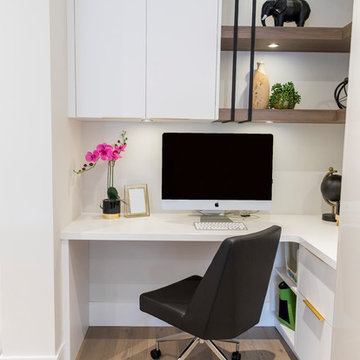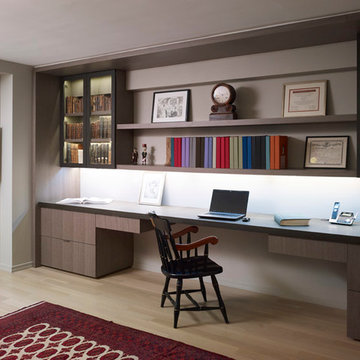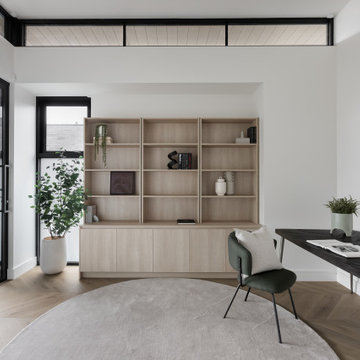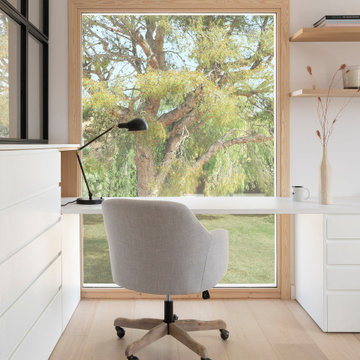ホームオフィス・書斎 (セラミックタイルの床、コンクリートの床、淡色無垢フローリング、ライムストーンの床) の写真
絞り込み:
資材コスト
並び替え:今日の人気順
写真 1〜20 枚目(全 20,618 枚)
1/5
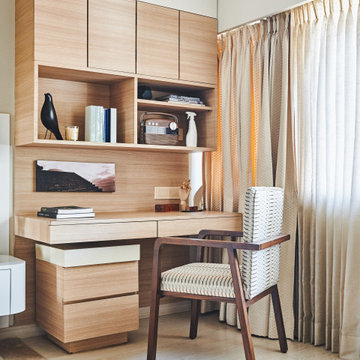
Home Office
ムンバイにある中くらいなコンテンポラリースタイルのおしゃれな書斎 (白い壁、淡色無垢フローリング、造り付け机、ベージュの床) の写真
ムンバイにある中くらいなコンテンポラリースタイルのおしゃれな書斎 (白い壁、淡色無垢フローリング、造り付け机、ベージュの床) の写真

Mid-Century update to a home located in NW Portland. The project included a new kitchen with skylights, multi-slide wall doors on both sides of the home, kitchen gathering desk, children's playroom, and opening up living room and dining room ceiling to dramatic vaulted ceilings. The project team included Risa Boyer Architecture. Photos: Josh Partee
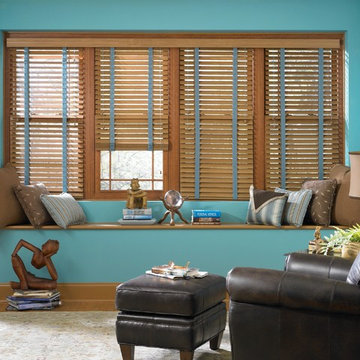
Heartland Wood Blinds with decorative tape add style and privacy to any home office.
ブリッジポートにある小さなトランジショナルスタイルのおしゃれな書斎 (青い壁、淡色無垢フローリング、暖炉なし、ベージュの床) の写真
ブリッジポートにある小さなトランジショナルスタイルのおしゃれな書斎 (青い壁、淡色無垢フローリング、暖炉なし、ベージュの床) の写真
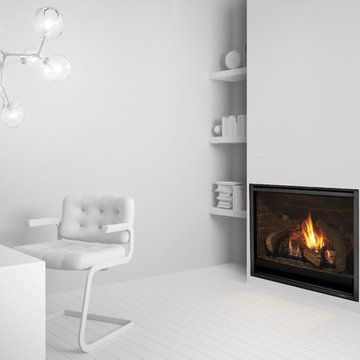
シンシナティにあるお手頃価格の中くらいなモダンスタイルのおしゃれな書斎 (白い壁、淡色無垢フローリング、標準型暖炉、漆喰の暖炉まわり、自立型机、白い床) の写真

The game room was converted to a light industrial sewing room
ダラスにある広いトランジショナルスタイルのおしゃれなアトリエ・スタジオ (白い壁、淡色無垢フローリング、暖炉なし、自立型机、ベージュの床) の写真
ダラスにある広いトランジショナルスタイルのおしゃれなアトリエ・スタジオ (白い壁、淡色無垢フローリング、暖炉なし、自立型机、ベージュの床) の写真
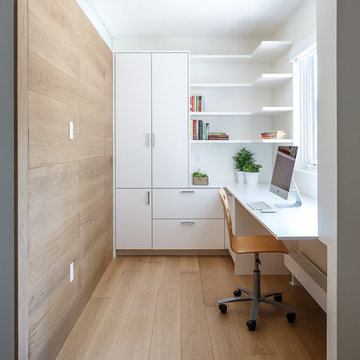
Photo Doublespace Photography
オタワにあるお手頃価格の中くらいなモダンスタイルのおしゃれな書斎 (白い壁、淡色無垢フローリング、造り付け机、ベージュの床) の写真
オタワにあるお手頃価格の中くらいなモダンスタイルのおしゃれな書斎 (白い壁、淡色無垢フローリング、造り付け机、ベージュの床) の写真

Once apon a time I was a scary basement located in a congested section of Cambridge MA. My clients and I set out to create a new space inspired by France that could also double as a guest room when needed. Painting the existing wood joists and adding bead board in between the joists and painting any exposed pipes white celebrates the ceiling rather than trying to hide it keeps the much needed ceiling height. Italian furniture, books and antique rug gives this once basement a very European well travelled feel.

A built-in desk with storage can be hidden by pocket doors when not in use. Custom-built with wood desk top and fabric backing.
Photo by J. Sinclair

La bibliothèque multifonctionnelle accentue la profondeur de ce long couloir et se transforme en bureau côté salle à manger. Cela permet d'optimiser l'utilisation de l'espace et de créer une zone de travail fonctionnelle qui reste fidèle à l'esthétique globale de l’appartement.

Interior Design: Liz Stiving-Nichols Photography: Michael J. Lee
ボストンにあるビーチスタイルのおしゃれなホームオフィス・書斎 (白い壁、淡色無垢フローリング、自立型机、ベージュの床、表し梁、塗装板張りの天井、三角天井) の写真
ボストンにあるビーチスタイルのおしゃれなホームオフィス・書斎 (白い壁、淡色無垢フローリング、自立型机、ベージュの床、表し梁、塗装板張りの天井、三角天井) の写真
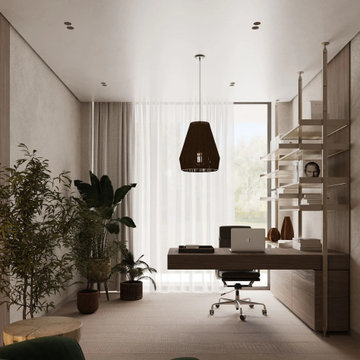
This home office effortlessly blends functionality with aesthetics, creating a serene workspace where nature meets modern design. The use of neutral tones, combined with organic textures and strategically placed indoor plants, evokes a sense of tranquility. The sleek furnishings, contrasted by the bold green accent chair, add a touch of sophistication, making it a perfect spot for both relaxation and productivity.
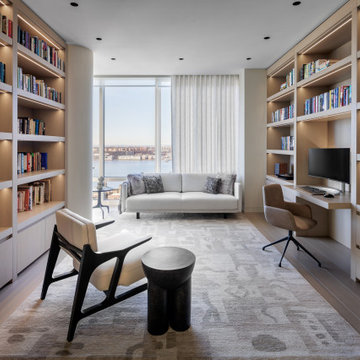
When your apartment boasts spectacular river and city views, you want this vista to be the star attraction. The best strategy for achieving this is employing a quiet, serene and monochromatic theme. Here it’s ¾” rift cut white oak with a natural finish throughout. Flat panel doors with beveled integral finger recesses reinforce the clean concept. White oak flooring adds to the calm environment.
One of the home’s studies is adjacent to the dining room, separated only by sliding smoked glass doors. The study can be closed off while entertaining, but the scenery is still within view. Bookcases lining opposite walls feature drawer storage on the bottom and 2” wide floor-to-ceiling stiles dividing the sections and contributing a prominent vertical element. 2” thick wood countertops match the 2” shelves that incorporate routed grooves in their undersides housing LED strips to illuminate the contents. On one wall is a suspended desktop that aligns with the countertops and provides a convenient computer station.
Furnishings wisely complement the monochromatic motif with upholstery, throw pillows, drapery and area rugs in shades of cream and beige. But the wooden legs, dining table and accent pieces deliver touches of contrast with their dark stained walnut finishes.
This project was done in collaboration with Sarah Witkin, AIA of Bilotta Architecture, and Michelle Pereira of Innato Interiors LLC. Photography by Stefan Radtke.
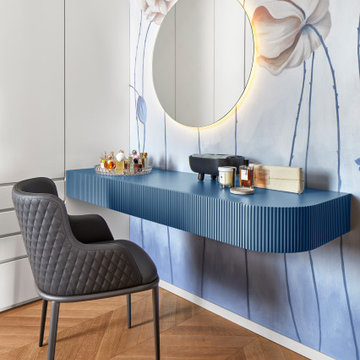
L'angolo con desk situato nella cabina armadio è uno spazio trasversale e flessibile pensato per essere utilizzato per lavorare o per truccarsi comodamente.
Il desk, disegnato e realizzato su misura, presenta il frontalino del cassetto decorato con motivo a listelli e angolo morbido e stondato. La parete che fa da sfondo è decorata a mano nei toni del blu e del beige.
ホームオフィス・書斎 (セラミックタイルの床、コンクリートの床、淡色無垢フローリング、ライムストーンの床) の写真
1


