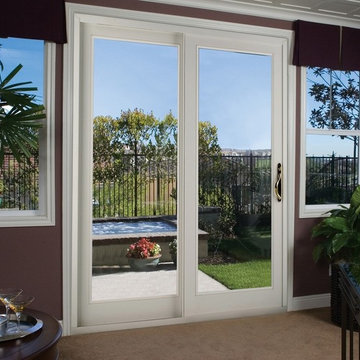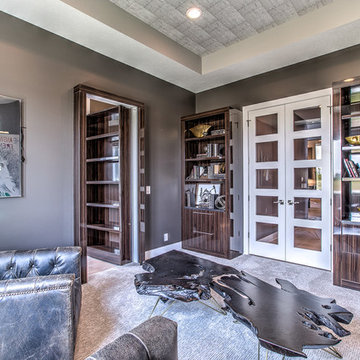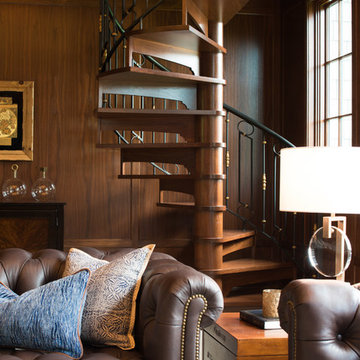ホームオフィス・書斎 (カーペット敷き、茶色い壁、ピンクの壁) の写真
絞り込み:
資材コスト
並び替え:今日の人気順
写真 1〜20 枚目(全 638 枚)
1/4
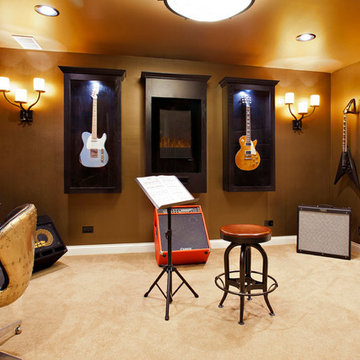
KZ Photography
シカゴにある高級な小さなトランジショナルスタイルのおしゃれなアトリエ・スタジオ (茶色い壁、カーペット敷き、自立型机) の写真
シカゴにある高級な小さなトランジショナルスタイルのおしゃれなアトリエ・スタジオ (茶色い壁、カーペット敷き、自立型机) の写真
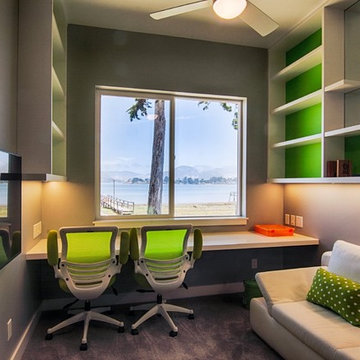
Office/guest bedroom with desk and shelves.
Photo by Michael Sheltzer
サンルイスオビスポにある高級な中くらいなコンテンポラリースタイルのおしゃれな書斎 (茶色い壁、カーペット敷き、暖炉なし、造り付け机、茶色い床) の写真
サンルイスオビスポにある高級な中くらいなコンテンポラリースタイルのおしゃれな書斎 (茶色い壁、カーペット敷き、暖炉なし、造り付け机、茶色い床) の写真
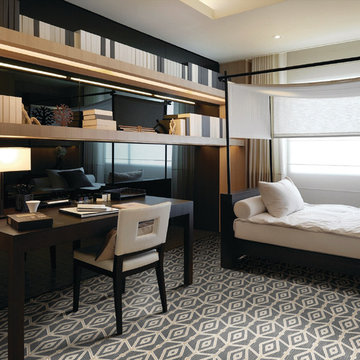
Modern crisp designed room pops with this rug
ボストンにあるお手頃価格の中くらいなコンテンポラリースタイルのおしゃれな書斎 (茶色い壁、カーペット敷き、暖炉なし、自立型机、マルチカラーの床) の写真
ボストンにあるお手頃価格の中くらいなコンテンポラリースタイルのおしゃれな書斎 (茶色い壁、カーペット敷き、暖炉なし、自立型机、マルチカラーの床) の写真

Designer: David Phoenix Interior Design
バンクーバーにあるラグジュアリーな小さなコンテンポラリースタイルのおしゃれな書斎 (茶色い壁、カーペット敷き、暖炉なし、造り付け机) の写真
バンクーバーにあるラグジュアリーな小さなコンテンポラリースタイルのおしゃれな書斎 (茶色い壁、カーペット敷き、暖炉なし、造り付け机) の写真

The mahogany wood paneling in the Formal Library has been French polished by hand to create a visibly stunning finish that is also wonderful to touch.
Historic New York City Townhouse | Renovation by Brian O'Keefe Architect, PC, with Interior Design by Richard Keith Langham
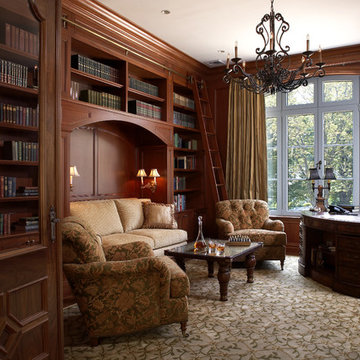
Warm bookcases envelop this traditional study/library. Photo credit: Phillip Ennis Photography
ニューヨークにある広いトラディショナルスタイルのおしゃれな書斎 (茶色い壁、カーペット敷き、暖炉なし、自立型机) の写真
ニューヨークにある広いトラディショナルスタイルのおしゃれな書斎 (茶色い壁、カーペット敷き、暖炉なし、自立型机) の写真
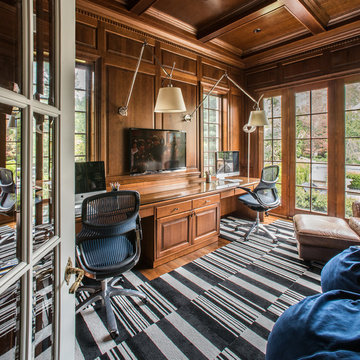
Anthony Tahlier
シカゴにある広いトラディショナルスタイルのおしゃれな書斎 (カーペット敷き、茶色い壁、暖炉なし、造り付け机) の写真
シカゴにある広いトラディショナルスタイルのおしゃれな書斎 (カーペット敷き、茶色い壁、暖炉なし、造り付け机) の写真
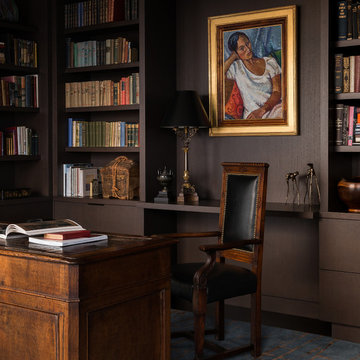
Photo by: Haris Kenjar
シアトルにあるコンテンポラリースタイルのおしゃれなホームオフィス・書斎 (ライブラリー、茶色い壁、カーペット敷き、自立型机、マルチカラーの床) の写真
シアトルにあるコンテンポラリースタイルのおしゃれなホームオフィス・書斎 (ライブラリー、茶色い壁、カーペット敷き、自立型机、マルチカラーの床) の写真

This Boulder, Colorado client was looking for a way to have plantation shutters without covering the existing trim. Typically shutters are installed with frames and pre-installed hinges.
Flatiron Window Fashions installed direct mount shutters to allowing the shutter panels to blend into the existing trim work detail.
These shutter panels show 3 1/2" louvers, add-on invisible tilt feature, and centered divider rails. Panels with astragal closure and wide single panels.
Call today to estimate your project with a plantation shutter specialist. 303-895-8282
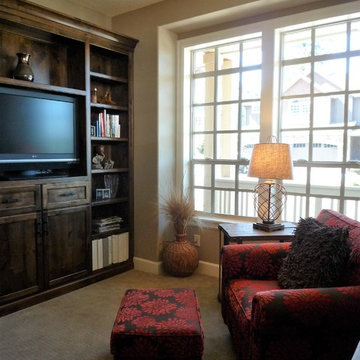
You enter this den going through french doors, so I had the door moved over slightly to allow room for a custom desk to the right of the door and to the left of this door I designed this custom entertainment center with a walnut finish.
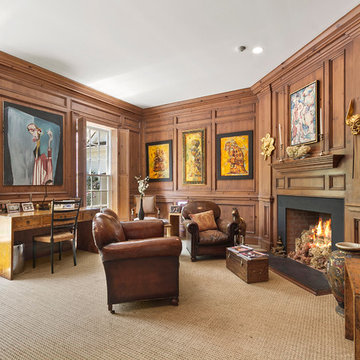
ニューヨークにある高級な広いトラディショナルスタイルのおしゃれな書斎 (カーペット敷き、コーナー設置型暖炉、自立型机、茶色い壁、金属の暖炉まわり、ベージュの床) の写真

The master suite includes a private library freshly paneled in crotch mahogany. Heavy draperies are 19th-century French tapestry panels. The formal fringed sofa is Stark's Old World line and is upholstered in Stark fabric. The desk, purchased at auction, is chinoiserie on buried walnut.
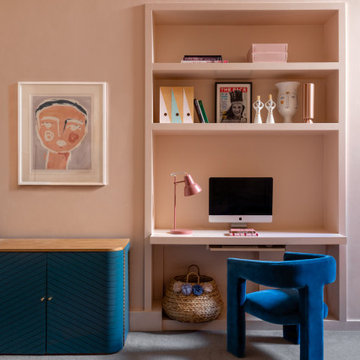
The converted garage needed to work as a home office, utility room with a fashion styling area for my stylist client.
The areas are clearly defined yet wok together as a whole

ポートランド(メイン)にある広いトランジショナルスタイルのおしゃれなホームオフィス・書斎 (ライブラリー、カーペット敷き、暖炉なし、ベージュの床、茶色い壁) の写真
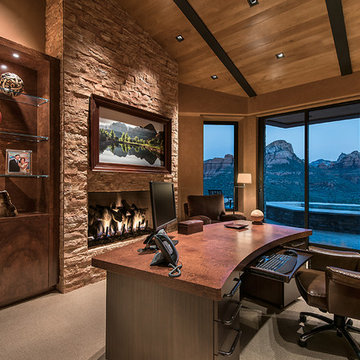
Mark Boisclair Photography
Interior design by Susan Hersker and Elaine Ryckman
Project designed by Susie Hersker’s Scottsdale interior design firm Design Directives. Design Directives is active in Phoenix, Paradise Valley, Cave Creek, Carefree, Sedona, and beyond.
For more about Design Directives, click here: https://susanherskerasid.com/
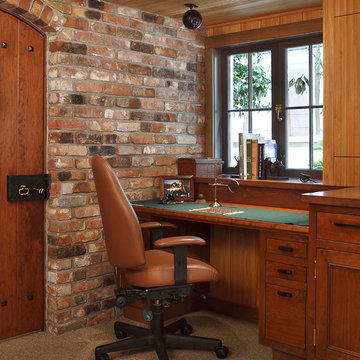
At the lower level, a wine room, his “Roosevelt Room” and her Ceramic Studio provide respite from the formality of the main floor above.
General Contractor: Upscale Construction
Structural Engineer: Smith Engineering Inc.
Mechanical Engineer: MHC Engineers
Photographer: Eric Rorer
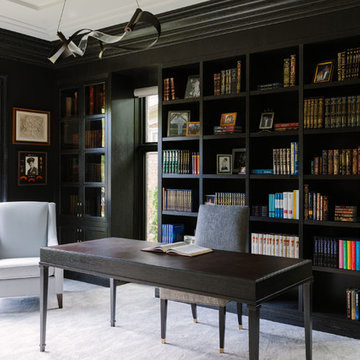
Photo Credit:
Aimée Mazzenga
シカゴにある広いコンテンポラリースタイルのおしゃれなホームオフィス・書斎 (ライブラリー、茶色い壁、カーペット敷き、自立型机、グレーの床) の写真
シカゴにある広いコンテンポラリースタイルのおしゃれなホームオフィス・書斎 (ライブラリー、茶色い壁、カーペット敷き、自立型机、グレーの床) の写真
ホームオフィス・書斎 (カーペット敷き、茶色い壁、ピンクの壁) の写真
1
