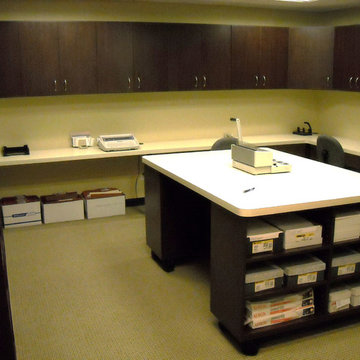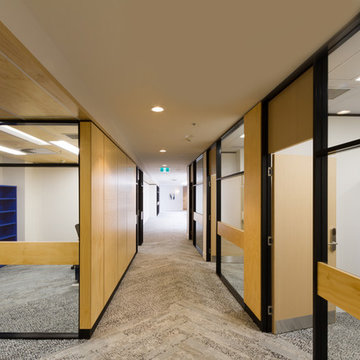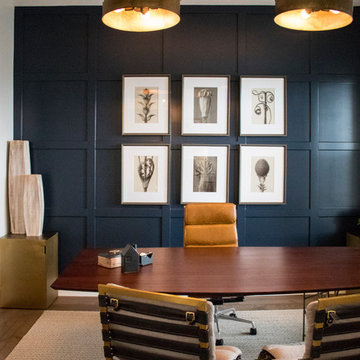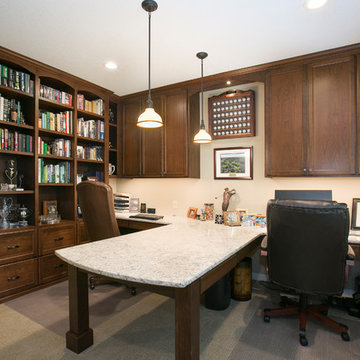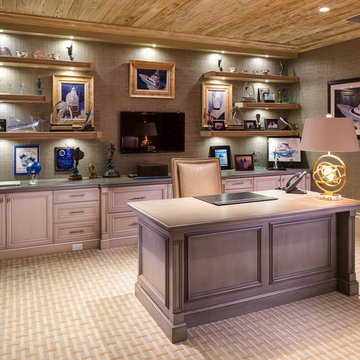広いホームオフィス・書斎 (カーペット敷き、茶色い床、緑の床、マルチカラーの床、オレンジの床) の写真
絞り込み:
資材コスト
並び替え:今日の人気順
写真 1〜20 枚目(全 138 枚)
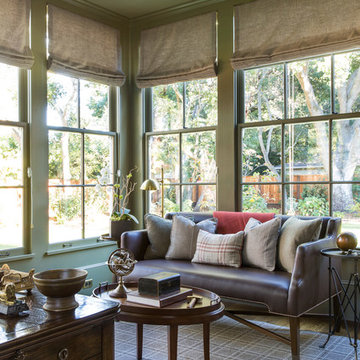
Interior design by Tineke Triggs of Artistic Designs for Living. Photography by Laura Hull.
サンフランシスコにあるラグジュアリーな広いトラディショナルスタイルのおしゃれな書斎 (緑の壁、カーペット敷き、暖炉なし、自立型机、マルチカラーの床) の写真
サンフランシスコにあるラグジュアリーな広いトラディショナルスタイルのおしゃれな書斎 (緑の壁、カーペット敷き、暖炉なし、自立型机、マルチカラーの床) の写真
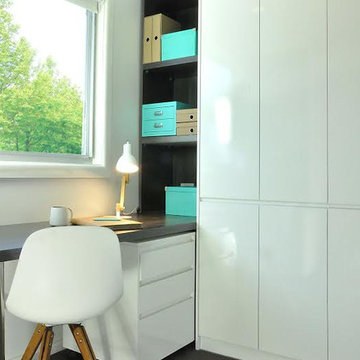
This Cabinets Live home office was selected to feature in the Polytec Catalogue to promote there range of decorative products.
シドニーにあるお手頃価格の広いモダンスタイルのおしゃれな書斎 (造り付け机、白い壁、カーペット敷き、暖炉なし、茶色い床) の写真
シドニーにあるお手頃価格の広いモダンスタイルのおしゃれな書斎 (造り付け机、白い壁、カーペット敷き、暖炉なし、茶色い床) の写真
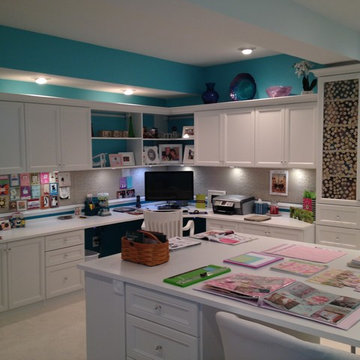
フィラデルフィアにある広いトラディショナルスタイルのおしゃれなクラフトルーム (青い壁、カーペット敷き、造り付け机、茶色い床) の写真
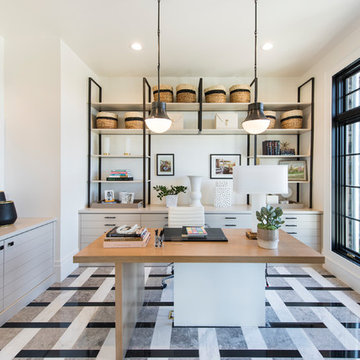
ソルトレイクシティにある広いトランジショナルスタイルのおしゃれなホームオフィス・書斎 (白い壁、カーペット敷き、暖炉なし、自立型机、マルチカラーの床) の写真
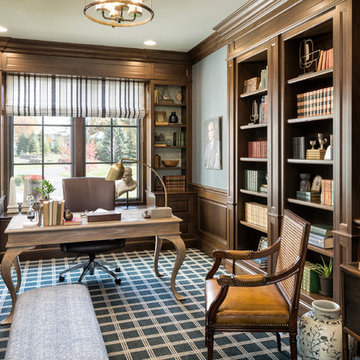
Builder: John Kraemer & Sons | Architecture: Sharratt Design | Landscaping: Yardscapes | Photography: Landmark Photography
ミネアポリスにある高級な広いトラディショナルスタイルのおしゃれな書斎 (カーペット敷き、自立型机、マルチカラーの床、グレーの壁、暖炉なし) の写真
ミネアポリスにある高級な広いトラディショナルスタイルのおしゃれな書斎 (カーペット敷き、自立型机、マルチカラーの床、グレーの壁、暖炉なし) の写真
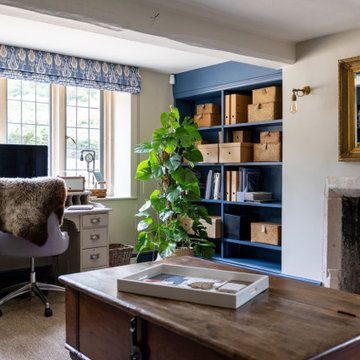
Home office in Cotswold Country House
グロスタシャーにある高級な広いカントリー風のおしゃれなホームオフィス・書斎 (カーペット敷き、薪ストーブ、石材の暖炉まわり、自立型机、茶色い床) の写真
グロスタシャーにある高級な広いカントリー風のおしゃれなホームオフィス・書斎 (カーペット敷き、薪ストーブ、石材の暖炉まわり、自立型机、茶色い床) の写真
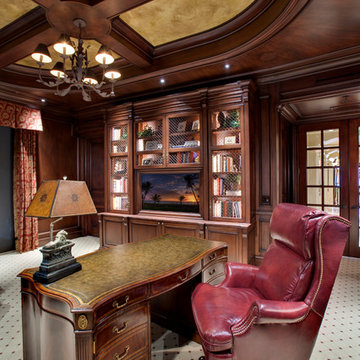
タンパにある広いトラディショナルスタイルのおしゃれなホームオフィス・書斎 (カーペット敷き、造り付け机、ライブラリー、茶色い壁、暖炉なし、マルチカラーの床、格子天井、板張り壁) の写真
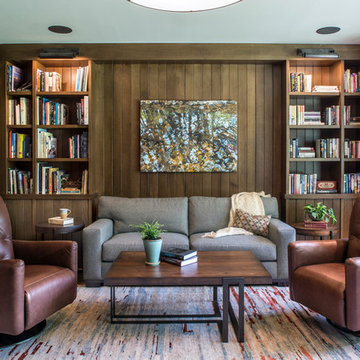
Photography by David Dietrich
他の地域にある広いトランジショナルスタイルのおしゃれなホームオフィス・書斎 (ライブラリー、茶色い壁、カーペット敷き、暖炉なし、マルチカラーの床) の写真
他の地域にある広いトランジショナルスタイルのおしゃれなホームオフィス・書斎 (ライブラリー、茶色い壁、カーペット敷き、暖炉なし、マルチカラーの床) の写真
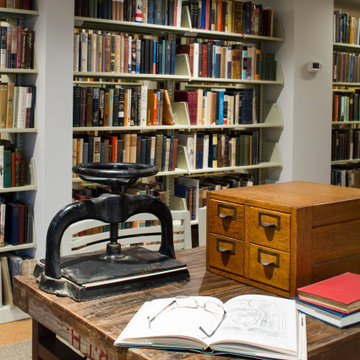
Private Home Library as part of a lower level living project
フィラデルフィアにある高級な広いミッドセンチュリースタイルのおしゃれなホームオフィス・書斎 (ライブラリー、白い壁、カーペット敷き、標準型暖炉、自立型机、茶色い床、格子天井) の写真
フィラデルフィアにある高級な広いミッドセンチュリースタイルのおしゃれなホームオフィス・書斎 (ライブラリー、白い壁、カーペット敷き、標準型暖炉、自立型机、茶色い床、格子天井) の写真
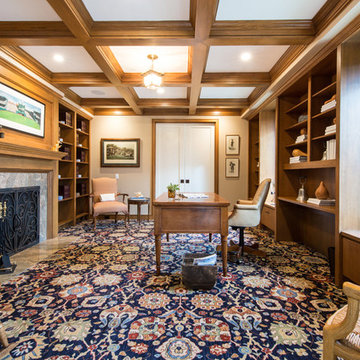
サンディエゴにある高級な広いトランジショナルスタイルのおしゃれなホームオフィス・書斎 (ライブラリー、ベージュの壁、カーペット敷き、標準型暖炉、石材の暖炉まわり、自立型机、マルチカラーの床) の写真
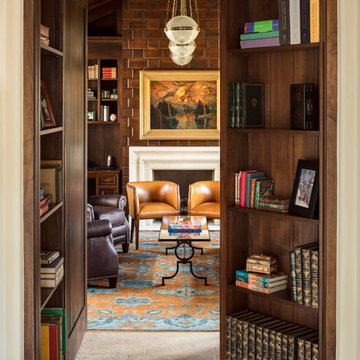
This classic study is hidden behind a door concealed as a bookcase.
ミルウォーキーにあるラグジュアリーな広いトラディショナルスタイルのおしゃれな書斎 (茶色い壁、カーペット敷き、造り付け机、マルチカラーの床) の写真
ミルウォーキーにあるラグジュアリーな広いトラディショナルスタイルのおしゃれな書斎 (茶色い壁、カーペット敷き、造り付け机、マルチカラーの床) の写真
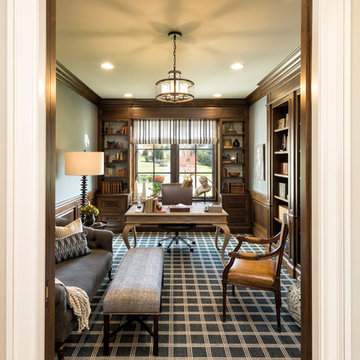
Builder: John Kraemer & Sons | Architecture: Sharratt Design | Landscaping: Yardscapes | Photography: Landmark Photography
ミネアポリスにある高級な広いトラディショナルスタイルのおしゃれな書斎 (グレーの壁、カーペット敷き、暖炉なし、自立型机、マルチカラーの床) の写真
ミネアポリスにある高級な広いトラディショナルスタイルのおしゃれな書斎 (グレーの壁、カーペット敷き、暖炉なし、自立型机、マルチカラーの床) の写真
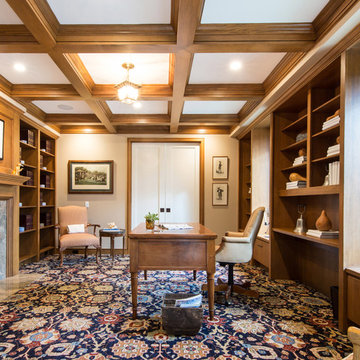
サンディエゴにある高級な広いトランジショナルスタイルのおしゃれな書斎 (ベージュの壁、カーペット敷き、標準型暖炉、石材の暖炉まわり、自立型机、マルチカラーの床) の写真
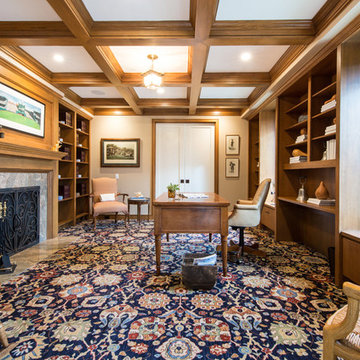
SoCal Contractor Construction
Erika Bierman Photography
サンディエゴにある高級な広いトラディショナルスタイルのおしゃれなホームオフィス・書斎 (ライブラリー、ベージュの壁、カーペット敷き、標準型暖炉、石材の暖炉まわり、自立型机、マルチカラーの床) の写真
サンディエゴにある高級な広いトラディショナルスタイルのおしゃれなホームオフィス・書斎 (ライブラリー、ベージュの壁、カーペット敷き、標準型暖炉、石材の暖炉まわり、自立型机、マルチカラーの床) の写真
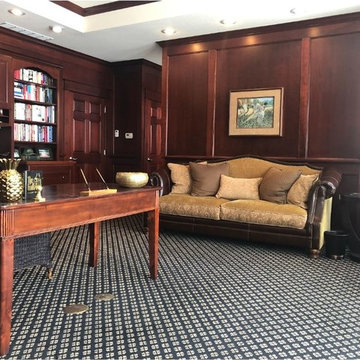
Study/den located in the downstairs level, adjacent to 'girls' bedroom, private bath, wood wall paneling, wet bar, built-in storage/cabinet/shelving units with lighting, recessed ceiling, bay picture window with view of lake and backyard, french doors with outdoor access to backyard
広いホームオフィス・書斎 (カーペット敷き、茶色い床、緑の床、マルチカラーの床、オレンジの床) の写真
1
