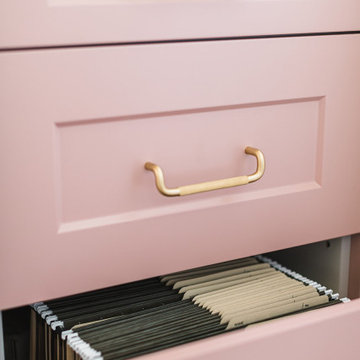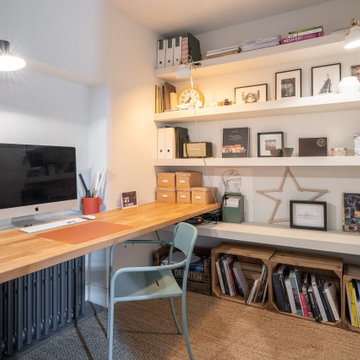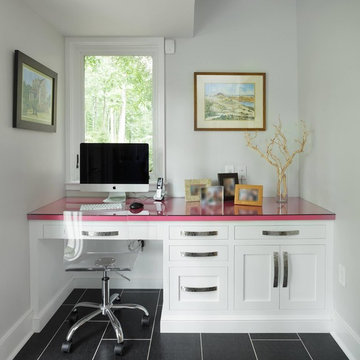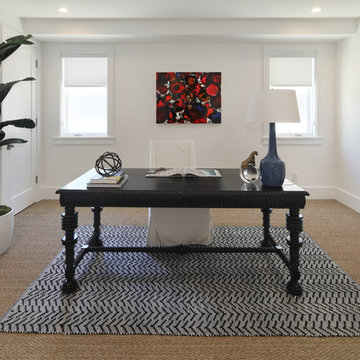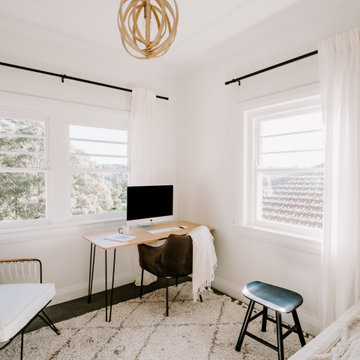ホームオフィス・書斎 (カーペット敷き、クッションフロア、黒い床、茶色い床、ピンクの床、白い壁) の写真
絞り込み:
資材コスト
並び替え:今日の人気順
写真 21〜40 枚目(全 390 枚)
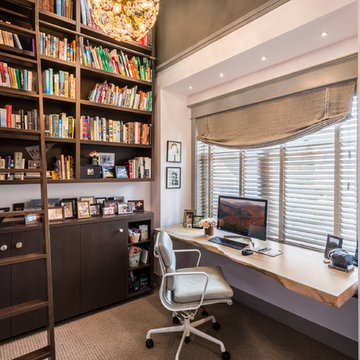
Good lighting in a pleasant environment makes the toughest job easier to handle.
Cory Holland Photography
シアトルにある高級な小さなコンテンポラリースタイルのおしゃれなホームオフィス・書斎 (ライブラリー、白い壁、カーペット敷き、暖炉なし、造り付け机、茶色い床) の写真
シアトルにある高級な小さなコンテンポラリースタイルのおしゃれなホームオフィス・書斎 (ライブラリー、白い壁、カーペット敷き、暖炉なし、造り付け机、茶色い床) の写真
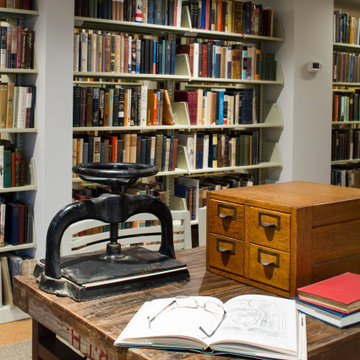
Private Home Library as part of a lower level living project
フィラデルフィアにある高級な広いミッドセンチュリースタイルのおしゃれなホームオフィス・書斎 (ライブラリー、白い壁、カーペット敷き、標準型暖炉、自立型机、茶色い床、格子天井) の写真
フィラデルフィアにある高級な広いミッドセンチュリースタイルのおしゃれなホームオフィス・書斎 (ライブラリー、白い壁、カーペット敷き、標準型暖炉、自立型机、茶色い床、格子天井) の写真
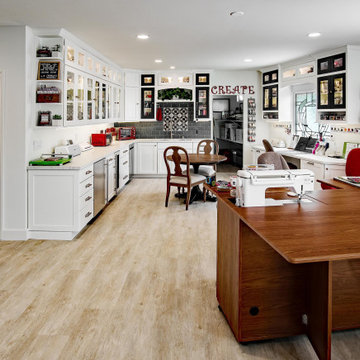
Luxurious craft room designed for Quilting, displaying lots of china and any craft projects you can dream up. Talk about a "She Shed". You can relax and stay here all day, every day without a care in the world. Walls display some quilts and the backsplash behind the sink.
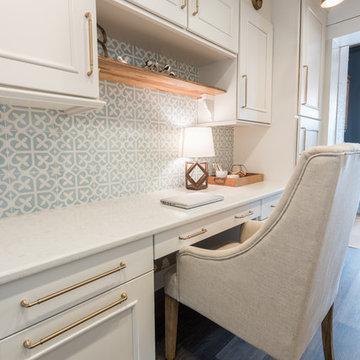
Brittany specified Norcraft Cabinetry’s Gerrit door style in the Divinity White Finish to make the small sized space feel bigger and brighter, but was sure to keep storage and practicality in mind. The wall-to-wall cabinets feature two large file drawers, a trash pullout, a cabinet with easy access to a printer, and of course plenty of storage for design books and other papers. The cabinetry was complete with the Brixton Pull in a Honey Bronze Finish from Top Knobs Hardware for a trendy, contemporary touch. To make the brass hardware feel more cohesive throughout the space, the Dakota style Sconces in a Warm Brass Finish from Savoy House were added above the cabinetry. The sconces provide more light and are the perfect farmhouse accent with a modern touch.
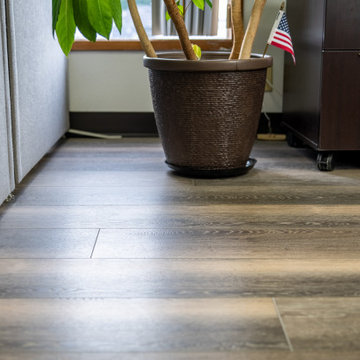
A rustic, wirebrushed design with tones ranging from burnt umber to wicker. This weather-beaten oak style works wonders in a modern farmhouse looking for durable vinyl floors. With the Modin Collection, we have raised the bar on luxury vinyl plank. The result is a new standard in resilient flooring. Modin offers true embossed in register texture, a low sheen level, a rigid SPC core, an industry-leading wear layer, and so much more.
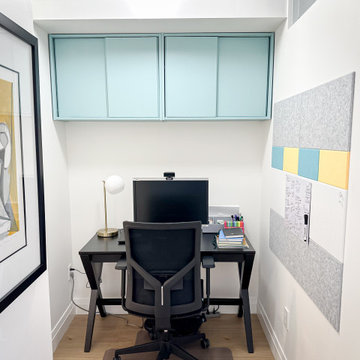
This space used to be apart of the primary bedroom before we reframed the bedroom and bathroom partition walls. The idea was to convert the den into a small office nook.
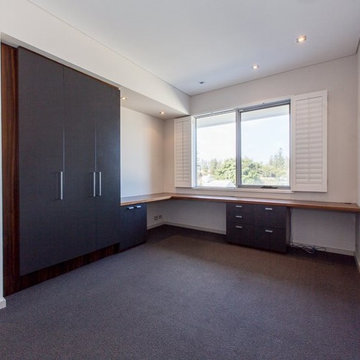
This study shown here unfurnished allows for an efficient work area and storqage that allows room for a sofa or other furniture to be included within the room. This allows the room to become more versatile in use. The desk has been located to allow the user to enjoy a view to the ocean while working. Or a distraction from work maybe!
Photo by Neil Cownie
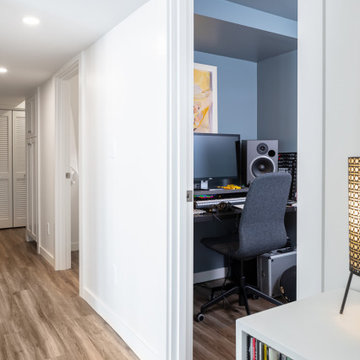
There is a trend in Seattle to make better use of the space you already have and we have worked on a number of projects in recent years where owners are capturing their existing unfinished basements and turning them into modern, warm space that is a true addition to their home. The owners of this home in Ballard wanted to transform their partly finished basement and garage into fully finished and often used space in their home. To begin we looked at moving the narrow and steep existing stairway to a grand new stair in the center of the home, using an unused space in the existing piano room.
The basement was fully finished to create a new master bedroom retreat for the owners with a walk-in closet. The bathroom and laundry room were both updated with new finishes and fixtures. Small spaces were carved out for an office cubby room for her and a music studio space for him. Then the former garage was transformed into a light filled flex space for family projects. We installed Evoke LVT flooring throughout the lower level so this space feels warm yet will hold up to everyday life for this creative family.
Model Remodel was the general contractor on this remodel project and made the planning and construction of this project run smoothly, as always. The owners are thrilled with the transformation to their home.
Contractor: Model Remodel
Photography: Cindy Apple Photography
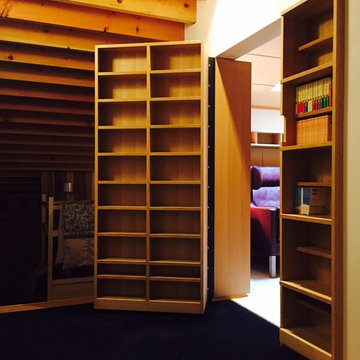
他の地域にあるモダンスタイルのおしゃれなホームオフィス・書斎 (ライブラリー、白い壁、カーペット敷き、暖炉なし、造り付け机、黒い床) の写真
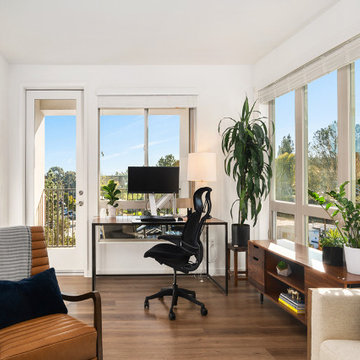
サンディエゴにある低価格の小さなコンテンポラリースタイルのおしゃれな書斎 (白い壁、クッションフロア、暖炉なし、自立型机、茶色い床) の写真
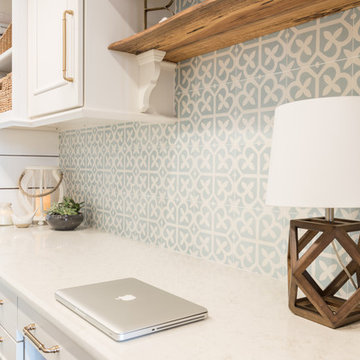
The cabinetry was complete with the Brixton Pull in a Honey Bronze Finish from Top Knobs Hardware for a trendy, contemporary touch.
A beautiful Aspen quartz from Hanstone, with specks of beige and light grey veins was chosen for the countertop. However, the real show stopper is the Mahlia II backsplash from Cement Tile Shop, which is a perfect color match to the light blue door painted in “Watery” from Sherwin Williams.
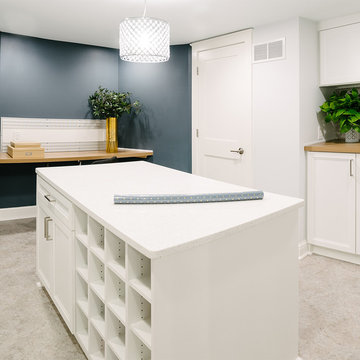
Walk-out Basement Remodel in Troy, MI
Photography By: JLJ Photography
デトロイトにある高級な中くらいなトランジショナルスタイルのおしゃれなクラフトルーム (白い壁、クッションフロア、造り付け机、茶色い床) の写真
デトロイトにある高級な中くらいなトランジショナルスタイルのおしゃれなクラフトルーム (白い壁、クッションフロア、造り付け机、茶色い床) の写真
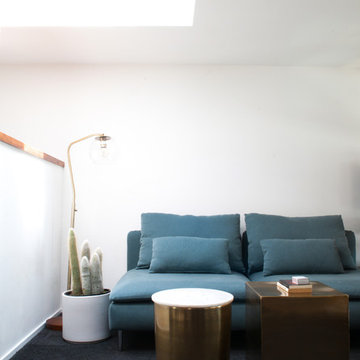
Interior Design & Styling | Erin Roberts
ニューヨークにある広い北欧スタイルのおしゃれなホームオフィス・書斎 (白い壁、カーペット敷き、暖炉なし、自立型机、黒い床) の写真
ニューヨークにある広い北欧スタイルのおしゃれなホームオフィス・書斎 (白い壁、カーペット敷き、暖炉なし、自立型机、黒い床) の写真
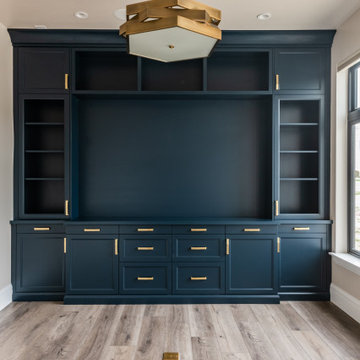
The office in this custom-crafted home in Highland, UT is a standout. The built-in cabinetry is the same as the rest of the main level, but painted in a rich Hale Navy. The gorgeous light fixture is an aged brass, 6-light pendent with a matching medallion that beautifully compliments the light's design.
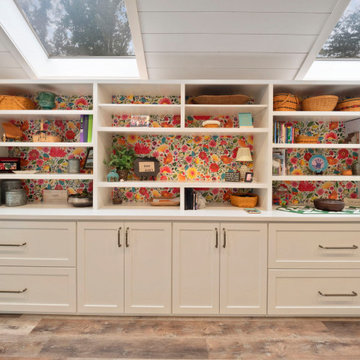
他の地域にある高級な広いミッドセンチュリースタイルのおしゃれなクラフトルーム (白い壁、クッションフロア、造り付け机、茶色い床、塗装板張りの天井、塗装板張りの壁) の写真
ホームオフィス・書斎 (カーペット敷き、クッションフロア、黒い床、茶色い床、ピンクの床、白い壁) の写真
2
