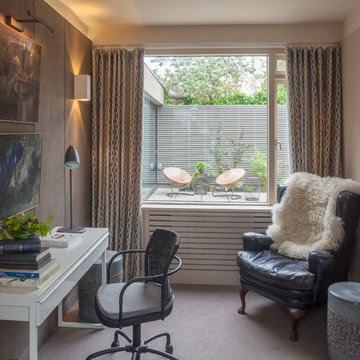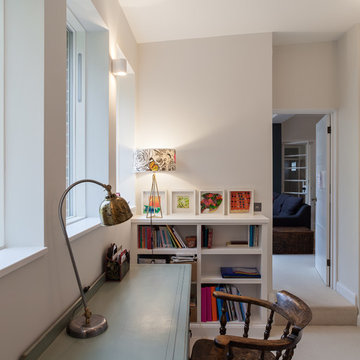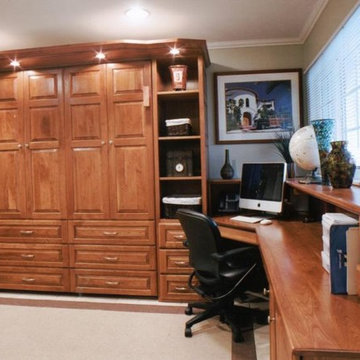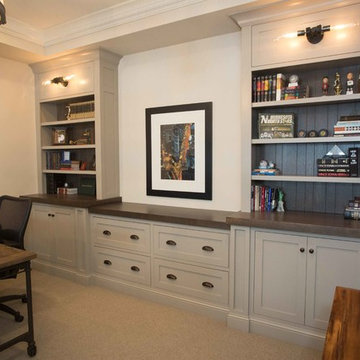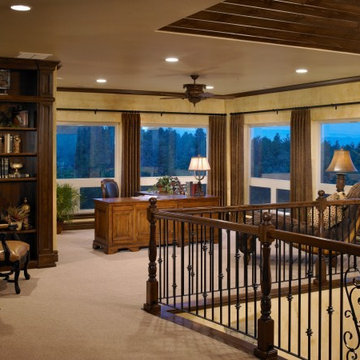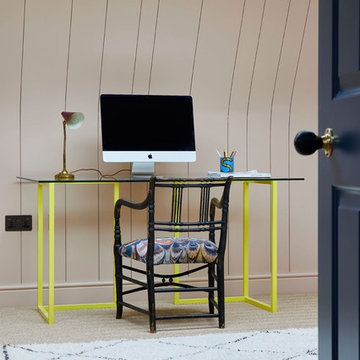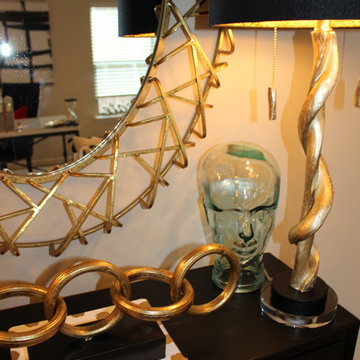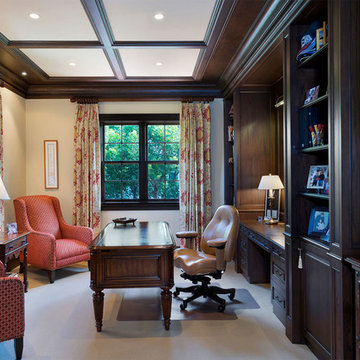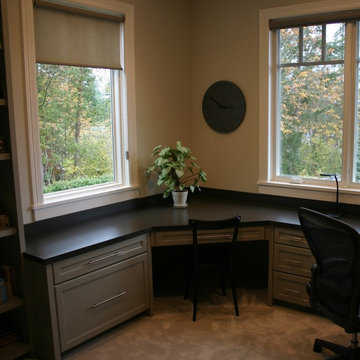ホームオフィス・書斎 (カーペット敷き、トラバーチンの床、ベージュの床、黄色い床、ベージュの壁) の写真
絞り込み:
資材コスト
並び替え:今日の人気順
写真 161〜180 枚目(全 1,099 枚)
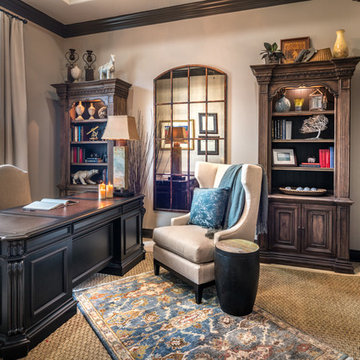
Traditional in design but there is nothing traditional about this office. Tons of natural light pours in from the windows and complements that gorgeous hardwood storage and brings out the little pops of color strategically placed on the shelves. The client came with the huge antique desk that had been passed down form generation to generation and we just had to use it! A great starting point of course but the room needed a little bit of umpiring up with a colorful rug and the divided mirror to make the room feel larger. Who doesn't love the rich colors of the molding too?!
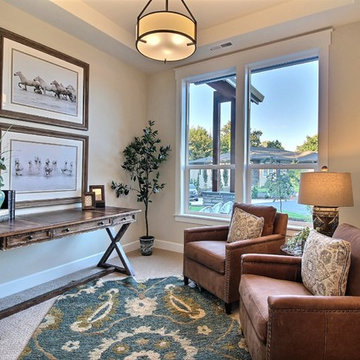
Paint by Sherwin Williams
Body Color - Wool Skein - SW 6148
Flooring & Tile by Macadam Floor & Design
Carpet Products by Dream Weaver Carpet
Main Level Carpet Cosmopolitan in Iron Frost
Floor Tile by Florida Tile
Floor Tile Product - Sequence in Drift
Counter Backsplash & Shower Niche by Tierra Sol
Tile Product - Lustre Series in Piano Flint Mosaic
Shower Wall Tile by Pental Surfaces
Shower Wall Product Deco D'Antan in Etoile Blanc Gris
Mud Set Shower Pan by Emser Tile
Mud Set Shower Pan Product Cultura in Taupe Flat Pebble
Sinks by Decolav
Faucets by Delta Faucet
Slab Countertops by Wall to Wall Stone Corp
Main Level Granite Product Colonial Cream
Downstairs Quartz Product True North Silver Shimmer
Windows by Milgard Windows & Doors
Window Product Style Line® Series
Window Supplier Troyco - Window & Door
Window Treatments by Budget Blinds
Lighting by Destination Lighting
Interior Design by Creative Interiors & Design
Custom Cabinetry & Storage by Northwood Cabinets
Customized & Built by Cascade West Development
Photography by ExposioHDR Portland
Original Plans by Alan Mascord Design Associates
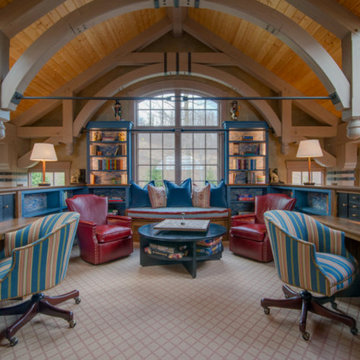
ボストンにある広いラスティックスタイルのおしゃれなホームオフィス・書斎 (ライブラリー、ベージュの壁、カーペット敷き、暖炉なし、造り付け机、ベージュの床) の写真
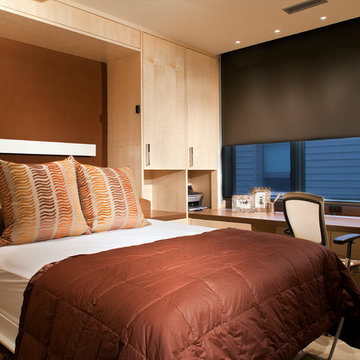
By day, a home office. And by night, a guest room. Brown fabric panel on wall conceals a fold-out Murphy bed.
photo by James Ray Spahn
デンバーにある高級な小さなコンテンポラリースタイルのおしゃれなホームオフィス・書斎 (ベージュの壁、カーペット敷き、造り付け机、ベージュの床) の写真
デンバーにある高級な小さなコンテンポラリースタイルのおしゃれなホームオフィス・書斎 (ベージュの壁、カーペット敷き、造り付け机、ベージュの床) の写真
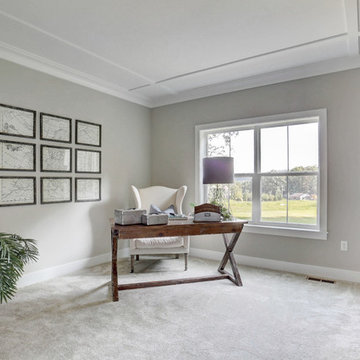
This 2-story home with inviting front porch includes a 3-car garage and mudroom entry with convenient built-in lockers. Hardwood flooring in the 2-story foyer extends to the Dining Room, Kitchen, and Breakfast Area. The open Kitchen includes Cambria quartz countertops, tile backsplash, island, slate appliances, and a spacious corner pantry. The sunny Breakfast Area provides access to the deck and backyard and opens to the Great Room that is warmed by a gas fireplace accented with stylish tile surround. The 1st floor also includes a formal Dining Room with elegant tray ceiling, craftsman style wainscoting, and chair rail, and a Study with attractive trim ceiling detail. The 2nd floor boasts all 4 bedrooms, 2 full bathrooms, a convenient laundry room, and a spacious raised Rec Room. The Owner’s Suite with tray ceiling includes a private bathroom with expansive closet, double bowl vanity, and 5’ tile shower.
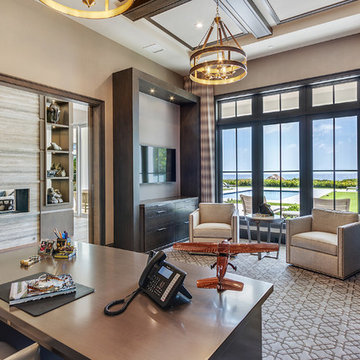
Oceanfront office with automated lighting control, Crestron touch panel, discrete temperature sensor, Vantage keypad, and Samsung tv.
マイアミにあるラグジュアリーな広いトラディショナルスタイルのおしゃれな書斎 (ベージュの壁、カーペット敷き、自立型机、ベージュの床) の写真
マイアミにあるラグジュアリーな広いトラディショナルスタイルのおしゃれな書斎 (ベージュの壁、カーペット敷き、自立型机、ベージュの床) の写真
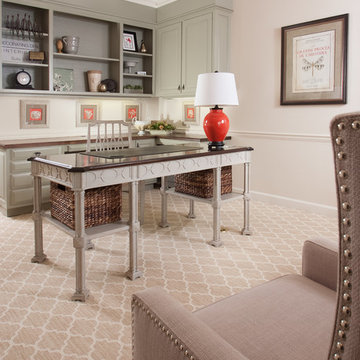
アトランタにある中くらいなトランジショナルスタイルのおしゃれなホームオフィス・書斎 (ベージュの壁、カーペット敷き、自立型机、ベージュの床、暖炉なし) の写真
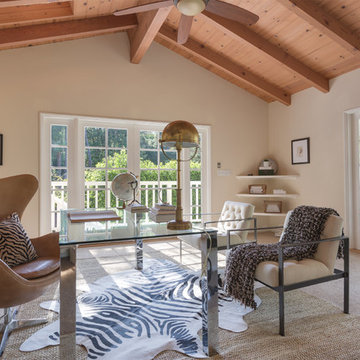
©Teague Hunziker
ロサンゼルスにある広いコンテンポラリースタイルのおしゃれな書斎 (自立型机、ベージュの床、ベージュの壁、カーペット敷き) の写真
ロサンゼルスにある広いコンテンポラリースタイルのおしゃれな書斎 (自立型机、ベージュの床、ベージュの壁、カーペット敷き) の写真
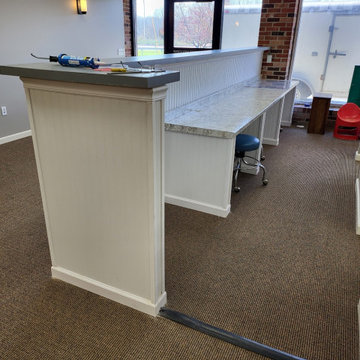
Custom reception desk, cubicle desks, painting
ニューヨークにあるお手頃価格の広いトラディショナルスタイルのおしゃれなホームオフィス・書斎 (ベージュの壁、カーペット敷き、自立型机、ベージュの床) の写真
ニューヨークにあるお手頃価格の広いトラディショナルスタイルのおしゃれなホームオフィス・書斎 (ベージュの壁、カーペット敷き、自立型机、ベージュの床) の写真
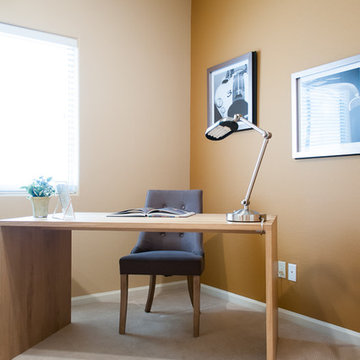
Rusty Gate Photography by Amy Weir
フェニックスにあるラグジュアリーな小さなトランジショナルスタイルのおしゃれなホームオフィス・書斎 (カーペット敷き、自立型机、ベージュの床、ベージュの壁) の写真
フェニックスにあるラグジュアリーな小さなトランジショナルスタイルのおしゃれなホームオフィス・書斎 (カーペット敷き、自立型机、ベージュの床、ベージュの壁) の写真
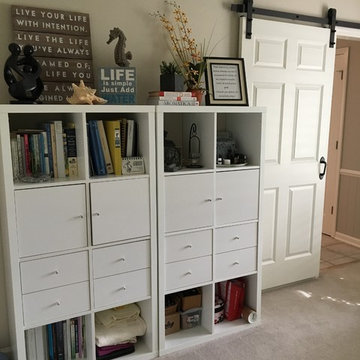
Client wanted to re-use existing decor with a minimal budget to stage the house being placed on the market.
インディアナポリスにある低価格の中くらいなカントリー風のおしゃれなホームオフィス・書斎 (ベージュの壁、カーペット敷き、暖炉なし、自立型机、ベージュの床) の写真
インディアナポリスにある低価格の中くらいなカントリー風のおしゃれなホームオフィス・書斎 (ベージュの壁、カーペット敷き、暖炉なし、自立型机、ベージュの床) の写真
ホームオフィス・書斎 (カーペット敷き、トラバーチンの床、ベージュの床、黄色い床、ベージュの壁) の写真
9
