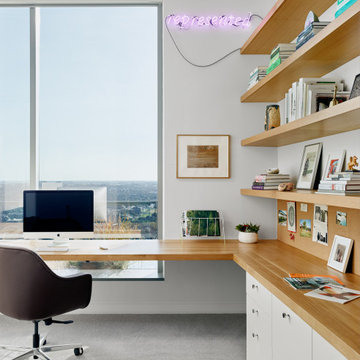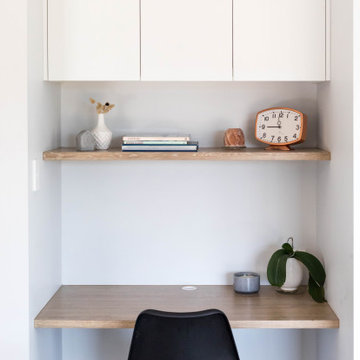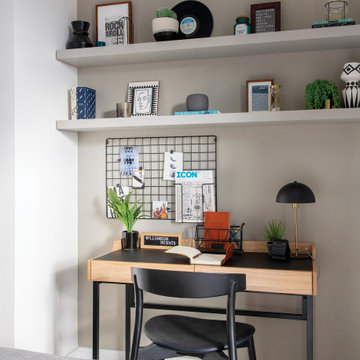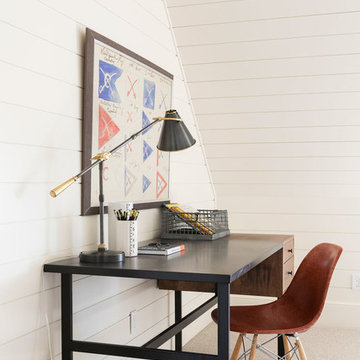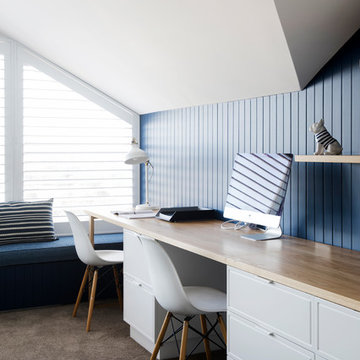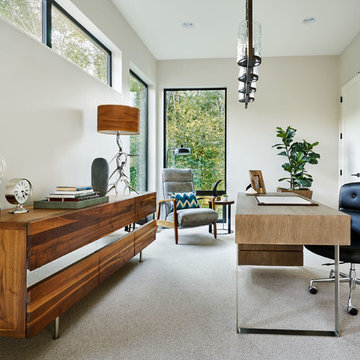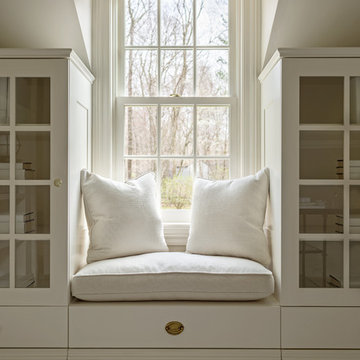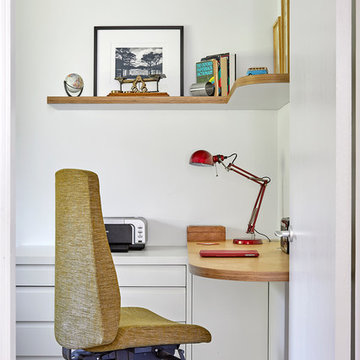ホームオフィス・書斎 (カーペット敷き、ラミネートの床、磁器タイルの床、グレーの床) の写真
絞り込み:
資材コスト
並び替え:今日の人気順
写真 1〜20 枚目(全 2,867 枚)
1/5

The image displays a streamlined home office area that is the epitome of modern minimalism. The built-in desk and shelving unit are painted in a soft neutral tone, providing a clean and cohesive look that blends seamlessly with the room's decor. The open shelves are thoughtfully curated with a mix of books, decorative objects, and greenery, adding a personal touch and a bit of nature to the workspace.
A stylish, contemporary desk lamp with a gold finish stands on the desk, offering task lighting with a touch of elegance. The simplicity of the lamp's design complements the overall minimalist aesthetic of the space.
The chair at the desk is a modern design piece itself, featuring a black frame with a woven seat and backrest, adding texture and contrast to the space without sacrificing comfort or style. The choice of chair underscores the room's modern vibe and dedication to form as well as function.
Underfoot, the carpet's plush texture provides comfort and warmth, anchoring the work area and contrasting with the sleek lines of the furniture. This office space is a testament to a design philosophy that values clean lines, functionality, and a calming color palette to create an environment conducive to productivity and creativity.
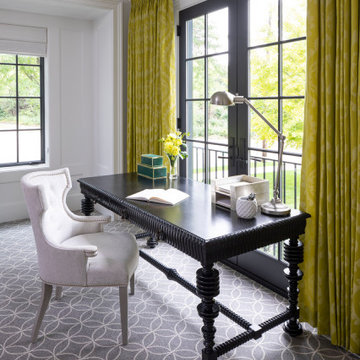
Martha O'Hara Interiors, Interior Design & Photo Styling | Elevation Homes, Builder | Troy Thies, Photography | Murphy & Co Design, Architect |
Please Note: All “related,” “similar,” and “sponsored” products tagged or listed by Houzz are not actual products pictured. They have not been approved by Martha O’Hara Interiors nor any of the professionals credited. For information about our work, please contact design@oharainteriors.com.

This rare 1950’s glass-fronted townhouse on Manhattan’s Upper East Side underwent a modern renovation to create plentiful space for a family. An additional floor was added to the two-story building, extending the façade vertically while respecting the vocabulary of the original structure. A large, open living area on the first floor leads through to a kitchen overlooking the rear garden. Cantilevered stairs lead to the master bedroom and two children’s rooms on the second floor and continue to a media room and offices above. A large skylight floods the atrium with daylight, illuminating the main level through translucent glass-block floors.

[Our Clients]
We were so excited to help these new homeowners re-envision their split-level diamond in the rough. There was so much potential in those walls, and we couldn’t wait to delve in and start transforming spaces. Our primary goal was to re-imagine the main level of the home and create an open flow between the space. So, we started by converting the existing single car garage into their living room (complete with a new fireplace) and opening up the kitchen to the rest of the level.
[Kitchen]
The original kitchen had been on the small side and cut-off from the rest of the home, but after we removed the coat closet, this kitchen opened up beautifully. Our plan was to create an open and light filled kitchen with a design that translated well to the other spaces in this home, and a layout that offered plenty of space for multiple cooks. We utilized clean white cabinets around the perimeter of the kitchen and popped the island with a spunky shade of blue. To add a real element of fun, we jazzed it up with the colorful escher tile at the backsplash and brought in accents of brass in the hardware and light fixtures to tie it all together. Through out this home we brought in warm wood accents and the kitchen was no exception, with its custom floating shelves and graceful waterfall butcher block counter at the island.
[Dining Room]
The dining room had once been the home’s living room, but we had other plans in mind. With its dramatic vaulted ceiling and new custom steel railing, this room was just screaming for a dramatic light fixture and a large table to welcome one-and-all.
[Living Room]
We converted the original garage into a lovely little living room with a cozy fireplace. There is plenty of new storage in this space (that ties in with the kitchen finishes), but the real gem is the reading nook with two of the most comfortable armchairs you’ve ever sat in.
[Master Suite]
This home didn’t originally have a master suite, so we decided to convert one of the bedrooms and create a charming suite that you’d never want to leave. The master bathroom aesthetic quickly became all about the textures. With a sultry black hex on the floor and a dimensional geometric tile on the walls we set the stage for a calm space. The warm walnut vanity and touches of brass cozy up the space and relate with the feel of the rest of the home. We continued the warm wood touches into the master bedroom, but went for a rich accent wall that elevated the sophistication level and sets this space apart.
[Hall Bathroom]
The floor tile in this bathroom still makes our hearts skip a beat. We designed the rest of the space to be a clean and bright white, and really let the lovely blue of the floor tile pop. The walnut vanity cabinet (complete with hairpin legs) adds a lovely level of warmth to this bathroom, and the black and brass accents add the sophisticated touch we were looking for.
[Office]
We loved the original built-ins in this space, and knew they needed to always be a part of this house, but these 60-year-old beauties definitely needed a little help. We cleaned up the cabinets and brass hardware, switched out the formica counter for a new quartz top, and painted wall a cheery accent color to liven it up a bit. And voila! We have an office that is the envy of the neighborhood.
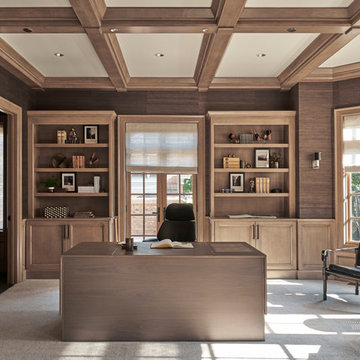
Abruzzo designed the office millwork and cabinetry in maple with a pewter glaze and a matching coffered ceiling.
シカゴにあるトランジショナルスタイルのおしゃれな書斎 (茶色い壁、カーペット敷き、暖炉なし、自立型机、グレーの床) の写真
シカゴにあるトランジショナルスタイルのおしゃれな書斎 (茶色い壁、カーペット敷き、暖炉なし、自立型机、グレーの床) の写真
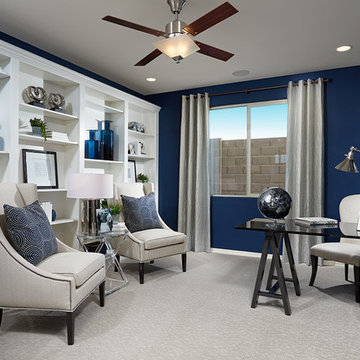
Study | Visit our website to see where we’re building the Yorktown plan in Arizona! You’ll find photos, interactive floor plans and more.
The main floor of the Yorktown model was designed for entertaining, offering an expansive great room with fireplace, an open dining room overlooking a covered patio and backyard and a well-appointed kitchen with a large center island. The 4-car garage leads to a convenient mudroom with walk-in closet, a powder room and a private study. On the second floor, there's an immense loft surrounded by four bedrooms, a shared bath, a laundry room and a master suite with its own bath and spacious walk-in closet. Options at some communities include a sunroom, extra bedrooms and a deluxe bath.

Photography by Michael J. Lee
ボストンにあるラグジュアリーな中くらいなトランジショナルスタイルのおしゃれな書斎 (グレーの壁、カーペット敷き、造り付け机、グレーの床) の写真
ボストンにあるラグジュアリーな中くらいなトランジショナルスタイルのおしゃれな書斎 (グレーの壁、カーペット敷き、造り付け机、グレーの床) の写真
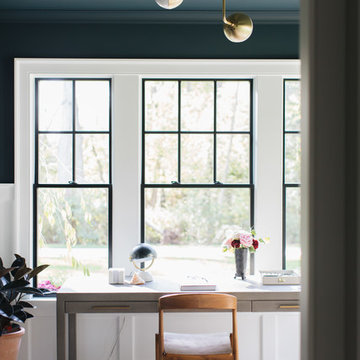
Stoffer Photography
グランドラピッズにある高級な中くらいなトランジショナルスタイルのおしゃれなホームオフィス・書斎 (カーペット敷き、暖炉なし、自立型机、グレーの床、青い壁) の写真
グランドラピッズにある高級な中くらいなトランジショナルスタイルのおしゃれなホームオフィス・書斎 (カーペット敷き、暖炉なし、自立型机、グレーの床、青い壁) の写真
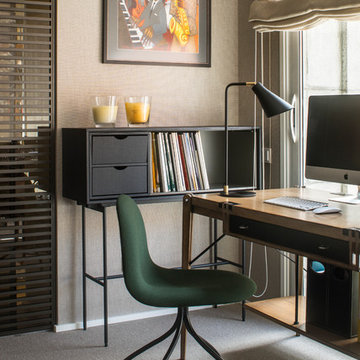
Proyecto realizado por Meritxell Ribé - The Room Studio
Construcción: The Room Work
Fotografías: Mauricio Fuertes
他の地域にあるコンテンポラリースタイルのおしゃれな書斎 (カーペット敷き、暖炉なし、グレーの床、ベージュの壁、自立型机) の写真
他の地域にあるコンテンポラリースタイルのおしゃれな書斎 (カーペット敷き、暖炉なし、グレーの床、ベージュの壁、自立型机) の写真
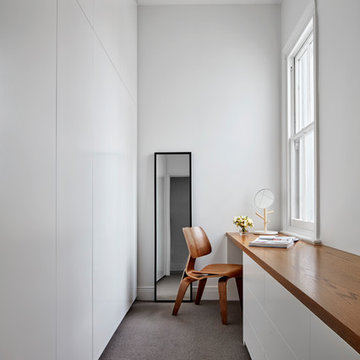
Photographer Peter Clarke
メルボルンにある高級な中くらいなコンテンポラリースタイルのおしゃれな書斎 (白い壁、カーペット敷き、暖炉なし、造り付け机、グレーの床) の写真
メルボルンにある高級な中くらいなコンテンポラリースタイルのおしゃれな書斎 (白い壁、カーペット敷き、暖炉なし、造り付け机、グレーの床) の写真
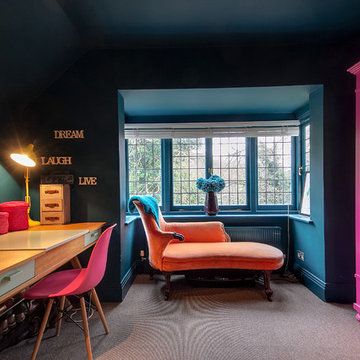
John Durrant - Hello Photo
サリーにあるエクレクティックスタイルのおしゃれなホームオフィス・書斎 (青い壁、カーペット敷き、暖炉なし、自立型机、グレーの床) の写真
サリーにあるエクレクティックスタイルのおしゃれなホームオフィス・書斎 (青い壁、カーペット敷き、暖炉なし、自立型机、グレーの床) の写真

他の地域にあるラグジュアリーな巨大なトラディショナルスタイルのおしゃれなホームオフィス・書斎 (ライブラリー、茶色い壁、カーペット敷き、標準型暖炉、タイルの暖炉まわり、自立型机、グレーの床) の写真
ホームオフィス・書斎 (カーペット敷き、ラミネートの床、磁器タイルの床、グレーの床) の写真
1
