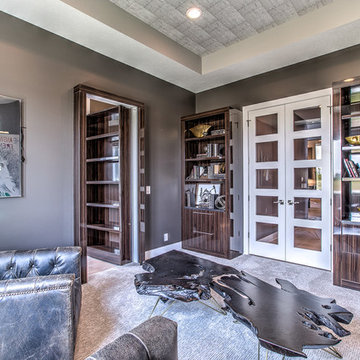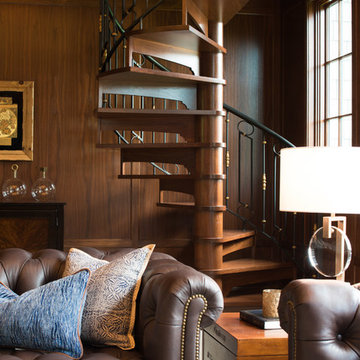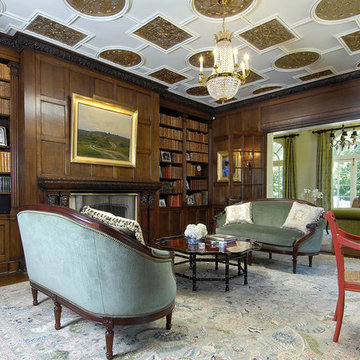ホームオフィス・書斎 (カーペット敷き、セラミックタイルの床、茶色い壁) の写真
絞り込み:
資材コスト
並び替え:今日の人気順
写真 1〜20 枚目(全 447 枚)

"Dramatically positioned along Pelican Crest's prized front row, this Newport Coast House presents a refreshing modern aesthetic rarely available in the community. A comprehensive $6M renovation completed in December 2017 appointed the home with an assortment of sophisticated design elements, including white oak & travertine flooring, light fixtures & chandeliers by Apparatus & Ladies & Gentlemen, & SubZero appliances throughout. The home's unique orientation offers the region's best view perspective, encompassing the ocean, Catalina Island, Harbor, city lights, Palos Verdes, Pelican Hill Golf Course, & crashing waves. The eminently liveable floorplan spans 3 levels and is host to 5 bedroom suites, open social spaces, home office (possible 6th bedroom) with views & balcony, temperature-controlled wine and cigar room, home spa with heated floors, a steam room, and quick-fill tub, home gym, & chic master suite with frameless, stand-alone shower, his & hers closets, & sprawling ocean views. The rear yard is an entertainer's paradise with infinity-edge pool & spa, fireplace, built-in BBQ, putting green, lawn, and covered outdoor dining area. An 8-car subterranean garage & fully integrated Savant system complete this one of-a-kind residence. Residents of Pelican Crest enjoy 24/7 guard-gated patrolled security, swim, tennis & playground amenities of the Newport Coast Community Center & close proximity to the pristine beaches, world-class shopping & dining, & John Wayne Airport." via Cain Group / Pacific Sotheby's International Realty
Photo: Sam Frost

Designer: David Phoenix Interior Design
バンクーバーにあるラグジュアリーな小さなコンテンポラリースタイルのおしゃれな書斎 (茶色い壁、カーペット敷き、暖炉なし、造り付け机) の写真
バンクーバーにあるラグジュアリーな小さなコンテンポラリースタイルのおしゃれな書斎 (茶色い壁、カーペット敷き、暖炉なし、造り付け机) の写真

The mahogany wood paneling in the Formal Library has been French polished by hand to create a visibly stunning finish that is also wonderful to touch.
Historic New York City Townhouse | Renovation by Brian O'Keefe Architect, PC, with Interior Design by Richard Keith Langham
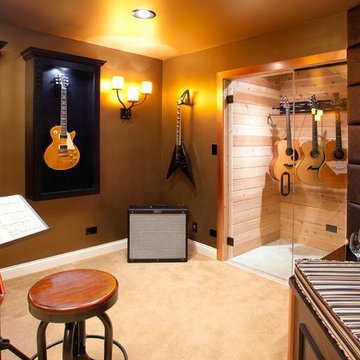
KZ Photography
シカゴにある高級な小さなトランジショナルスタイルのおしゃれなアトリエ・スタジオ (茶色い壁、カーペット敷き、自立型机) の写真
シカゴにある高級な小さなトランジショナルスタイルのおしゃれなアトリエ・スタジオ (茶色い壁、カーペット敷き、自立型机) の写真
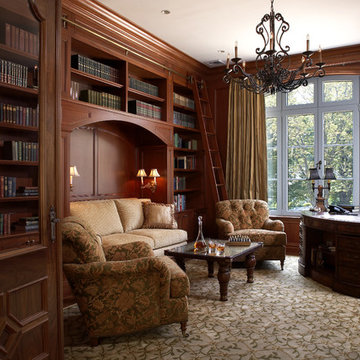
Warm bookcases envelop this traditional study/library. Photo credit: Phillip Ennis Photography
ニューヨークにある広いトラディショナルスタイルのおしゃれな書斎 (茶色い壁、カーペット敷き、暖炉なし、自立型机) の写真
ニューヨークにある広いトラディショナルスタイルのおしゃれな書斎 (茶色い壁、カーペット敷き、暖炉なし、自立型机) の写真
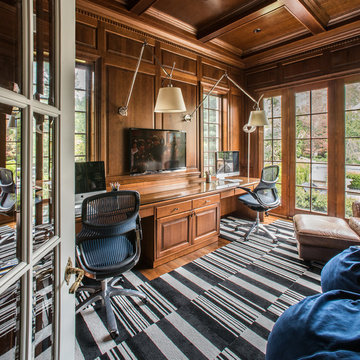
Anthony Tahlier
シカゴにある広いトラディショナルスタイルのおしゃれな書斎 (カーペット敷き、茶色い壁、暖炉なし、造り付け机) の写真
シカゴにある広いトラディショナルスタイルのおしゃれな書斎 (カーペット敷き、茶色い壁、暖炉なし、造り付け机) の写真
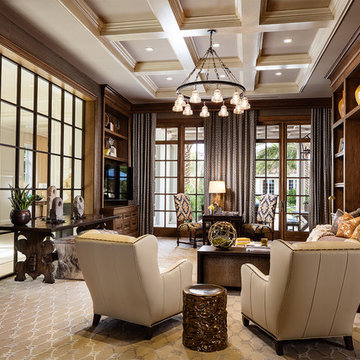
New 2-story residence with additional 9-car garage, exercise room, enoteca and wine cellar below grade. Detached 2-story guest house and 2 swimming pools.

This Boulder, Colorado client was looking for a way to have plantation shutters without covering the existing trim. Typically shutters are installed with frames and pre-installed hinges.
Flatiron Window Fashions installed direct mount shutters to allowing the shutter panels to blend into the existing trim work detail.
These shutter panels show 3 1/2" louvers, add-on invisible tilt feature, and centered divider rails. Panels with astragal closure and wide single panels.
Call today to estimate your project with a plantation shutter specialist. 303-895-8282
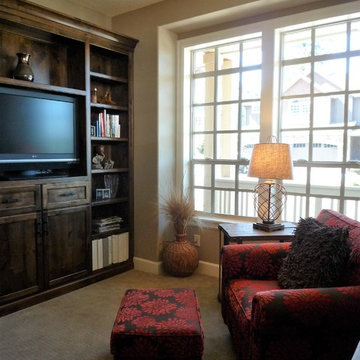
You enter this den going through french doors, so I had the door moved over slightly to allow room for a custom desk to the right of the door and to the left of this door I designed this custom entertainment center with a walnut finish.
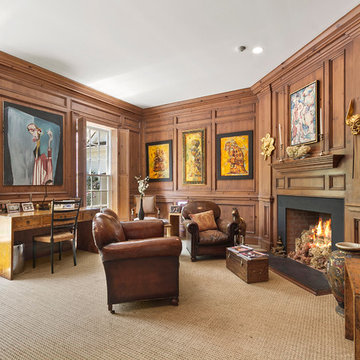
ニューヨークにある高級な広いトラディショナルスタイルのおしゃれな書斎 (カーペット敷き、コーナー設置型暖炉、自立型机、茶色い壁、金属の暖炉まわり、ベージュの床) の写真
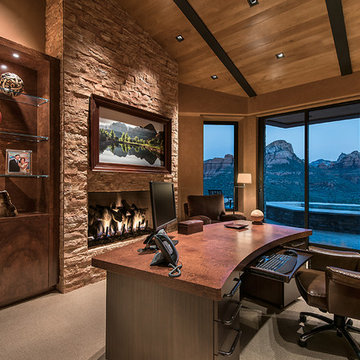
Mark Boisclair Photography
Interior design by Susan Hersker and Elaine Ryckman
Project designed by Susie Hersker’s Scottsdale interior design firm Design Directives. Design Directives is active in Phoenix, Paradise Valley, Cave Creek, Carefree, Sedona, and beyond.
For more about Design Directives, click here: https://susanherskerasid.com/
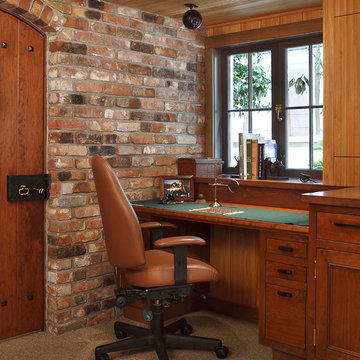
At the lower level, a wine room, his “Roosevelt Room” and her Ceramic Studio provide respite from the formality of the main floor above.
General Contractor: Upscale Construction
Structural Engineer: Smith Engineering Inc.
Mechanical Engineer: MHC Engineers
Photographer: Eric Rorer
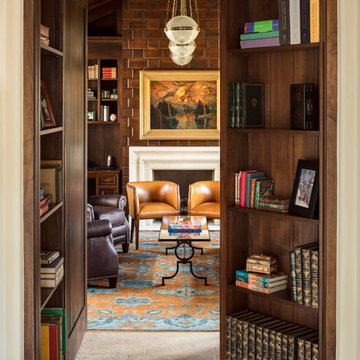
This classic study is hidden behind a door concealed as a bookcase.
ミルウォーキーにあるラグジュアリーな広いトラディショナルスタイルのおしゃれな書斎 (茶色い壁、カーペット敷き、造り付け机、マルチカラーの床) の写真
ミルウォーキーにあるラグジュアリーな広いトラディショナルスタイルのおしゃれな書斎 (茶色い壁、カーペット敷き、造り付け机、マルチカラーの床) の写真
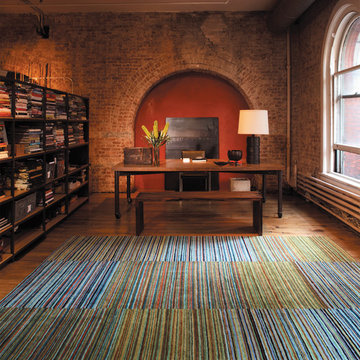
Finely woven nepalese rug used in the space design shown here. work by Elise Som Design Studio
デンバーにある広いコンテンポラリースタイルのおしゃれな書斎 (カーペット敷き、自立型机、茶色い壁、暖炉なし) の写真
デンバーにある広いコンテンポラリースタイルのおしゃれな書斎 (カーペット敷き、自立型机、茶色い壁、暖炉なし) の写真
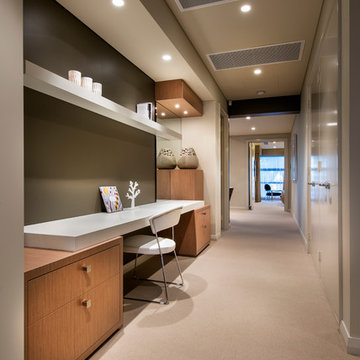
Custom home for a family, this desk and cabinetry was custom designed for this hallway space.
Designed by MMA Interiors, this desk-nook features a Polytec Porcelain bench suspended over timber cabinetry
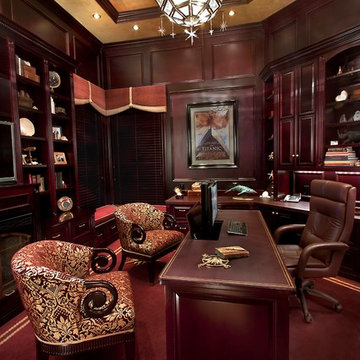
ManningMagic. com
サンフランシスコにあるトラディショナルスタイルのおしゃれな書斎 (茶色い壁、カーペット敷き、自立型机) の写真
サンフランシスコにあるトラディショナルスタイルのおしゃれな書斎 (茶色い壁、カーペット敷き、自立型机) の写真

ワシントンD.C.にあるラグジュアリーな広いシャビーシック調のおしゃれな書斎 (茶色い壁、カーペット敷き、標準型暖炉、石材の暖炉まわり、自立型机、赤い床) の写真
ホームオフィス・書斎 (カーペット敷き、セラミックタイルの床、茶色い壁) の写真
1
