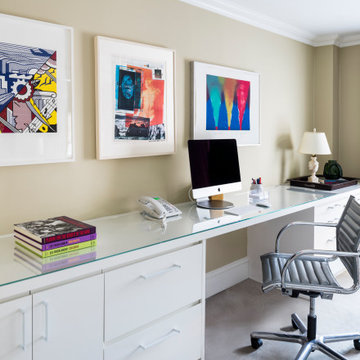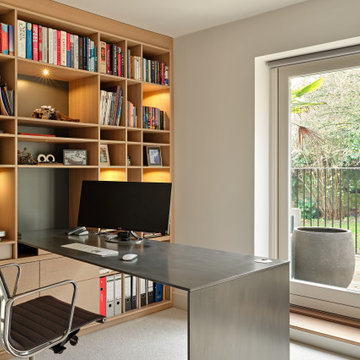ホームオフィス・書斎 (カーペット敷き、セラミックタイルの床、コンクリートの床、ライムストーンの床) の写真
絞り込み:
資材コスト
並び替え:今日の人気順
写真 1〜20 枚目(全 18,058 枚)
1/5
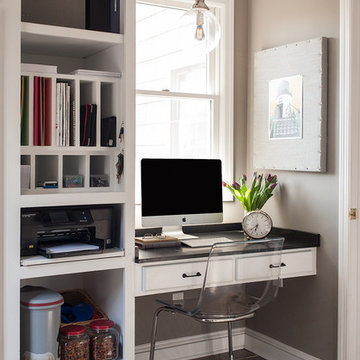
KazArts Photography
ニューヨークにある高級な中くらいなトランジショナルスタイルのおしゃれなホームオフィス・書斎 (グレーの壁、セラミックタイルの床、造り付け机) の写真
ニューヨークにある高級な中くらいなトランジショナルスタイルのおしゃれなホームオフィス・書斎 (グレーの壁、セラミックタイルの床、造り付け机) の写真

Modern-glam full house design project.
Photography by: Jenny Siegwart
サンディエゴにある高級な中くらいなモダンスタイルのおしゃれな書斎 (ライムストーンの床、造り付け机、グレーの床、グレーの壁) の写真
サンディエゴにある高級な中くらいなモダンスタイルのおしゃれな書斎 (ライムストーンの床、造り付け机、グレーの床、グレーの壁) の写真

Siri Blanchette at Blind Dog Photo
ポートランド(メイン)にある高級な中くらいなコンテンポラリースタイルのおしゃれなホームオフィス・書斎 (カーペット敷き、造り付け机、ベージュの床、ベージュの壁) の写真
ポートランド(メイン)にある高級な中くらいなコンテンポラリースタイルのおしゃれなホームオフィス・書斎 (カーペット敷き、造り付け机、ベージュの床、ベージュの壁) の写真

Home office with custom builtins, murphy bed, and desk.
Custom walnut headboard, oak shelves
サンディエゴにあるお手頃価格の中くらいなミッドセンチュリースタイルのおしゃれな書斎 (白い壁、カーペット敷き、造り付け机、ベージュの床) の写真
サンディエゴにあるお手頃価格の中くらいなミッドセンチュリースタイルのおしゃれな書斎 (白い壁、カーペット敷き、造り付け机、ベージュの床) の写真
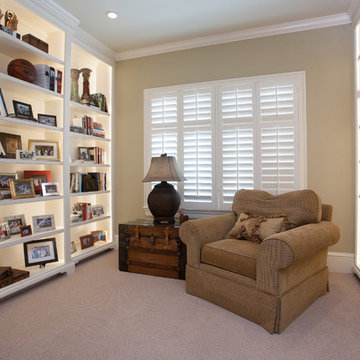
Custom home by Parkinson Building Group in Little Rock, AR.
リトルロックにあるお手頃価格の中くらいなトラディショナルスタイルのおしゃれなホームオフィス・書斎 (ベージュの壁、カーペット敷き、ライブラリー、暖炉なし、ベージュの床) の写真
リトルロックにあるお手頃価格の中くらいなトラディショナルスタイルのおしゃれなホームオフィス・書斎 (ベージュの壁、カーペット敷き、ライブラリー、暖炉なし、ベージュの床) の写真
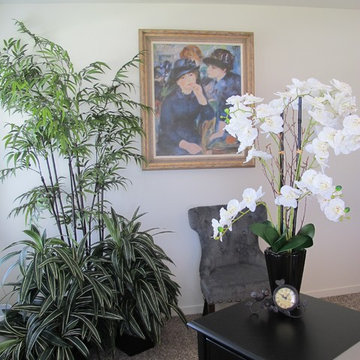
Needed to find creative way of hiding Kitty litter box. Arranged fake plants in front of the box.
他の地域にあるコンテンポラリースタイルのおしゃれな書斎 (白い壁、カーペット敷き、自立型机) の写真
他の地域にあるコンテンポラリースタイルのおしゃれな書斎 (白い壁、カーペット敷き、自立型机) の写真

Artist studio for painting and creating large scale sculpture.
North facing window wall for diffuse natural light
ニューヨークにある広いインダストリアルスタイルのおしゃれなアトリエ・スタジオ (コンクリートの床、暖炉なし、白い壁、白い床) の写真
ニューヨークにある広いインダストリアルスタイルのおしゃれなアトリエ・スタジオ (コンクリートの床、暖炉なし、白い壁、白い床) の写真
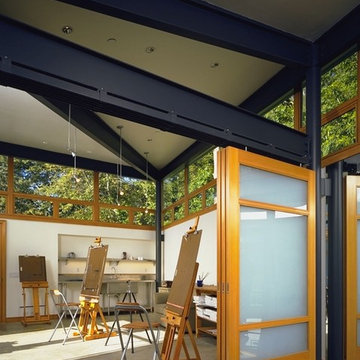
This California art and exercise studio located near the Pacific Ocean incorporates Quantum’s custom wood Signature Series windows and Lift & Slide doors. The architect called for Clear Vertical Grain (CVG) Douglas Fir throughout the project with Ironwood Sills used on the Lift & Slide doors.
Sequential angled windows with sandblasted, or obscure, glass allow for natural lighting to enter indoors, yet add ventilation, security, and privacy for its inhabitants. Steel reinforced mullions satisfy the need for structural integrity.
Inside the studio are found interior hanging panels with sandblasted glass sliding along an overhead track system. These panels allow for the building’s interior to be partitioned off into two distinct spaces.
Leading to the exterior are bypass pocketing Lift & Slide doors complete with screens. To further enhance security no flush pulls were installed on the exterior of the door panels.
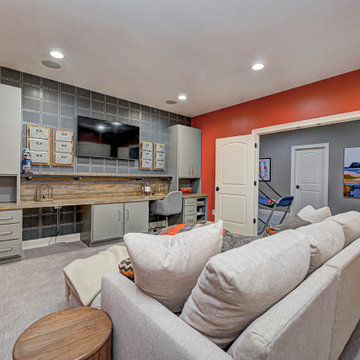
This home renovation project transformed unused, unfinished spaces into vibrant living areas. Each exudes elegance and sophistication, offering personalized design for unforgettable family moments.
In this spacious office oasis, every inch is devoted to productivity and comfort. From ample desk space to abundant storage, it's a haven for focused work. Plus, the plush sofa is perfect for moments of relaxation amidst productivity.
Project completed by Wendy Langston's Everything Home interior design firm, which serves Carmel, Zionsville, Fishers, Westfield, Noblesville, and Indianapolis.
For more about Everything Home, see here: https://everythinghomedesigns.com/
To learn more about this project, see here: https://everythinghomedesigns.com/portfolio/fishers-chic-family-home-renovation/

A home office that also doubles as a music studio. The Yves Klein blue creates a very striking divide of the space and gives this area its own identity.
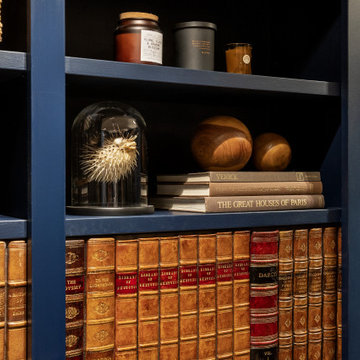
サリーにあるラグジュアリーな広いトランジショナルスタイルのおしゃれな書斎 (青い壁、カーペット敷き、暖炉なし、自立型机、ベージュの床、パネル壁) の写真
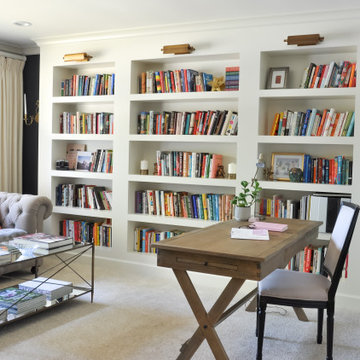
Custom bookshelves create a wow factor in this home office/library.
高級な広いトランジショナルスタイルのおしゃれなホームオフィス・書斎 (ライブラリー、青い壁、カーペット敷き、自立型机) の写真
高級な広いトランジショナルスタイルのおしゃれなホームオフィス・書斎 (ライブラリー、青い壁、カーペット敷き、自立型机) の写真

The Atherton House is a family compound for a professional couple in the tech industry, and their two teenage children. After living in Singapore, then Hong Kong, and building homes there, they looked forward to continuing their search for a new place to start a life and set down roots.
The site is located on Atherton Avenue on a flat, 1 acre lot. The neighboring lots are of a similar size, and are filled with mature planting and gardens. The brief on this site was to create a house that would comfortably accommodate the busy lives of each of the family members, as well as provide opportunities for wonder and awe. Views on the site are internal. Our goal was to create an indoor- outdoor home that embraced the benign California climate.
The building was conceived as a classic “H” plan with two wings attached by a double height entertaining space. The “H” shape allows for alcoves of the yard to be embraced by the mass of the building, creating different types of exterior space. The two wings of the home provide some sense of enclosure and privacy along the side property lines. The south wing contains three bedroom suites at the second level, as well as laundry. At the first level there is a guest suite facing east, powder room and a Library facing west.
The north wing is entirely given over to the Primary suite at the top level, including the main bedroom, dressing and bathroom. The bedroom opens out to a roof terrace to the west, overlooking a pool and courtyard below. At the ground floor, the north wing contains the family room, kitchen and dining room. The family room and dining room each have pocketing sliding glass doors that dissolve the boundary between inside and outside.
Connecting the wings is a double high living space meant to be comfortable, delightful and awe-inspiring. A custom fabricated two story circular stair of steel and glass connects the upper level to the main level, and down to the basement “lounge” below. An acrylic and steel bridge begins near one end of the stair landing and flies 40 feet to the children’s bedroom wing. People going about their day moving through the stair and bridge become both observed and observer.
The front (EAST) wall is the all important receiving place for guests and family alike. There the interplay between yin and yang, weathering steel and the mature olive tree, empower the entrance. Most other materials are white and pure.
The mechanical systems are efficiently combined hydronic heating and cooling, with no forced air required.

A custom built office is bright and welcoming. Beautiful maple wood cabinetry with floating shelves. An inset blue linoleum writing surface is a perfect surface for working. Just incredible wallpaper brightens the room. Blue accents throughout.
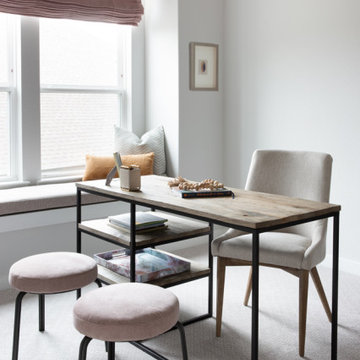
We picked out the sleek finishes and furniture in this new build Austin home to suit the client’s brief for a modern, yet comfortable home:
---
Project designed by Sara Barney’s Austin interior design studio BANDD DESIGN. They serve the entire Austin area and its surrounding towns, with an emphasis on Round Rock, Lake Travis, West Lake Hills, and Tarrytown.
For more about BANDD DESIGN, click here: https://bandddesign.com/
To learn more about this project, click here: https://bandddesign.com/chloes-bloom-new-build/
ホームオフィス・書斎 (カーペット敷き、セラミックタイルの床、コンクリートの床、ライムストーンの床) の写真
1


