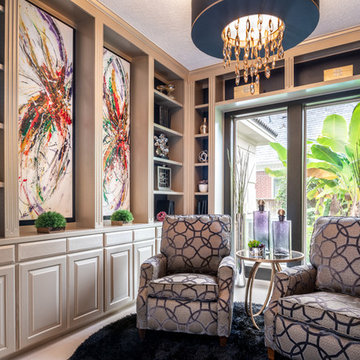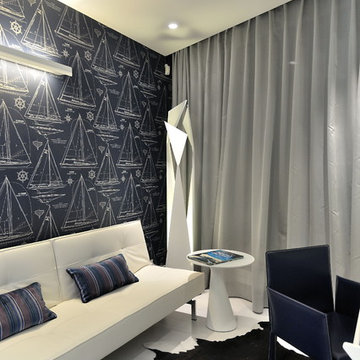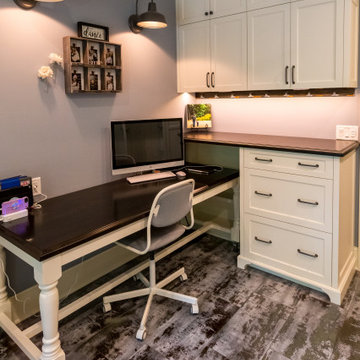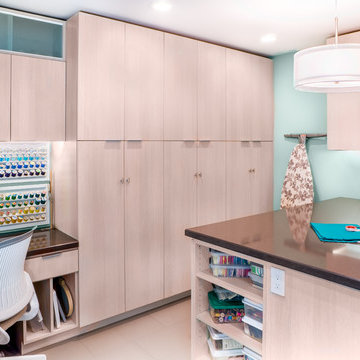ホームオフィス・書斎 (レンガの床、磁器タイルの床、青い壁、茶色い壁) の写真
絞り込み:
資材コスト
並び替え:今日の人気順
写真 1〜20 枚目(全 177 枚)
1/5

I worked with my client to create a home that looked and functioned beautifully whilst minimising the impact on the environment. We reused furniture where possible, sourced antiques and used sustainable products where possible, ensuring we combined deliveries and used UK based companies where possible. The result is a unique family home.
An informal seating area around the fireplace with custom joinery created to display family treasures and keepsakes whilst hiding family essentials in the cupboards beneath.
Beautiful antique rugs and furniture make this home really special but not so precious that the dog and young children aren't welcome.
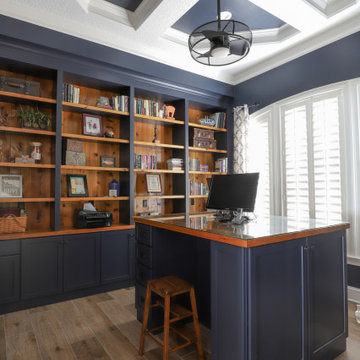
This home originally had a Mediterranean inspired interior...wrought iron, heavy wood and Travertine everywhere. The office not only wasn't the homeowners taste but wasn't functional. While brainstorming ideas I mentioned cedar and he immediately said "Yes" as it reminded him of his childhood home. Additionally a request for a stand-up desk with storage for his bad back and a navy paint finished off this space.
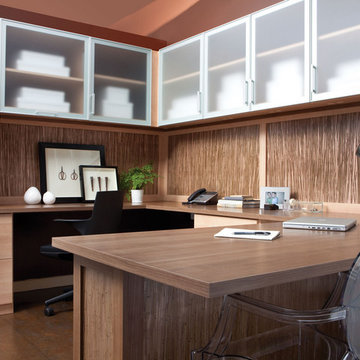
Modern Organic Office Design with Thatch Ecoresin Panels
サンタバーバラにある中くらいなコンテンポラリースタイルのおしゃれな書斎 (茶色い壁、磁器タイルの床、暖炉なし、造り付け机) の写真
サンタバーバラにある中くらいなコンテンポラリースタイルのおしゃれな書斎 (茶色い壁、磁器タイルの床、暖炉なし、造り付け机) の写真
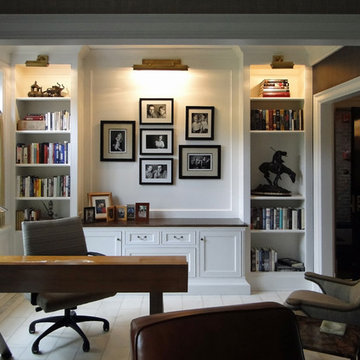
Westbrock Remodel http://www.madewellarchitects.com/
rembrandtcustomtrim.com
#RembrandtCustomTrim

We love when our clients trust us enough to do a second project for them. In the case of this couple looking for a NYC Pied-a-Terre – this was our 4th! After designing their homes in Bernardsville, NJ and San Diego, CA and a home for their daughter in Orange County, CA, we were called up for duty on the search for a NYC apartment which would accommodate this couple with room enough for their four children as well!
What we cherish most about working with clients is the trust that develops over time. In this case, not only were we asked to come on board for design and project coordination, but we also helped with the actual apartment selection decision between locations in TriBeCa, Upper West Side and the West Village. The TriBeCa building didn’t have enough services in the building; the Upper West Side neighborhood was too busy and impersonal; and, the West Village apartment was just right.
Our work on this apartment was to oversee the design and build-out of the combination of a 3,000 square foot 3-bedroom unit with a 1,000 square foot 1-bedroom unit. We reorganized the space to accommodate this family of 6. The living room in the 1 bedroom became the media room; the kitchen became a bar; and the bedroom became a guest suite.
The most amazing feature of this apartment are its views – uptown to the Empire State Building, downtown to the Statue of Liberty and west for the most vibrant sunsets. We opened up the space to create view lines through the apartment all the way back into the home office.
Customizing New York City apartments takes creativity and patience. In order to install recessed lighting, Ray devised a floating ceiling situated below the existing concrete ceiling to accept the wiring and housing.
In the design of the space, we wanted to create a flow and continuity between the public spaces. To do this, we designed walnut panels which run from the center hall through the media room into the office and on to the sitting room. The richness of the wood helps ground the space and draws your eye to the lightness of the gorgeous views. For additional light capture, we designed a 9 foot by 10 foot metal and mirror wall treatment in the living room. The purpose is to catch the light and reflect it back into the living space creating expansiveness and brightness.
Adding unique and meaningful art pieces is the critical final stage of design. For the master bedroom, we commissioned Ira Lohan, a Santa Fe, NM artist we know, to create a totem with glass feathers. This piece was inspired by folklore from his Native American roots which says home is defined by where an eagle’s feathers land. Ira drove this piece across the country and delivered and installed it himself!!
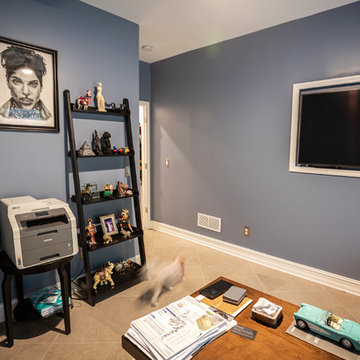
Bedroom Transformed into Home Office After Taking Out the Closet to Allow Room for the Bar in The Kitchen - Tile Carried Through, Added Niche for TV
アトランタにある低価格の中くらいなトラディショナルスタイルのおしゃれな書斎 (青い壁、磁器タイルの床、暖炉なし、自立型机、ベージュの床) の写真
アトランタにある低価格の中くらいなトラディショナルスタイルのおしゃれな書斎 (青い壁、磁器タイルの床、暖炉なし、自立型机、ベージュの床) の写真
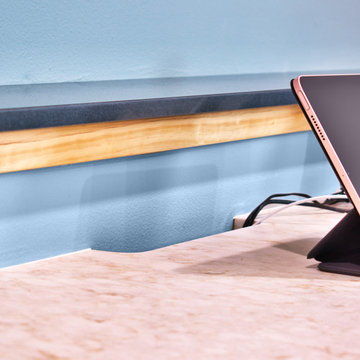
His and Hers Home office & recording Space.
ニューヨークにある高級な中くらいなトラディショナルスタイルのおしゃれなアトリエ・スタジオ (青い壁、磁器タイルの床、造り付け机、ベージュの床、折り上げ天井) の写真
ニューヨークにある高級な中くらいなトラディショナルスタイルのおしゃれなアトリエ・スタジオ (青い壁、磁器タイルの床、造り付け机、ベージュの床、折り上げ天井) の写真
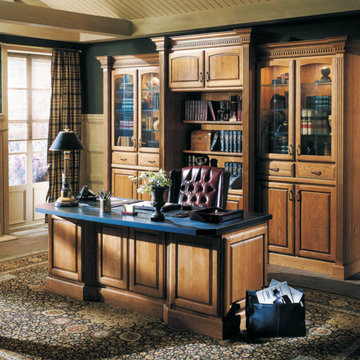
ボストンにある高級な中くらいなトラディショナルスタイルのおしゃれなホームオフィス・書斎 (ライブラリー、青い壁、レンガの床、標準型暖炉、漆喰の暖炉まわり、自立型机、ベージュの床) の写真
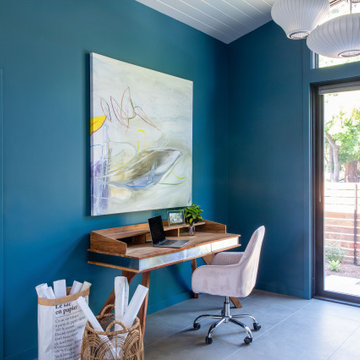
サンフランシスコにある高級な広いミッドセンチュリースタイルのおしゃれな書斎 (青い壁、磁器タイルの床、自立型机、グレーの床、塗装板張りの天井) の写真
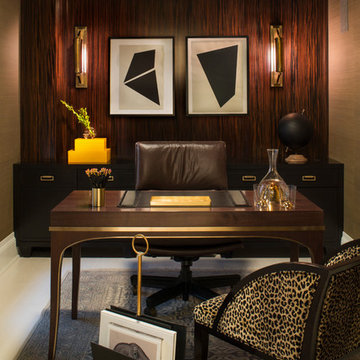
Interiors by SFA Design Photography by Meghan Beierle-O'Brien
ニューヨークにあるお手頃価格の中くらいなコンテンポラリースタイルのおしゃれな書斎 (自立型机、茶色い壁、磁器タイルの床、暖炉なし、白い床) の写真
ニューヨークにあるお手頃価格の中くらいなコンテンポラリースタイルのおしゃれな書斎 (自立型机、茶色い壁、磁器タイルの床、暖炉なし、白い床) の写真
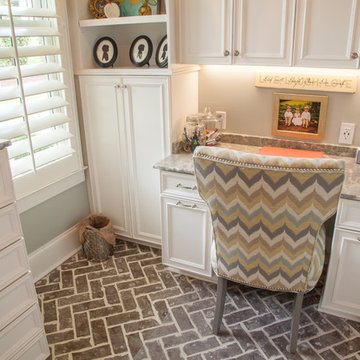
Troy Glasgow
ナッシュビルにあるお手頃価格の小さなトラディショナルスタイルのおしゃれな書斎 (レンガの床、暖炉なし、造り付け机、青い壁、茶色い床) の写真
ナッシュビルにあるお手頃価格の小さなトラディショナルスタイルのおしゃれな書斎 (レンガの床、暖炉なし、造り付け机、青い壁、茶色い床) の写真
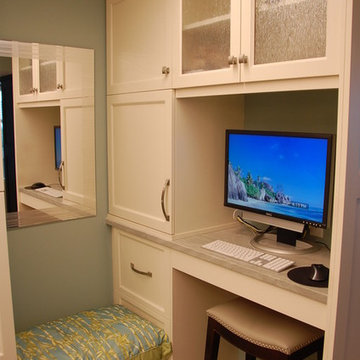
Computer desk incorporates hidden storage for printer and a file drawer.
タンパにある小さなコンテンポラリースタイルのおしゃれなホームオフィス・書斎 (青い壁、磁器タイルの床、造り付け机) の写真
タンパにある小さなコンテンポラリースタイルのおしゃれなホームオフィス・書斎 (青い壁、磁器タイルの床、造り付け机) の写真
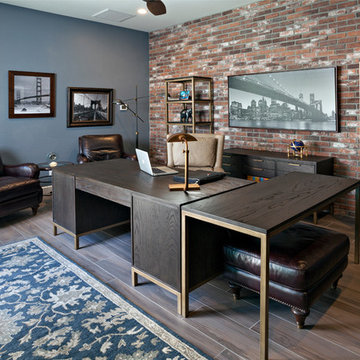
A dedicated office combines a brick wall treatment with clean lined furniture for a dramatic effect. Black and white photography is set off against deep blue gray walls for a timeless look.
Photo Credit: Pam Singleton
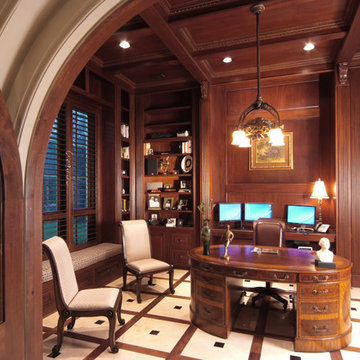
ヒューストンにあるラグジュアリーな巨大なトラディショナルスタイルのおしゃれな書斎 (茶色い壁、磁器タイルの床、暖炉なし、自立型机、ベージュの床) の写真
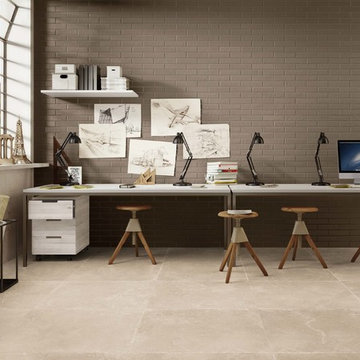
“Brickart” - a shaped clay, wisely molded, aged and artfully glazed all over unique surface’s imperfections. The collection is set forth an exclusive and surprising personality in the versatile 2” x 9” size where colors and shades evolve in a prestigious, organic and colorful concept.
ホームオフィス・書斎 (レンガの床、磁器タイルの床、青い壁、茶色い壁) の写真
1
