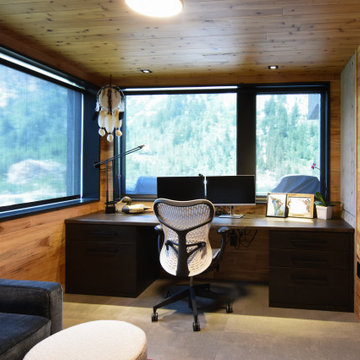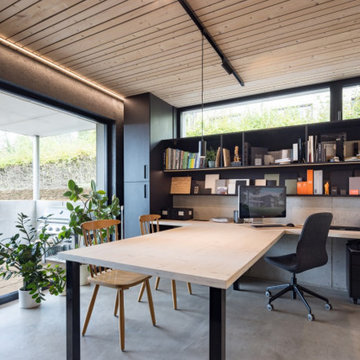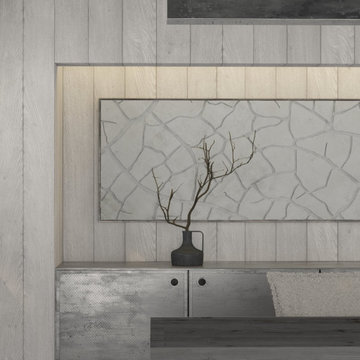ホームオフィス・書斎 (レンガの床、コンクリートの床、塗装フローリング、板張り壁) の写真
絞り込み:
資材コスト
並び替え:今日の人気順
写真 21〜40 枚目(全 76 枚)
1/5
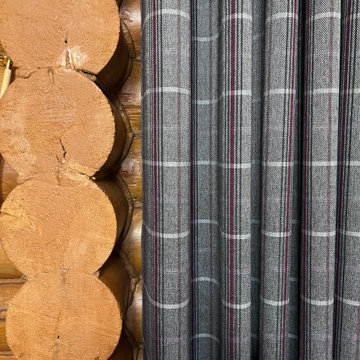
Римская штора с ручным управлением. Английская клетка отлично вписалась в бильярдную комнату, перекликаясь с сукном зеленого оттенка
モスクワにあるお手頃価格の中くらいなコンテンポラリースタイルのおしゃれなホームオフィス・書斎 (ライブラリー、ベージュの壁、塗装フローリング、暖炉なし、茶色い床、板張り壁) の写真
モスクワにあるお手頃価格の中くらいなコンテンポラリースタイルのおしゃれなホームオフィス・書斎 (ライブラリー、ベージュの壁、塗装フローリング、暖炉なし、茶色い床、板張り壁) の写真
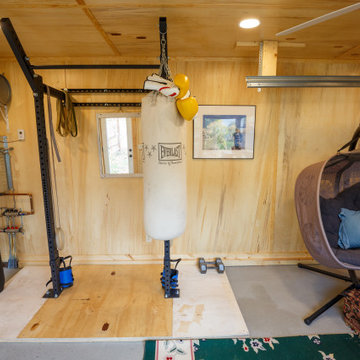
This older unused garage was too small for today's vehicles. The homeowner needed a quiet office and workout area. We transformed the space by adding a huge window for natural light overlooking the backyard. Walls and ceiling were insulated and hot water heat added to the floor. Plywood walls were varnished for easy durability.
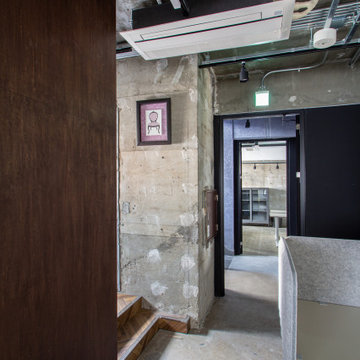
コンクリートの素材と、新しく入った素材のからまりと対比が、素材感をより強く感じさせます。
他の地域にある低価格の中くらいなインダストリアルスタイルのおしゃれなクラフトルーム (茶色い壁、コンクリートの床、暖炉なし、自立型机、グレーの床、格子天井、板張り壁、白い天井) の写真
他の地域にある低価格の中くらいなインダストリアルスタイルのおしゃれなクラフトルーム (茶色い壁、コンクリートの床、暖炉なし、自立型机、グレーの床、格子天井、板張り壁、白い天井) の写真
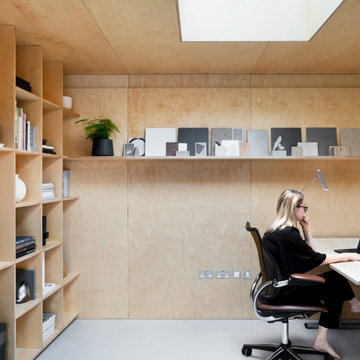
Main office space - lights off
ハートフォードシャーにあるラグジュアリーな中くらいなコンテンポラリースタイルのおしゃれなアトリエ・スタジオ (コンクリートの床、自立型机、グレーの床、板張り天井、板張り壁) の写真
ハートフォードシャーにあるラグジュアリーな中くらいなコンテンポラリースタイルのおしゃれなアトリエ・スタジオ (コンクリートの床、自立型机、グレーの床、板張り天井、板張り壁) の写真
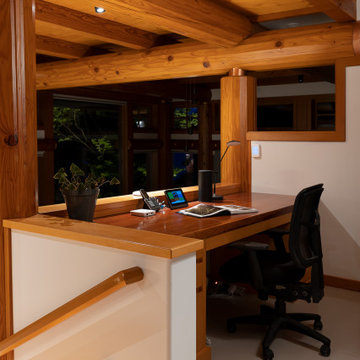
Remote luxury living on the spectacular island of Cortes, this main living, lounge, dining, and kitchen is an open concept with tall ceilings and expansive glass to allow all those gorgeous coastal views and natural light to flood the space. Particular attention was focused on high end textiles furniture, feature lighting, and cozy area carpets.

■1階のアトリエです。正面の壁で絵を描きます。
壁下のグレー部分は基礎断熱が施してあります。これによって外部からの熱、地面からの熱をシャットアウトします。夏涼しく、冬暖かい家になりました。
他の地域にあるお手頃価格の中くらいなモダンスタイルのおしゃれなアトリエ・スタジオ (コンクリートの床、薪ストーブ、コンクリートの暖炉まわり、グレーの床、板張り天井、板張り壁) の写真
他の地域にあるお手頃価格の中くらいなモダンスタイルのおしゃれなアトリエ・スタジオ (コンクリートの床、薪ストーブ、コンクリートの暖炉まわり、グレーの床、板張り天井、板張り壁) の写真
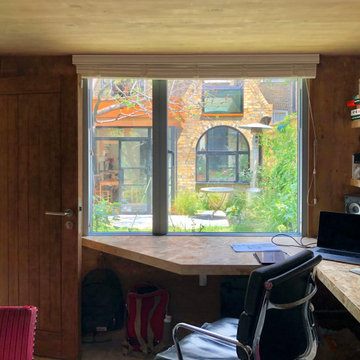
Garden studio interior
ロンドンにあるコンテンポラリースタイルのおしゃれなアトリエ・スタジオ (コンクリートの床、造り付け机、板張り壁) の写真
ロンドンにあるコンテンポラリースタイルのおしゃれなアトリエ・スタジオ (コンクリートの床、造り付け机、板張り壁) の写真
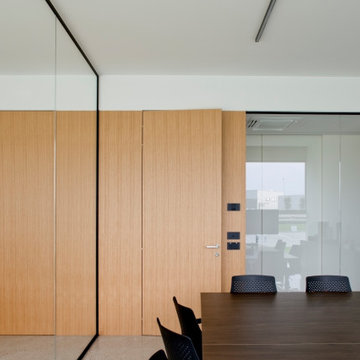
Una sala riunioni
ヴェネツィアにあるお手頃価格の広いインダストリアルスタイルのおしゃれな書斎 (白い壁、コンクリートの床、暖炉なし、自立型机、グレーの床、折り上げ天井、板張り壁) の写真
ヴェネツィアにあるお手頃価格の広いインダストリアルスタイルのおしゃれな書斎 (白い壁、コンクリートの床、暖炉なし、自立型机、グレーの床、折り上げ天井、板張り壁) の写真
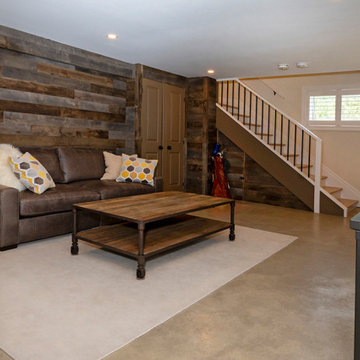
We created a custom he room/home office for the man of the home. Custom barnwood panels on the backwall. Custom built in storage under the stairs.
Heated concrete floors.
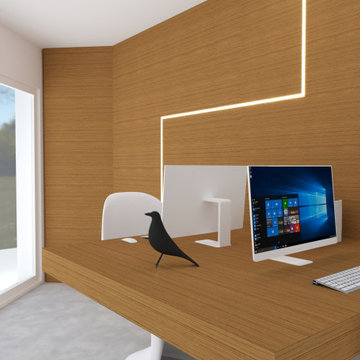
Privilegiare l'essenzialità e la funzionalità.
Quando si decide di arredare casa secondo i principi dello stile minimal, decisione che spesso rispecchia il proprio animo, significa privilegiare l’essenzialità e la funzionalità nella scelta degli arredi, creando così spazio nell’abitazione per potersi muovere più facilmente, senza l’ingombro di oggetti inutili.
Questo spazio, è nato con l’idea di ospitare ed unire una zona di smartworkig con l’area bimbi, per essere versatile e condivisa da tutta la famiglia anche in caso della presenza di parenti e amici.
Creare un ambiente rilassante e tranquillo è il focus sul quale ci siamo impegnati.
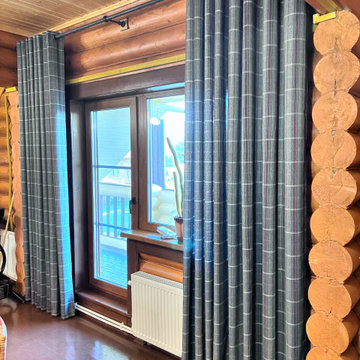
Портьеры на люверсах и круглом карнизе в цвете венге. Английская клетка отлично вписалась в бильярдную комнату, перекликаясь с сукном зеленого оттенка.
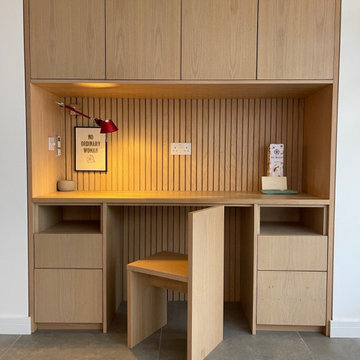
Integrated home working bureau with hidden chair detail. Designed as part of the larger interior design for the project.
ロンドンにある高級な小さなコンテンポラリースタイルのおしゃれな書斎 (白い壁、コンクリートの床、暖炉なし、木材の暖炉まわり、造り付け机、グレーの床、板張り天井、板張り壁) の写真
ロンドンにある高級な小さなコンテンポラリースタイルのおしゃれな書斎 (白い壁、コンクリートの床、暖炉なし、木材の暖炉まわり、造り付け机、グレーの床、板張り天井、板張り壁) の写真
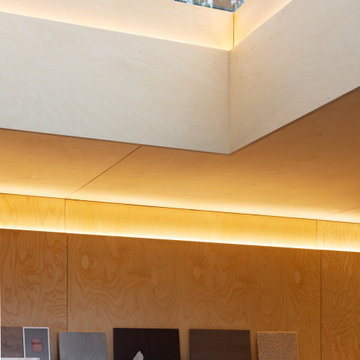
Main office space - skylight
ハートフォードシャーにあるラグジュアリーな中くらいなコンテンポラリースタイルのおしゃれなアトリエ・スタジオ (コンクリートの床、自立型机、板張り天井、板張り壁) の写真
ハートフォードシャーにあるラグジュアリーな中くらいなコンテンポラリースタイルのおしゃれなアトリエ・スタジオ (コンクリートの床、自立型机、板張り天井、板張り壁) の写真
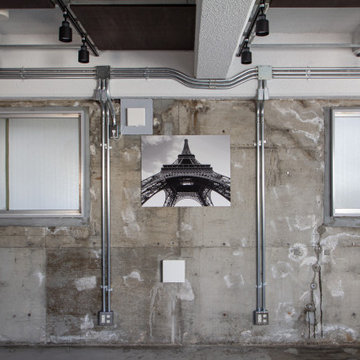
コンクリートの素材と、新しく入った素材のからまりと対比が、素材感をより強く感じさせます。
他の地域にある低価格の中くらいなインダストリアルスタイルのおしゃれなアトリエ・スタジオ (グレーの壁、コンクリートの床、暖炉なし、自立型机、グレーの床、格子天井、板張り壁、黒い天井) の写真
他の地域にある低価格の中くらいなインダストリアルスタイルのおしゃれなアトリエ・スタジオ (グレーの壁、コンクリートの床、暖炉なし、自立型机、グレーの床、格子天井、板張り壁、黒い天井) の写真
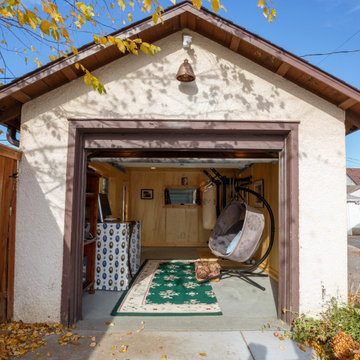
This older unused garage was too small for today's vehicles. The homeowner needed a quiet office and workout area. We transformed the space by adding a huge window for natural light overlooking the backyard. Walls and ceiling were insulated and hot water heat added to the floor. Plywood walls were varnished for easy durability.
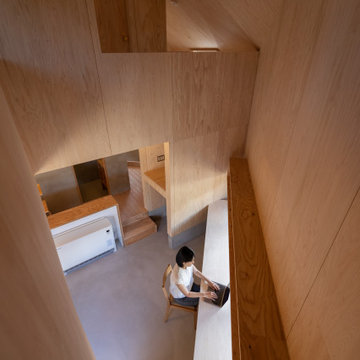
北から南に細く長い、決して恵まれた環境とは言えない敷地。
その敷地の形状をなぞるように伸び、分断し、それぞれを低い屋根で繋げながら建つ。
この場所で自然の恩恵を効果的に享受するための私たちなりの解決策。
雨や雪は受け止めることなく、両サイドを走る水路に受け流し委ねる姿勢。
敷地入口から順にパブリック-セミプライベート-プライベートと奥に向かって閉じていく。
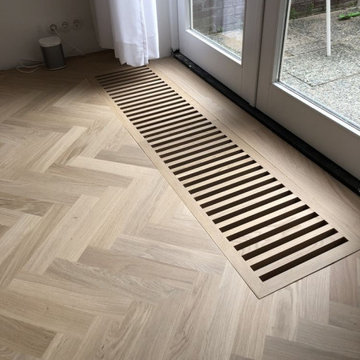
ニューヨークにある高級な中くらいなモダンスタイルのおしゃれなホームオフィス・書斎 (ライブラリー、白い壁、塗装フローリング、薪ストーブ、木材の暖炉まわり、自立型机、白い床、板張り天井、板張り壁) の写真
ホームオフィス・書斎 (レンガの床、コンクリートの床、塗装フローリング、板張り壁) の写真
2
