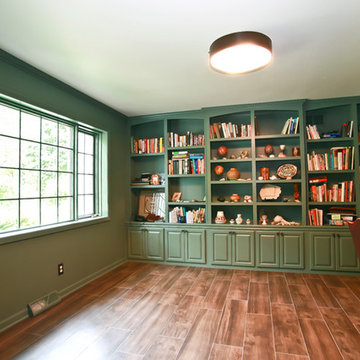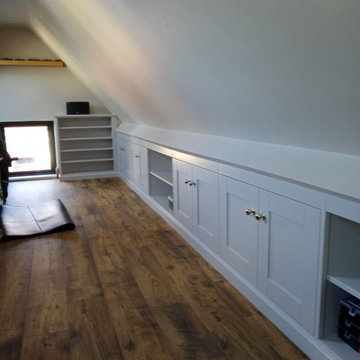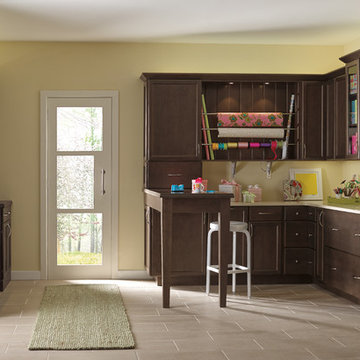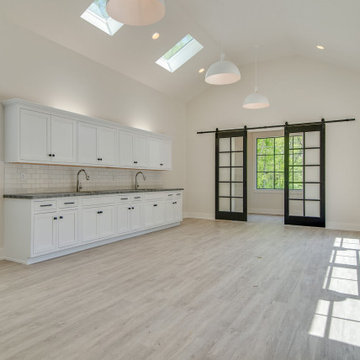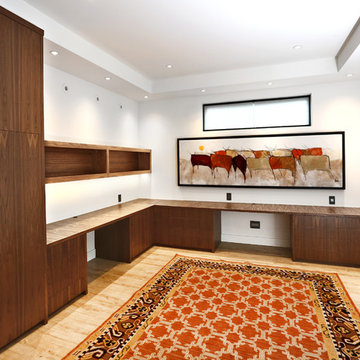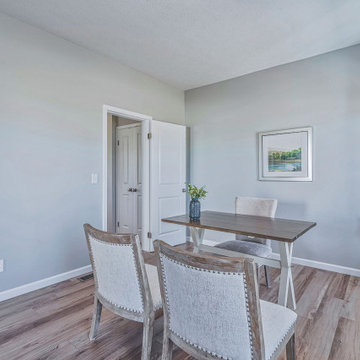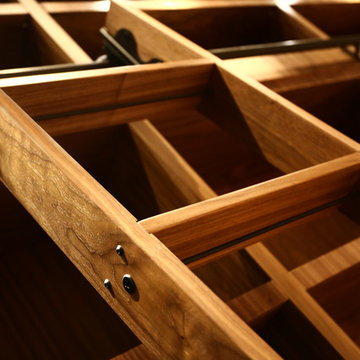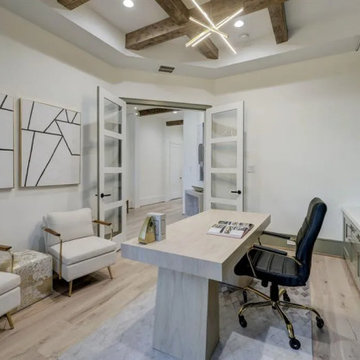巨大なホームオフィス・書斎 (竹フローリング、クッションフロア) の写真
絞り込み:
資材コスト
並び替え:今日の人気順
写真 1〜20 枚目(全 29 枚)
1/4
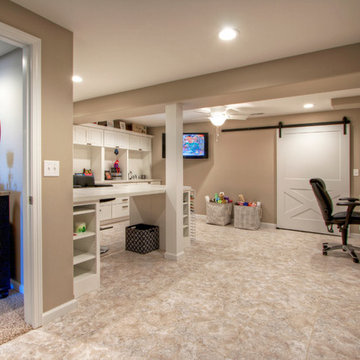
Down the new hallway in the remodeled basement is a light & lively craft room. Vinyl tile flooring and white custom cabinetry creates a wonderland of imagination and productivity. The space includes a home office and a a sliding barn door behind which is even more storage.
Design details that add personality include softly curved edges on the walls and soffits, a geometric cut-out on the stairwell and custom cabinetry that carries through all the rooms.
Photo by Toby Weiss
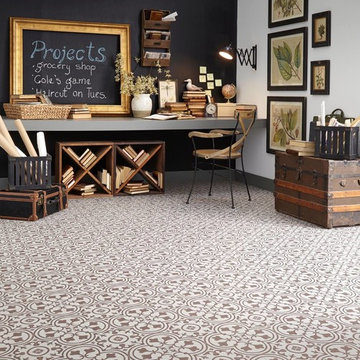
Deco resilient flooring is an authentic reproduction of 12" patterned encaustic tiles used throughout Europe for centuries.
サンフランシスコにある低価格の巨大な地中海スタイルのおしゃれな書斎 (白い壁、クッションフロア、自立型机、茶色い床) の写真
サンフランシスコにある低価格の巨大な地中海スタイルのおしゃれな書斎 (白い壁、クッションフロア、自立型机、茶色い床) の写真
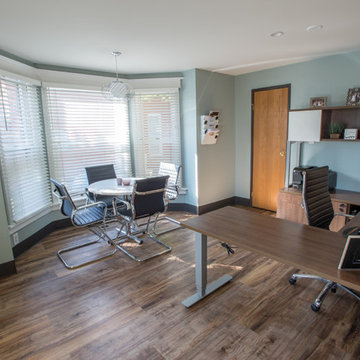
The president's office is much more open and allows for a comfortable private meeting area.
Northern Glow Photography
デンバーにあるラグジュアリーな巨大なモダンスタイルのおしゃれなホームオフィス・書斎 (青い壁、クッションフロア) の写真
デンバーにあるラグジュアリーな巨大なモダンスタイルのおしゃれなホームオフィス・書斎 (青い壁、クッションフロア) の写真
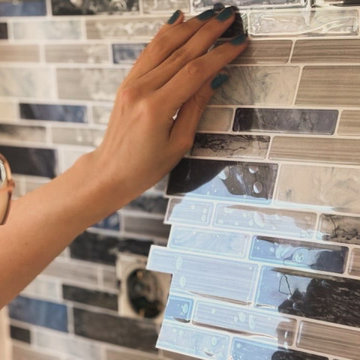
Descubre nuestro proyecto de diseño de interiores corporativos donde reutilizamos recursos y trabajamos dentro de un presupuesto accesible. Con tonos azules y amarillos corporativos, creamos un espacio funcional y creativo que refleja la identidad de la empresa. Nuestro enfoque sostenible se refleja en cada decisión de diseño, priorizando la eficiencia y la responsabilidad ambiental. Únete a nosotros en este emocionante viaje hacia un futuro más brillante y colorido.
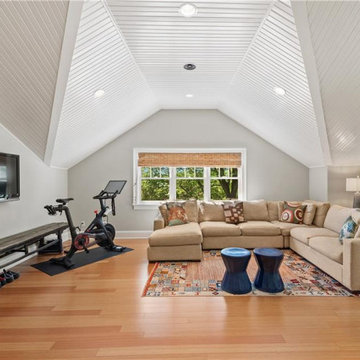
Home office Addition, with open skylit space, environmentally friendly, sustainable, fair trade
ニューヨークにあるラグジュアリーな巨大なコンテンポラリースタイルのおしゃれなアトリエ・スタジオ (白い壁、竹フローリング、造り付け机、茶色い床、三角天井) の写真
ニューヨークにあるラグジュアリーな巨大なコンテンポラリースタイルのおしゃれなアトリエ・スタジオ (白い壁、竹フローリング、造り付け机、茶色い床、三角天井) の写真
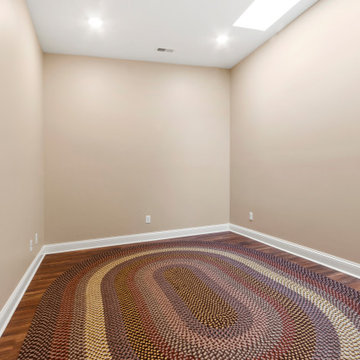
Our clients had a vision to turn this completely empty second story store front in downtown Beloit, WI into their home. The space now includes a bedroom, kitchen, living room, laundry room, office, powder room, master bathroom and a solarium. Luxury vinyl plank flooring was installed throughout the home and quartz countertops were installed in the bathrooms, kitchen and laundry room. Brick walls were left exposed adding historical charm to this beautiful home and a solarium provides the perfect place to quietly sit and enjoy the views of the downtown below. Making this rehabilitation even more exciting, the Downtown Beloit Association presented our clients with two awards, Best Fascade Rehabilitation over $15,000 and Best Upper Floor Development! We couldn’t be more proud!
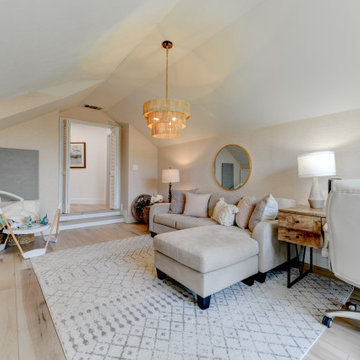
Warm, light, and inviting with characteristic knot vinyl floors that bring a touch of wabi-sabi to every room. This rustic maple style is ideal for Japanese and Scandinavian-inspired spaces. With the Modin Collection, we have raised the bar on luxury vinyl plank. The result is a new standard in resilient flooring. Modin offers true embossed in register texture, a low sheen level, a rigid SPC core, an industry-leading wear layer, and so much more.
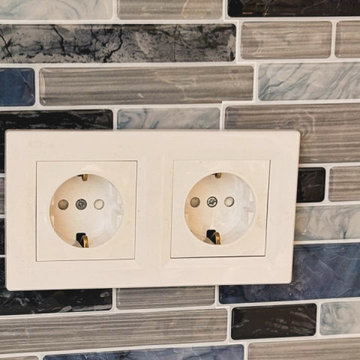
Descubre nuestro proyecto de diseño de interiores corporativos donde reutilizamos recursos y trabajamos dentro de un presupuesto accesible. Con tonos azules y amarillos corporativos, creamos un espacio funcional y creativo que refleja la identidad de la empresa. Nuestro enfoque sostenible se refleja en cada decisión de diseño, priorizando la eficiencia y la responsabilidad ambiental. Únete a nosotros en este emocionante viaje hacia un futuro más brillante y colorido.
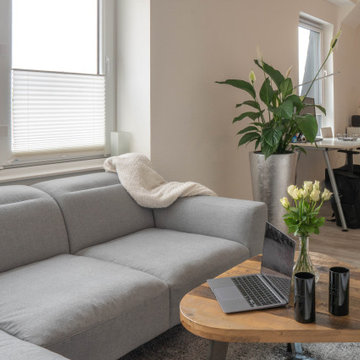
Blick in die Stadtwohnung. Die Stadtwohnung sollte urbanes Leben mit Klarheit und Struktur vereinen, um akademische und berufliche Ziele mit maximaler Zeit für Lebensgenuss verbinden zu können. Die Kunden sind überzeugt und fühlen sich rundum wohl. Entstanden ist ein Ankerplatz, ein Platz zur Entspannung und zum geselligen Miteinander. Freunde sind begeistert über die Großzügigkeit, Exklusivität und trotzdem Gemütlichkeit, die die Wohnung mitbringt. Klarheit und Ruhe strahlen die wiederkehrenden Materialien und Farben aus und geben der Wohnung den Anschein als wäre Sie aus einem Guss. Das redzuierte und ruhige Design ermöglichte es, den Arbeits- im Wohnbereich zu integrieren. Bücher und Materialien finden im Sideboard Platz. Der Arbeitsplatz wurde optisch durch eine Pflanze vom Wohnzimmer getrennt und findet neben dem Kamin einen Ort der zum Lernen und Arbeiten einlädt.
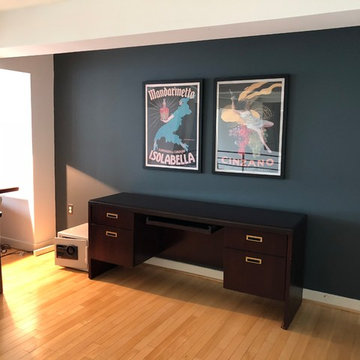
The office wall color matches the customer's poster art so well (Benjamin Moore's Deep Secret from the Color Stories palette.)
ボルチモアにある高級な巨大なコンテンポラリースタイルのおしゃれなホームオフィス・書斎 (青い壁、竹フローリング、自立型机、茶色い床) の写真
ボルチモアにある高級な巨大なコンテンポラリースタイルのおしゃれなホームオフィス・書斎 (青い壁、竹フローリング、自立型机、茶色い床) の写真
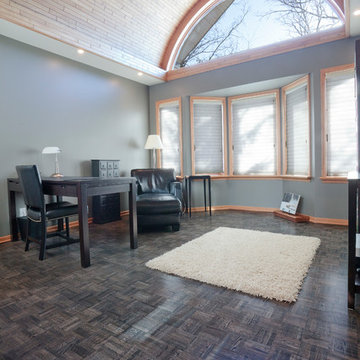
These refinished parquet floors went from very 80's to ultra modern, simply with the choice of stain colors.
他の地域にある高級な巨大なコンテンポラリースタイルのおしゃれな書斎 (クッションフロア、自立型机、黒い床) の写真
他の地域にある高級な巨大なコンテンポラリースタイルのおしゃれな書斎 (クッションフロア、自立型机、黒い床) の写真
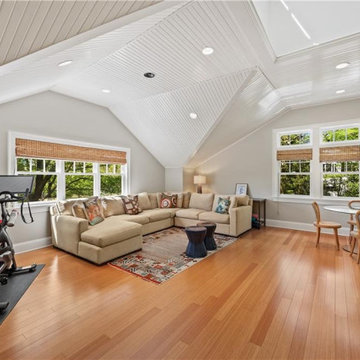
Home office Addition, with open skylit space, environmentally friendly, sustainable, fair trade
ニューヨークにあるラグジュアリーな巨大なコンテンポラリースタイルのおしゃれなアトリエ・スタジオ (白い壁、竹フローリング、造り付け机、茶色い床、三角天井) の写真
ニューヨークにあるラグジュアリーな巨大なコンテンポラリースタイルのおしゃれなアトリエ・スタジオ (白い壁、竹フローリング、造り付け机、茶色い床、三角天井) の写真
巨大なホームオフィス・書斎 (竹フローリング、クッションフロア) の写真
1
