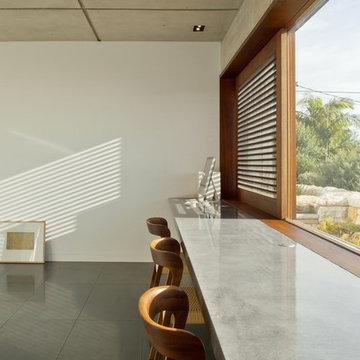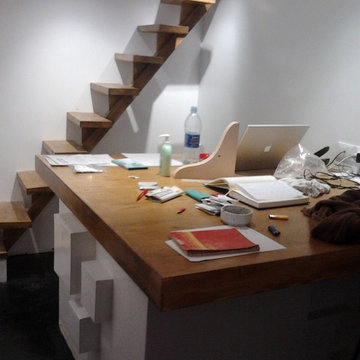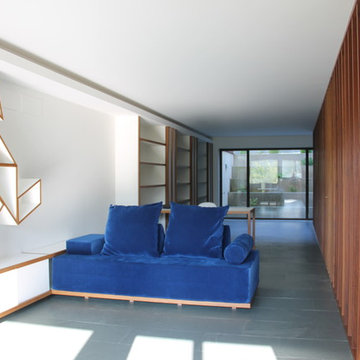アトリエ・スタジオ (竹フローリング、スレートの床、白い壁) の写真
絞り込み:
資材コスト
並び替え:今日の人気順
写真 1〜15 枚目(全 15 枚)
1/5
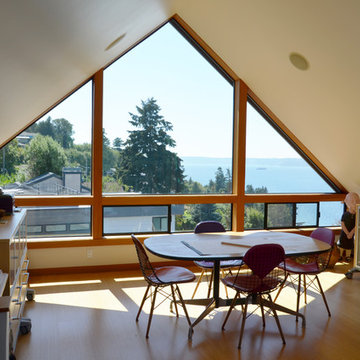
The top floor studio features large windows in the gable ends, bamboo flooring and the same douglas fir trim as found throughout the house.
シアトルにある中くらいなコンテンポラリースタイルのおしゃれなアトリエ・スタジオ (白い壁、竹フローリング) の写真
シアトルにある中くらいなコンテンポラリースタイルのおしゃれなアトリエ・スタジオ (白い壁、竹フローリング) の写真
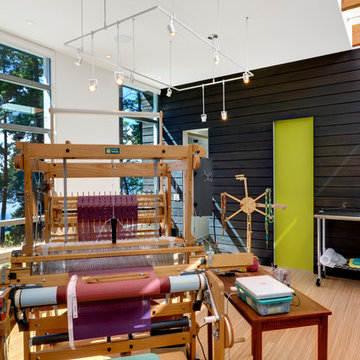
Photographer: Jay Goodrich
シアトルにあるコンテンポラリースタイルのおしゃれなアトリエ・スタジオ (竹フローリング、白い壁、自立型机) の写真
シアトルにあるコンテンポラリースタイルのおしゃれなアトリエ・スタジオ (竹フローリング、白い壁、自立型机) の写真
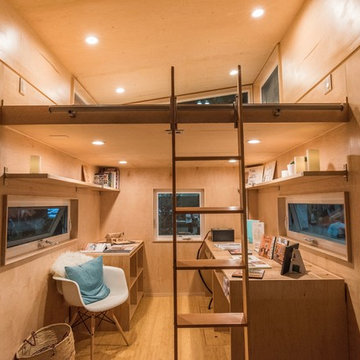
The home office has custom maple veneer desks which provide lots of storage and functionality. There is a loft above for lounging or additional storage.
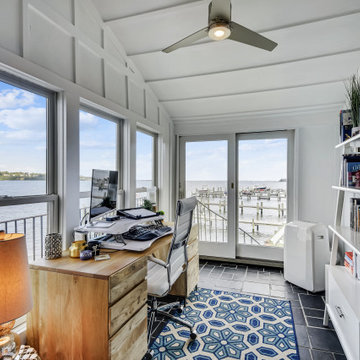
Home office with views all around. The board and battens accentuate the odd shaped ceiling. These simple features ultimately help make this room pop.
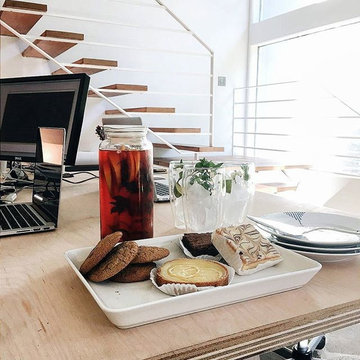
Studio Geiger Architecture works from a Studio in Princeton with 20' glass walls facing a garden. The original architect of the structure is the renowned Marcel Breuer. Studio Geiger added plants to bring the outdoors in along with furniture and furnishings that are durable and functional.
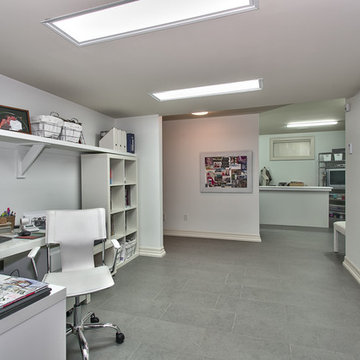
This 650 square foot custom design workshop includes desk, wall mount bookshelf, printer stand, and bookshelf. The workshop itself boasts an eight foot wall mount bench and a seven foot island.
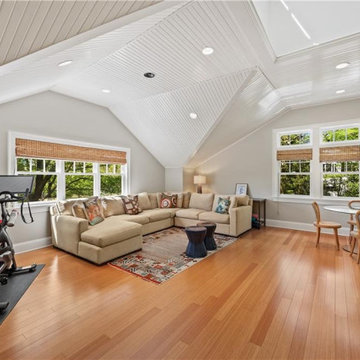
Home office Addition, with open skylit space, environmentally friendly, sustainable, fair trade
ニューヨークにあるラグジュアリーな巨大なコンテンポラリースタイルのおしゃれなアトリエ・スタジオ (白い壁、竹フローリング、造り付け机、茶色い床、三角天井) の写真
ニューヨークにあるラグジュアリーな巨大なコンテンポラリースタイルのおしゃれなアトリエ・スタジオ (白い壁、竹フローリング、造り付け机、茶色い床、三角天井) の写真
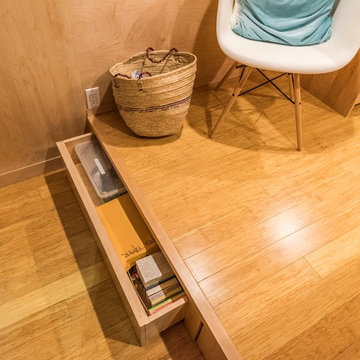
This drawer opens to 8' long to provide unbelievable amount of storage for office supplies or even a twin size mattress.
サンタバーバラにあるお手頃価格の小さなモダンスタイルのおしゃれなアトリエ・スタジオ (白い壁、竹フローリング、自立型机) の写真
サンタバーバラにあるお手頃価格の小さなモダンスタイルのおしゃれなアトリエ・スタジオ (白い壁、竹フローリング、自立型机) の写真
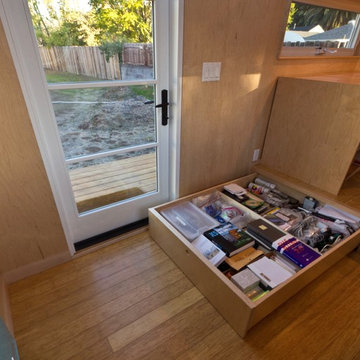
The floor is raised to hide the wheel wells of the trailer and to provide hidden storage below. This drawer opens to 8' long to provide unbelievable amount of storage for office supplies or even a twin size mattress.
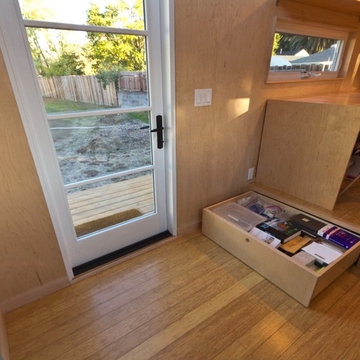
The floor is raised to hide the wheel wells of the trailer and to provide hidden storage below. This drawer opens to 8' long to provide unbelievable amount of storage for office supplies or even a twin size mattress.
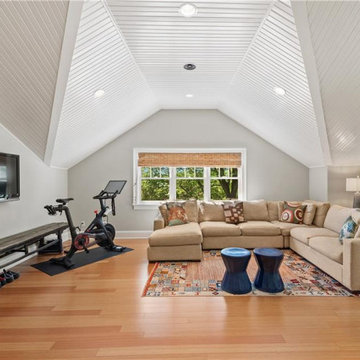
Home office Addition, with open skylit space, environmentally friendly, sustainable, fair trade
ニューヨークにあるラグジュアリーな巨大なコンテンポラリースタイルのおしゃれなアトリエ・スタジオ (白い壁、竹フローリング、造り付け机、茶色い床、三角天井) の写真
ニューヨークにあるラグジュアリーな巨大なコンテンポラリースタイルのおしゃれなアトリエ・スタジオ (白い壁、竹フローリング、造り付け机、茶色い床、三角天井) の写真
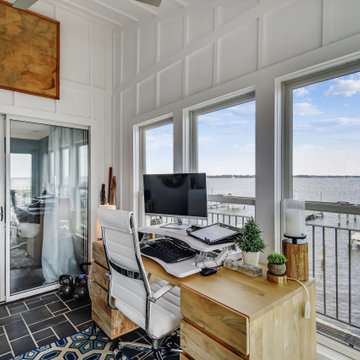
Home office with views all around. The board and battens accentuate the odd shaped ceiling. These simple features ultimately help make this room pop.
アトリエ・スタジオ (竹フローリング、スレートの床、白い壁) の写真
1
