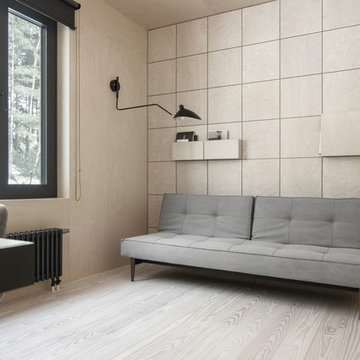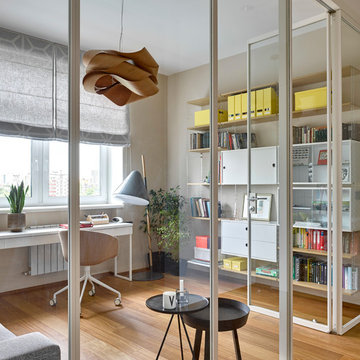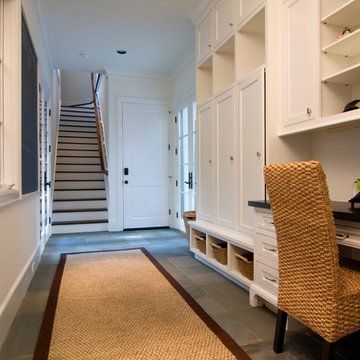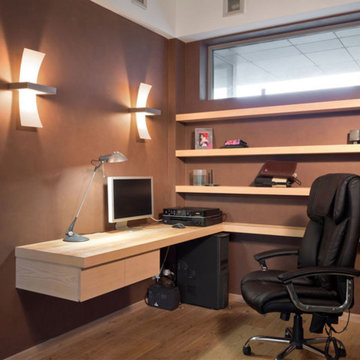ホームオフィス・書斎 (竹フローリング、塗装フローリング、スレートの床、ベージュの壁) の写真
絞り込み:
資材コスト
並び替え:今日の人気順
写真 1〜20 枚目(全 99 枚)
1/5
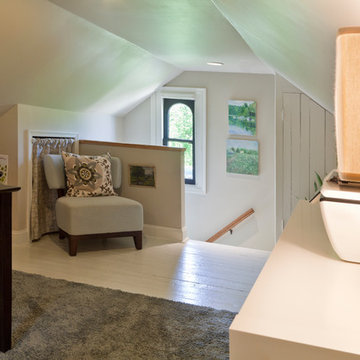
Trying to find a quiet corner in one's house for an office can be tough, but it also can be an adventure!
Reworking spaces in our homes so that they work better for our families as they grow and change is something we all need to do from time to time-- and it can give your house a new lease on life.
One room that took on a new identity in this old farmhouse was the third floor attic space--a room that is much like a treehouse with its small footprint, high perch, lofty views of the landscape, and sloping ceiling.
The space has been many things over the past two decades- a bedroom, a guest room, a hang-out for kids... but NOW it is the 'world headquarters' for my client's business. :)
Adding all the funky touches that make it a cozy personal space made all the difference...like lots of live green plants, vintage original artwork, architectural salvage window sashes, a repurposed and repainted dresser from the 1940's, and, of course, my client's favorite photos.
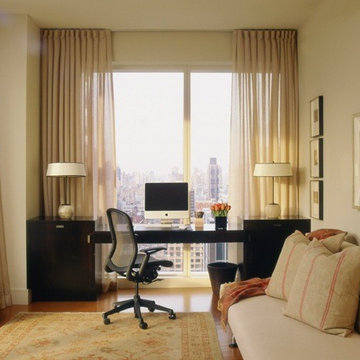
Architecture: Ivonne Ibarra
Photographer: John M Hall
ニューヨークにあるサンタフェスタイルのおしゃれな書斎 (ベージュの壁、竹フローリング、造り付け机) の写真
ニューヨークにあるサンタフェスタイルのおしゃれな書斎 (ベージュの壁、竹フローリング、造り付け机) の写真
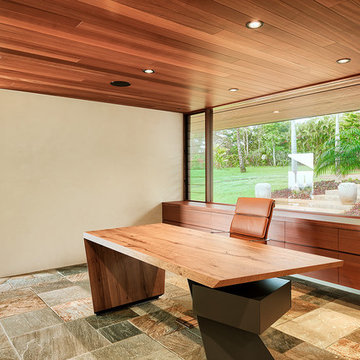
Architecture & Interiors by Design Concepts Hawaii
ハワイにある中くらいなコンテンポラリースタイルのおしゃれなホームオフィス・書斎 (ベージュの壁、自立型机、スレートの床、マルチカラーの床) の写真
ハワイにある中くらいなコンテンポラリースタイルのおしゃれなホームオフィス・書斎 (ベージュの壁、自立型机、スレートの床、マルチカラーの床) の写真
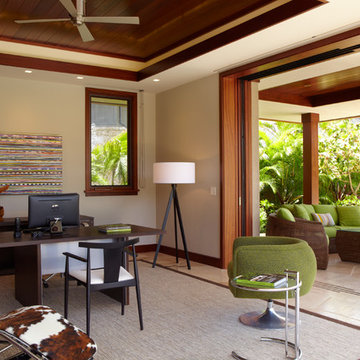
A 5,000 square foot "Hawaiian Ranch" style single-family home located in Kailua, Hawaii. Design focuses on blending into the surroundings while maintaing a fresh, up-to-date feel. Finished home reflects a strong indoor-outdoor relationship and features a lovely courtyard and pool, buffered from onshore winds.
Photography - Kyle Rothenborg
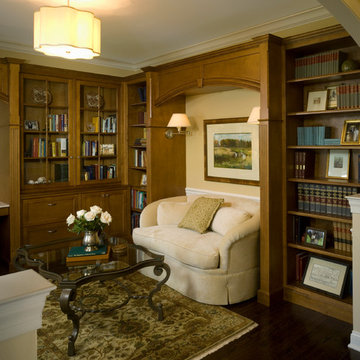
An elegant library/office for two that can double as a living room for small gatherings. Fully custom designed and built cabinetry to hold his and her book collections and hide the printer and files. A sofa niche creates a cozy nook and the soft, rich color palette keeps the mood elegant.
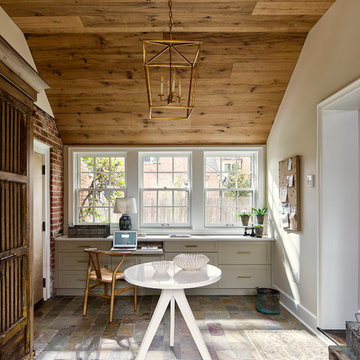
A breezeway between the garage and the house was enclosed and became a beautiful, welcoming mudroom with convenient office space.
Photography (c) Jeffrey Totaro.
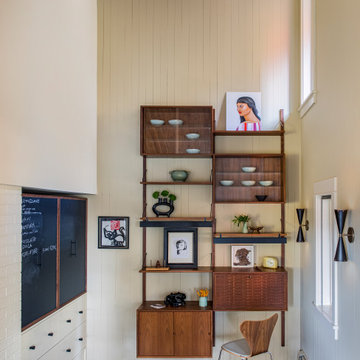
Vintage Poul Cadovius, circa 1948, Royalwise wall hung office system in walnut with a woven fronted cabinet, and clip on lights. Sconces added, as was built-in cabinet with sliding chalkboard covered doors.
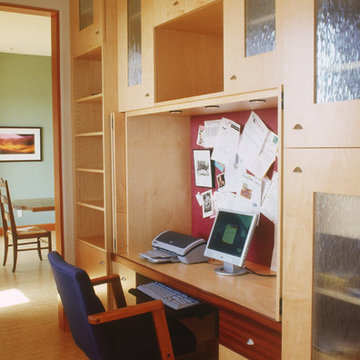
Transformed hallway
Bi-Fold Doors cover up desk when not in use so no mess is seen
Pull out drawers and files behind doors
Maple & Sapele
サンディエゴにあるラグジュアリーな小さなコンテンポラリースタイルのおしゃれな書斎 (ベージュの壁、竹フローリング、造り付け机) の写真
サンディエゴにあるラグジュアリーな小さなコンテンポラリースタイルのおしゃれな書斎 (ベージュの壁、竹フローリング、造り付け机) の写真
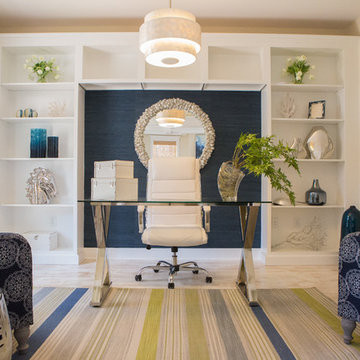
A sleek chrome and glass topped desk paired with a modern white leather office chair. Paired with a set of casual chairs and a brightly colored flat weave rug in the equestrian community of Glenriddle, located in Ocean City, MD.
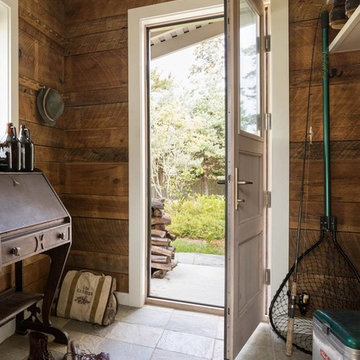
Work in peace from this custom, rustic home office with slate tile floors and antique desk.
Trent Bell Photography
ポートランド(メイン)にあるビーチスタイルのおしゃれな書斎 (ベージュの壁、スレートの床、暖炉なし、自立型机、マルチカラーの床) の写真
ポートランド(メイン)にあるビーチスタイルのおしゃれな書斎 (ベージュの壁、スレートの床、暖炉なし、自立型机、マルチカラーの床) の写真
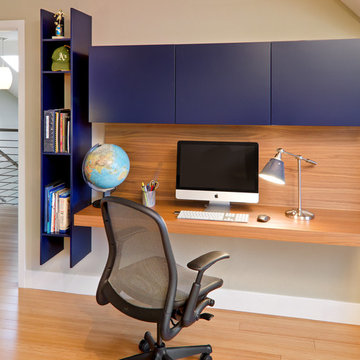
Photography by: Bob Jansons H&H Productions
サンフランシスコにあるコンテンポラリースタイルのおしゃれなホームオフィス・書斎 (ベージュの壁、竹フローリング、造り付け机) の写真
サンフランシスコにあるコンテンポラリースタイルのおしゃれなホームオフィス・書斎 (ベージュの壁、竹フローリング、造り付け机) の写真
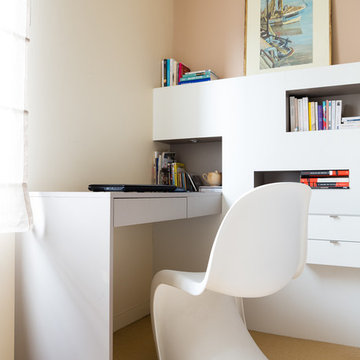
Conception d'une tête de lit - bibliothèque- bureau sur mesure. Ce mobilier occupe tout un linéaire de mur avec un bureau en retour qui sort de la dernière niche.
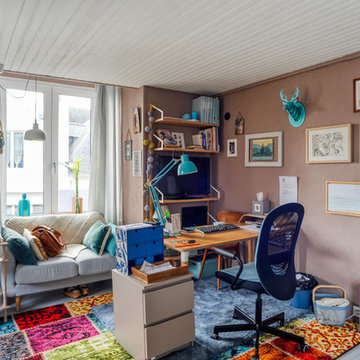
Petite dépendance (maison de gardien) en lambris verni transformé en bureau. Les lambris (y compris au plafond) ont été repeints en blanc et le sol en parquet abîmé a été repeint en gris. Un des murs très abîmé a été taloché et repeint en taupe afin de réchauffer la pièce. 2 tapis colorés réchauffent également l'espace, devenu plus féminin.
Photo: Séverine Richard (Meero)
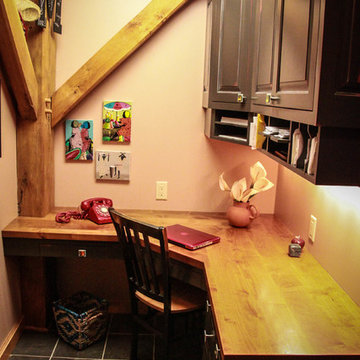
And to your left as you enter this space, a place for mom. Files, supplies,and mail will be housed in this small but efficient office. A small space transformed into a great command center!
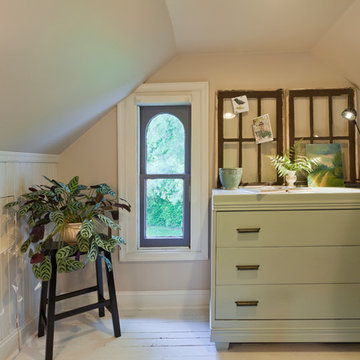
Trying to find a quiet corner in one's house for an office can be tough, but it also can be an adventure!
Reworking spaces in our homes so that they work better for our families as they grow and change is something we all need to do from time to time-- and it can give your house a new lease on life.
One room that took on a new identity in this old farmhouse was the third floor attic space--a room that is much like a treehouse with its small footprint, high perch, lofty views of the landscape, and sloping ceiling.
The space has been many things over the past two decades- a bedroom, a guest room, a hang-out for kids... but NOW it is the 'world headquarters' for my client's business. :)
Adding all the funky touches that make it a cozy personal space made all the difference...like lots of live green plants, vintage original artwork, architectural salvage window sashes, a repurposed and repainted dresser from the 1940's, and, of course, my client's favorite photos.
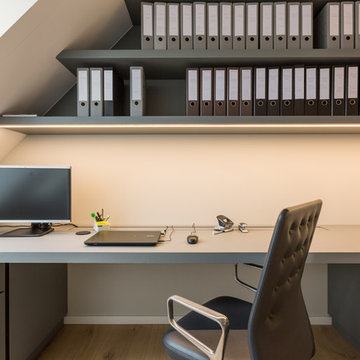
ミュンヘンにあるラグジュアリーな広いコンテンポラリースタイルのおしゃれな書斎 (ベージュの壁、塗装フローリング、暖炉なし、造り付け机、茶色い床) の写真
ホームオフィス・書斎 (竹フローリング、塗装フローリング、スレートの床、ベージュの壁) の写真
1
