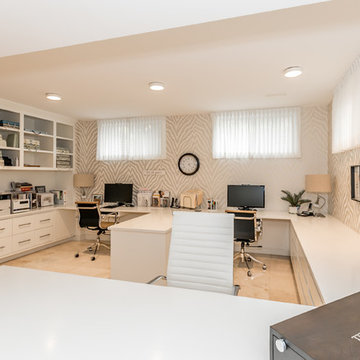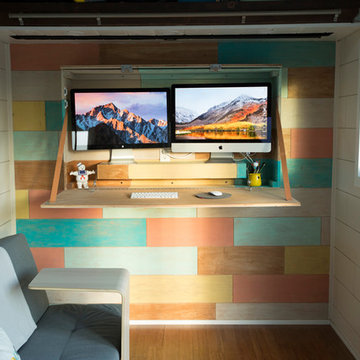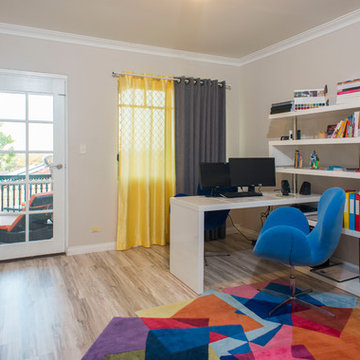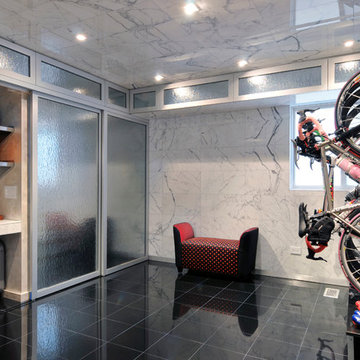ホームオフィス・書斎 (竹フローリング、大理石の床、トラバーチンの床、マルチカラーの壁) の写真
絞り込み:
資材コスト
並び替え:今日の人気順
写真 1〜20 枚目(全 27 枚)
1/5
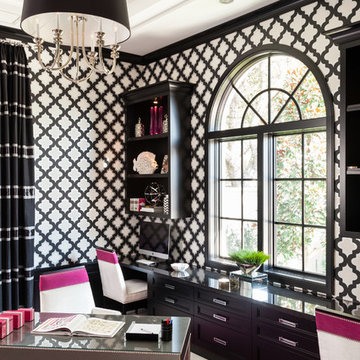
Dan Cutrona Photography
マイアミにあるトランジショナルスタイルのおしゃれな書斎 (マルチカラーの壁、大理石の床、造り付け机、ベージュの床) の写真
マイアミにあるトランジショナルスタイルのおしゃれな書斎 (マルチカラーの壁、大理石の床、造り付け机、ベージュの床) の写真
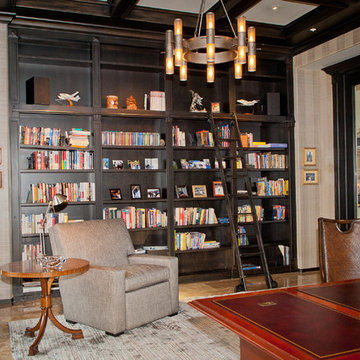
BRENDA JACOBSON PHOTOGRAPHY
フェニックスにある広いトラディショナルスタイルのおしゃれなホームオフィス・書斎 (ライブラリー、マルチカラーの壁、トラバーチンの床、暖炉なし、自立型机) の写真
フェニックスにある広いトラディショナルスタイルのおしゃれなホームオフィス・書斎 (ライブラリー、マルチカラーの壁、トラバーチンの床、暖炉なし、自立型机) の写真
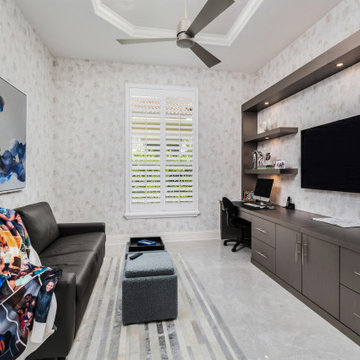
Mixing contemporary style with traditional architectural features, allowed us to put a fresh new face, while keeping the familiar warm comforts. Multiple conversation areas that are cozy and intimate break up the vast open floor plan, allowing the homeowners to enjoy intimate gatherings or host grand events. Matching white conversation couches were used in the living room to section the large space without closing it off. A wet bar was built in the corner of the living room with custom glass cabinetry and leather bar stools. Carrera marble was used throughout to coordinate with the traditional architectural features. And, a mixture of metallics were used to add a touch of modern glam.
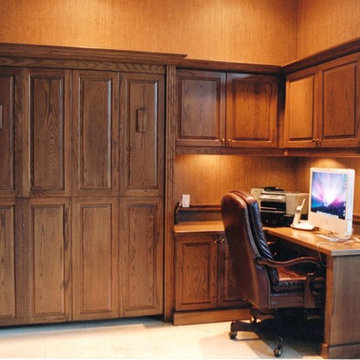
This home office is designed and built with an attached Murphy bed for that occasional guest. It also has overhead built in cabinets with down lights that illuminate the built in desk below. There are file drawers and cabinet storage along with room for a computer and large printer. Photo by Dan Strothers
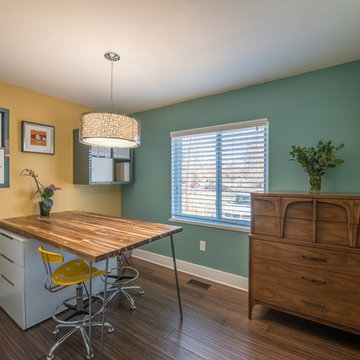
デンバーにある高級な中くらいなミッドセンチュリースタイルのおしゃれなホームオフィス・書斎 (マルチカラーの壁、竹フローリング、造り付け机、茶色い床) の写真
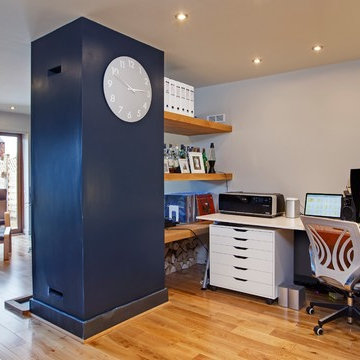
Jon Brown
他の地域にある低価格の小さなおしゃれなアトリエ・スタジオ (マルチカラーの壁、竹フローリング、薪ストーブ、漆喰の暖炉まわり、自立型机) の写真
他の地域にある低価格の小さなおしゃれなアトリエ・スタジオ (マルチカラーの壁、竹フローリング、薪ストーブ、漆喰の暖炉まわり、自立型机) の写真
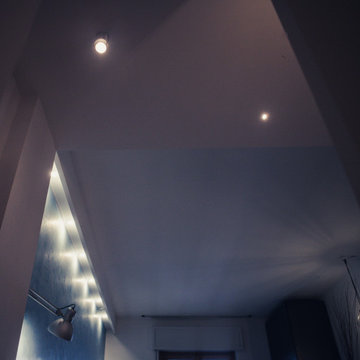
L'abitazione di circa 75mq è stato oggetto di un'intervento per dare un nuovo aspetto all'ingresso dell'appartamento.
Lo studio si è focalizzato sulla realizzazione di una controparete che ospitasse pieni e vuoti come elementi di arredo, associando un particolare progetto delle luci per dare movimento e carattere all'intera parete.
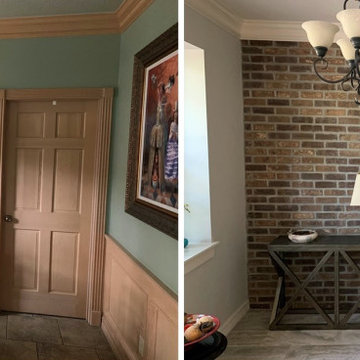
ヒューストンにあるおしゃれなクラフトルーム (マルチカラーの壁、トラバーチンの床、自立型机、グレーの床、レンガ壁) の写真
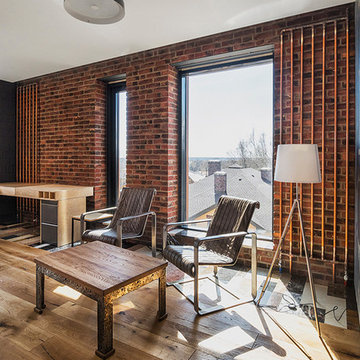
Архитектор: Дмитрий Кондрашов, реализация проекта: инженерно-строительная компания «МосТермоТехника», столярные изделия: «ART AMBAR», Фотографии: Егор Котов
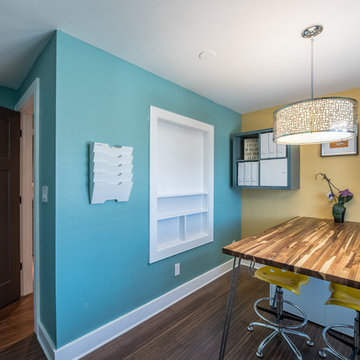
デンバーにある高級な中くらいなミッドセンチュリースタイルのおしゃれなホームオフィス・書斎 (マルチカラーの壁、竹フローリング、造り付け机、茶色い床) の写真
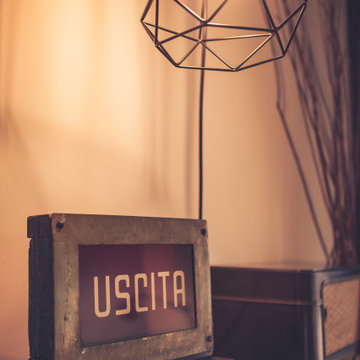
L'abitazione di circa 75mq è stato oggetto di un'intervento per dare un nuovo aspetto all'ingresso dell'appartamento.
Lo studio si è focalizzato sulla realizzazione di una controparete che ospitasse pieni e vuoti come elementi di arredo, associando un particolare progetto delle luci per dare movimento e carattere all'intera parete.
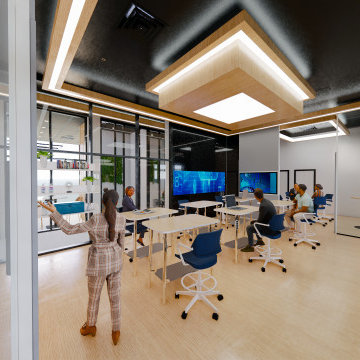
IQ Business Media Inc. wishes to expand the programming of their business brand by connecting with their audience in more dynamic ways and further enhance their position as a viable partner to national and international design markets. Bringing diverse stakeholders together to facilitate ongoing dialogue in the areas of design and architecture is a key goal of the organization.
Design Solutions:
Quality of space and brand delivery provide state-of-the-art technology in all the spaces.
Spaces can adapt to support the project and business needs. Onsite staff act as a conduit for culture, community, connecting people, companies, and industries by sharing expertise and developing meaningful relationships. Therefore, the spaces are flexible, easy to reconfigure, and adapt to diverse uses.
Software: Revit with Enscape plugin, Photoshop.
Designer Credit: www.linkedin.com/in/mahsa-taskini
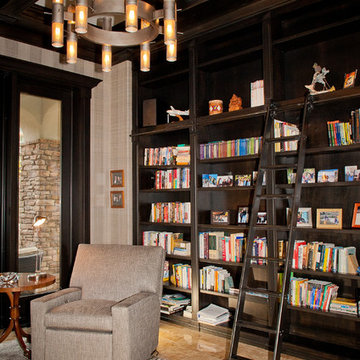
BRENDA JACOBSON PHOTOGRAPHY
フェニックスにある広いトラディショナルスタイルのおしゃれなホームオフィス・書斎 (ライブラリー、マルチカラーの壁、トラバーチンの床、暖炉なし) の写真
フェニックスにある広いトラディショナルスタイルのおしゃれなホームオフィス・書斎 (ライブラリー、マルチカラーの壁、トラバーチンの床、暖炉なし) の写真
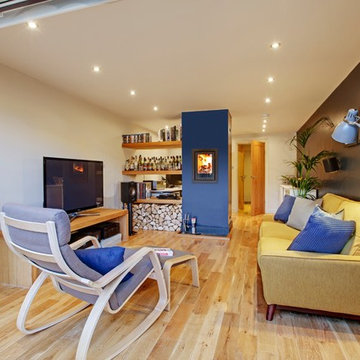
Jon Brown
他の地域にある低価格の小さなおしゃれなアトリエ・スタジオ (マルチカラーの壁、竹フローリング、薪ストーブ、漆喰の暖炉まわり、自立型机) の写真
他の地域にある低価格の小さなおしゃれなアトリエ・スタジオ (マルチカラーの壁、竹フローリング、薪ストーブ、漆喰の暖炉まわり、自立型机) の写真
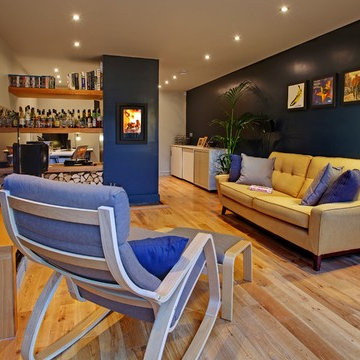
Jon Brown
他の地域にある低価格の小さなおしゃれなアトリエ・スタジオ (マルチカラーの壁、竹フローリング、薪ストーブ、漆喰の暖炉まわり、自立型机) の写真
他の地域にある低価格の小さなおしゃれなアトリエ・スタジオ (マルチカラーの壁、竹フローリング、薪ストーブ、漆喰の暖炉まわり、自立型机) の写真
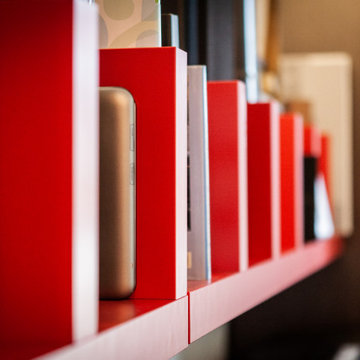
L'abitazione di circa 75mq è stato oggetto di un'intervento per dare un nuovo aspetto all'ingresso dell'appartamento.
Lo studio si è focalizzato sulla realizzazione di una controparete che ospitasse pieni e vuoti come elementi di arredo, associando un particolare progetto delle luci per dare movimento e carattere all'intera parete.
ホームオフィス・書斎 (竹フローリング、大理石の床、トラバーチンの床、マルチカラーの壁) の写真
1
