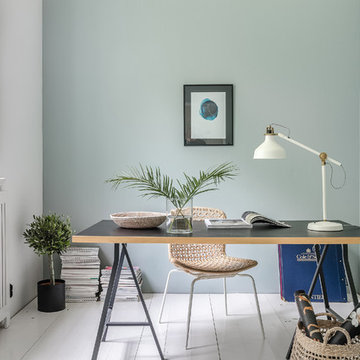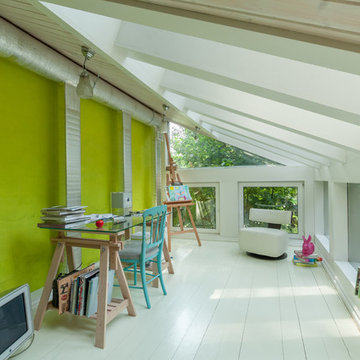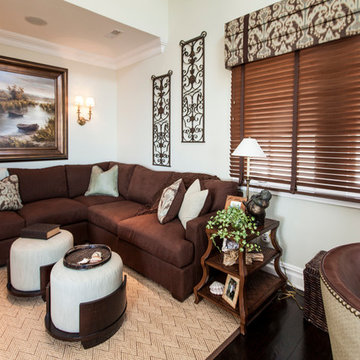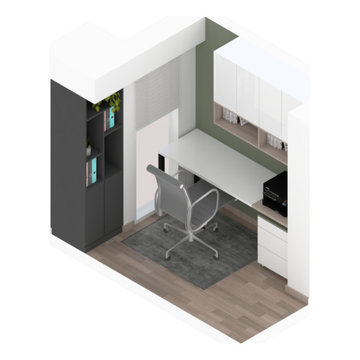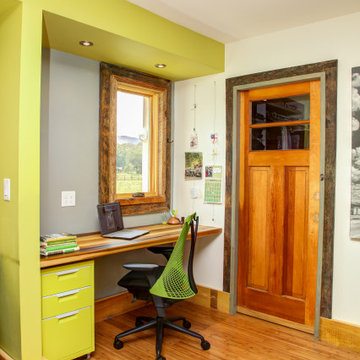ホームオフィス・書斎 (竹フローリング、大理石の床、塗装フローリング、緑の壁) の写真
絞り込み:
資材コスト
並び替え:今日の人気順
写真 1〜20 枚目(全 42 枚)
1/5

This property was transformed from an 1870s YMCA summer camp into an eclectic family home, built to last for generations. Space was made for a growing family by excavating the slope beneath and raising the ceilings above. Every new detail was made to look vintage, retaining the core essence of the site, while state of the art whole house systems ensure that it functions like 21st century home.
This home was featured on the cover of ELLE Décor Magazine in April 2016.
G.P. Schafer, Architect
Rita Konig, Interior Designer
Chambers & Chambers, Local Architect
Frederika Moller, Landscape Architect
Eric Piasecki, Photographer
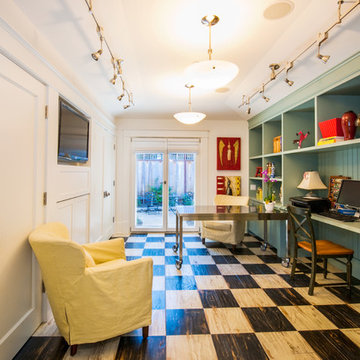
Ned Bonzi
サンフランシスコにある高級な中くらいなコンテンポラリースタイルのおしゃれなアトリエ・スタジオ (緑の壁、暖炉なし、自立型机、塗装フローリング、黒い床) の写真
サンフランシスコにある高級な中くらいなコンテンポラリースタイルのおしゃれなアトリエ・スタジオ (緑の壁、暖炉なし、自立型机、塗装フローリング、黒い床) の写真
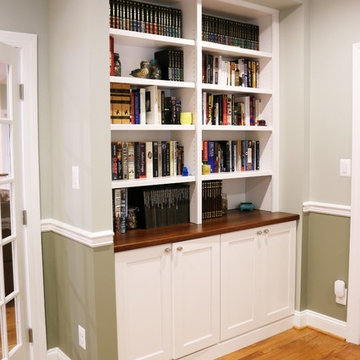
These built-in cabinets in the study (repeated on the other side of the glass door as well) lend an air of formality to the study. They are great for storage, and the niche walls built around them give them a stately look.
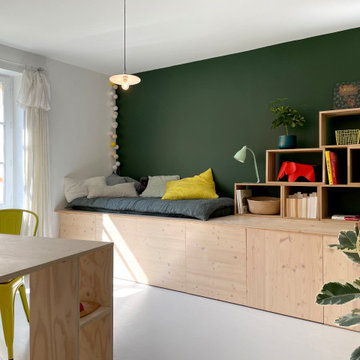
MISSION: Les habitants du lieu ont souhaité restructurer les étages de leur maison pour les adapter à leur nouveau mode de vie, avec des enfants plus grands et de plus en plus créatifs.
Une partie du projet a consisté à décloisonner une partie du premier étage pour créer une grande pièce centrale, une « creative room » baignée de lumière où chacun peut dessiner, travailler, créer, se détendre.
Le centre de la pièce est occupé par un grand plateau posé sur des caissons de rangement ouvert, le tout pouvant être décomposé et recomposé selon les besoins. Idéal pour dessiner, peindre ou faire des maquettes ! Le mur de droite accueille un linéaire de rangements profonds sur lequelle repose une bibliothèque et un coin repos/lecture.
Le tout est réalisé sur mesure en contreplaqué d'épicéa (verni incolore mat pour conserver l'aspect du bois brut). Plancher peint en blanc, mur vert "duck green" (Farrow&Ball), bois clair et accessoires vitaminés créent une ambiance naturelle et gaie, propice à la création !
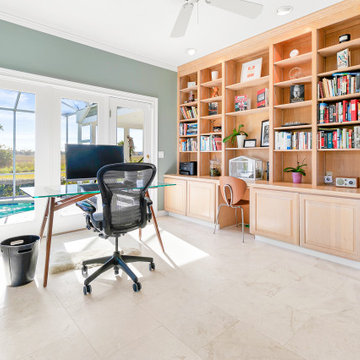
Imagine working in a space with this view of the pool overlooking the marsh!
ジャクソンビルにある中くらいな北欧スタイルのおしゃれなホームオフィス・書斎 (ライブラリー、緑の壁、大理石の床、自立型机、ベージュの床) の写真
ジャクソンビルにある中くらいな北欧スタイルのおしゃれなホームオフィス・書斎 (ライブラリー、緑の壁、大理石の床、自立型机、ベージュの床) の写真
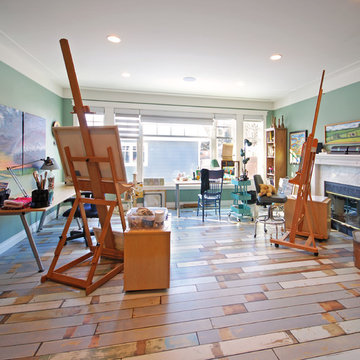
Aquarian Renovations
エドモントンにある広いトランジショナルスタイルのおしゃれなクラフトルーム (緑の壁、塗装フローリング、標準型暖炉、石材の暖炉まわり、自立型机) の写真
エドモントンにある広いトランジショナルスタイルのおしゃれなクラフトルーム (緑の壁、塗装フローリング、標準型暖炉、石材の暖炉まわり、自立型机) の写真
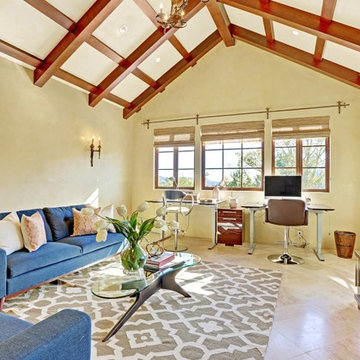
A seamless combination of traditional with contemporary design elements. This elegant, approx. 1.7 acre view estate is located on Ross's premier address. Every detail has been carefully and lovingly created with design and renovations completed in the past 12 months by the same designer that created the property for Google's founder. With 7 bedrooms and 8.5 baths, this 7200 sq. ft. estate home is comprised of a main residence, large guesthouse, studio with full bath, sauna with full bath, media room, wine cellar, professional gym, 2 saltwater system swimming pools and 3 car garage. With its stately stance, 41 Upper Road appeals to those seeking to make a statement of elegance and good taste and is a true wonderland for adults and kids alike. 71 Ft. lap pool directly across from breakfast room and family pool with diving board. Chef's dream kitchen with top-of-the-line appliances, over-sized center island, custom iron chandelier and fireplace open to kitchen and dining room.
Formal Dining Room Open kitchen with adjoining family room, both opening to outside and lap pool. Breathtaking large living room with beautiful Mt. Tam views.
Master Suite with fireplace and private terrace reminiscent of Montana resort living. Nursery adjoining master bath. 4 additional bedrooms on the lower level, each with own bath. Media room, laundry room and wine cellar as well as kids study area. Extensive lawn area for kids of all ages. Organic vegetable garden overlooking entire property.
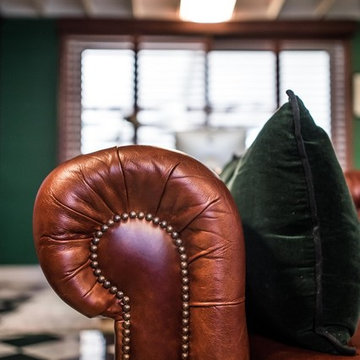
Our clients wanted a mancave with a British Colonial style, which was achieved using traditional & masculine furnishings such as chesterfield sofas & armchairs, deep green accents, bankers lamps and luxurious rugs. Stud detailing adds to the masculine and traditional style of the furnishings. Velvet cushions are a luxurious and high end accessory.
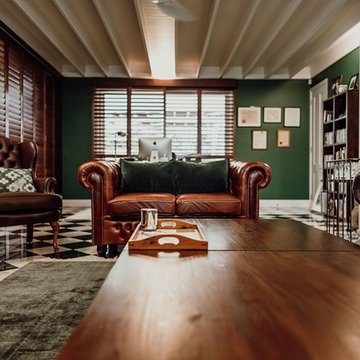
Our clients wanted a mancave with a British Colonial style, which was achieved using traditional & masculine furnishings such as chesterfield sofas & armchairs, deep green accents, bankers lamps and luxurious rugs. Stud detailing adds to the masculine and traditional style of the furnishings. Velvet cushions are a luxurious and high end accessory. Sun filters in through the timber plantation shutters. The glass & bronze bar cart are a welcome invitation to cocktail hour.
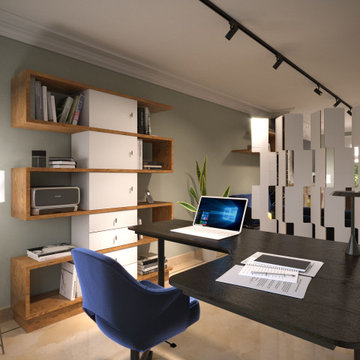
Rénovation complète d'une villa de 200m² sur 3 niveaux. Le client souhaitait conserver les matériaux nobles existant, Marbre, parquets a bâtons rompus...
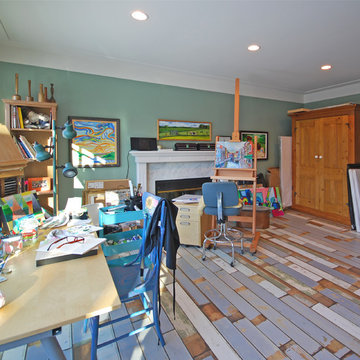
Aquarian Renovations
エドモントンにある広いトランジショナルスタイルのおしゃれなクラフトルーム (緑の壁、塗装フローリング、標準型暖炉、石材の暖炉まわり、自立型机) の写真
エドモントンにある広いトランジショナルスタイルのおしゃれなクラフトルーム (緑の壁、塗装フローリング、標準型暖炉、石材の暖炉まわり、自立型机) の写真
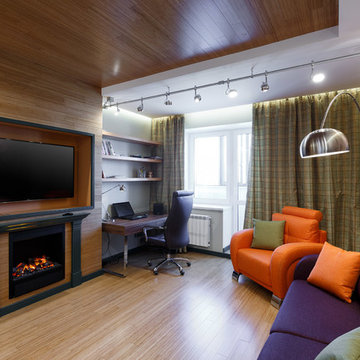
Иван Сорокин
サンクトペテルブルクにあるお手頃価格の中くらいなコンテンポラリースタイルのおしゃれな書斎 (緑の壁、竹フローリング、標準型暖炉、木材の暖炉まわり、自立型机、茶色い床) の写真
サンクトペテルブルクにあるお手頃価格の中くらいなコンテンポラリースタイルのおしゃれな書斎 (緑の壁、竹フローリング、標準型暖炉、木材の暖炉まわり、自立型机、茶色い床) の写真
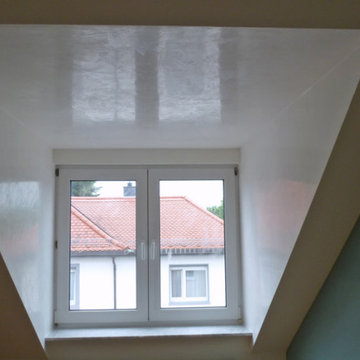
フランクフルトにあるお手頃価格の中くらいなコンテンポラリースタイルのおしゃれなホームオフィス・書斎 (ライブラリー、緑の壁、塗装フローリング、造り付け机) の写真
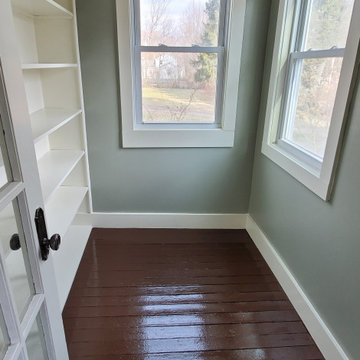
ニューヨークにあるお手頃価格の小さなカントリー風のおしゃれなホームオフィス・書斎 (ライブラリー、緑の壁、塗装フローリング、茶色い床) の写真
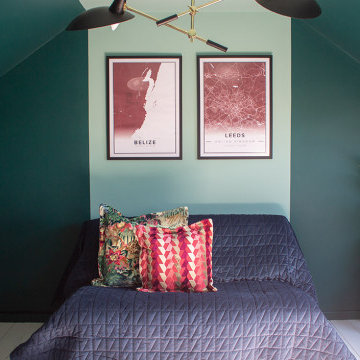
A boring beige loft office has been transformed with clever use of paint and a specially designed bespoke desk and storage. The rich green walls and pops of colour create a vibrant and stimulating work space.
ホームオフィス・書斎 (竹フローリング、大理石の床、塗装フローリング、緑の壁) の写真
1
