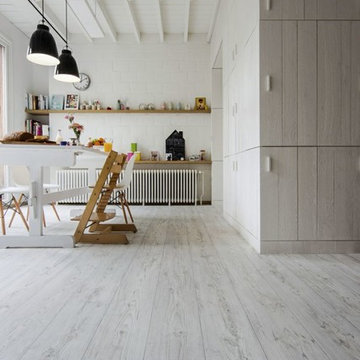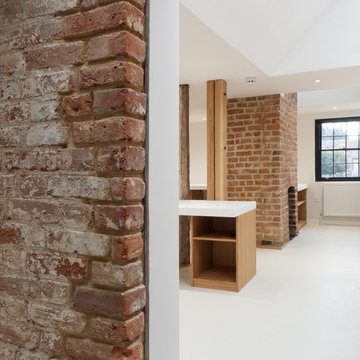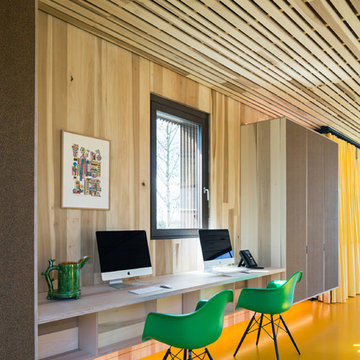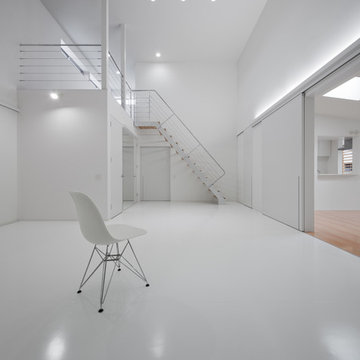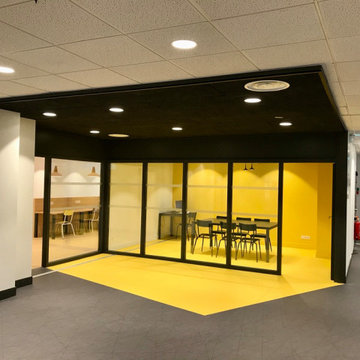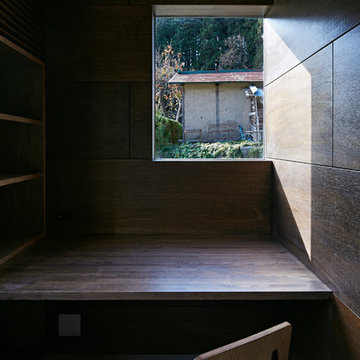ホームオフィス・書斎 (竹フローリング、リノリウムの床、白い床、黄色い床) の写真
絞り込み:
資材コスト
並び替え:今日の人気順
写真 1〜20 枚目(全 32 枚)
1/5
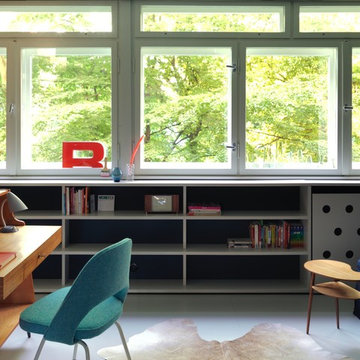
Foto: © Klaus Romberg/ a-base architekten (www.a-base.de)
ベルリンにある高級な中くらいなミッドセンチュリースタイルのおしゃれな書斎 (白い壁、暖炉なし、自立型机、リノリウムの床、白い床) の写真
ベルリンにある高級な中くらいなミッドセンチュリースタイルのおしゃれな書斎 (白い壁、暖炉なし、自立型机、リノリウムの床、白い床) の写真
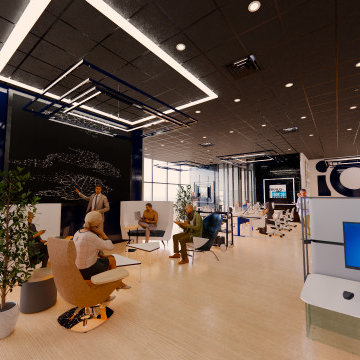
IQ Business Media Inc. wishes to expand the programming of their business brand by connecting with their audience in more dynamic ways and further enhance their position as a viable partner to national and international design markets. Bringing diverse stakeholders together to facilitate ongoing dialogue in the areas of design and architecture is a key goal of the organization.
Design Solutions:
Quality of space and brand delivery provide state-of-the-art technology in all the spaces.
Spaces can adapt to support the project and business needs. Onsite staff act as a conduit for culture, community, connecting people, companies, and industries by sharing expertise and developing meaningful relationships. Therefore, the spaces are flexible, easy to reconfigure, and adapt to diverse uses.
Software: Revit with Enscape plugin, Photoshop.
Designer Credit: www.linkedin.com/in/mahsa-taskini
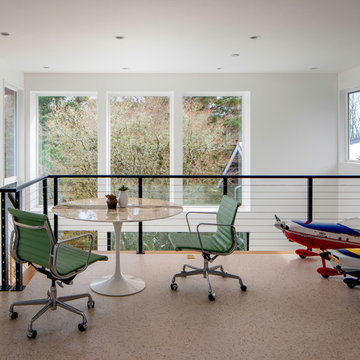
Photo by Caleb Vandermeer Photography
ポートランドにある高級な広いミッドセンチュリースタイルのおしゃれなアトリエ・スタジオ (白い壁、リノリウムの床、暖炉なし、自立型机、白い床) の写真
ポートランドにある高級な広いミッドセンチュリースタイルのおしゃれなアトリエ・スタジオ (白い壁、リノリウムの床、暖炉なし、自立型机、白い床) の写真
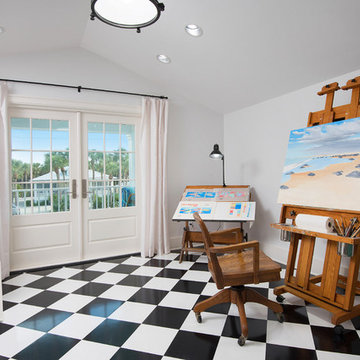
Private studio and bath, opens to its own balcony.
タンパにある高級な中くらいなビーチスタイルのおしゃれなアトリエ・スタジオ (白い壁、リノリウムの床、自立型机、白い床) の写真
タンパにある高級な中くらいなビーチスタイルのおしゃれなアトリエ・スタジオ (白い壁、リノリウムの床、自立型机、白い床) の写真
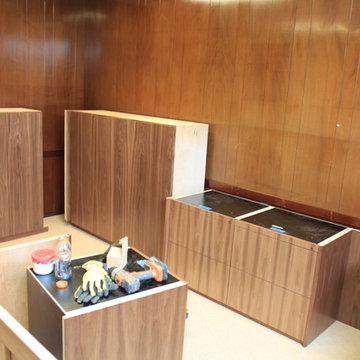
In August of 2011 the north east was hit by hurricane Irene. Northern New Jersey experienced major flooding. We were contacted by a woman who's office had experienced major damage due to flooding.
The scope of the project involved duplicating the existing office furniture. The original work was quite involved and the owner was unsure as how to proceed. We scheduled an appointment and met to discuss what the options were and to see what might be able to be salvaged. The picture herein are the end result of that meeting.
The bulk of the project is plain sliced Walnut veneer with a clear coat finish. One of the offices incorporates a Corian solid surface top which we were able to salvage. You will also see various custom lateral files, the drawers themselves constructed of Baltic birch plywood on full extension slides. Shelving units have a clear plain sliced Maple interior. Each office also has a custom made coat closet.
The existing units were disassembled and taken back to our shop where we deconstructed them, remanufactured them and then reinstalled the new finished project.
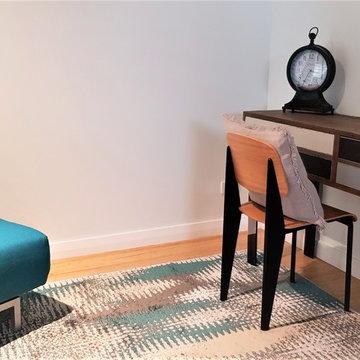
Interior Design and furniture fit-out - Despina Design
Photography - Despina Design
他の地域にあるお手頃価格の小さなインダストリアルスタイルのおしゃれなホームオフィス・書斎 (白い壁、竹フローリング、黄色い床) の写真
他の地域にあるお手頃価格の小さなインダストリアルスタイルのおしゃれなホームオフィス・書斎 (白い壁、竹フローリング、黄色い床) の写真
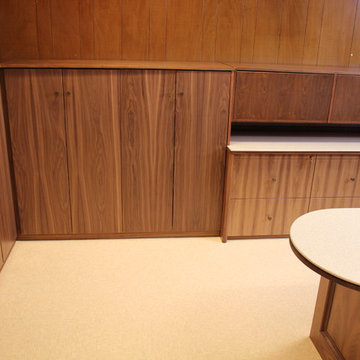
In August of 2011 the north east was hit by hurricane Irene. Northern New Jersey experienced major flooding. We were contacted by a woman who's office had experienced major damage due to flooding.
The scope of the project involved duplicating the existing office furniture. The original work was quite involved and the owner was unsure as how to proceed. We scheduled an appointment and met to discuss what the options were and to see what might be able to be salvaged. The picture herein are the end result of that meeting.
The bulk of the project is plain sliced Walnut veneer with a clear coat finish. One of the offices incorporates a Corian solid surface top which we were able to salvage. You will also see various custom lateral files, the drawers themselves constructed of Baltic birch plywood on full extension slides. Shelving units have a clear plain sliced Maple interior. Each office also has a custom made coat closet.
The existing units were disassembled and taken back to our shop where we deconstructed them, remanufactured them and then reinstalled the new finished project.
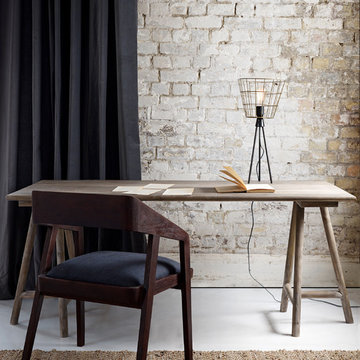
Graham Atkins-Hughes
ロンドンにある高級な小さなコンテンポラリースタイルのおしゃれなアトリエ・スタジオ (白い壁、リノリウムの床、自立型机、白い床) の写真
ロンドンにある高級な小さなコンテンポラリースタイルのおしゃれなアトリエ・スタジオ (白い壁、リノリウムの床、自立型机、白い床) の写真
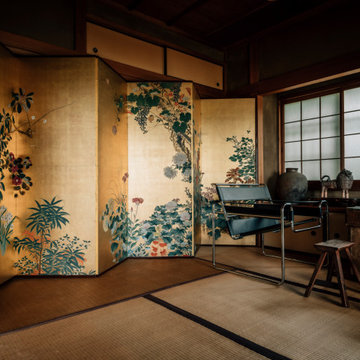
Along with Japanese ceramics, you can also see Ukrainian ceramics. Here's a whole family of DIDOs created by hand by hereditary potters in MAKHNO workshops. Perfect in every detail, they make a great company for the products of the most famous Japanese masters. After all, they continue the traditions of Ukrainian zoomorphic ceramics, which are more than three thousand years old and are now surprising the world.
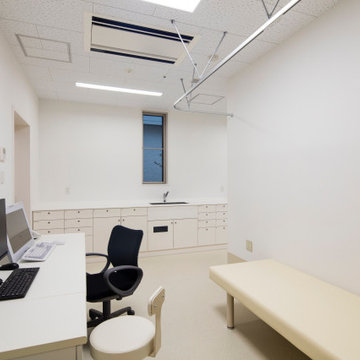
土浦のクリック
白い診察室
吹き抜けが心地よい、内科、心療内科のクリックです。
株式会社小木野貴光アトリエ一級建築士建築士事務所
https://www.ogino-a.com/
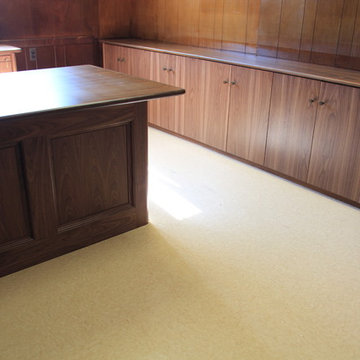
In August of 2011 the north east was hit by hurricane Irene. Northern New Jersey experienced major flooding. We were contacted by a woman who's office had experienced major damage due to flooding.
The scope of the project involved duplicating the existing office furniture. The original work was quite involved and the owner was unsure as how to proceed. We scheduled an appointment and met to discuss what the options were and to see what might be able to be salvaged. The picture herein are the end result of that meeting.
The bulk of the project is plain sliced Walnut veneer with a clear coat finish. One of the offices incorporates a Corian solid surface top which we were able to salvage. You will also see various custom lateral files, the drawers themselves constructed of Baltic birch plywood on full extension slides. Shelving units have a clear plain sliced Maple interior. Each office also has a custom made coat closet.
The existing units were disassembled and taken back to our shop where we deconstructed them, remanufactured them and then reinstalled the new finished project.
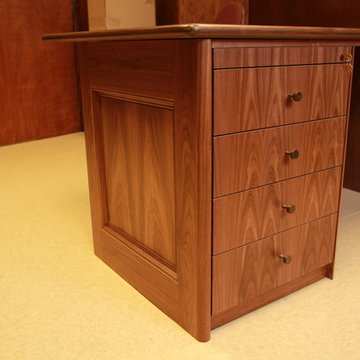
In August of 2011 the north east was hit by hurricane Irene. Northern New Jersey experienced major flooding. We were contacted by a woman who's office had experienced major damage due to flooding.
The scope of the project involved duplicating the existing office furniture. The original work was quite involved and the owner was unsure as how to proceed. We scheduled an appointment and met to discuss what the options were and to see what might be able to be salvaged. The picture herein are the end result of that meeting.
The bulk of the project is plain sliced Walnut veneer with a clear coat finish. One of the offices incorporates a Corian solid surface top which we were able to salvage. You will also see various custom lateral files, the drawers themselves constructed of Baltic birch plywood on full extension slides. Shelving units have a clear plain sliced Maple interior. Each office also has a custom made coat closet.
The existing units were disassembled and taken back to our shop where we deconstructed them, remanufactured them and then reinstalled the new finished project.
ホームオフィス・書斎 (竹フローリング、リノリウムの床、白い床、黄色い床) の写真
1
