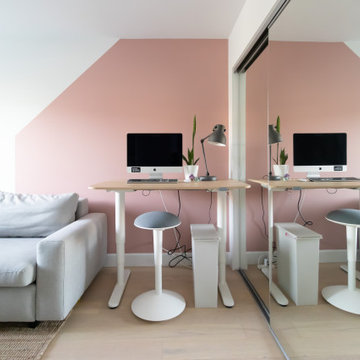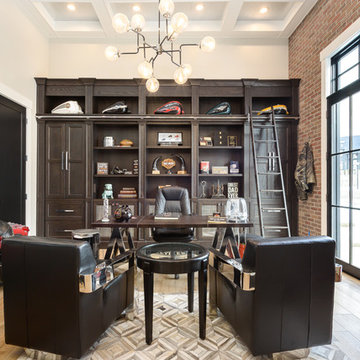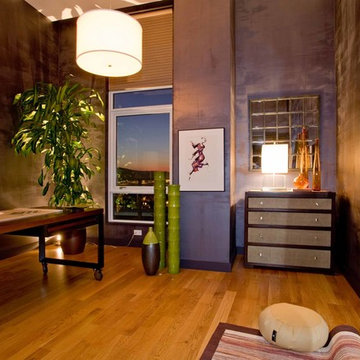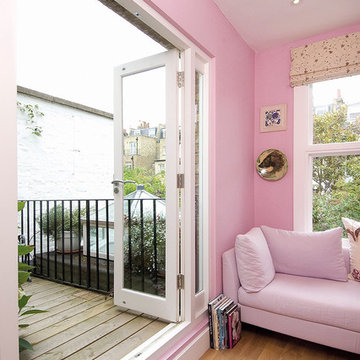ホームオフィス・書斎 (竹フローリング、淡色無垢フローリング、ピンクの壁、紫の壁、赤い壁) の写真
絞り込み:
資材コスト
並び替え:今日の人気順
写真 1〜20 枚目(全 210 枚)

フェニックスにある高級な広いトランジショナルスタイルのおしゃれなホームオフィス・書斎 (ライブラリー、紫の壁、淡色無垢フローリング、自立型机、ベージュの床、格子天井、全タイプの壁の仕上げ) の写真
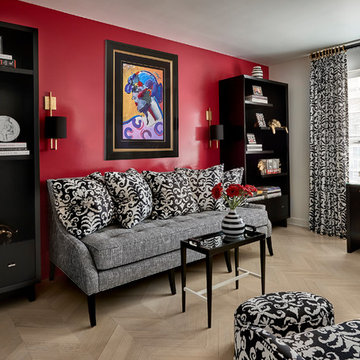
Tony Soluri Photography
シカゴにある高級な中くらいなトランジショナルスタイルのおしゃれな書斎 (赤い壁、淡色無垢フローリング、自立型机、ベージュの床) の写真
シカゴにある高級な中くらいなトランジショナルスタイルのおしゃれな書斎 (赤い壁、淡色無垢フローリング、自立型机、ベージュの床) の写真
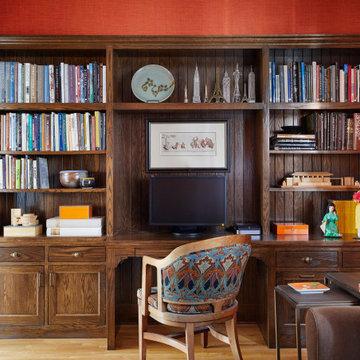
ミネアポリスにあるトラディショナルスタイルのおしゃれなホームオフィス・書斎 (ライブラリー、赤い壁、淡色無垢フローリング、暖炉なし、造り付け机) の写真
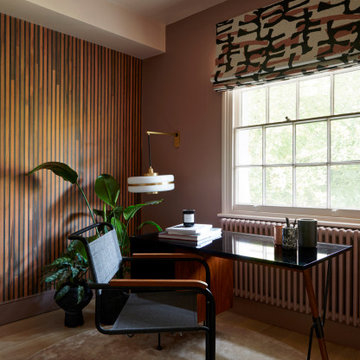
An elegant, mid-century inspired study combining a palette of pinks with black accents.
ロンドンにある高級な中くらいなトランジショナルスタイルのおしゃれな書斎 (ピンクの壁、淡色無垢フローリング、自立型机、ベージュの床、パネル壁) の写真
ロンドンにある高級な中くらいなトランジショナルスタイルのおしゃれな書斎 (ピンクの壁、淡色無垢フローリング、自立型机、ベージュの床、パネル壁) の写真
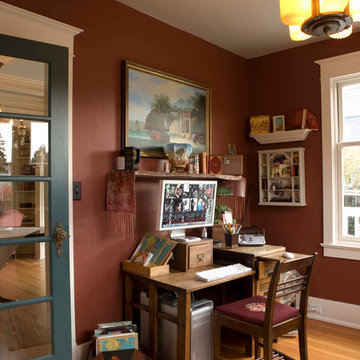
Architect: Carol Sundstrom, AIA
Contractor: Phoenix Construction
Photography: © Kathryn Barnard
シアトルにある中くらいなトラディショナルスタイルのおしゃれな書斎 (赤い壁、淡色無垢フローリング、暖炉なし、自立型机) の写真
シアトルにある中くらいなトラディショナルスタイルのおしゃれな書斎 (赤い壁、淡色無垢フローリング、暖炉なし、自立型机) の写真
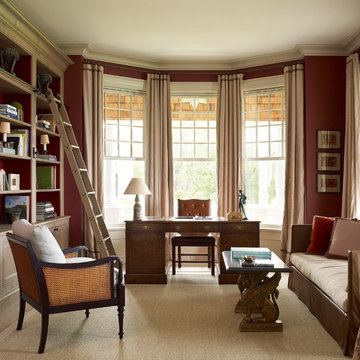
サンフランシスコにある高級な広いカントリー風のおしゃれなホームオフィス・書斎 (ライブラリー、赤い壁、淡色無垢フローリング、暖炉なし、自立型机、ベージュの床) の写真
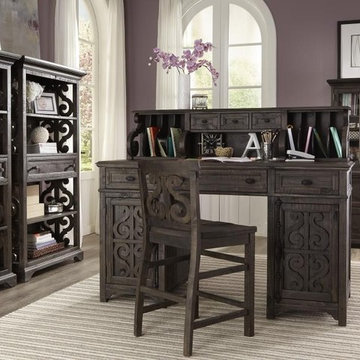
The romantic and elegant Bellamy Charcoal Home Office is furnished with felt-lined drawers and tinted cabinet doors for maximum storage. Embellished with scroll-patterned doors and finished in a matte black peppercorn wash that highlights the natural wood grain.
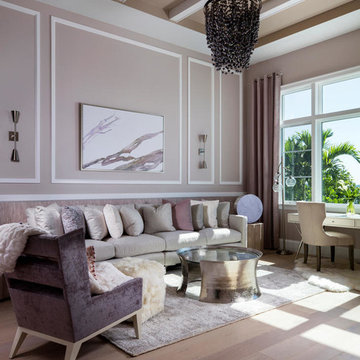
This bonus room — that functions as a study — is elevated by a classic chair rail atop Romo textured wallcovering combined with white beams inside of a tray ceiling painted Sherwin-Williams Temperate Taupe.
A pair of sconces double as reading lamps above the oversized Bernhardt sofa. Palecek’s Layla wooden bead chandelier shines down upon the glass top of the hammered metal Cuff cocktail table, which sits on a plush white rug with gray striations.
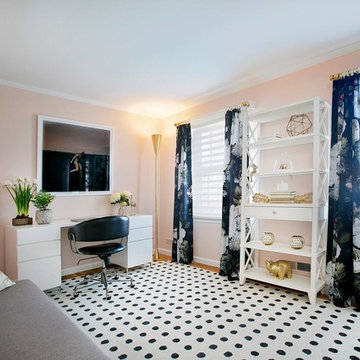
Alexey Gold-Dvoryadkin
ニューヨークにあるお手頃価格の中くらいなトランジショナルスタイルのおしゃれな書斎 (ピンクの壁、自立型机、淡色無垢フローリング) の写真
ニューヨークにあるお手頃価格の中くらいなトランジショナルスタイルのおしゃれな書斎 (ピンクの壁、自立型机、淡色無垢フローリング) の写真
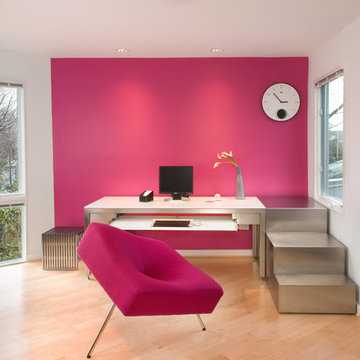
Morgan Howarth Photography Architect: Ben Ames AIA, Interior Design: Cathrine Hailey
ワシントンD.C.にあるモダンスタイルのおしゃれなホームオフィス・書斎 (ピンクの壁、自立型机、淡色無垢フローリング、ベージュの床) の写真
ワシントンD.C.にあるモダンスタイルのおしゃれなホームオフィス・書斎 (ピンクの壁、自立型机、淡色無垢フローリング、ベージュの床) の写真
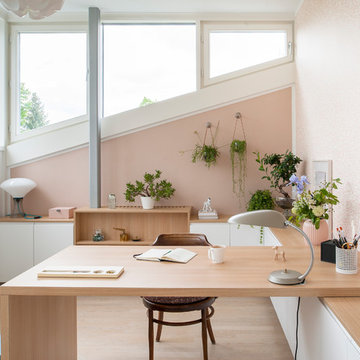
Foto: Simone Augustin Photography © 2017 Houzz
Schreibtischleuchte: Gubi; Schränke: Ikea; Schreibtisch: Maßanfertigung vom Tischler; Tapete: Pattern Studio Berlin; Lampe im Hintergrund: Holmegaard
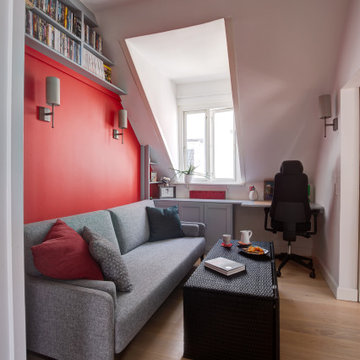
The previous oversized dining room wasted a lot of space - we split it into the son's bedroom and this home office/guest bedroom, open onto the dining room/corridor and main living room through two sliding pocket doors, allowing this to become an overspill for cozy conversation when there is company, or a nice retreat when necessary... The white painted custom cabinetry and grey tailored sofa bed upholstery are offset by the bright red of the wall.
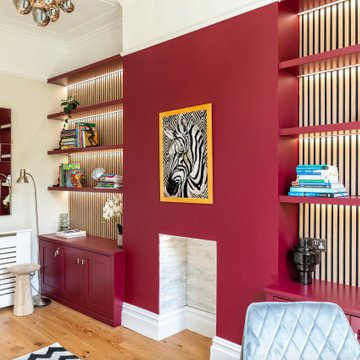
Beautiful Victorian family home in Bristol, newly renovated with all client's favourite colours considered! See full portfolio on our website: https://www.ihinteriors.co.uk/portfolio
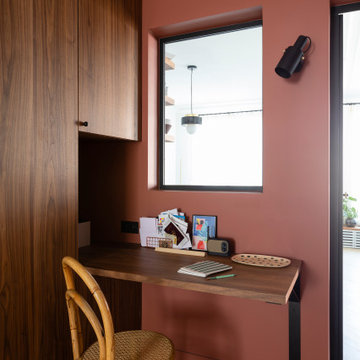
optimisation de l'entrée assez importante et ne pouvant etre redimensionné en vue de l'architecture de l'immeuble d emanière à implanter un dressing important et un bureau agréable.
Crédits photo: Alexis Paoli
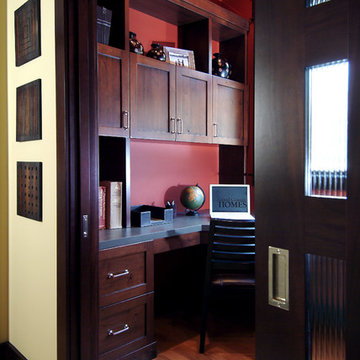
A unique combination of traditional design and an unpretentious, family-friendly floor plan, the Pemberley draws inspiration from European traditions as well as the American landscape. Picturesque rooflines of varying peaks and angles are echoed in the peaked living room with its large fireplace. The main floor includes a family room, large kitchen, dining room, den and master bedroom as well as an inviting screen porch with a built-in range. The upper level features three additional bedrooms, while the lower includes an exercise room, additional family room, sitting room, den, guest bedroom and trophy room.
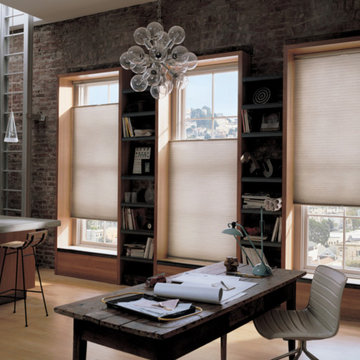
サンディエゴにある高級な広いインダストリアルスタイルのおしゃれなホームオフィス・書斎 (ライブラリー、赤い壁、淡色無垢フローリング、暖炉なし、自立型机、茶色い床) の写真
ホームオフィス・書斎 (竹フローリング、淡色無垢フローリング、ピンクの壁、紫の壁、赤い壁) の写真
1
