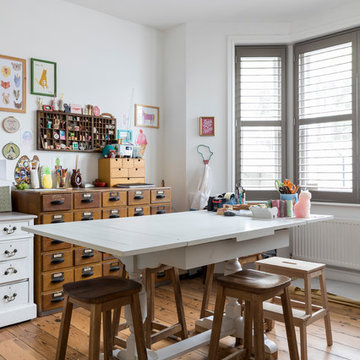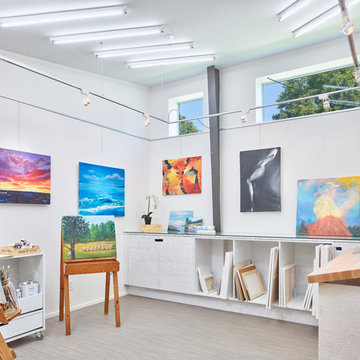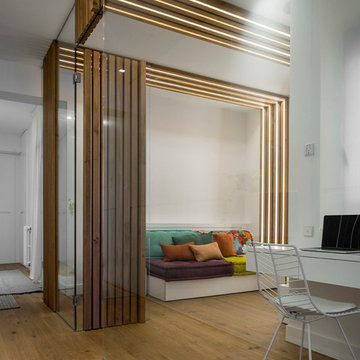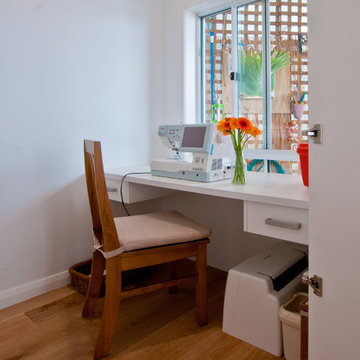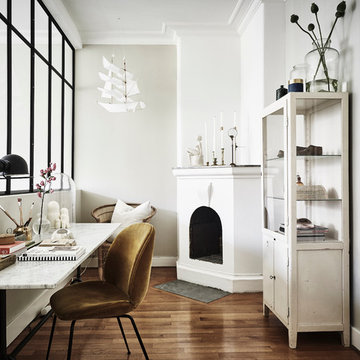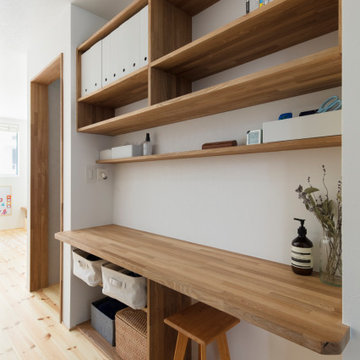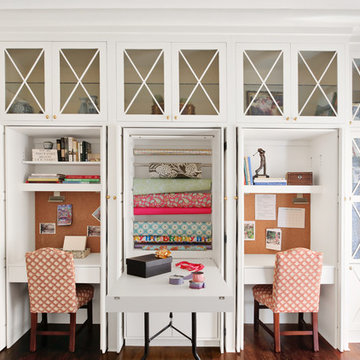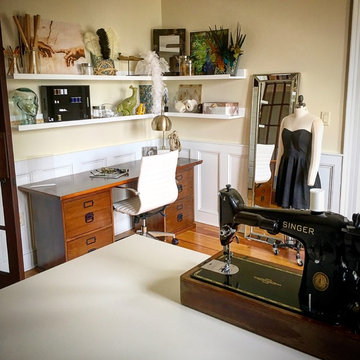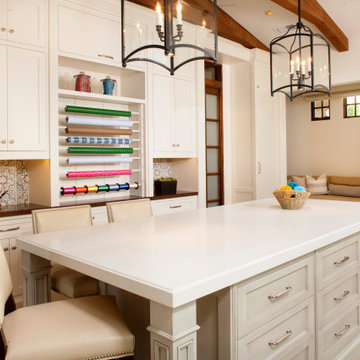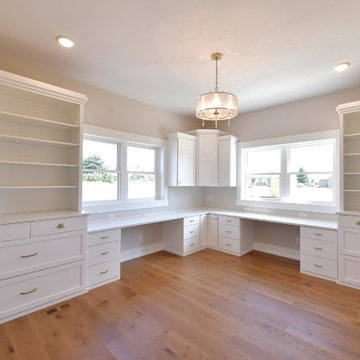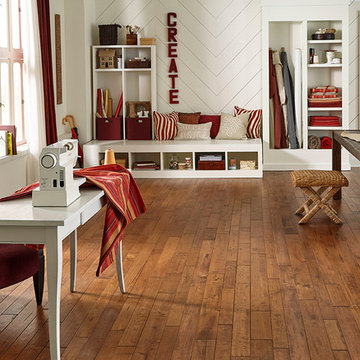クラフトルーム (竹フローリング、ラミネートの床、無垢フローリング、白い壁) の写真
絞り込み:
資材コスト
並び替え:今日の人気順
写真 1〜20 枚目(全 196 枚)
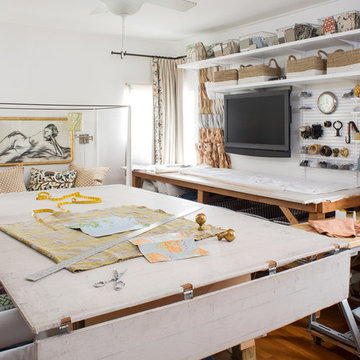
A charming 1920s Los Angeles home serves as a place of business, and the guest room doubles as a work studio.
The elfa shelving system from The Container Store, maximizes the vertical space and celebrates the high ceilings in the vintage home.
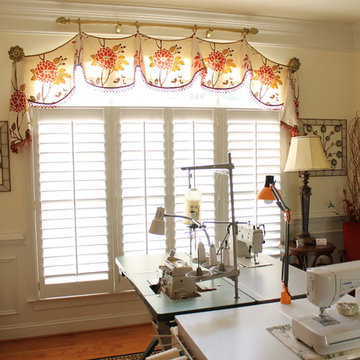
This picture shows the drapery I created at the entrance of the room from the front door foyer area. It is a pair that has fringe along the leading edge.
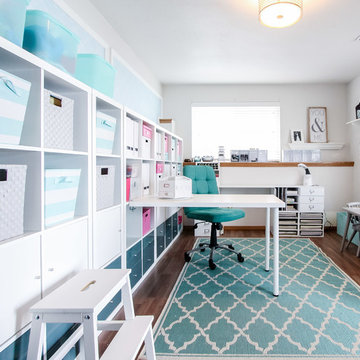
Now she and her son have ample space to organize and create.
シアトルにあるお手頃価格の小さなトランジショナルスタイルのおしゃれなクラフトルーム (白い壁、ラミネートの床、造り付け机) の写真
シアトルにあるお手頃価格の小さなトランジショナルスタイルのおしゃれなクラフトルーム (白い壁、ラミネートの床、造り付け机) の写真
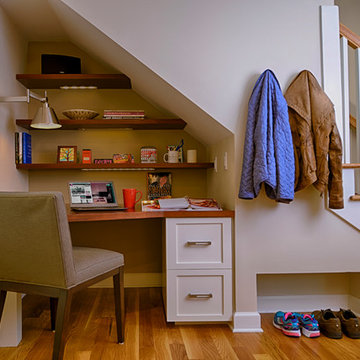
Steve Robinson
アトランタにある広いコンテンポラリースタイルのおしゃれなクラフトルーム (無垢フローリング、白い壁、暖炉なし、造り付け机、茶色い床) の写真
アトランタにある広いコンテンポラリースタイルのおしゃれなクラフトルーム (無垢フローリング、白い壁、暖炉なし、造り付け机、茶色い床) の写真
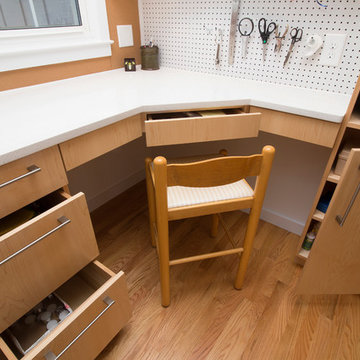
Marilyn Peryer Style House Photography
ローリーにあるお手頃価格の小さなコンテンポラリースタイルのおしゃれなクラフトルーム (白い壁、無垢フローリング、造り付け机、オレンジの床) の写真
ローリーにあるお手頃価格の小さなコンテンポラリースタイルのおしゃれなクラフトルーム (白い壁、無垢フローリング、造り付け机、オレンジの床) の写真
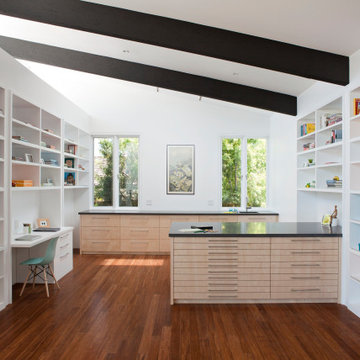
Ground up net-zero energy home featuring an 11kW solar array and mechanized windows. The building envelope was constructed using insulating concrete forms and structural insulated panels, resulting in an airtight structure ideal for maximizing thermal efficiency. A heat recovery ventilation system was installed to refresh the airtight, indoor environment. The home also employs an air source heat pump for heating and domestic hot water, which is distributed via an in-floor hydronic radiant heat system.
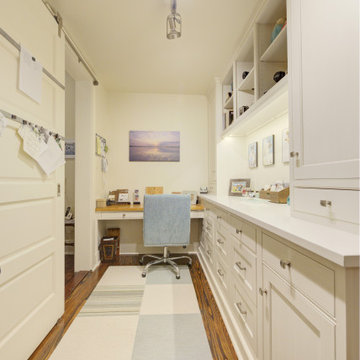
For a homeowner and her growing photography business, a closed-in side porch was gutted, updated and turned into an efficient and attractive work space. Gaining tons of storage and extensive work surfaces, her home office is both beautiful and functional.
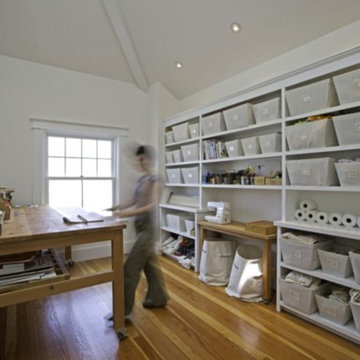
Completed in two phases, the kitchen in this home was first overhauled and the wall separating it from the dining room was torn down. The structure, hidden in the boxed ceiling, compliments the original details as they were woven into this new great room. New sliding doors replacing the relocated bathroom at the rear beckon one to the garden. This created the palette for the owner to tailor the finishes exquisitely. The resplendent marble counter top is the heart of their tasteful new living space, ideal for entertaining.
For phase two, the owner commissioned ONE Design to flood the upper level of the home with light. The owner, inspired by her rural upbringing in Humboldt, wished to draw inspiration from this and her Eichler-like grandparent’s home. ONE Design vaulted the ceilings to create an open soaring roof and provide a clean three dimensional canvass. Adding skylights which bathe the clean walls in an ever changing light show was the centerpiece of this transformation. Transom windows over the bedroom doors offer additional light to the interior circulation space. Enlarged windows combine the owner’s desire to live in a “glass house,” while paying respect to the Edwardian heritage of the home and providing expansive views of the meadow-like garden oasis. The cherry on top is the attic retreat, adding a north facing dormer that peeks at the Golden Gate Bridge offers a serene perch — perfect escapism for a creative writer!
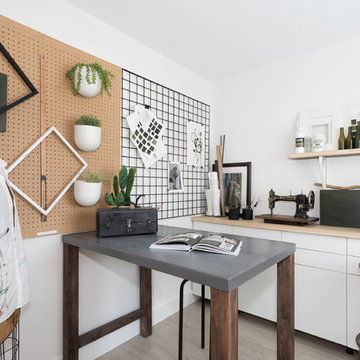
Kristen McGaughey
バンクーバーにある高級な小さなコンテンポラリースタイルのおしゃれなクラフトルーム (白い壁、ラミネートの床、造り付け机、ベージュの床) の写真
バンクーバーにある高級な小さなコンテンポラリースタイルのおしゃれなクラフトルーム (白い壁、ラミネートの床、造り付け机、ベージュの床) の写真
クラフトルーム (竹フローリング、ラミネートの床、無垢フローリング、白い壁) の写真
1
