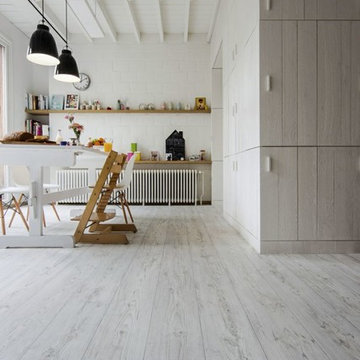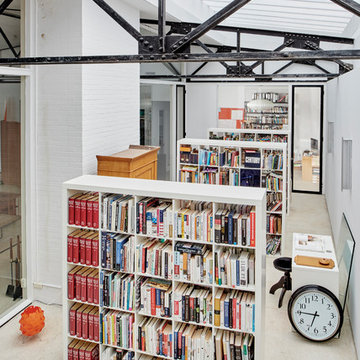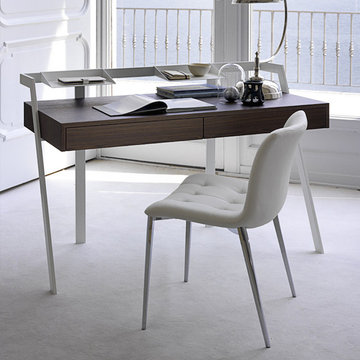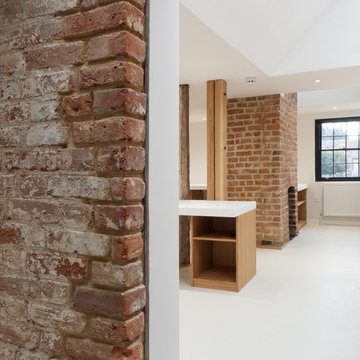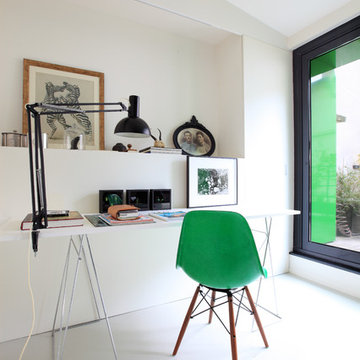ホームオフィス・書斎 (竹フローリング、コンクリートの床、リノリウムの床、白い床) の写真
絞り込み:
資材コスト
並び替え:今日の人気順
写真 1〜20 枚目(全 68 枚)
1/5
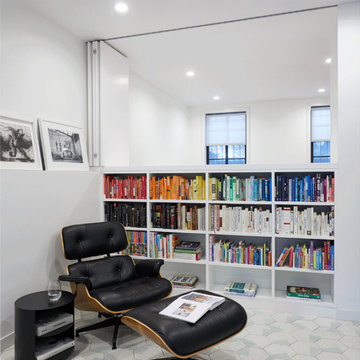
ニューヨークにあるラグジュアリーな中くらいなコンテンポラリースタイルのおしゃれなホームオフィス・書斎 (ライブラリー、白い壁、コンクリートの床、白い床) の写真
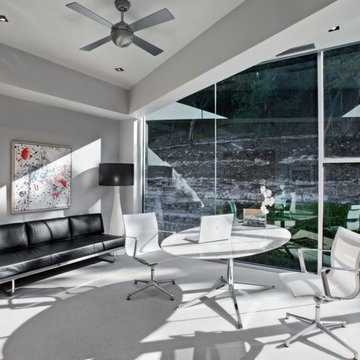
オースティンにある中くらいなコンテンポラリースタイルのおしゃれな書斎 (グレーの壁、自立型机、コンクリートの床、暖炉なし、白い床) の写真

Artist studio for painting and creating large scale sculpture.
North facing window wall for diffuse natural light
ニューヨークにある広いインダストリアルスタイルのおしゃれなアトリエ・スタジオ (コンクリートの床、暖炉なし、白い壁、白い床) の写真
ニューヨークにある広いインダストリアルスタイルのおしゃれなアトリエ・スタジオ (コンクリートの床、暖炉なし、白い壁、白い床) の写真

Projet de Tiny House sur les toits de Paris, avec 17m² pour 4 !
パリにある高級な小さなアジアンスタイルのおしゃれなアトリエ・スタジオ (コンクリートの床、造り付け机、白い床、板張り天井、板張り壁) の写真
パリにある高級な小さなアジアンスタイルのおしゃれなアトリエ・スタジオ (コンクリートの床、造り付け机、白い床、板張り天井、板張り壁) の写真
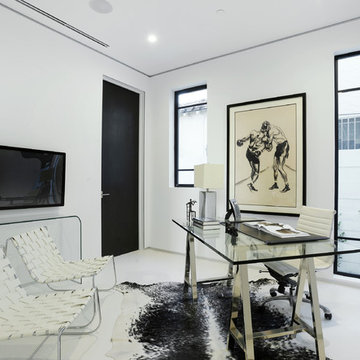
ロサンゼルスにある中くらいなコンテンポラリースタイルのおしゃれな書斎 (白い壁、コンクリートの床、暖炉なし、自立型机、白い床) の写真
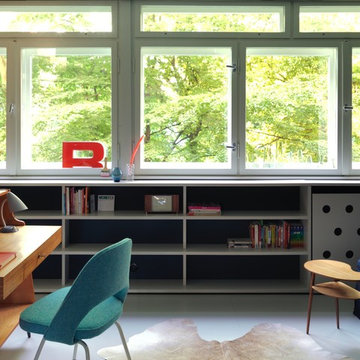
Foto: © Klaus Romberg/ a-base architekten (www.a-base.de)
ベルリンにある高級な中くらいなミッドセンチュリースタイルのおしゃれな書斎 (白い壁、暖炉なし、自立型机、リノリウムの床、白い床) の写真
ベルリンにある高級な中くらいなミッドセンチュリースタイルのおしゃれな書斎 (白い壁、暖炉なし、自立型机、リノリウムの床、白い床) の写真
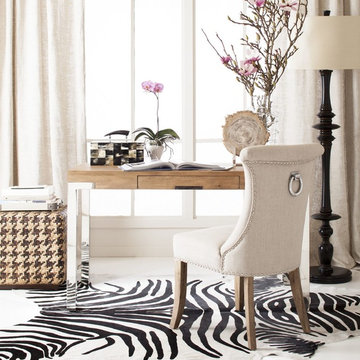
マイアミにある広いトランジショナルスタイルのおしゃれな書斎 (コンクリートの床、暖炉なし、自立型机、白い床) の写真
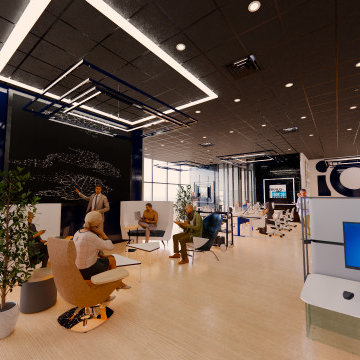
IQ Business Media Inc. wishes to expand the programming of their business brand by connecting with their audience in more dynamic ways and further enhance their position as a viable partner to national and international design markets. Bringing diverse stakeholders together to facilitate ongoing dialogue in the areas of design and architecture is a key goal of the organization.
Design Solutions:
Quality of space and brand delivery provide state-of-the-art technology in all the spaces.
Spaces can adapt to support the project and business needs. Onsite staff act as a conduit for culture, community, connecting people, companies, and industries by sharing expertise and developing meaningful relationships. Therefore, the spaces are flexible, easy to reconfigure, and adapt to diverse uses.
Software: Revit with Enscape plugin, Photoshop.
Designer Credit: www.linkedin.com/in/mahsa-taskini
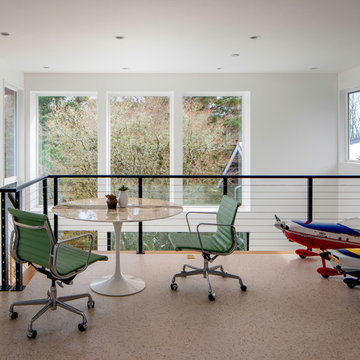
Photo by Caleb Vandermeer Photography
ポートランドにある高級な広いミッドセンチュリースタイルのおしゃれなアトリエ・スタジオ (白い壁、リノリウムの床、暖炉なし、自立型机、白い床) の写真
ポートランドにある高級な広いミッドセンチュリースタイルのおしゃれなアトリエ・スタジオ (白い壁、リノリウムの床、暖炉なし、自立型机、白い床) の写真
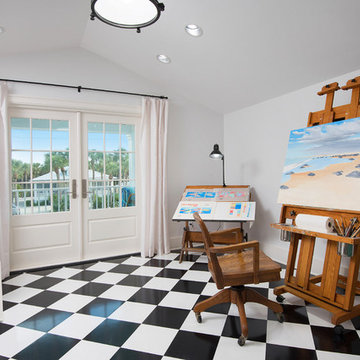
Private studio and bath, opens to its own balcony.
タンパにある高級な中くらいなビーチスタイルのおしゃれなアトリエ・スタジオ (白い壁、リノリウムの床、自立型机、白い床) の写真
タンパにある高級な中くらいなビーチスタイルのおしゃれなアトリエ・スタジオ (白い壁、リノリウムの床、自立型机、白い床) の写真
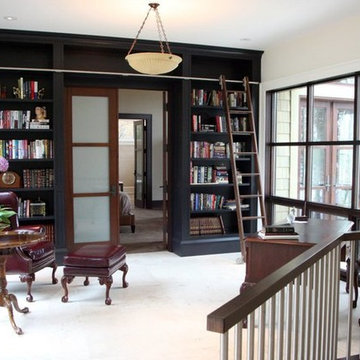
Custom cabinetry for traditional home office/library
シカゴにあるお手頃価格の中くらいなトラディショナルスタイルのおしゃれな書斎 (白い壁、コンクリートの床、暖炉なし、自立型机、白い床) の写真
シカゴにあるお手頃価格の中くらいなトラディショナルスタイルのおしゃれな書斎 (白い壁、コンクリートの床、暖炉なし、自立型机、白い床) の写真
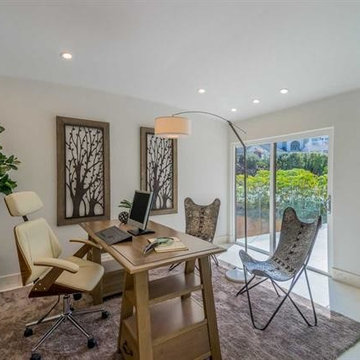
Home Listed by Jenny McGuire - Pacific Sotheby's
サンディエゴにある高級な中くらいなアジアンスタイルのおしゃれな書斎 (白い壁、コンクリートの床、暖炉なし、自立型机、白い床) の写真
サンディエゴにある高級な中くらいなアジアンスタイルのおしゃれな書斎 (白い壁、コンクリートの床、暖炉なし、自立型机、白い床) の写真
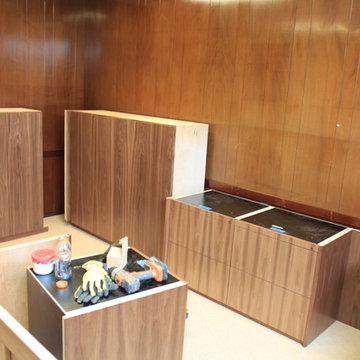
In August of 2011 the north east was hit by hurricane Irene. Northern New Jersey experienced major flooding. We were contacted by a woman who's office had experienced major damage due to flooding.
The scope of the project involved duplicating the existing office furniture. The original work was quite involved and the owner was unsure as how to proceed. We scheduled an appointment and met to discuss what the options were and to see what might be able to be salvaged. The picture herein are the end result of that meeting.
The bulk of the project is plain sliced Walnut veneer with a clear coat finish. One of the offices incorporates a Corian solid surface top which we were able to salvage. You will also see various custom lateral files, the drawers themselves constructed of Baltic birch plywood on full extension slides. Shelving units have a clear plain sliced Maple interior. Each office also has a custom made coat closet.
The existing units were disassembled and taken back to our shop where we deconstructed them, remanufactured them and then reinstalled the new finished project.
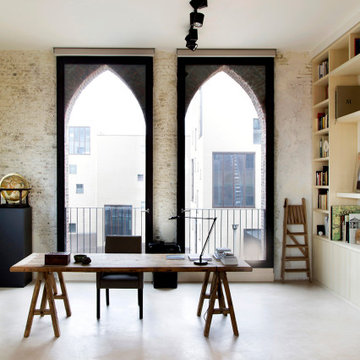
unire moderno e antico: è quello che è stato fatto in questo studio. si possono notare mobili vintage in legno, che si abbinano perfetta,ente al pavimento Microtopping, dallo stile contemporaneo
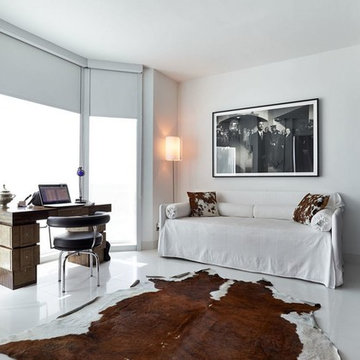
The office displays a floor created from Trend Surfaces in Polar Ice color. Refined and bright, this product line boasts an elegant finish and a very strong resistance to impacts and chemical agents.
ホームオフィス・書斎 (竹フローリング、コンクリートの床、リノリウムの床、白い床) の写真
1
