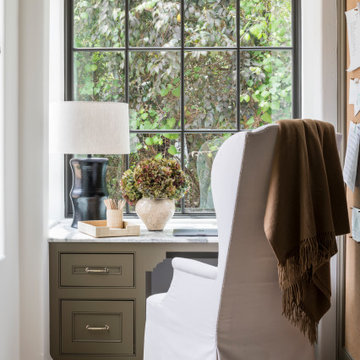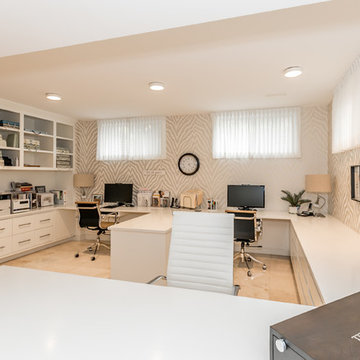ホームオフィス・書斎 (竹フローリング、セラミックタイルの床、トラバーチンの床、クッションフロア、ベージュの床、黄色い床) の写真
絞り込み:
資材コスト
並び替え:今日の人気順
写真 1〜20 枚目(全 828 枚)

A former unused dining room, this cozy library is transformed into a functional space that features grand bookcases perfect for voracious book lovers, displays of treasured antiques and a gallery wall collection of personal artwork.
Shown in this photo: home library, library, mercury chandelier, area rug, slipper chairs, gray chairs, tufted ottoman, custom bookcases, nesting tables, wall art, accessories, antiques & finishing touches designed by LMOH Home. | Photography Joshua Caldwell.

ロサンゼルスにあるお手頃価格の中くらいなミッドセンチュリースタイルのおしゃれなホームオフィス・書斎 (ライブラリー、クッションフロア、暖炉なし、ベージュの床、折り上げ天井) の写真
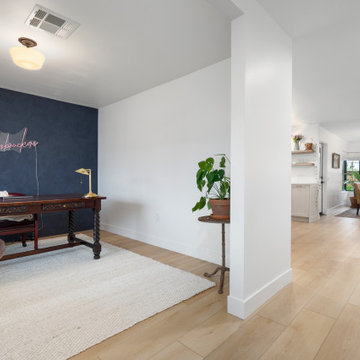
A classic select grade natural oak. Timeless and versatile. With the Modin Collection, we have raised the bar on luxury vinyl plank. The result is a new standard in resilient flooring. Modin offers true embossed in register texture, a low sheen level, a rigid SPC core, an industry-leading wear layer, and so much more.
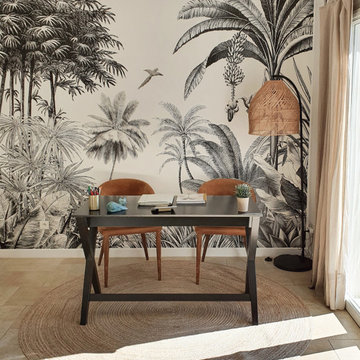
Le contraste entre le bois noir du bureau et son l'environnement végétal dans lequel il s'inscrit créé un équilibre parfait entre l'élégance et la légèreté.

Ernesto Santalla PLLC is located in historic Georgetown, Washington, DC.
Ernesto Santalla was born in Cuba and received a degree in Architecture from Cornell University in 1984, following which he moved to Washington, DC, and became a registered architect. Since then, he has contributed to the changing skyline of DC and worked on projects in the United States, Puerto Rico, and Europe. His work has been widely published and received numerous awards.
Ernesto Santalla PLLC offers professional services in Architecture, Interior Design, and Graphic Design. This website creates a window to Ernesto's projects, ideas and process–just enough to whet the appetite. We invite you to visit our office to learn more about us and our work.
Photography by Geoffrey Hodgdon
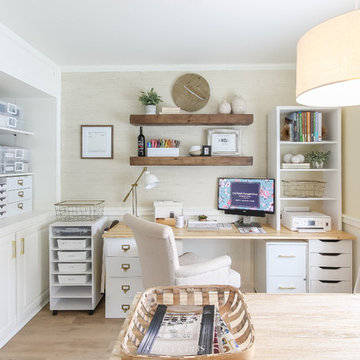
A tobacco basket is a great place to hold product catalogs as well as a space to hold client samples.
シアトルにあるお手頃価格のビーチスタイルのおしゃれなホームオフィス・書斎 (クッションフロア、自立型机、ベージュの壁、暖炉なし、ベージュの床) の写真
シアトルにあるお手頃価格のビーチスタイルのおしゃれなホームオフィス・書斎 (クッションフロア、自立型机、ベージュの壁、暖炉なし、ベージュの床) の写真
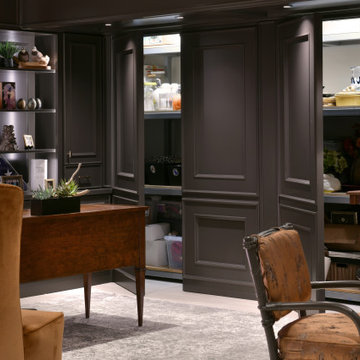
他の地域にある中くらいなトラディショナルスタイルのおしゃれな書斎 (黒い壁、トラバーチンの床、横長型暖炉、石材の暖炉まわり、自立型机、ベージュの床、パネル壁) の写真

他の地域にあるお手頃価格の中くらいなコンテンポラリースタイルのおしゃれな書斎 (ベージュの壁、クッションフロア、暖炉なし、造り付け机、ベージュの床、クロスの天井、壁紙) の写真

Once their basement remodel was finished they decided that wasn't stressful enough... they needed to tackle every square inch on the main floor. I joke, but this is not for the faint of heart. Being without a kitchen is a major inconvenience, especially with children.
The transformation is a completely different house. The new floors lighten and the kitchen layout is so much more function and spacious. The addition in built-ins with a coffee bar in the kitchen makes the space seem very high end.
The removal of the closet in the back entry and conversion into a built-in locker unit is one of our favorite and most widely done spaces, and for good reason.
The cute little powder is completely updated and is perfect for guests and the daily use of homeowners.
The homeowners did some work themselves, some with their subcontractors, and the rest with our general contractor, Tschida Construction.
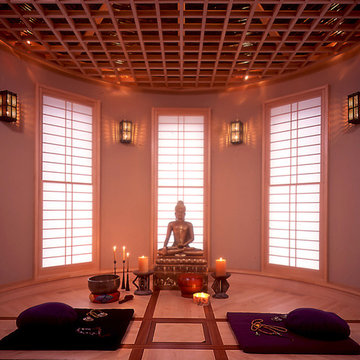
他の地域にあるお手頃価格の中くらいなコンテンポラリースタイルのおしゃれなホームオフィス・書斎 (ベージュの壁、セラミックタイルの床、暖炉なし、ベージュの床) の写真
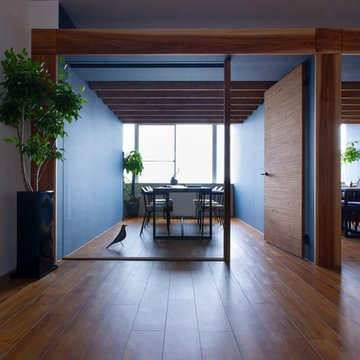
他の地域にある低価格の小さなミッドセンチュリースタイルのおしゃれなアトリエ・スタジオ (青い壁、クッションフロア、自立型机、ベージュの床) の写真
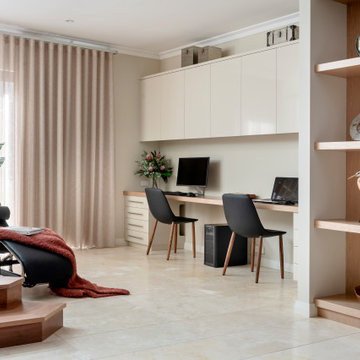
Cabinetry top and shelving - Briggs Biscotti Veneer; Flooring - Alabastino (Asciano) by Milano Stone; Cabinetry Handles - SS 320mm Bar Handles by Zanda; Cabinetry facings - Laminex Pumice; Stair Treads - Australian Brushbox; Window Treatments - Beachside Blinds & Curtains; Walls - Dulux Grand Piano.
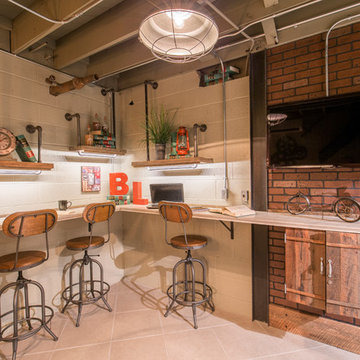
This work counter offers multiple areas for paperwork or catching up on your laptop. The TV is mounted on the enclosed area which was created to close off a previous existing door.
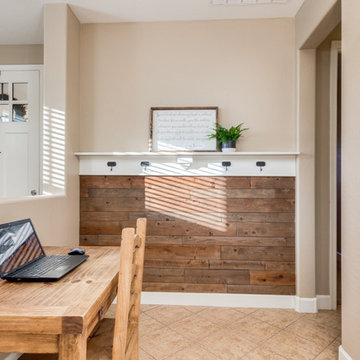
Shiplap Wall Shelf with Hooks
フェニックスにある低価格のカントリー風のおしゃれな書斎 (茶色い壁、セラミックタイルの床、自立型机、ベージュの床) の写真
フェニックスにある低価格のカントリー風のおしゃれな書斎 (茶色い壁、セラミックタイルの床、自立型机、ベージュの床) の写真
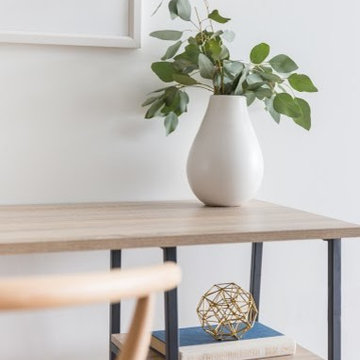
Sonder
サンフランシスコにある低価格の小さなエクレクティックスタイルのおしゃれなアトリエ・スタジオ (白い壁、セラミックタイルの床、自立型机、ベージュの床) の写真
サンフランシスコにある低価格の小さなエクレクティックスタイルのおしゃれなアトリエ・スタジオ (白い壁、セラミックタイルの床、自立型机、ベージュの床) の写真
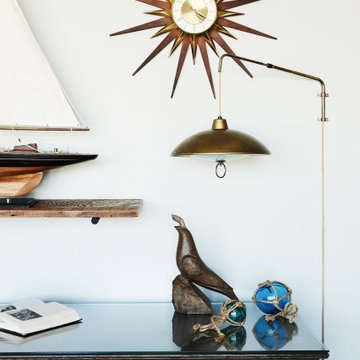
ロサンゼルスにあるお手頃価格の中くらいなミッドセンチュリースタイルのおしゃれなホームオフィス・書斎 (ライブラリー、クッションフロア、暖炉なし、ベージュの床、折り上げ天井) の写真
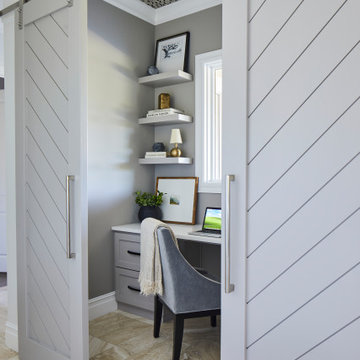
Our Ridgewood Estate project is a new build custom home located on acreage with a lake. It is filled with luxurious materials and family friendly details.
ホームオフィス・書斎 (竹フローリング、セラミックタイルの床、トラバーチンの床、クッションフロア、ベージュの床、黄色い床) の写真
1

